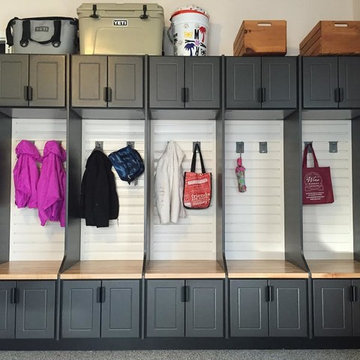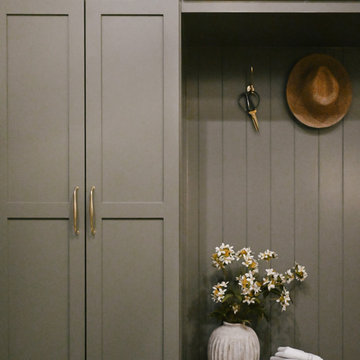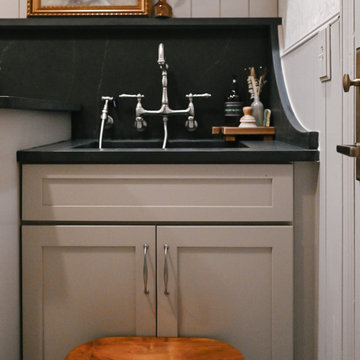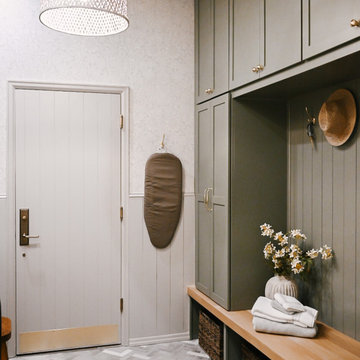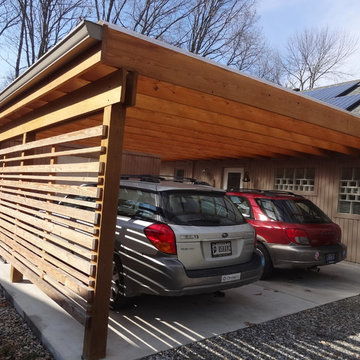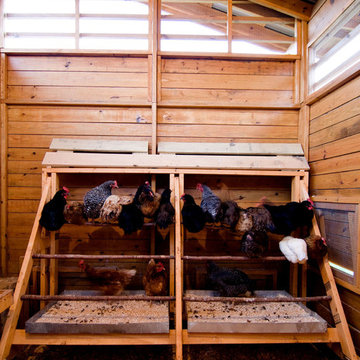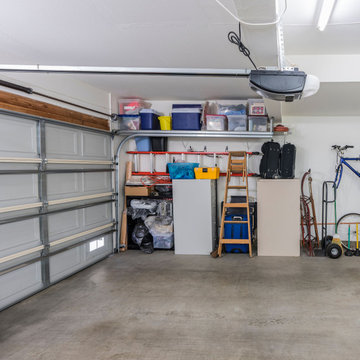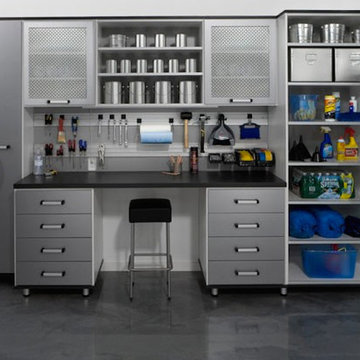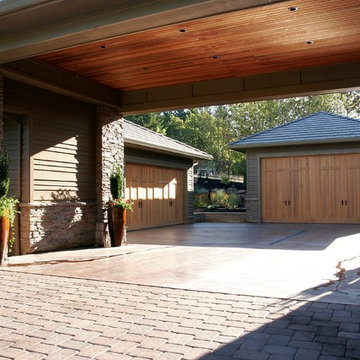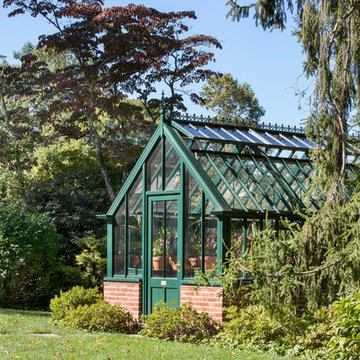Refine by:
Budget
Sort by:Popular Today
781 - 800 of 149,077 photos
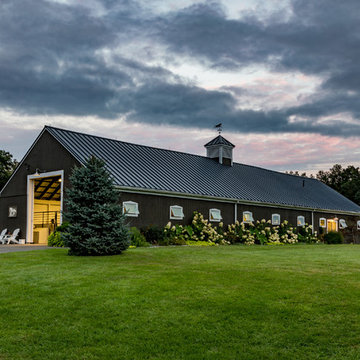
Michael Bowman Photography
Example of a country detached barn design in New York
Example of a country detached barn design in New York
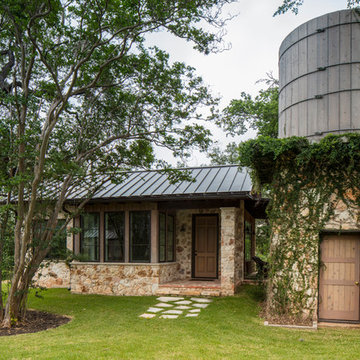
Fine Focus Photography
Example of a country detached guesthouse design in Austin
Example of a country detached guesthouse design in Austin
Find the right local pro for your project
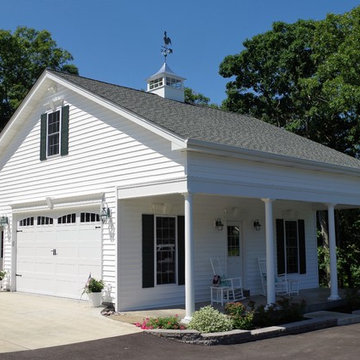
This detached garage near Greensfelder County Park was built to look like the house it sits next to. The lower level is a two car garage with ample work room space. The second floor is a children's play room which could also serve as a nice office space or crating area.
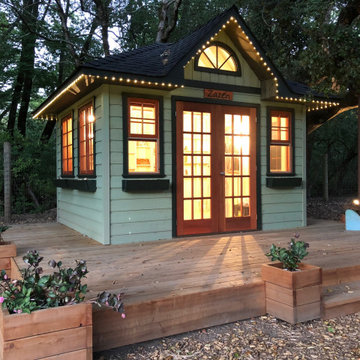
10' x 12' Sonoma home studio in Santa Rosa, California.
Inspiration for a timeless detached studio / workshop shed remodel in Other
Inspiration for a timeless detached studio / workshop shed remodel in Other
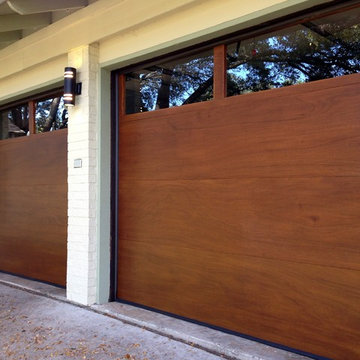
Two Clopay Model 33 flush Luan mahogany doors with Long Panel windows provide warmth and a sleek upgrade for this in-town Austin home. The doors were finished using the Sikkens Cetol 1/23+ stain system to increase the doors' elegance and to assure that they look like new for years. (BTW, the "pea shooter" at the left door is a flag holder:-)
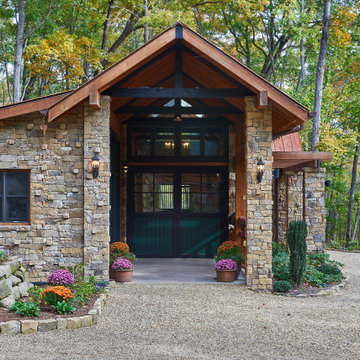
Timber framed Barn in the mountains of N. Carolina.
Example of a mid-sized mountain style detached barn design in Charlotte
Example of a mid-sized mountain style detached barn design in Charlotte
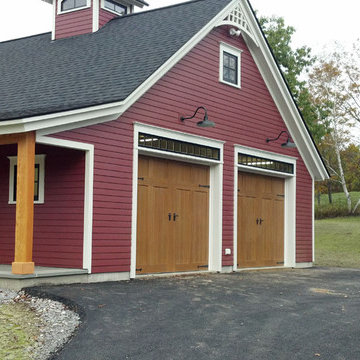
The Clopay Canyon Ridge Collection features a five-layer construction with durable, low-maintenance composite cladding and overlays molded from pieces of Mahogany wood adhered to a two-inch thick, three-layer polyurethane insulated door with a 20.4 R-value. The total door is about 4” thick. Photo by Todd Fratzel.

A close-up of our Lasley Brahaney custom support brackets further enhanced with under-mount dental moldings.
Garage workshop - large traditional two-car garage workshop idea in Other
Garage workshop - large traditional two-car garage workshop idea in Other
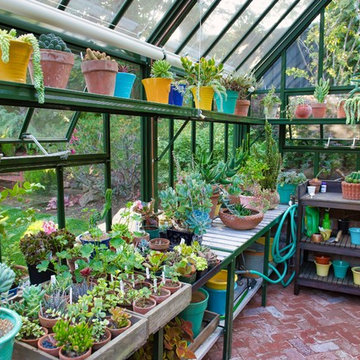
Photography by Brent Bear
Inspiration for a mid-sized timeless detached greenhouse remodel in San Francisco
Inspiration for a mid-sized timeless detached greenhouse remodel in San Francisco
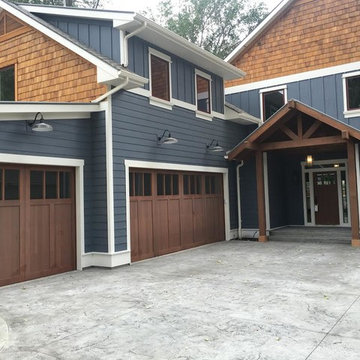
Inspiration for a mid-sized craftsman attached three-car garage remodel in Boise
Reload the page to not see this specific ad anymore
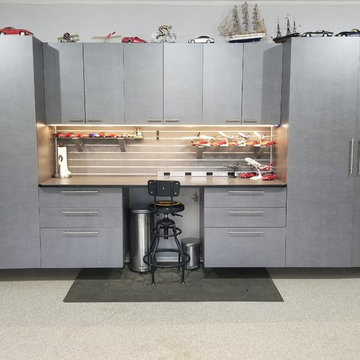
Inspiration for a large industrial attached two-car garage workshop remodel in Atlanta
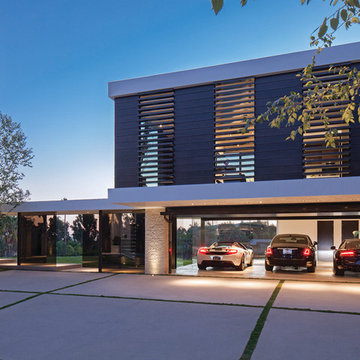
http://fulkra.com/services/feel
Garage - large contemporary attached three-car garage idea in Los Angeles
Garage - large contemporary attached three-car garage idea in Los Angeles
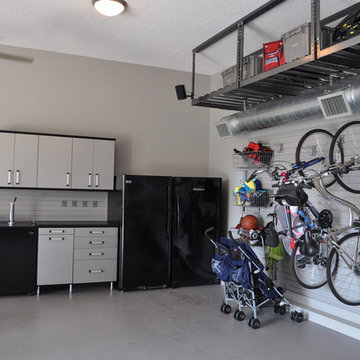
Multi-Purpose Garage Storage
Example of a large minimalist garage workshop design in San Francisco
Example of a large minimalist garage workshop design in San Francisco
Garage and Shed Ideas
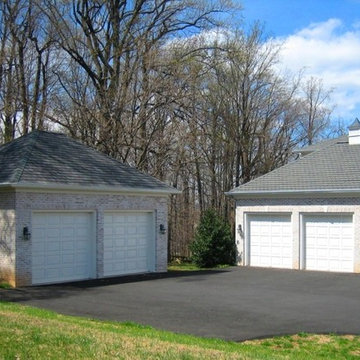
2 car garage by Town & Country Remodeling with brick on 4 sides, that we built in Loudoun County VA. And we matched the main house's brick & trim elements to a tee
40








