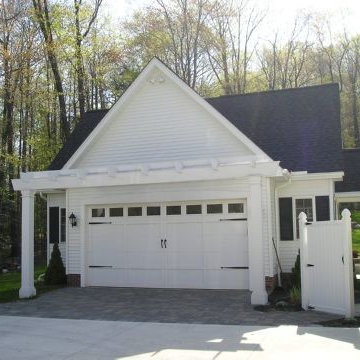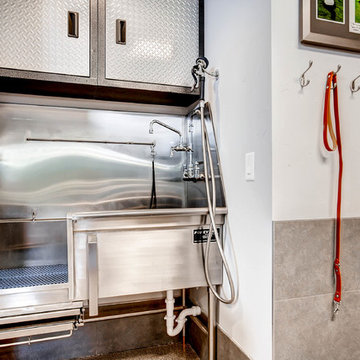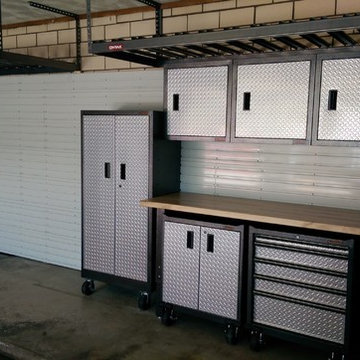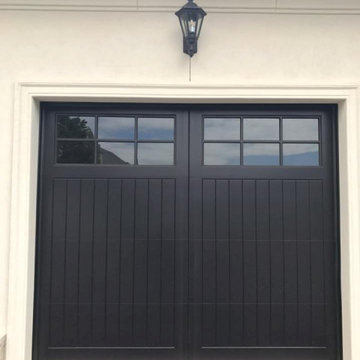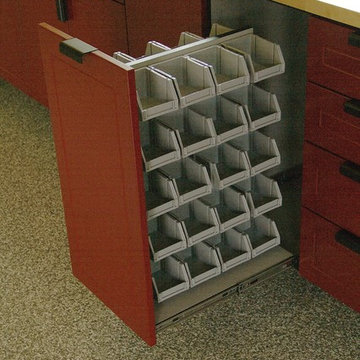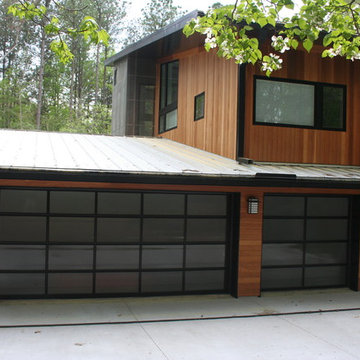Refine by:
Budget
Sort by:Popular Today
801 - 820 of 148,710 photos

This quaint hideaway sits over a quiet brook just steps from the main house Siemasko + Verbridge designed over 10 years ago. The form, materials and details of the design relate directly to the main house creating a harmonious relationship between the new and old. The carriage house serves as a multi-purpose space for the owners by incorporating a 2 car garage, work shop and office space all under one roof.
Photo Credit: Blind Dog Studio
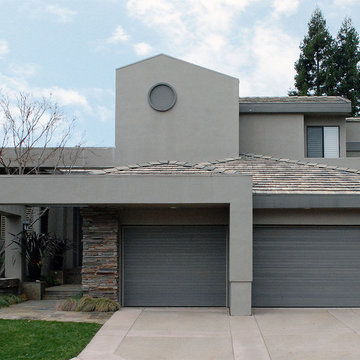
Contemporary and Modern are design styles that are particularly similar in many ways. Our Contemporary Custom Garage Doors are specifically designed and manufactured to fit the minimalistic lines of modern and contemporary architecture styles. Sometimes the most beautiful things in life come in simplicity and our Contemporary Garage Doors are just proof that simplicity can be elegant, sophisticated and architecturally attractive. Dynamic Garage Door uses uniquely diverse materials to accomplish garage door designs that work with the existing architecture.
These custom wood garage doors were built out of grade "A" clear cedar which softens the harshness of the architectural elements of this contemporary home in Danville, CA. The client wanted to highlight some of the color variations within their stone veneer pieces while keeping a uniform color that would blend in with the home's gray, earthy tones. To accomplish this we used a gray-toned oil finish which can easily be maintained by the client or a skilled handyman saving the client maintenance costs associated with multiple layer finished doors. Simply freshen up the doors with a rubbed-on coat of oil in a couple of years and the doors will look like new once again! There are oil finish colors in an infinite selection of colors to work with any home's existing color schemes while still allowing the natural grain of the wood to blossom through adding character, softening harsh materials such as rock and stucco and making an inviting statement in a clean, fine-lined style that only Dynamic Garage Doors offer.
Find the right local pro for your project
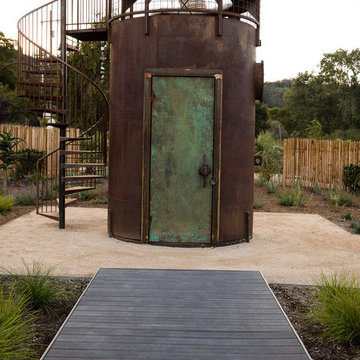
Front view of the 'stargazing tower' This structure was made from an old tank. The door is copper and steel. The door handle was made from the tank fill hatch. Inside is a 'secret room'.
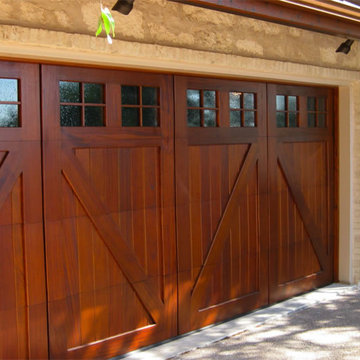
Rustic wood custom garage doors
Arts and crafts attached three-car garage photo in Atlanta
Arts and crafts attached three-car garage photo in Atlanta
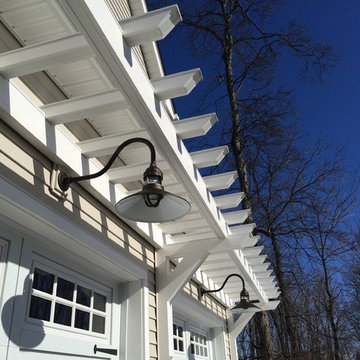
SCFA
Example of a mid-sized classic detached two-car garage design in Philadelphia
Example of a mid-sized classic detached two-car garage design in Philadelphia
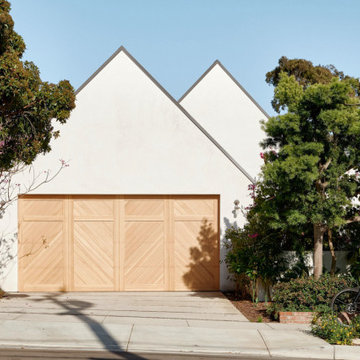
Rather than starting with an outcome in mind, this 1,400 square foot residence began from a polemic place - exploring shared conviction regarding the concentrated power of living with a smaller footprint. From the gabled silhouette to passive ventilation, the home captures the nostalgia for the past with the sustainable practices of the future.
While the exterior materials contrast a calm, minimal palette with the sleek lines of the gabled silhouette, the interior spaces embody a playful, artistic spirit. From the hand painted De Gournay wallpaper in the master bath to the rugged texture of the over-grouted limestone and Portuguese cobblestones, the home is an experience that encapsulates the unexpected and the timeless.

Sponsored
Columbus, OH
Dave Fox Design Build Remodelers
Columbus Area's Luxury Design Build Firm | 17x Best of Houzz Winner!
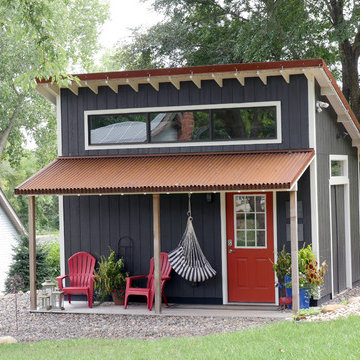
Inspiration for a large transitional detached greenhouse remodel in Minneapolis
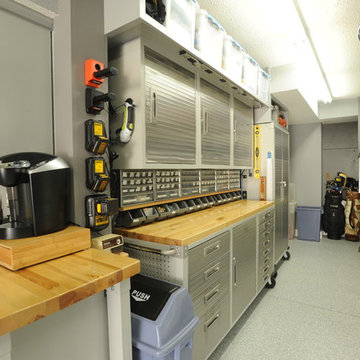
Terry Alfermann/Caleb Rowden
Inspiration for a large modern one-car garage workshop remodel in Other
Inspiration for a large modern one-car garage workshop remodel in Other
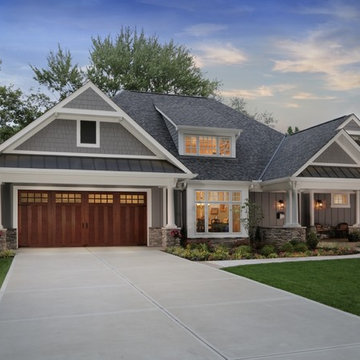
Clopay Canyon Ridge Collection Ultra-Grain Series insulated faux wood carriage house style garage door, Design 13 with SQ24 windows. Front facing, attached two-car garage. Looks like stained wood, but is steel and composite construction. Won't rot warp, or crack.
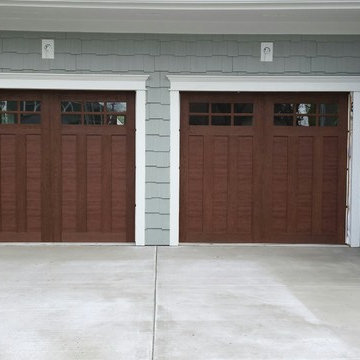
Inspiration for a mid-sized timeless attached two-car carport remodel in Chicago

Sponsored
Columbus, OH
Dave Fox Design Build Remodelers
Columbus Area's Luxury Design Build Firm | 17x Best of Houzz Winner!
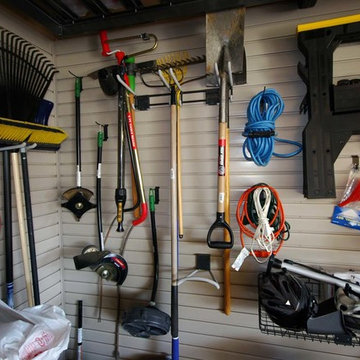
This is garage we were able to help utilize the height of their garage and give them back the floor space that they had lost. There is always a lot of room along the walls and up the walls that aren't used correctly to reduce clutter.
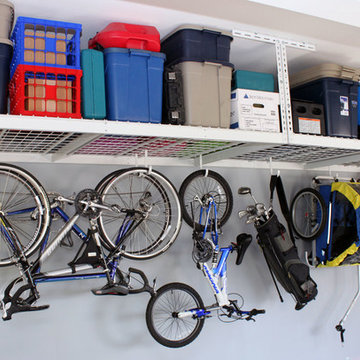
- Two 4x8 racks side by side
- 4 sets of Deck Hooks used
- Industrial Grade Steel
- Adjustable Height
- Store: decorations, coolers, tools, pet carriers, files, tents, sports gear, bikes, gear bags, strollers, golf clubs

The 3,400 SF, 3 – bedroom, 3 ½ bath main house feels larger than it is because we pulled the kids’ bedroom wing and master suite wing out from the public spaces and connected all three with a TV Den.
Convenient ranch house features include a porte cochere at the side entrance to the mud room, a utility/sewing room near the kitchen, and covered porches that wrap two sides of the pool terrace.
We designed a separate icehouse to showcase the owner’s unique collection of Texas memorabilia. The building includes a guest suite and a comfortable porch overlooking the pool.
The main house and icehouse utilize reclaimed wood siding, brick, stone, tie, tin, and timbers alongside appropriate new materials to add a feeling of age.
Garage and Shed Ideas

Sponsored
Columbus, OH
Dave Fox Design Build Remodelers
Columbus Area's Luxury Design Build Firm | 17x Best of Houzz Winner!
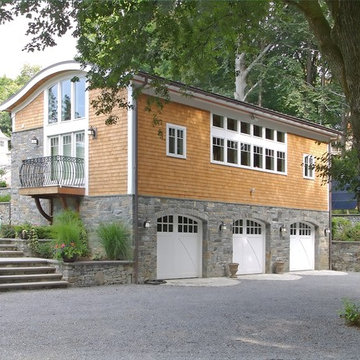
View of Two Story Garage and Pool House. Photo by Michael Gabor.
This project was built in a neighborhood with mature trees, so every effort was made to save them. The building has a stone clad garage level with a timber framed pool house above. The pool is located on the opposite side,
with access to the house beyond.
41








