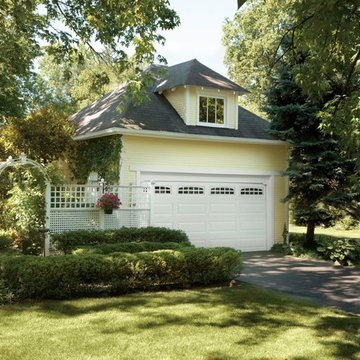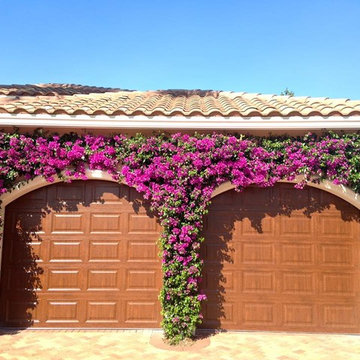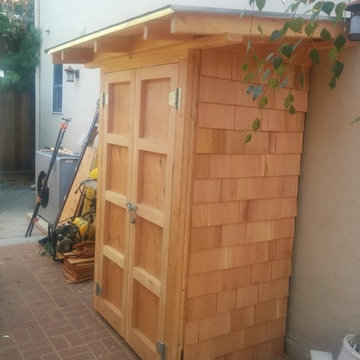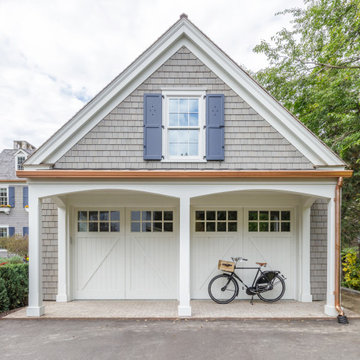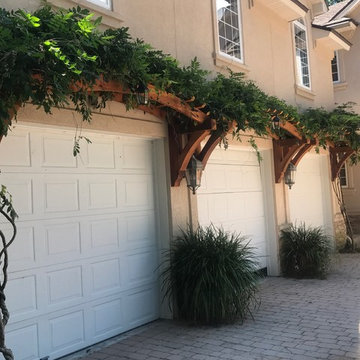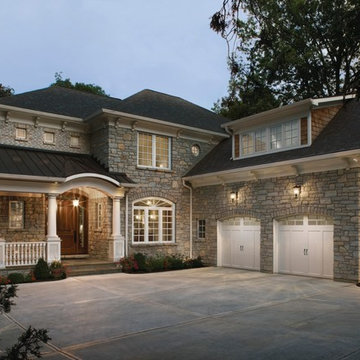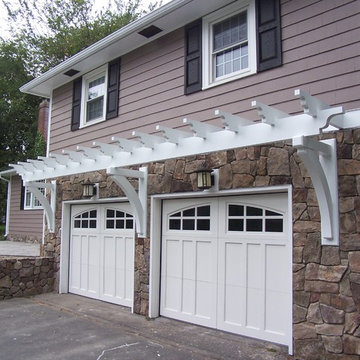Refine by:
Budget
Sort by:Popular Today
841 - 860 of 148,706 photos
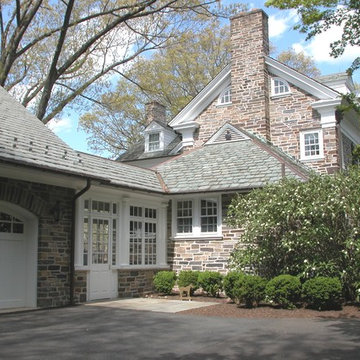
The three bay stone garage was designed to suite the modern day needs of this stately home. Tuscan columns, clearstory glass and 12-lite windows and doors, enhance the breezeway.
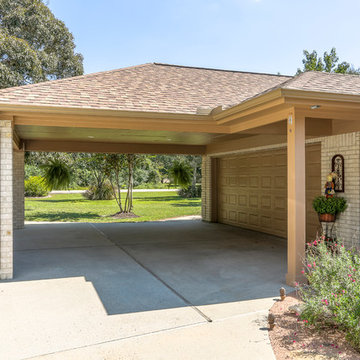
Covered carport leading into two car garage
Carport - large rustic attached two-car carport idea in New York
Carport - large rustic attached two-car carport idea in New York
Find the right local pro for your project
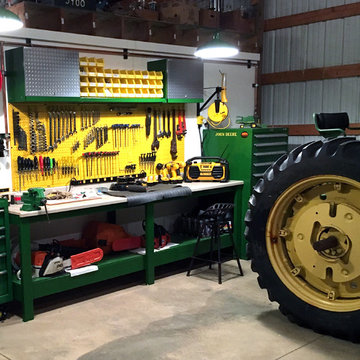
Wall Control Yellow Metal Pegboard being used here in this impressive John Deere themed workshop! Wall Control’s wide range of metal pegboard colors allow you to create a theme in your workshop based on your favorite team, school, brand, or in this case, tractors! Thanks for the great customer submission Steven!
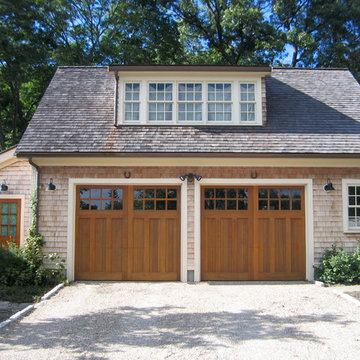
The garage is a free stranding carriage house, appropriate for the era of the house. The structure has a dormered loft on the second level as well as a very large wood bin on one side and a potting/storage shed on the other.

Sponsored
Columbus, OH
Dave Fox Design Build Remodelers
Columbus Area's Luxury Design Build Firm | 17x Best of Houzz Winner!
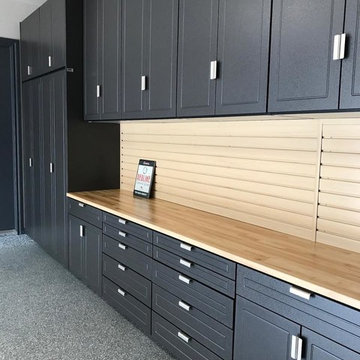
Example of a mid-sized trendy attached two-car garage workshop design in Oklahoma City
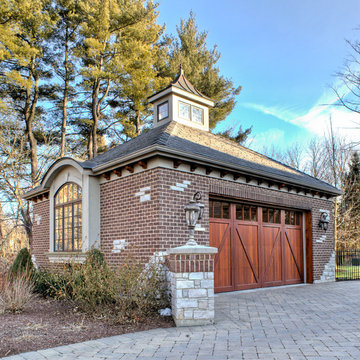
Photos by Bill Meyer Photography
blog/billmeyerphotography.com
Elegant detached garage photo in Chicago
Elegant detached garage photo in Chicago
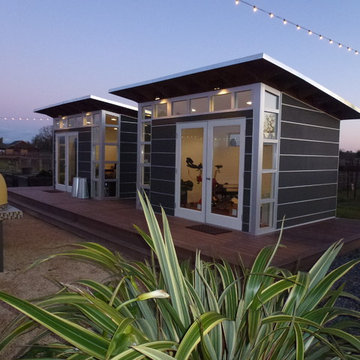
These Studio Sheds are mirror images of one another. More than just a shed, they are the completion of an outdoor living space; a place to mingle, relax, and hang out as home made pizza bakes in the outdoor oven.
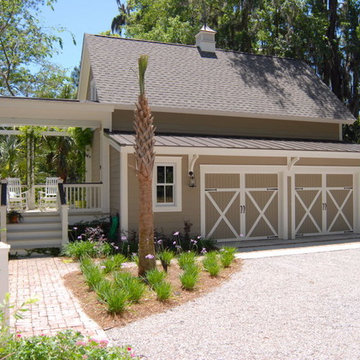
Award Winning Design! Low Country living at its best.
Large elegant detached garage photo in Charleston
Large elegant detached garage photo in Charleston

Sponsored
Columbus, OH
Dave Fox Design Build Remodelers
Columbus Area's Luxury Design Build Firm | 17x Best of Houzz Winner!
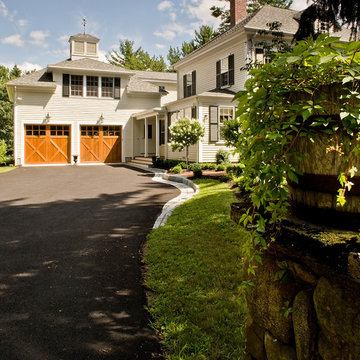
Michael J. Lee Photography
Garage - large traditional attached two-car garage idea in Boston
Garage - large traditional attached two-car garage idea in Boston
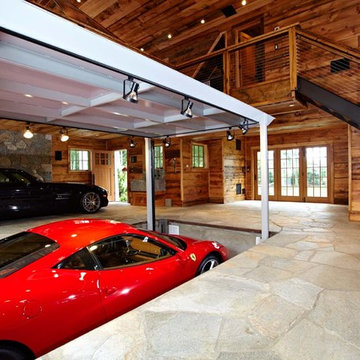
Ultimate man cave and sports car showcase. Photos by Paul Johnson
Example of a classic two-car garage design in New York
Example of a classic two-car garage design in New York
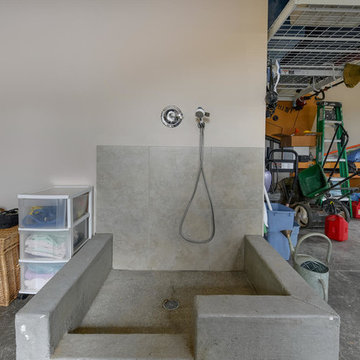
Photo Credit: RE-PDX Photography of Portland Oregon
Example of a large attached garage design in Portland
Example of a large attached garage design in Portland
Garage and Shed Ideas

Sponsored
Columbus, OH
Dave Fox Design Build Remodelers
Columbus Area's Luxury Design Build Firm | 17x Best of Houzz Winner!
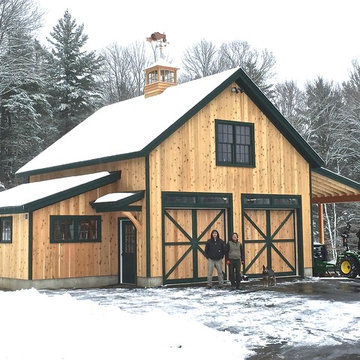
Two bay detached garage barn with workshop and carport. Clear red cedar siding with a transparent stain, cupola and transom windows over the cedar clad garage doors. Second floor with storage or living potential
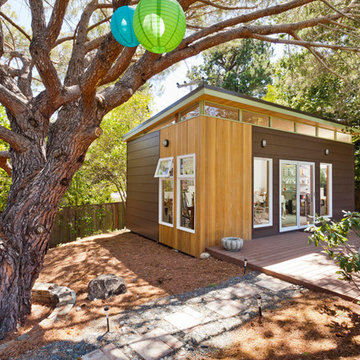
Dominic Arizona Bonuccelli
Example of a mid-sized minimalist detached studio / workshop shed design in San Francisco
Example of a mid-sized minimalist detached studio / workshop shed design in San Francisco
43








