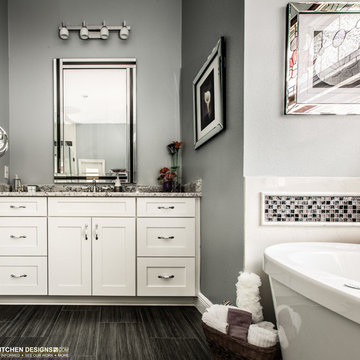Gray Tile Bath Ideas
Refine by:
Budget
Sort by:Popular Today
101 - 120 of 30,328 photos
Item 1 of 3
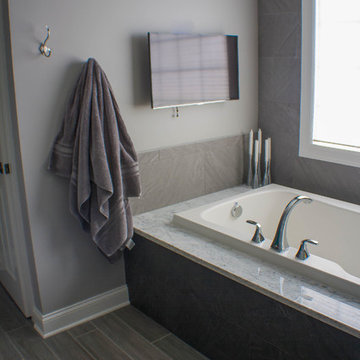
Liana Dennison
Example of a large transitional master gray tile and ceramic tile ceramic tile drop-in bathtub design in Cleveland with shaker cabinets, dark wood cabinets, granite countertops and gray walls
Example of a large transitional master gray tile and ceramic tile ceramic tile drop-in bathtub design in Cleveland with shaker cabinets, dark wood cabinets, granite countertops and gray walls
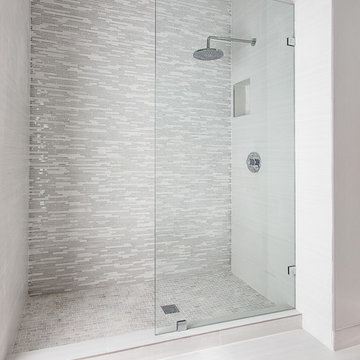
Francisco Aguila
Bathroom - mid-sized contemporary master gray tile marble floor bathroom idea in Miami with gray walls
Bathroom - mid-sized contemporary master gray tile marble floor bathroom idea in Miami with gray walls
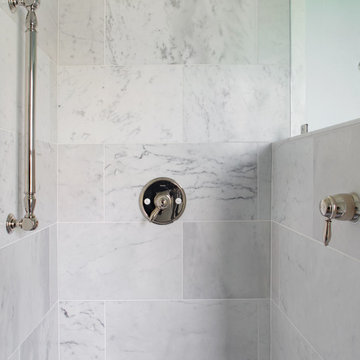
Traditional master bathroom in need of both form and function update. Aging in place was a primary focus for the project. We changed out a large jacuzzi tub shower combination for large walk-in shower. The shower bench, handheld shower and grab bar make shower use universal. Lighted mirrors and an articulating shaving mirror boost visibility in the vanity area. Marble tile, both Carrara and Bardiglio, in various shapes add to the overall luxurious feel in the bathroom. Photos by Richard Leo Johnson of Atlantic Archives.
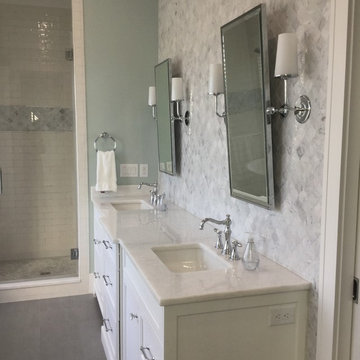
Beautiful Master Bathroom for a coastal home. Doubel vanity with open shower and floating tub across room. Designed by Christyn Dunning of The Guest House Studio. Photo by Amanda Keough
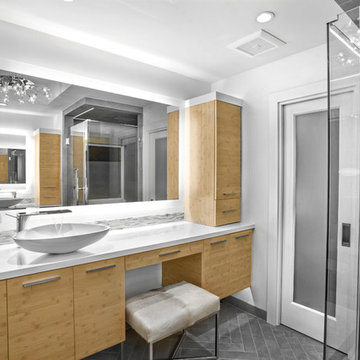
Photography by Juliana Franco
Inspiration for a mid-sized 1950s master gray tile and porcelain tile porcelain tile and gray floor bathroom remodel in Houston with flat-panel cabinets, medium tone wood cabinets, white walls, a vessel sink, quartzite countertops and a hinged shower door
Inspiration for a mid-sized 1950s master gray tile and porcelain tile porcelain tile and gray floor bathroom remodel in Houston with flat-panel cabinets, medium tone wood cabinets, white walls, a vessel sink, quartzite countertops and a hinged shower door
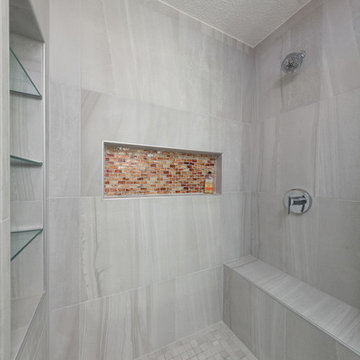
A small bathroom is given a clean, bright, and contemporary look. Storage was key to this design, so we made sure to give our clients plenty of hidden space throughout the room. We installed a full-height linen closet which, thanks to the pull-out shelves, stays conveniently tucked away as well as vanity with U-shaped drawers, perfect for storing smaller items.
The shower also provides our clients with storage opportunity, with two large shower niches - one with four built-in glass shelves. For a bit of sparkle and contrast to the all-white interior, we added a copper glass tile accent to the second niche.
Designed by Chi Renovation & Design who serve Chicago and it's surrounding suburbs, with an emphasis on the North Side and North Shore. You'll find their work from the Loop through Lincoln Park, Skokie, Evanston, and all of the way up to Lake Forest.
For more about Chi Renovation & Design, click here: https://www.chirenovation.com/
To learn more about this project, click here: https://www.chirenovation.com/portfolio/northshore-bathroom-renovation/
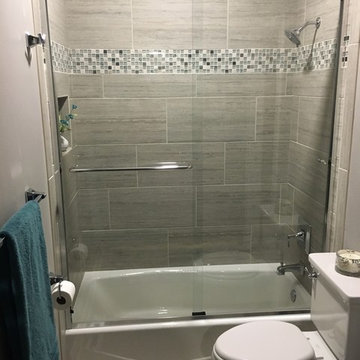
Shared bath is equally tranquil and inviting.
Example of a small transitional 3/4 gray tile and porcelain tile porcelain tile bathroom design in Milwaukee with shaker cabinets, gray cabinets, a two-piece toilet, gray walls, an undermount sink and solid surface countertops
Example of a small transitional 3/4 gray tile and porcelain tile porcelain tile bathroom design in Milwaukee with shaker cabinets, gray cabinets, a two-piece toilet, gray walls, an undermount sink and solid surface countertops
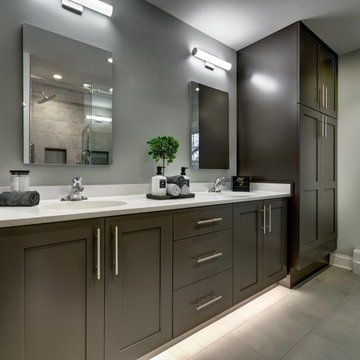
Siteline Cabinetry vanity and tall storage shaker cabinets in dark taupe. Toekick lighting and long handles add function to the beautiful transitional style.
Photo credit: Dennis Jourdan
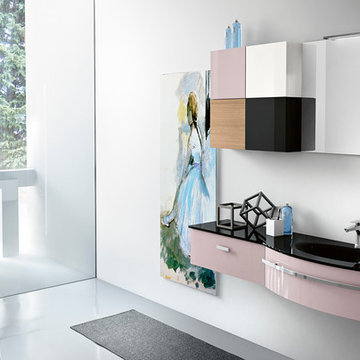
The bathroom is dressed with
fluid and windsome furnishing interpreting the space with elegance and functionality.
The curve and convex lines of the design are thought
to be adaptable to any kind of spaces making good use
even of the smallest room, for any kind of need.
Furthermore Latitudine provides infinte colours
and finishes matching combinations.

Our clients called us wanting to not only update their master bathroom but to specifically make it more functional. She had just had knee surgery, so taking a shower wasn’t easy. They wanted to remove the tub and enlarge the shower, as much as possible, and add a bench. She really wanted a seated makeup vanity area, too. They wanted to replace all vanity cabinets making them one height, and possibly add tower storage. With the current layout, they felt that there were too many doors, so we discussed possibly using a barn door to the bedroom.
We removed the large oval bathtub and expanded the shower, with an added bench. She got her seated makeup vanity and it’s placed between the shower and the window, right where she wanted it by the natural light. A tilting oval mirror sits above the makeup vanity flanked with Pottery Barn “Hayden” brushed nickel vanity lights. A lit swing arm makeup mirror was installed, making for a perfect makeup vanity! New taller Shiloh “Eclipse” bathroom cabinets painted in Polar with Slate highlights were installed (all at one height), with Kohler “Caxton” square double sinks. Two large beautiful mirrors are hung above each sink, again, flanked with Pottery Barn “Hayden” brushed nickel vanity lights on either side. Beautiful Quartzmasters Polished Calacutta Borghini countertops were installed on both vanities, as well as the shower bench top and shower wall cap.
Carrara Valentino basketweave mosaic marble tiles was installed on the shower floor and the back of the niches, while Heirloom Clay 3x9 tile was installed on the shower walls. A Delta Shower System was installed with both a hand held shower and a rainshower. The linen closet that used to have a standard door opening into the middle of the bathroom is now storage cabinets, with the classic Restoration Hardware “Campaign” pulls on the drawers and doors. A beautiful Birch forest gray 6”x 36” floor tile, laid in a random offset pattern was installed for an updated look on the floor. New glass paneled doors were installed to the closet and the water closet, matching the barn door. A gorgeous Shades of Light 20” “Pyramid Crystals” chandelier was hung in the center of the bathroom to top it all off!
The bedroom was painted a soothing Magnetic Gray and a classic updated Capital Lighting “Harlow” Chandelier was hung for an updated look.
We were able to meet all of our clients needs by removing the tub, enlarging the shower, installing the seated makeup vanity, by the natural light, right were she wanted it and by installing a beautiful barn door between the bathroom from the bedroom! Not only is it beautiful, but it’s more functional for them now and they love it!
Design/Remodel by Hatfield Builders & Remodelers | Photography by Versatile Imaging
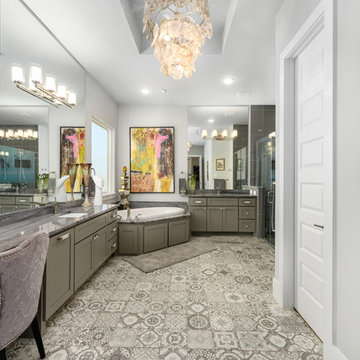
Example of a large transitional master gray tile and ceramic tile cement tile floor and gray floor drop-in bathtub design in Houston with shaker cabinets, gray cabinets, gray walls, an undermount sink, granite countertops and gray countertops
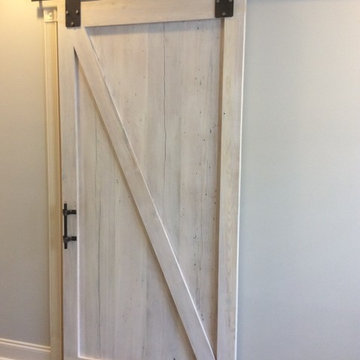
Large transitional master gray tile and porcelain tile porcelain tile and gray floor bathroom photo in New Orleans with shaker cabinets, white cabinets, a two-piece toilet, gray walls, an undermount sink and granite countertops

www.yiannisphotography.com/
Inspiration for a mid-sized transitional master gray tile and marble tile porcelain tile and beige floor double shower remodel in Chicago with flat-panel cabinets, gray cabinets, an undermount tub, a two-piece toilet, gray walls, an undermount sink, marble countertops, a hinged shower door and white countertops
Inspiration for a mid-sized transitional master gray tile and marble tile porcelain tile and beige floor double shower remodel in Chicago with flat-panel cabinets, gray cabinets, an undermount tub, a two-piece toilet, gray walls, an undermount sink, marble countertops, a hinged shower door and white countertops
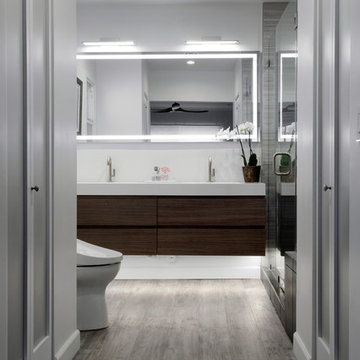
A once small enclosed Jack and Jill bathroom that was connected to the master bedroom and to the hallway completely rebuilt to become the master bathroom as part of an open floor design with the master bedroom.
2 walk-in closets (his and hers) with frosted glass bi-fold doors, the wood flooring of the master bedroom continues into the bathroom space, a nice sized 72" wall mounted vanity wood finish vanity picks up the wood grains of the floor and a huge side to side LED mirror gives a great depth effect.
The huge master shower can easily accommodate 2 people with dark bamboo printed porcelain tile for the floor and bench and a light gray stripped rectangular tiled walls gives an additional feeling of space.

Inspiration for a mid-sized scandinavian kids' gray tile and ceramic tile ceramic tile, multicolored floor and double-sink bathroom remodel in San Diego with raised-panel cabinets, medium tone wood cabinets, a one-piece toilet, white walls, an undermount sink, quartzite countertops, white countertops, a niche and a built-in vanity
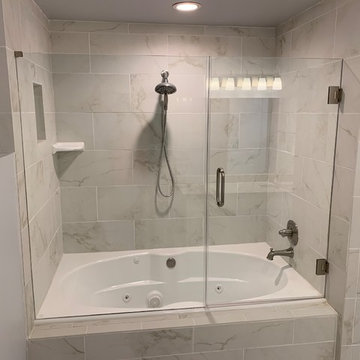
Inspiration for a mid-sized transitional master gray tile and marble tile porcelain tile and gray floor tub/shower combo remodel in Atlanta with a hot tub, gray walls and a hinged shower door
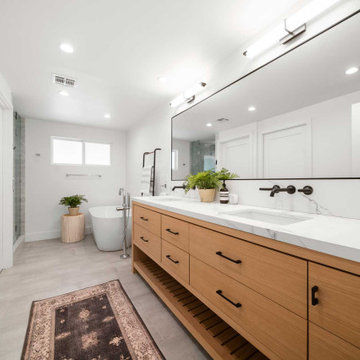
Example of a large transitional master gray tile and porcelain tile wood-look tile floor, gray floor and double-sink bathroom design in Los Angeles with flat-panel cabinets, medium tone wood cabinets, a one-piece toilet, white walls, an undermount sink, quartz countertops, a hinged shower door, white countertops and a built-in vanity
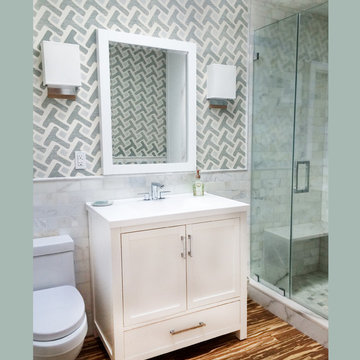
Bamboo Flooring with printed grasscloth
Small transitional 3/4 gray tile, white tile and stone tile bamboo floor alcove shower photo in New York with furniture-like cabinets, white cabinets, multicolored walls, an integrated sink, solid surface countertops and a hinged shower door
Small transitional 3/4 gray tile, white tile and stone tile bamboo floor alcove shower photo in New York with furniture-like cabinets, white cabinets, multicolored walls, an integrated sink, solid surface countertops and a hinged shower door
Gray Tile Bath Ideas

Inspiration for a small modern gray tile and porcelain tile powder room remodel in Seattle with a one-piece toilet, gray walls, a vessel sink, quartz countertops and white countertops
6








