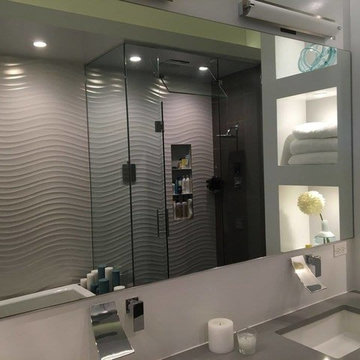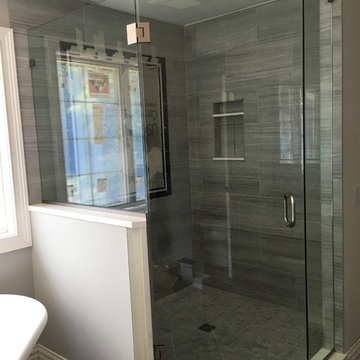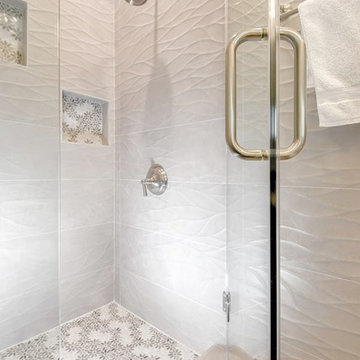Gray Tile Bath Ideas
Refine by:
Budget
Sort by:Popular Today
21 - 40 of 29,697 photos
Item 1 of 3

Jason Schmidt
Mid-sized trendy 3/4 gray tile and marble tile bathroom photo in New York with an integrated sink, a two-piece toilet, gray walls, marble countertops, a hinged shower door and gray countertops
Mid-sized trendy 3/4 gray tile and marble tile bathroom photo in New York with an integrated sink, a two-piece toilet, gray walls, marble countertops, a hinged shower door and gray countertops

Mid-sized minimalist master beige tile, gray tile and porcelain tile porcelain tile bathroom photo in San Diego with a one-piece toilet, gray walls and an undermount sink

Tricia Shay Photography
Inspiration for a cottage 3/4 gray tile and white tile multicolored floor alcove shower remodel in Milwaukee with recessed-panel cabinets, gray cabinets, an undermount sink, a hinged shower door and white countertops
Inspiration for a cottage 3/4 gray tile and white tile multicolored floor alcove shower remodel in Milwaukee with recessed-panel cabinets, gray cabinets, an undermount sink, a hinged shower door and white countertops

The Sundial | Main Floor Bathroom | New Home Builders in Tampa Florida
Bathroom - small contemporary 3/4 white tile, gray tile and marble tile ceramic tile and gray floor bathroom idea in Tampa with white cabinets, a two-piece toilet, white walls, an undermount sink, marble countertops and flat-panel cabinets
Bathroom - small contemporary 3/4 white tile, gray tile and marble tile ceramic tile and gray floor bathroom idea in Tampa with white cabinets, a two-piece toilet, white walls, an undermount sink, marble countertops and flat-panel cabinets

Pair subtle gray subway tile with the neutral handpainted floor tile to create a vanity worth being vain in.
DESIGN
Becki Owens
PHOTOS
Rebekah Westover Photography
Tile Shown: Sintra in Neutral Motif, 2x6 in French Linen

Example of a mid-sized classic master gray tile alcove shower design in Austin with shaker cabinets, white cabinets, white walls, an undermount sink and quartz countertops

Inspiration for a large transitional 3/4 gray tile multicolored floor, single-sink and shiplap wall alcove shower remodel in Charleston with open cabinets, medium tone wood cabinets, a two-piece toilet, white walls, a trough sink, a hinged shower door, black countertops, a niche and a built-in vanity

What makes a bathroom accessible depends on the needs of the person using it, which is why we offer many custom options. In this case, a difficult to enter drop-in tub and a tiny separate shower stall were replaced with a walk-in shower complete with multiple grab bars, shower seat, and an adjustable hand shower. For every challenge, we found an elegant solution, like placing the shower controls within easy reach of the seat. Along with modern updates to the rest of the bathroom, we created an inviting space that's easy and enjoyable for everyone.

Back to back bathroom vanities make quite a unique statement in this main bathroom. Add a luxury soaker tub, walk-in shower and white shiplap walls, and you have a retreat spa like no where else in the house!

Bathroom - coastal master gray tile, white tile and marble tile marble floor and gray floor bathroom idea in New York with recessed-panel cabinets, white cabinets, gray walls, an undermount sink, marble countertops, a hinged shower door and gray countertops

A special LEICHT Westchester | Greenwich project.
Located in Chappaqua, Westchester County, NY. this beautiful project was done in two phases, guest house first and then the main house.
In the main house, we did the kitchen and butler pantry, living area and bar, laundry room; master bathroom and master closet, three bathrooms.
In the guest house, we did the kitchen and bar; laundry; guest bath and master bath.
All LEICHT.
All cabinetry is "CARRE FS" in Frosty White finish color and the wood you see is all TOPOS in walnut color.
2 kitchens 7 bathrooms
Laundry room
Closet
Pantry
We enjoyed every step of the way working on this project. A wonderful family that worked with us in true collaboration to create this beautiful final outcome.
Designer: Leah Diamond – LEICHT Westchester |Greenwich
Photographer: Zdravko Cota

Inspiration for a mid-sized contemporary master gray tile and porcelain tile marble floor bathroom remodel in DC Metro with white walls, an undermount sink, a hinged shower door, quartz countertops, shaker cabinets, dark wood cabinets and a two-piece toilet

This custom-built modern farmhouse was designed with a simple taupe and white palette, keeping the color tones neutral and calm.
Tile designs by Mary-Beth Oliver.
Designed and Built by Schmiedeck Construction.
Photographed by Tim Lenz.

After
http://www.usframelessglassshowerdoor.com/
Mid-sized elegant master black tile, gray tile, white tile and porcelain tile ceramic tile alcove shower photo in Newark with a one-piece toilet and gray walls
Mid-sized elegant master black tile, gray tile, white tile and porcelain tile ceramic tile alcove shower photo in Newark with a one-piece toilet and gray walls

Bathroom remodel with espresso stained cabinets, granite and slate wall and floor tile. Cameron Sadeghpour Photography
Example of a mid-sized transitional master gray tile and slate tile bathroom design in Other with an undermount sink, glass-front cabinets, dark wood cabinets, quartz countertops, a one-piece toilet and gray walls
Example of a mid-sized transitional master gray tile and slate tile bathroom design in Other with an undermount sink, glass-front cabinets, dark wood cabinets, quartz countertops, a one-piece toilet and gray walls

Mid-sized transitional master gray tile and porcelain tile porcelain tile and gray floor bathroom photo in Boston with raised-panel cabinets, gray cabinets, gray walls, an undermount sink, quartz countertops and white countertops

Inspiration for a transitional master gray tile, white tile and marble tile marble floor and gray floor bathroom remodel in Chicago with shaker cabinets, blue cabinets, white walls and an undermount sink

This 1600+ square foot basement was a diamond in the rough. We were tasked with keeping farmhouse elements in the design plan while implementing industrial elements. The client requested the space include a gym, ample seating and viewing area for movies, a full bar , banquette seating as well as area for their gaming tables - shuffleboard, pool table and ping pong. By shifting two support columns we were able to bury one in the powder room wall and implement two in the custom design of the bar. Custom finishes are provided throughout the space to complete this entertainers dream.

In this beautiful shower, we used the customer's love for flowers as our design insertion. All tile is porcelain including the mosaic.
Call us for a free estimate 855-666-3556
Gray Tile Bath Ideas

VISION AND NEEDS:
Our client came to us with a vision for their family dream house that offered adequate space and a lot of character. They were drawn to the traditional form and contemporary feel of a Modern Farmhouse.
MCHUGH SOLUTION:
In showing multiple options at the schematic stage, the client approved a traditional L shaped porch with simple barn-like columns. The entry foyer is simple in it's two-story volume and it's mono-chromatic (white & black) finishes. The living space which includes a kitchen & dining area - is an open floor plan, allowing natural light to fill the space.VISION AND NEEDS:
Our client came to us with a vision for their family dream house that offered adequate space and a lot of character. They were drawn to the traditional form and contemporary feel of a Modern Farmhouse.
MCHUGH SOLUTION:
In showing multiple options at the schematic stage, the client approved a traditional L shaped porch with simple barn-like columns. The entry foyer is simple in it's two-story volume and it's mono-chromatic (white & black) finishes. The living space which includes a kitchen & dining area - is an open floor plan, allowing natural light to fill the space.
2







