Gray Tile Bath with Brown Cabinets Ideas
Refine by:
Budget
Sort by:Popular Today
61 - 80 of 5,155 photos
Item 1 of 3

Large minimalist master gray tile and ceramic tile ceramic tile and beige floor bathroom photo in Houston with flat-panel cabinets, brown cabinets, a wall-mount toilet, gray walls, an undermount sink, marble countertops, a hinged shower door and beige countertops
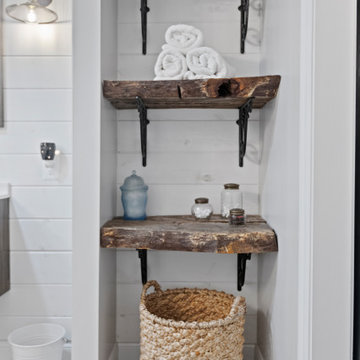
Bathroom - large cottage master gray tile and ceramic tile medium tone wood floor, brown floor and double-sink bathroom idea in DC Metro with flat-panel cabinets, brown cabinets, a one-piece toilet, white walls, a drop-in sink, quartz countertops, white countertops and a floating vanity
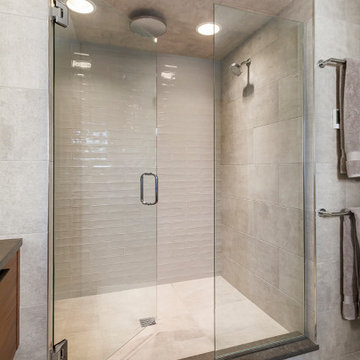
Bathroom - modern master gray tile and porcelain tile porcelain tile and gray floor bathroom idea in Minneapolis with furniture-like cabinets, brown cabinets and gray walls
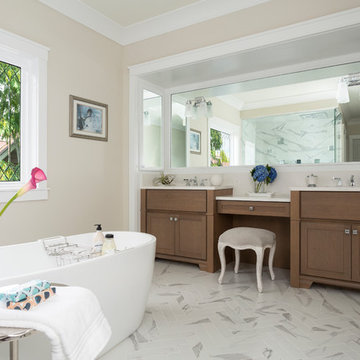
Bathroom - large transitional gray tile white floor and marble floor bathroom idea in Denver with flat-panel cabinets, brown cabinets, a two-piece toilet, white walls, an undermount sink, quartzite countertops, a hinged shower door and white countertops
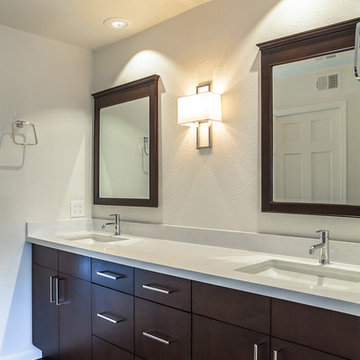
Inspiration for a mid-sized transitional master gray tile and porcelain tile porcelain tile and gray floor bathroom remodel in Phoenix with flat-panel cabinets, brown cabinets, a one-piece toilet, beige walls, an undermount sink and quartz countertops
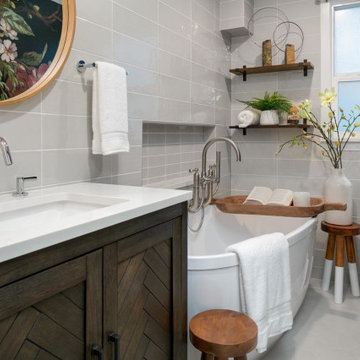
We tiled this entire wall in a soft grey large format undulating subway tile to balance and compliment the oversized floral wall mural. Clean finishes and a niche for product.
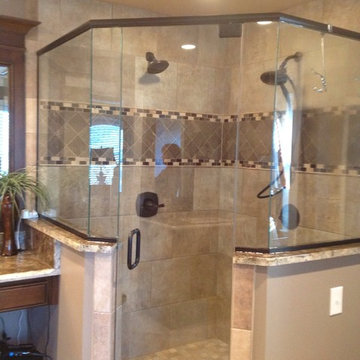
EK Designs
Bathroom - traditional gray tile and stone tile bathroom idea in Nashville with an undermount sink, raised-panel cabinets, brown cabinets, granite countertops and a two-piece toilet
Bathroom - traditional gray tile and stone tile bathroom idea in Nashville with an undermount sink, raised-panel cabinets, brown cabinets, granite countertops and a two-piece toilet
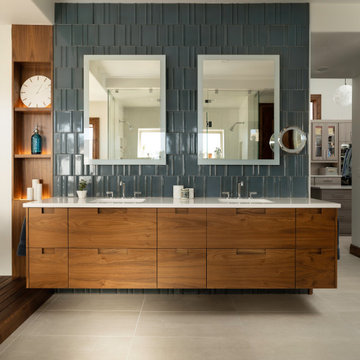
Rodwin Architecture & Skycastle Homes
Location: Boulder, Colorado, USA
Interior design, space planning and architectural details converge thoughtfully in this transformative project. A 15-year old, 9,000 sf. home with generic interior finishes and odd layout needed bold, modern, fun and highly functional transformation for a large bustling family. To redefine the soul of this home, texture and light were given primary consideration. Elegant contemporary finishes, a warm color palette and dramatic lighting defined modern style throughout. A cascading chandelier by Stone Lighting in the entry makes a strong entry statement. Walls were removed to allow the kitchen/great/dining room to become a vibrant social center. A minimalist design approach is the perfect backdrop for the diverse art collection. Yet, the home is still highly functional for the entire family. We added windows, fireplaces, water features, and extended the home out to an expansive patio and yard.
The cavernous beige basement became an entertaining mecca, with a glowing modern wine-room, full bar, media room, arcade, billiards room and professional gym.
Bathrooms were all designed with personality and craftsmanship, featuring unique tiles, floating wood vanities and striking lighting.
This project was a 50/50 collaboration between Rodwin Architecture and Kimball Modern
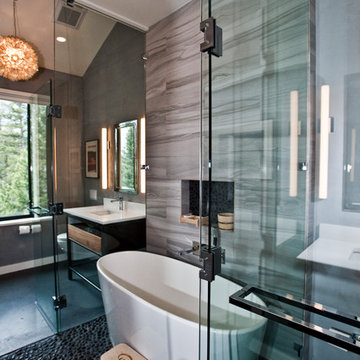
Custom Home Build by Penny Lane Home Builders;
Photography Lynn Donaldson. Architect: Chicago based Cathy Osika
Large trendy master gray tile and marble tile concrete floor and gray floor bathroom photo in Other with flat-panel cabinets, brown cabinets, a wall-mount toilet, gray walls, an undermount sink, quartz countertops, a hinged shower door and white countertops
Large trendy master gray tile and marble tile concrete floor and gray floor bathroom photo in Other with flat-panel cabinets, brown cabinets, a wall-mount toilet, gray walls, an undermount sink, quartz countertops, a hinged shower door and white countertops
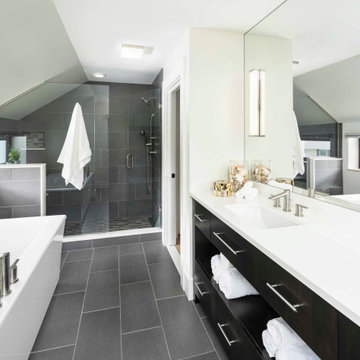
Minimalist design was used for the master bath in this near-net-zero custom built home built by Meadowlark Design + Build in Ann Arbor, Michigan. Architect: Architectural Resource, Photography: Joshua Caldwell
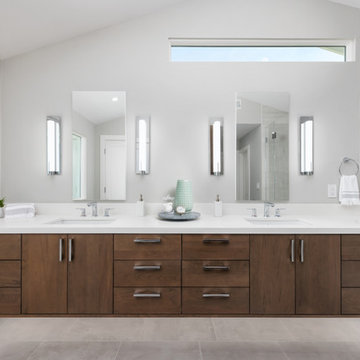
Modern master bath oasis. Expansive double sink, custom floating vanity with under vanity lighting, matching storage linen tower, airy master shower with bench, and a private water closet.

Mid-sized transitional master gray tile and limestone tile limestone floor and gray floor bathroom photo in Austin with shaker cabinets, brown cabinets, a one-piece toilet, gray walls, an undermount sink, quartzite countertops, a hinged shower door and multicolored countertops
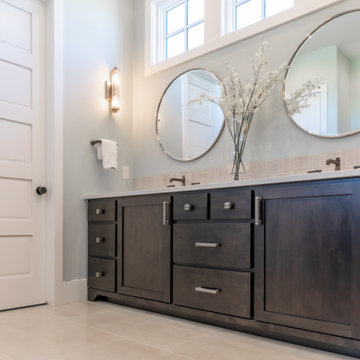
This master bath has it all! Walk in shower, freestanding tub, expansive vanity space and somehow still feels cozy! We love the way the reclaimed wood tile wall unifies the space.
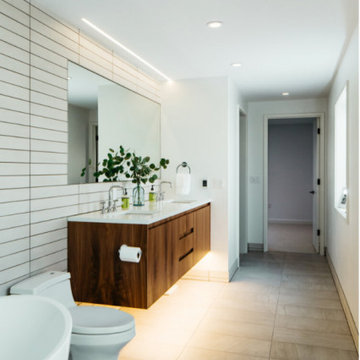
An expansive bathroom allows for a freestanding soaking tub, a curbless walk-in shower, and a floating walnut vanity that all enjoy ample natural light via two large frosted glass windows and a skylight above the shower.
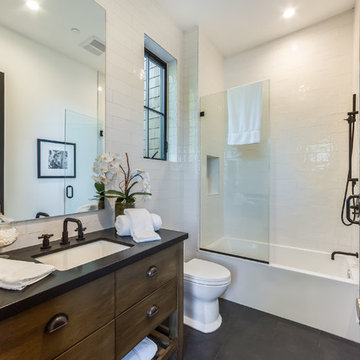
Bathroom of the Beautiful New Encino Construction which included the installation of bathtub, toilet, cabinet and shelves, window with black trimmings, mirror, bathroom door. ceramic countertop and tiled flooring.
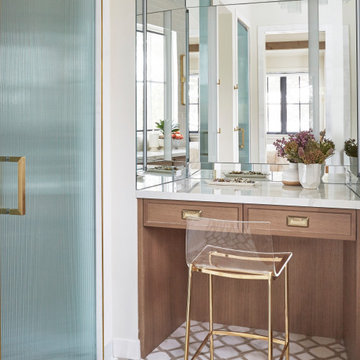
KitchenLab Interiors’ first, entirely new construction project in collaboration with GTH architects who designed the residence. KLI was responsible for all interior finishes, fixtures, furnishings, and design including the stairs, casework, interior doors, moldings and millwork. KLI also worked with the client on selecting the roof, exterior stucco and paint colors, stone, windows, and doors. The homeowners had purchased the existing home on a lakefront lot of the Valley Lo community in Glenview, thinking that it would be a gut renovation, but when they discovered a host of issues including mold, they decided to tear it down and start from scratch. The minute you look out the living room windows, you feel as though you're on a lakeside vacation in Wisconsin or Michigan. We wanted to help the homeowners achieve this feeling throughout the house - merging the causal vibe of a vacation home with the elegance desired for a primary residence. This project is unique and personal in many ways - Rebekah and the homeowner, Lorie, had grown up together in a small suburb of Columbus, Ohio. Lorie had been Rebekah's babysitter and was like an older sister growing up. They were both heavily influenced by the style of the late 70's and early 80's boho/hippy meets disco and 80's glam, and both credit their moms for an early interest in anything related to art, design, and style. One of the biggest challenges of doing a new construction project is that it takes so much longer to plan and execute and by the time tile and lighting is installed, you might be bored by the selections of feel like you've seen them everywhere already. “I really tried to pull myself, our team and the client away from the echo-chamber of Pinterest and Instagram. We fell in love with counter stools 3 years ago that I couldn't bring myself to pull the trigger on, thank god, because then they started showing up literally everywhere", Rebekah recalls. Lots of one of a kind vintage rugs and furnishings make the home feel less brand-spanking new. The best projects come from a team slightly outside their comfort zone. One of the funniest things Lorie says to Rebekah, "I gave you everything you wanted", which is pretty hilarious coming from a client to a designer.
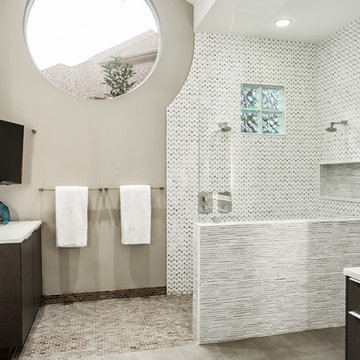
A mid-century styled home needed a master bath to match. It also needed to function better for the homeowners who plan to age in place and required a space to do some yoga! A curbless shower, large TV and open floor space, plenty of grab bars, and an updated palette achieved all of these goals.
Cabinetry is from Ultracraft - a vertical grain textured melamine, Husk, on a slab door style. We chose Top Knobs tab pull hardware to keep a sleek look. Caesarstone quartz was used as countertops, their Calacatta Nuvo color, to mimic marble and blend with the tile selections in the remainder of the room.
The main floor is Daltile Exquisite Ivory in 12x24. Transitioning into the curbless shower, we chose their Astoria Gray 1x2 as the shower floor. The shower was sloped to an Infinity Drain in brushed nickel. Up the walls we have the Monte Skyline Honed mosaic from Marble Systems, with the Modern Bamboo Skyline tile surrounding the knee wall.
Most plumbing materials were sourced from Toto. This includes the Drake II two-piece commode, undercounter rectangular sink, and the faucet and shower fixtures from their Soiree collection. Each vanity also hosts a Serenity floating lighted frameless mirror from Electric Mirror.
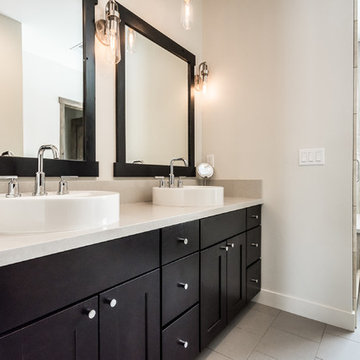
Joanna Forsythe Photography
Mid-sized mountain style 3/4 gray tile and marble tile porcelain tile and beige floor bathroom photo in Other with flat-panel cabinets, brown cabinets, a one-piece toilet, gray walls, a vessel sink, quartz countertops and a hinged shower door
Mid-sized mountain style 3/4 gray tile and marble tile porcelain tile and beige floor bathroom photo in Other with flat-panel cabinets, brown cabinets, a one-piece toilet, gray walls, a vessel sink, quartz countertops and a hinged shower door
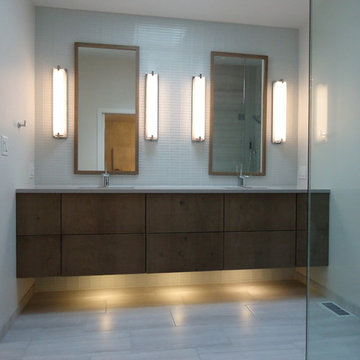
Wood Mode Custom Cabinetry Vanguard Plus Style on Rough Sawn Euro Oak-suspended installation with his and hers Kohler Lav Basins-Wall Mounted Vanity Lighting and custom made mirrors-countertop is Quartz by Zodiaq-Ice white 1 x 4 glass tile sheets applied to walls
Gray Tile Bath with Brown Cabinets Ideas
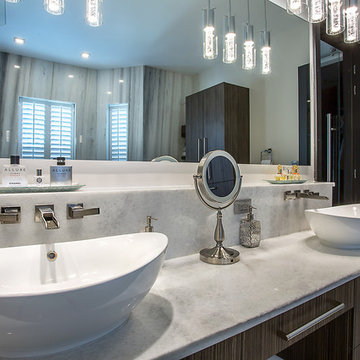
Anna Zagorodna
Large minimalist master gray tile and marble tile gray floor bathroom photo in Richmond with flat-panel cabinets, brown cabinets, granite countertops, gray walls, a vessel sink and a hinged shower door
Large minimalist master gray tile and marble tile gray floor bathroom photo in Richmond with flat-panel cabinets, brown cabinets, granite countertops, gray walls, a vessel sink and a hinged shower door
4







