Gray Tile Bath with Brown Cabinets Ideas
Refine by:
Budget
Sort by:Popular Today
101 - 120 of 5,155 photos
Item 1 of 3
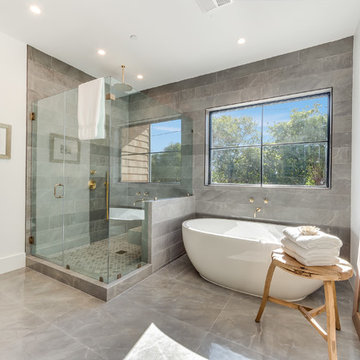
Bathroom of the Beautiful New Encino Construction which included the installation of ceiling, bathroom windows with black trimmings, glass shower door, bathroom wall, bathroom wall tiles, marbled flooring, shower, bathtub and bathroom lighting.
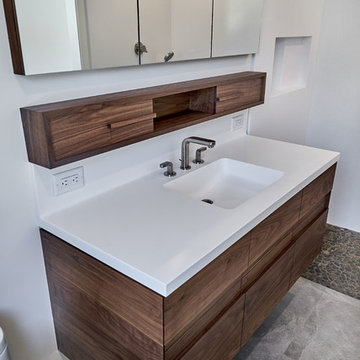
Walnut vanity and medicine cabinet - designed, built, and installed by Bill Fry Construction. Shower floor has pebble tile.
Inspiration for a mid-sized modern master gray tile porcelain tile and gray floor bathroom remodel in San Francisco with furniture-like cabinets, brown cabinets, a bidet, gray walls, an integrated sink, solid surface countertops and white countertops
Inspiration for a mid-sized modern master gray tile porcelain tile and gray floor bathroom remodel in San Francisco with furniture-like cabinets, brown cabinets, a bidet, gray walls, an integrated sink, solid surface countertops and white countertops
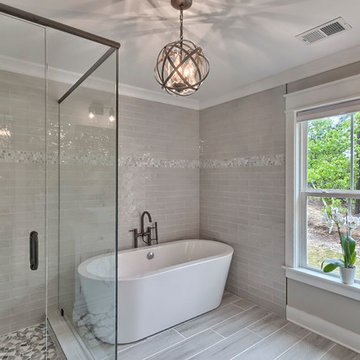
Beautiful custom home built in the heart of Crickentree subdivision located in the charming town of Blythewood, SC.
Inspiration for a mid-sized modern master gray tile and subway tile porcelain tile and gray floor bathroom remodel in Other with furniture-like cabinets, brown cabinets, a one-piece toilet, gray walls, an integrated sink, marble countertops, a hinged shower door and gray countertops
Inspiration for a mid-sized modern master gray tile and subway tile porcelain tile and gray floor bathroom remodel in Other with furniture-like cabinets, brown cabinets, a one-piece toilet, gray walls, an integrated sink, marble countertops, a hinged shower door and gray countertops
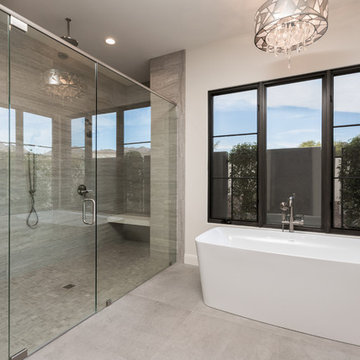
Example of a large trendy master gray tile and porcelain tile cement tile floor and gray floor bathroom design in Phoenix with flat-panel cabinets, brown cabinets, beige walls, an undermount sink, a hinged shower door and white countertops
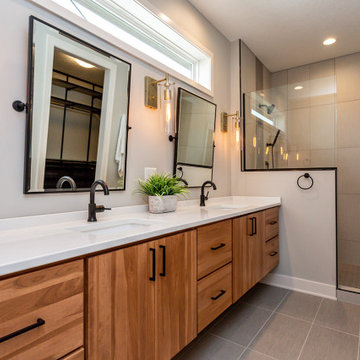
Fully tiled walk in shower with linen textured tile.
Trendy gray tile and ceramic tile ceramic tile, gray floor and double-sink bathroom photo in Other with flat-panel cabinets, brown cabinets, gray walls, an undermount sink, quartz countertops, white countertops and a floating vanity
Trendy gray tile and ceramic tile ceramic tile, gray floor and double-sink bathroom photo in Other with flat-panel cabinets, brown cabinets, gray walls, an undermount sink, quartz countertops, white countertops and a floating vanity
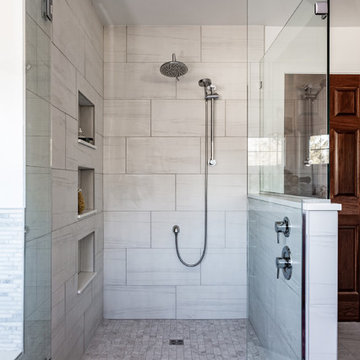
This project is proof again that even if your space has some kooky architecture, it's possible to get a clean and calm effect. Nothing about this large bathroom is 90 degrees: the walls angle and above the tub is a partially lofted octagonal ceiling. For the remodel, we conscientiously designed architectural elements and finishes to counter all that business. Walls now blend into both ceiling and the ground color of the tile. Tile is all rectangular and a consistent tone, and we made sure tile lines were continuous around the space. Fixture finishes match throughout (which we don't always do!). Transitioning from this before to this after was about more than stripping wallpaper and upgrading fixtures and finishes. Nothing like a good challenging space to keep us on our toes!
Photos by Addison Group LLC
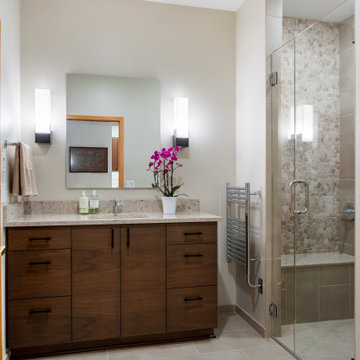
Example of a mid-sized transitional 3/4 gray tile and porcelain tile porcelain tile, gray floor and single-sink bathroom design in Minneapolis with flat-panel cabinets, brown cabinets, a one-piece toilet, gray walls, an undermount sink, quartz countertops, a hinged shower door, gray countertops and a freestanding vanity
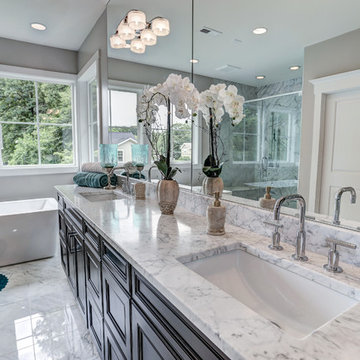
Mid-sized tuscan master gray tile and marble tile marble floor and white floor bathroom photo in DC Metro with louvered cabinets, brown cabinets, a two-piece toilet, gray walls, an undermount sink, quartz countertops and a hinged shower door
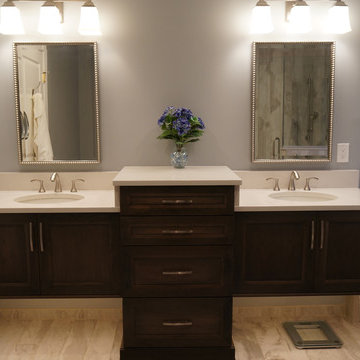
This transitional style bathroom design offers a soothing retreat with elegant design details. The angled shower features a custom storage niche and corner storage shelf, and the freestanding tub offers a quiet place to relax. Two hanging vanities are accented by toe kick lights and porcelain plank floor tile, and finished off with sophisticated mirrors that complement the faucets.
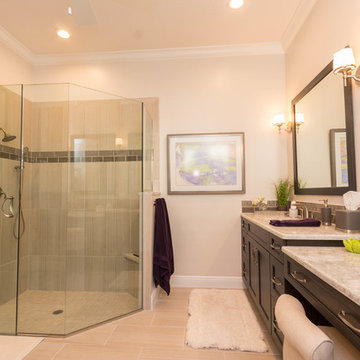
Simple yet bold bathroom remodels completed at Shadow Wood Country Club in Bonita Springs. The master bathroom shows off a transitional design with a peppercorn door color in a simple shaker style door and Cambria quartz countertops, with brushed nickel accents. A small grey glass tile backsplash was also included to round off the area. We have also included an elegant makeup vanity in the center of the cabinetry, perfect for any woman.
Cabinetry:
Master - Dura Supreme Cabinetry
Guest - Designer's Choice Cabinetry
Countertops:
Master - Cambria - Berwyn Quartz
Guest - Minsk Butterfly Granite by Sunmac Stone Specialists
Hardware:
Master - Top Knobs - TK723BSN
Guest - Hardware Resources - Milan 1092-160SN
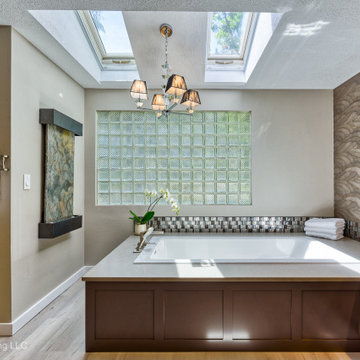
We removed the long wall of mirrors and moved the tub into the empty space at the left end of the vanity. We replaced the carpet with a beautiful and durable Luxury Vinyl Plank. We simply refaced the double vanity with a shaker style.
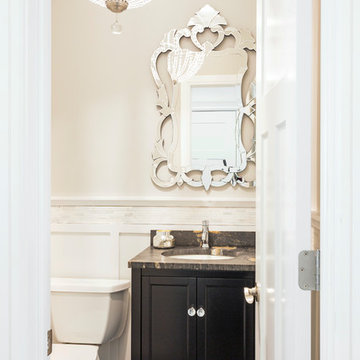
Kathleen O'Donnell
Example of a small transitional gray tile dark wood floor and brown floor powder room design in New York with shaker cabinets, brown cabinets, a one-piece toilet, gray walls, an undermount sink and limestone countertops
Example of a small transitional gray tile dark wood floor and brown floor powder room design in New York with shaker cabinets, brown cabinets, a one-piece toilet, gray walls, an undermount sink and limestone countertops
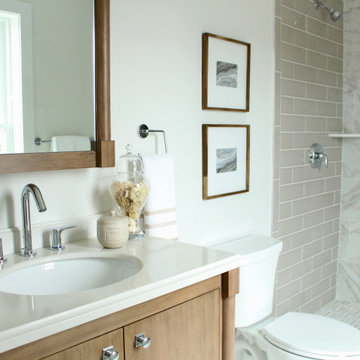
Small transitional master gray tile and porcelain tile porcelain tile, gray floor and single-sink alcove shower photo in Boston with furniture-like cabinets, brown cabinets, a two-piece toilet, white walls, an undermount sink, quartz countertops, a hinged shower door, white countertops and a freestanding vanity

KitchenLab Interiors’ first, entirely new construction project in collaboration with GTH architects who designed the residence. KLI was responsible for all interior finishes, fixtures, furnishings, and design including the stairs, casework, interior doors, moldings and millwork. KLI also worked with the client on selecting the roof, exterior stucco and paint colors, stone, windows, and doors. The homeowners had purchased the existing home on a lakefront lot of the Valley Lo community in Glenview, thinking that it would be a gut renovation, but when they discovered a host of issues including mold, they decided to tear it down and start from scratch. The minute you look out the living room windows, you feel as though you're on a lakeside vacation in Wisconsin or Michigan. We wanted to help the homeowners achieve this feeling throughout the house - merging the causal vibe of a vacation home with the elegance desired for a primary residence. This project is unique and personal in many ways - Rebekah and the homeowner, Lorie, had grown up together in a small suburb of Columbus, Ohio. Lorie had been Rebekah's babysitter and was like an older sister growing up. They were both heavily influenced by the style of the late 70's and early 80's boho/hippy meets disco and 80's glam, and both credit their moms for an early interest in anything related to art, design, and style. One of the biggest challenges of doing a new construction project is that it takes so much longer to plan and execute and by the time tile and lighting is installed, you might be bored by the selections of feel like you've seen them everywhere already. “I really tried to pull myself, our team and the client away from the echo-chamber of Pinterest and Instagram. We fell in love with counter stools 3 years ago that I couldn't bring myself to pull the trigger on, thank god, because then they started showing up literally everywhere", Rebekah recalls. Lots of one of a kind vintage rugs and furnishings make the home feel less brand-spanking new. The best projects come from a team slightly outside their comfort zone. One of the funniest things Lorie says to Rebekah, "I gave you everything you wanted", which is pretty hilarious coming from a client to a designer.
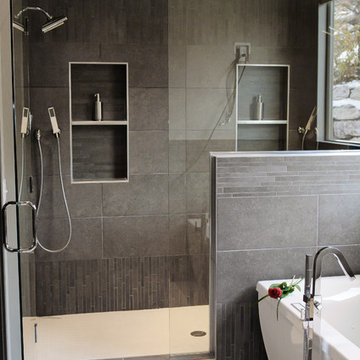
Andrea Hanks Photography
Gray contemporary bathroom. Large tiles on surround. Large walk-in shower with built in shelving. Double vanity with square vessel sinks.
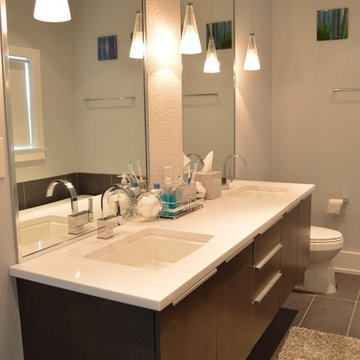
Meyers Builders
Inspiration for a mid-sized modern master gray tile and ceramic tile ceramic tile bathroom remodel in Philadelphia with flat-panel cabinets, brown cabinets, gray walls, an undermount sink and quartz countertops
Inspiration for a mid-sized modern master gray tile and ceramic tile ceramic tile bathroom remodel in Philadelphia with flat-panel cabinets, brown cabinets, gray walls, an undermount sink and quartz countertops
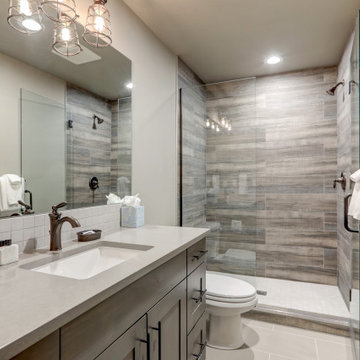
Powered by CABINETWORX
cozy guest bathroom with alcove shower enclosed by hinged glass door, porcelain tile walls and floors, quartz countertops, dark wood cabinets, undermount sink, oil rubbed bronze fixtures and hardware, mosaic backsplash, pendant lighting, LED lighting
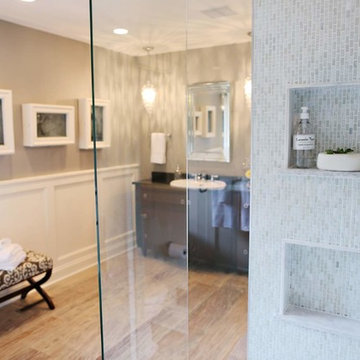
In season 6, episode 13 of Bath Crashers, contractor and host Matt Muenster and his team transform a family’s dull master bathroom into a luxury getaway.
The huge walk-in shower has two rain shower heads and a Séura Hydra Indoor Waterproof TV that is seamlessly built into the shower tile wall. The Séura Indoor Waterproof TV is designed for wet environments and won’t fog up in a steamy room. These TVs can be custom colored to match the room’s décor. Séura’s standard Pearl White TV color was chosen to complement the tiled wall.
The Séura Indoor Waterproof TV is perfectly recessed into the shower wall tile, providing an elegant and impressive display.
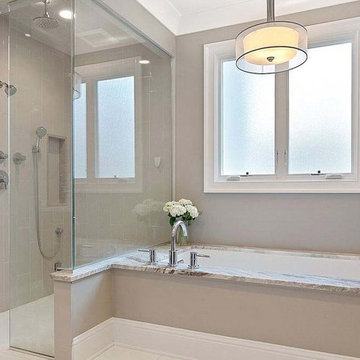
Bathroom - large traditional master gray tile and ceramic tile ceramic tile and white floor bathroom idea in DC Metro with flat-panel cabinets, brown cabinets, gray walls, a console sink, quartz countertops, a hinged shower door and white countertops
Gray Tile Bath with Brown Cabinets Ideas
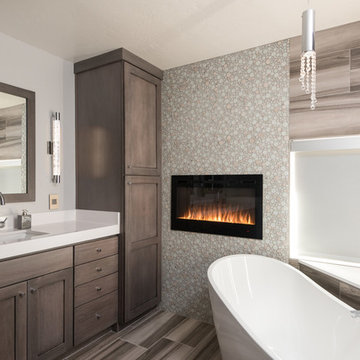
This amazing contemporary bathroom features a beautiful fireplace, a customer supplied freestanding tub, and IPT undermount sinks in the large Starmark (Farmington Series) double vanity with a Driftwood/Ebony finish. The vanity countertop is an engineered quartz with customer supplied faucets, mirrors, and lights. The tile surrounding the fireplace is Emser Tile's Lucente Circle Glass & Stone Blend, while the flooring that is carried throughout the bathroom is Arizona Tile's Africa Silver in a 12" x 24".
Photos By: Scott Basile
6







