Gray Tile Bath with Flat-Panel Cabinets Ideas
Refine by:
Budget
Sort by:Popular Today
5421 - 5440 of 41,202 photos
Item 1 of 3
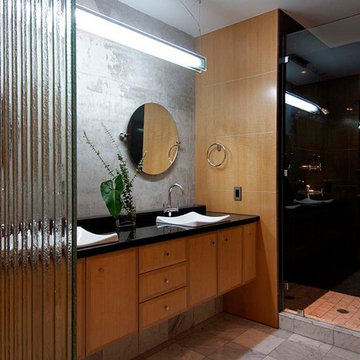
http://www.franzenphotography.com/
Mid-sized trendy 3/4 gray tile and cement tile ceramic tile and gray floor alcove shower photo in Hawaii with flat-panel cabinets, brown cabinets, gray walls, a vessel sink, solid surface countertops, a hinged shower door and black countertops
Mid-sized trendy 3/4 gray tile and cement tile ceramic tile and gray floor alcove shower photo in Hawaii with flat-panel cabinets, brown cabinets, gray walls, a vessel sink, solid surface countertops, a hinged shower door and black countertops
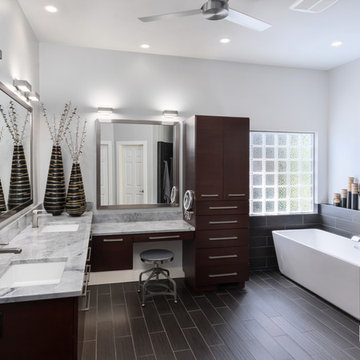
Clean lines and dark finishes give this master bathroom a spa like feel.
Large trendy master gray tile and porcelain tile porcelain tile and black floor bathroom photo in Omaha with flat-panel cabinets, brown cabinets, a two-piece toilet, gray walls, an undermount sink, quartzite countertops, a hinged shower door and white countertops
Large trendy master gray tile and porcelain tile porcelain tile and black floor bathroom photo in Omaha with flat-panel cabinets, brown cabinets, a two-piece toilet, gray walls, an undermount sink, quartzite countertops, a hinged shower door and white countertops
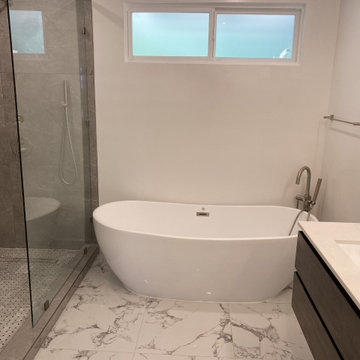
Complete remodeling of existing master bathroom, including new marble tile floor, free standing tub, floating vanity, walk in shower with frameless glass door.
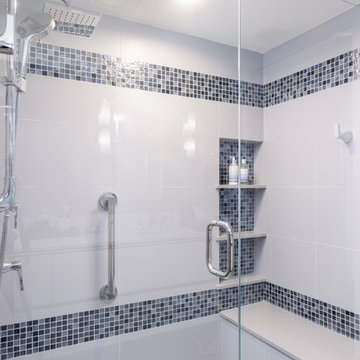
Alcove shower - mid-sized contemporary 3/4 gray tile and ceramic tile alcove shower idea in Miami with flat-panel cabinets, white cabinets, gray walls, solid surface countertops, a hinged shower door and white countertops
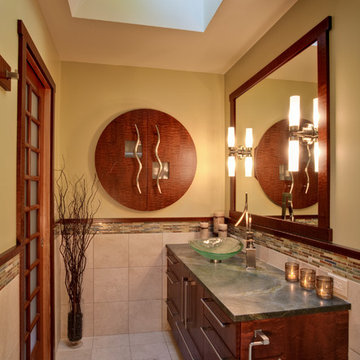
Double shower - contemporary 3/4 gray tile and ceramic tile travertine floor double shower idea in Seattle with a pedestal sink, flat-panel cabinets, medium tone wood cabinets, granite countertops, a one-piece toilet and beige walls
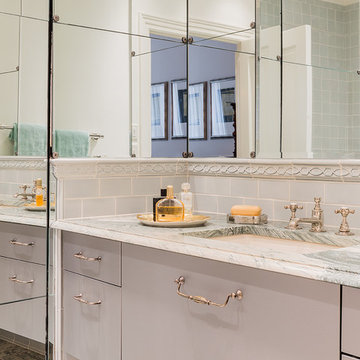
Michael J Lee
Example of a large classic master gray tile and porcelain tile marble floor bathroom design in Boston with white walls, an undermount sink, flat-panel cabinets, gray cabinets and marble countertops
Example of a large classic master gray tile and porcelain tile marble floor bathroom design in Boston with white walls, an undermount sink, flat-panel cabinets, gray cabinets and marble countertops
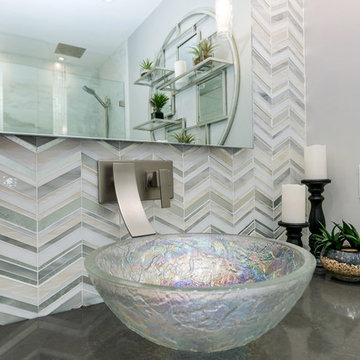
The old wine bar took up to much space and was out dated. A new refreshed look with a bit of bling helps to add a focal point to the room. The wine bar and powder room are adjacent to one another so creating a cohesive, elegant look was needed. The wine bar cabinets are glazed, distressed and antiqued to create an old world feel. This is balanced with iridescent tile so the look doesn't feel to rustic. The powder room is marble using different sizes for interest, and accented with a feature wall of marble mosaic. A mirrored tile is used in the shower to complete the elegant look.
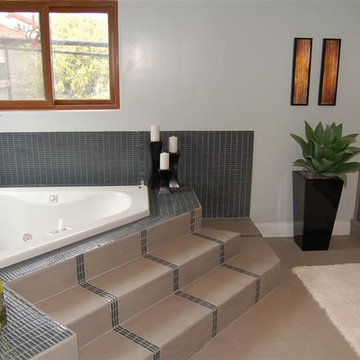
Corner Jacuzzi Whirlpool bath with fireplace. Italian Porcelein Tiles inlaid with glass tiles by Ann Saks. Backsplash Matches glass tiles in steps. Design by Jonathan Herz
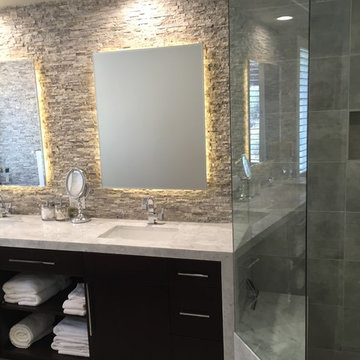
Bathroom - mid-sized transitional master gray tile and porcelain tile porcelain tile and gray floor bathroom idea in Orange County with flat-panel cabinets, dark wood cabinets, beige walls, an undermount sink, marble countertops and a hinged shower door
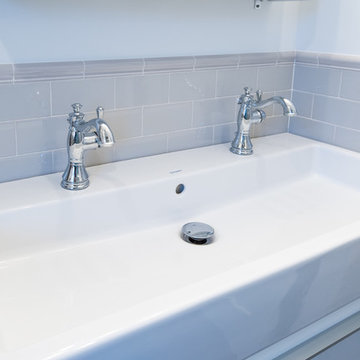
Architectural Design Services Provided - Existing interior wall between kitchen and dining room was removed to create an open plan concept. Custom cabinetry layout was designed to meet Client's specific cooking and entertaining needs. New, larger open plan space will accommodate guest while entertaining. New custom fireplace surround was designed which includes intricate beaded mouldings to compliment the home's original Colonial Style. Second floor bathroom was renovated and includes modern fixtures, finishes and colors that are pleasing to the eye.
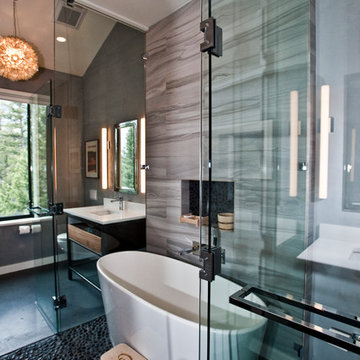
Custom Home Build by Penny Lane Home Builders;
Photography Lynn Donaldson. Architect: Chicago based Cathy Osika
Example of a mid-sized trendy master gray tile and marble tile concrete floor and gray floor bathroom design in Other with flat-panel cabinets, dark wood cabinets, a wall-mount toilet, gray walls, an undermount sink, quartz countertops, a hinged shower door and white countertops
Example of a mid-sized trendy master gray tile and marble tile concrete floor and gray floor bathroom design in Other with flat-panel cabinets, dark wood cabinets, a wall-mount toilet, gray walls, an undermount sink, quartz countertops, a hinged shower door and white countertops
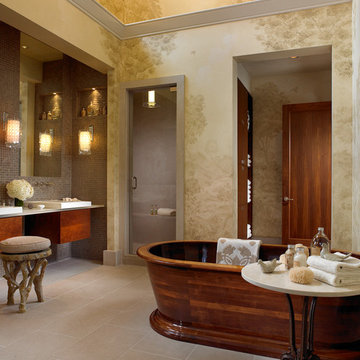
Large trendy master gray tile and mosaic tile bathroom photo in Nashville with flat-panel cabinets, medium tone wood cabinets, a vessel sink, quartz countertops and a hinged shower door
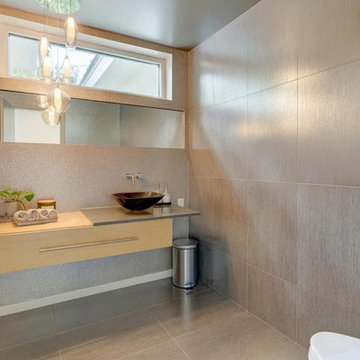
Mid-sized minimalist gray tile and ceramic tile porcelain tile, gray floor and wallpaper powder room photo in Tampa with flat-panel cabinets, light wood cabinets, a vessel sink, quartzite countertops, gray countertops and a floating vanity
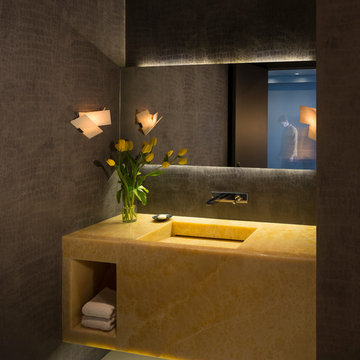
Scott Hargis
Inspiration for a large contemporary 3/4 gray tile bathroom remodel in San Francisco with flat-panel cabinets, an integrated sink and onyx countertops
Inspiration for a large contemporary 3/4 gray tile bathroom remodel in San Francisco with flat-panel cabinets, an integrated sink and onyx countertops
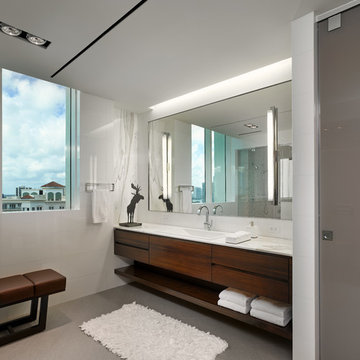
Contemporary Master Bathroom
Photo by Barry Grossman
Corner shower - large contemporary master gray tile corner shower idea in Miami with medium tone wood cabinets, white walls, marble countertops and flat-panel cabinets
Corner shower - large contemporary master gray tile corner shower idea in Miami with medium tone wood cabinets, white walls, marble countertops and flat-panel cabinets
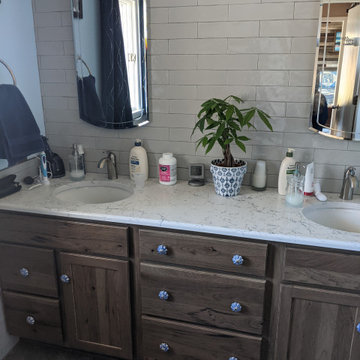
Before pictures of Master bathroom
Bathroom - mid-sized transitional master gray tile and ceramic tile porcelain tile, gray floor and double-sink bathroom idea in New York with flat-panel cabinets, light wood cabinets, a two-piece toilet, gray walls, an undermount sink, quartz countertops, white countertops, a niche and a built-in vanity
Bathroom - mid-sized transitional master gray tile and ceramic tile porcelain tile, gray floor and double-sink bathroom idea in New York with flat-panel cabinets, light wood cabinets, a two-piece toilet, gray walls, an undermount sink, quartz countertops, white countertops, a niche and a built-in vanity
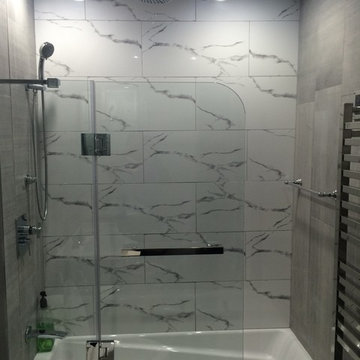
Inspiration for a mid-sized contemporary master gray tile and ceramic tile tub/shower combo remodel in New York with flat-panel cabinets, dark wood cabinets, a one-piece toilet, gray walls, an undermount sink and marble countertops
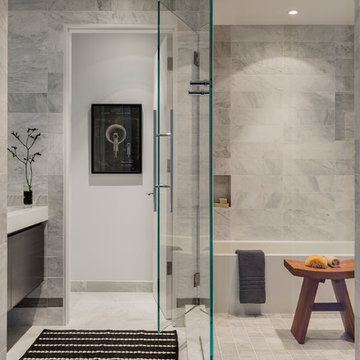
This bathroom renovation created a wet-zone, containing a rain shower head in the ceiling and a soaking tub.
Michael Lee Photography
Inspiration for a modern gray tile and marble tile marble floor and gray floor wet room remodel in Boston with flat-panel cabinets, dark wood cabinets, an undermount tub, gray walls, solid surface countertops, a hinged shower door, white countertops and a floating vanity
Inspiration for a modern gray tile and marble tile marble floor and gray floor wet room remodel in Boston with flat-panel cabinets, dark wood cabinets, an undermount tub, gray walls, solid surface countertops, a hinged shower door, white countertops and a floating vanity
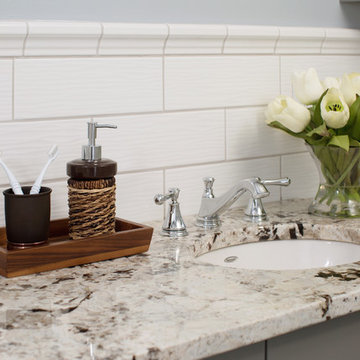
Megan Thiele Photography
Example of a mid-sized minimalist kids' gray tile and ceramic tile mosaic tile floor and gray floor double shower design in St Louis with flat-panel cabinets, gray cabinets, a two-piece toilet, blue walls, a vessel sink, granite countertops, a hinged shower door and beige countertops
Example of a mid-sized minimalist kids' gray tile and ceramic tile mosaic tile floor and gray floor double shower design in St Louis with flat-panel cabinets, gray cabinets, a two-piece toilet, blue walls, a vessel sink, granite countertops, a hinged shower door and beige countertops
Gray Tile Bath with Flat-Panel Cabinets Ideas
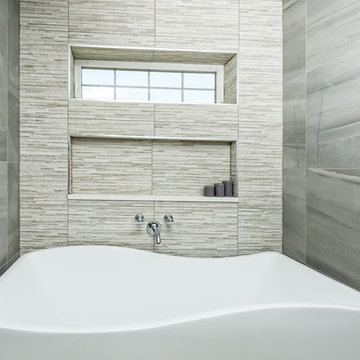
Embracing the contemporary style of modern spaces; the floating vanity with custom frameless slab doors and vessel bowl sinks are accented with the wood look ceramic tile floor & walls. Chrome wall mounted fixtures help to create function and beauty.
272







