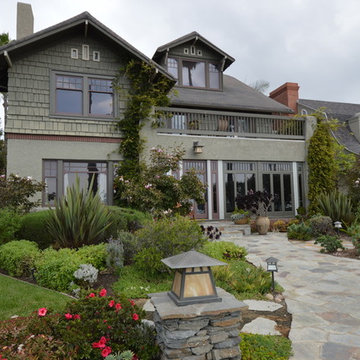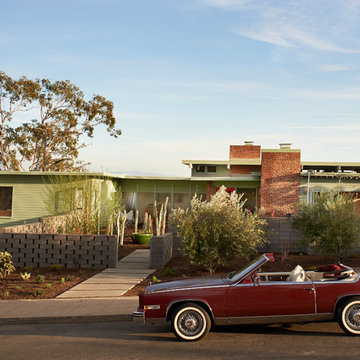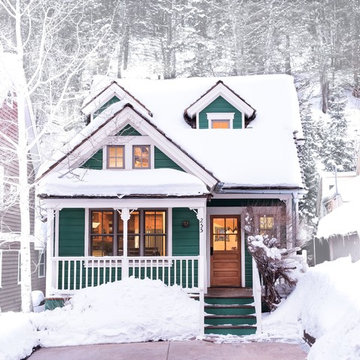Green Exterior Home Ideas
Refine by:
Budget
Sort by:Popular Today
41 - 60 of 14,248 photos
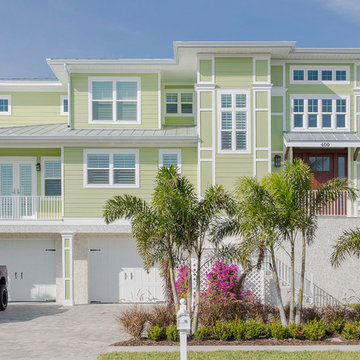
Beach style green three-story vinyl house exterior photo in Tampa with a hip roof and a metal roof
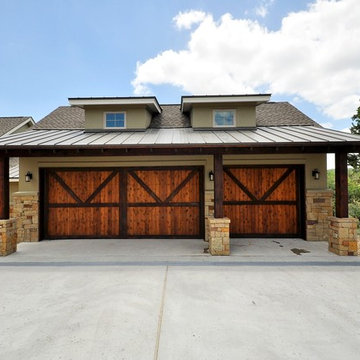
Almost finished! Here is a sneak peek.
Photos by Andrew Thomsen
Example of a large southwest green one-story mixed siding exterior home design in Austin with a mixed material roof
Example of a large southwest green one-story mixed siding exterior home design in Austin with a mixed material roof
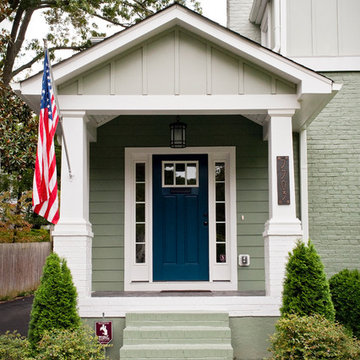
Example of a green one-story vinyl house exterior design in Richmond with a hip roof and a shingle roof
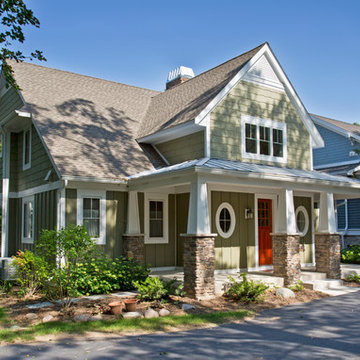
“Breezy Point” is a wonderful example of American craftsmanship. The cottage, with its quaint symmetry and use of authentic materials, is reminiscent of a simpler time. Offering ample outdoor living space, the home is designed to sit comfortably on the water. The main level is suited to family living, featuring sitting areas, open kitchen and dining rooms, and a luxurious master suite. The upper level boasts five guests bedrooms, with two more on the lower level plus space for entertaining.
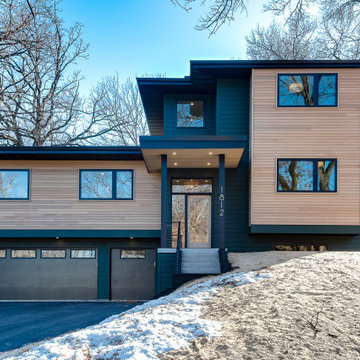
New multi level home built after existing home was removed. Home features a contemporary but warm exterior and fits the lot with the taller portions of the home balancing with the slope of the hill.
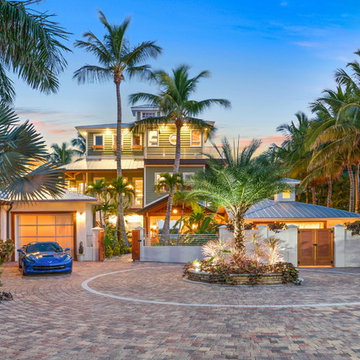
Denis Lauzon
Example of an island style green three-story house exterior design in Other with a hip roof and a metal roof
Example of an island style green three-story house exterior design in Other with a hip roof and a metal roof
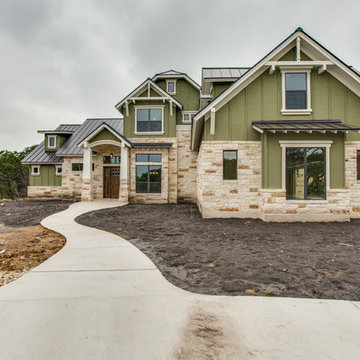
Example of a large arts and crafts green two-story stucco gable roof design in Austin with a metal roof and a brown roof
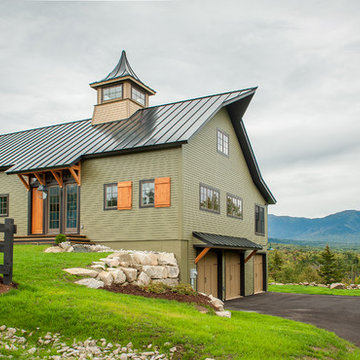
The Cabot provides 2,367 square feet of living space, 3 bedrooms and 2.5 baths. This stunning barn style design focuses on open concept living.
Northpeak Photography
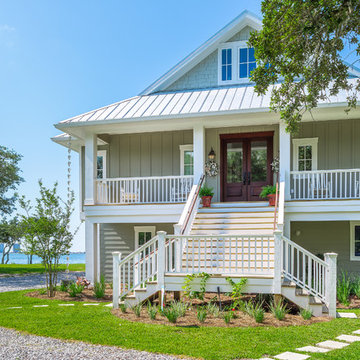
Greg Reigler
Example of a mid-sized beach style green three-story vinyl exterior home design in Atlanta
Example of a mid-sized beach style green three-story vinyl exterior home design in Atlanta
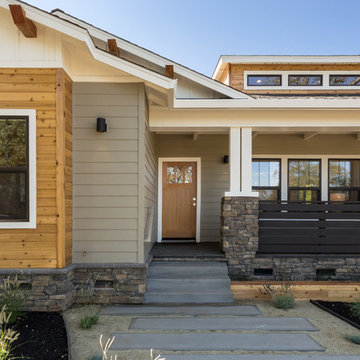
Chad Davies Photography
Mid-sized contemporary green one-story mixed siding exterior home idea in Phoenix
Mid-sized contemporary green one-story mixed siding exterior home idea in Phoenix
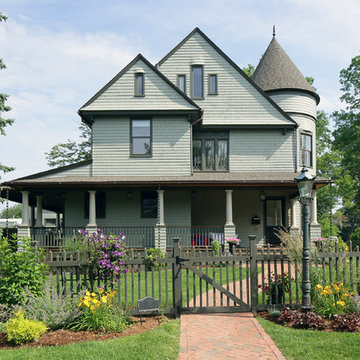
Susan Fisher Plotner/Susan Fisher Photography
Ornate green three-story wood exterior home photo in New York
Ornate green three-story wood exterior home photo in New York
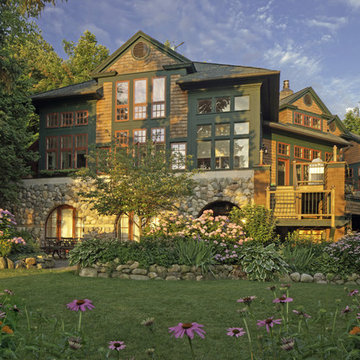
Inspiration for a huge craftsman green three-story wood exterior home remodel in Other with a shingle roof
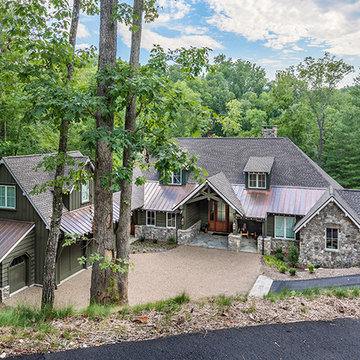
This light and airy lake house features an open plan and refined, clean lines that are reflected throughout in details like reclaimed wide plank heart pine floors, shiplap walls, V-groove ceilings and concealed cabinetry. The home's exterior combines Doggett Mountain stone with board and batten siding, accented by a copper roof.
Photography by Rebecca Lehde, Inspiro 8 Studios.

Our clients already had a cottage on Torch Lake that they loved to visit. It was a 1960s ranch that worked just fine for their needs. However, the lower level walkout became entirely unusable due to water issues. After purchasing the lot next door, they hired us to design a new cottage. Our first task was to situate the home in the center of the two parcels to maximize the view of the lake while also accommodating a yard area. Our second task was to take particular care to divert any future water issues. We took necessary precautions with design specifications to water proof properly, establish foundation and landscape drain tiles / stones, set the proper elevation of the home per ground water height and direct the water flow around the home from natural grade / drive. Our final task was to make appealing, comfortable, living spaces with future planning at the forefront. An example of this planning is placing a master suite on both the main level and the upper level. The ultimate goal of this home is for it to one day be at least a 3/4 of the year home and designed to be a multi-generational heirloom.
- Jacqueline Southby Photography
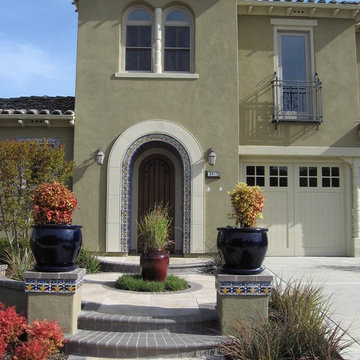
Example of a large tuscan green two-story stucco house exterior design in Sacramento with a hip roof and a tile roof
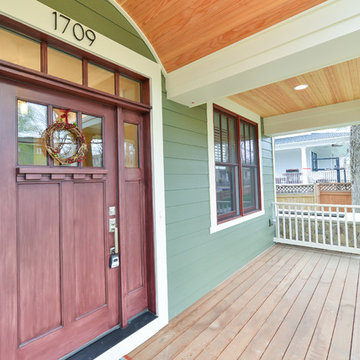
This 2-car garage, 6,000 sqft custom home features bright colored walls, high-end finishes, an open-concept space, and hardwood floors.
Huge arts and crafts green two-story concrete fiberboard exterior home photo
Huge arts and crafts green two-story concrete fiberboard exterior home photo
Green Exterior Home Ideas
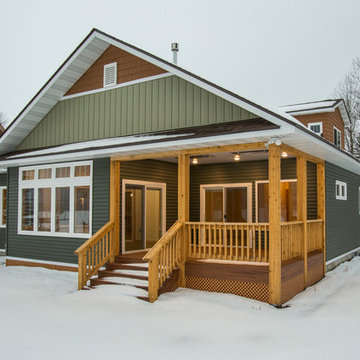
Example of a classic green two-story exterior home design in Other with a shingle roof
3






