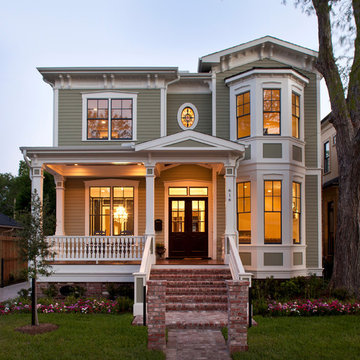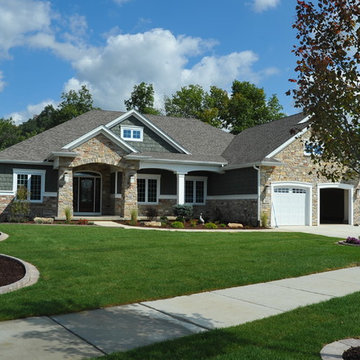Green Exterior Home Ideas
Refine by:
Budget
Sort by:Popular Today
21 - 40 of 14,252 photos

A Northwest Modern, 5-Star Builtgreen, energy efficient, panelized, custom residence using western red cedar for siding and soffits.
Photographs by Miguel Edwards

Example of a mid-sized arts and crafts green two-story mixed siding exterior home design in Other

This West Linn 1970's split level home received a complete exterior and interior remodel. The design included removing the existing roof to vault the interior ceilings and increase the pitch of the roof. Custom quarried stone was used on the base of the home and new siding applied above a belly band for a touch of charm and elegance. The new barrel vaulted porch and the landscape design with it's curving walkway now invite you in. Photographer: Benson Images and Designer's Edge Kitchen and Bath

Example of a beach style green two-story mixed siding house exterior design in Jacksonville with a hip roof, a metal roof and a white roof

This home exterior has Cedar Shake siding in Sherwin Williams 2851 Sage Green Light stain color with cedar trim and natural stone accents. The windows are Coconut Cream colored Marvin Windows, accented by simulated divided light grills. The door is Benjamin Moore Country Redwood. The shingles are CertainTeed Landmark Weatherwood .

Mike Procyk,
Example of a mid-sized arts and crafts green two-story concrete fiberboard exterior home design in New York
Example of a mid-sized arts and crafts green two-story concrete fiberboard exterior home design in New York
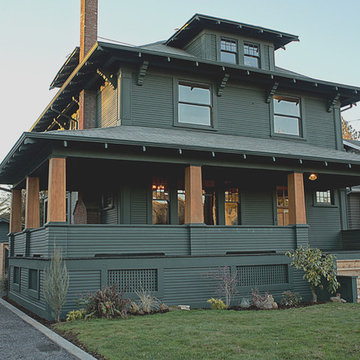
An old Craftsman Foursquare with a monochromatic and modern green color scheme. Natural wood porch columns.
Inspiration for a transitional green wood exterior home remodel in Portland
Inspiration for a transitional green wood exterior home remodel in Portland
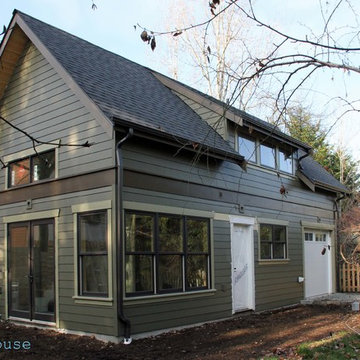
Inspiration for a small contemporary green two-story concrete fiberboard gable roof remodel in Seattle
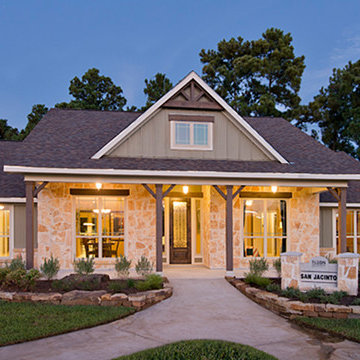
The San Jacinto is perfect for families desiring more space. The expansive family room features raised ceilings with wood beams and shares an open eating bar with the kitchen. Amenities in the kitchen include an oversized island, large built-in chef’s pantry, and breakfast room. The San Jacinto also includes a generous master suite, a formal dining room, and a large flex room. Tour the fully furnished model at our Spring Design Center.
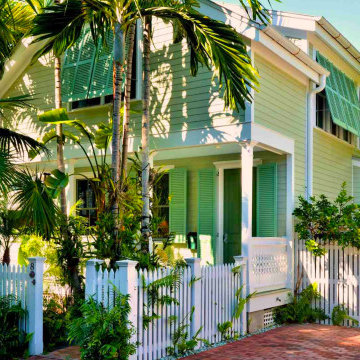
A view of the front facade of this newly constructed wood frame conch cottage. Materials include wood siding painted light green, wood windows and trim painted white, and wood louvered shutters painted aquamarine. The driveway is paved with old salvaged Chicago brick and enclosed with a traditional white wood picket fence.
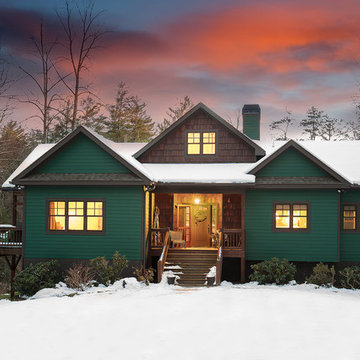
Example of a mountain style green wood exterior home design in Other
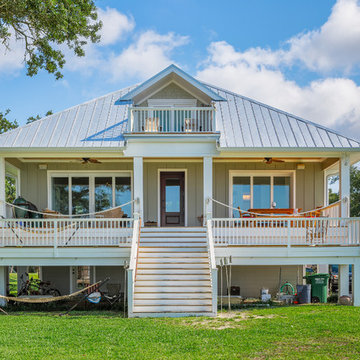
Greg Reigler
Mid-sized coastal green three-story vinyl exterior home idea in Atlanta
Mid-sized coastal green three-story vinyl exterior home idea in Atlanta
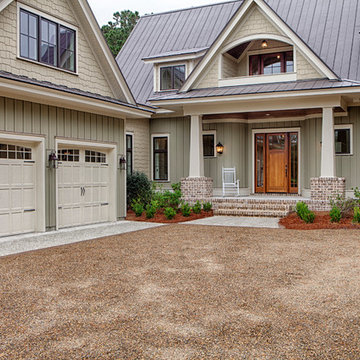
This well-proportioned two-story design offers simplistic beauty and functionality. Living, kitchen, and porch spaces flow into each other, offering an easily livable main floor. The master suite is also located on this level. Two additional bedroom suites and a bunk room can be found on the upper level. A guest suite is situated separately, above the garage, providing a bit more privacy.
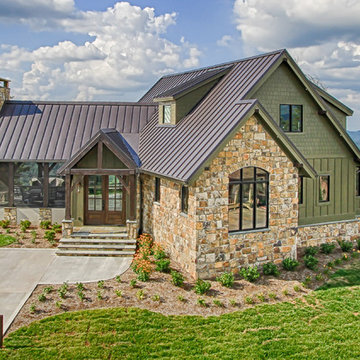
Inspiration for a rustic green two-story concrete fiberboard house exterior remodel in Other with a metal roof
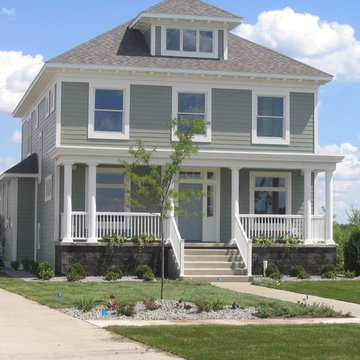
Inspiration for a large timeless green two-story wood gable roof remodel in Minneapolis
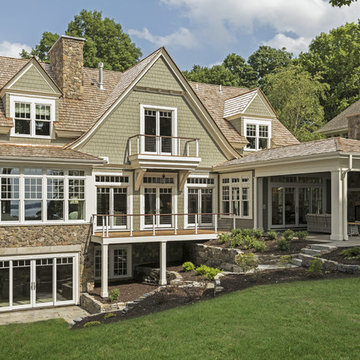
Example of a green two-story concrete fiberboard exterior home design with a shingle roof
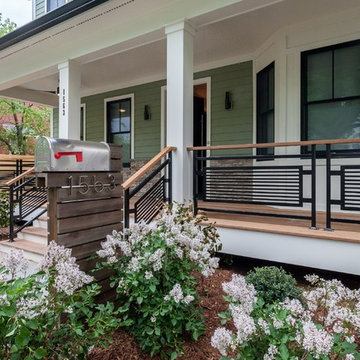
Inspiration for a contemporary green three-story mixed siding house exterior remodel in DC Metro with a shingle roof
Green Exterior Home Ideas
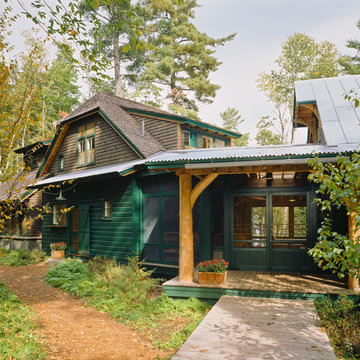
Brian Vanden Brink
Large rustic green two-story wood exterior home idea in Portland Maine with a shingle roof
Large rustic green two-story wood exterior home idea in Portland Maine with a shingle roof
2






