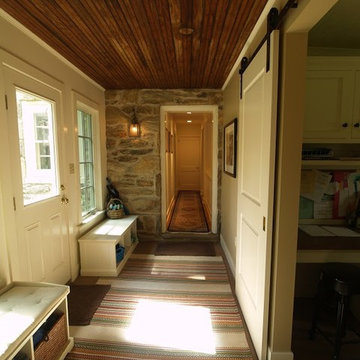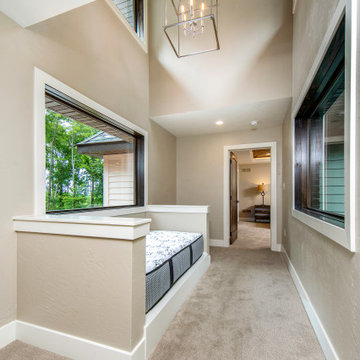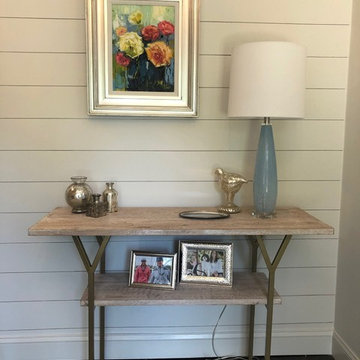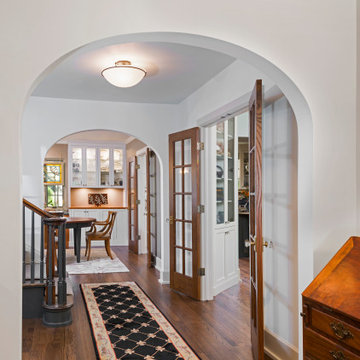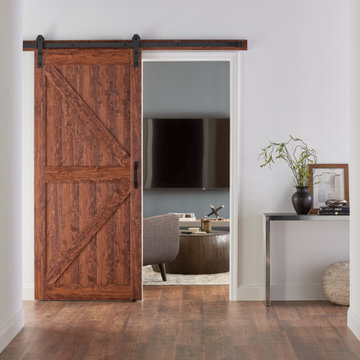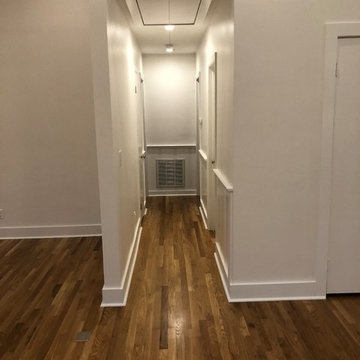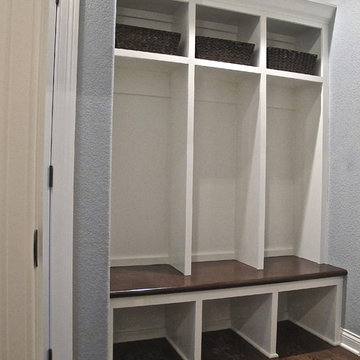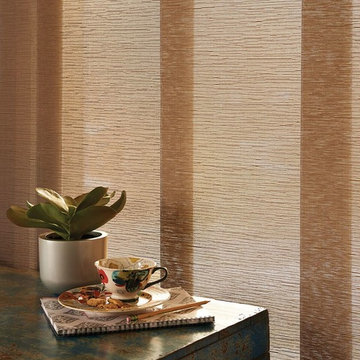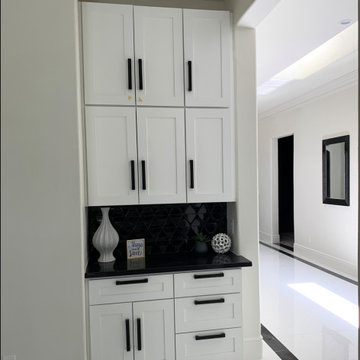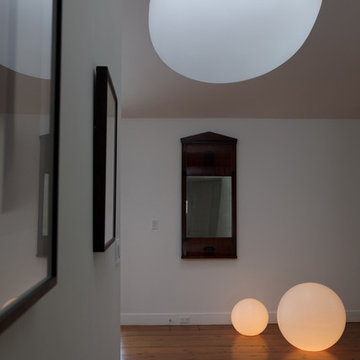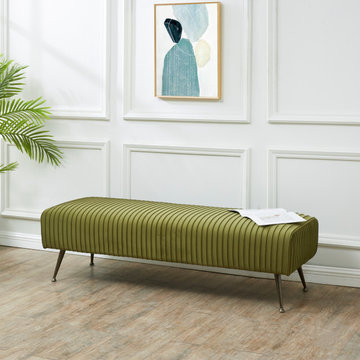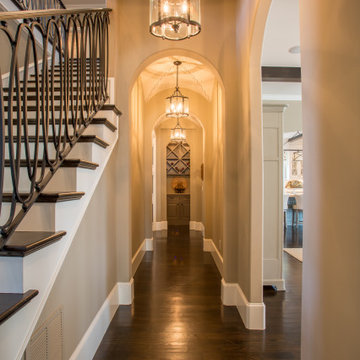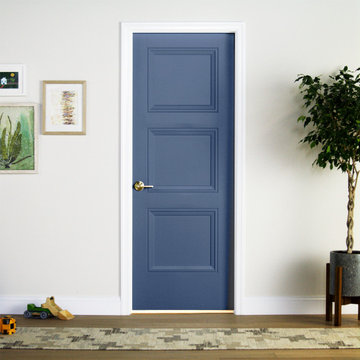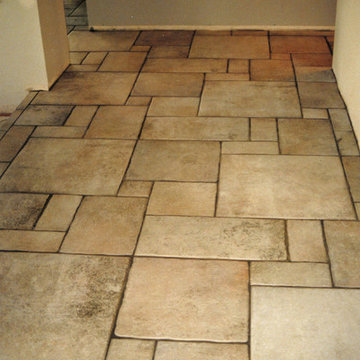Hallway Ideas
Refine by:
Budget
Sort by:Popular Today
51661 - 51680 of 311,237 photos
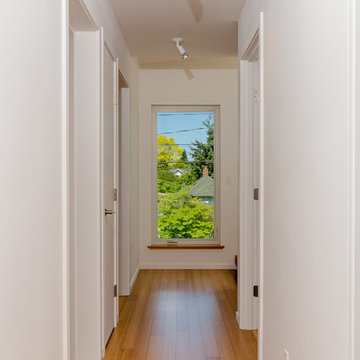
The Phinney Ridge Prefab House is a prefabricated modular home designed by Grouparchitect and built by Method Homes, the modular contractor, and Heartwood Builders, the site contractor. The Home was built offsite in modules that were shipped and assembled onsite in one day for this tight urban lot. The home features sustainable building materials and practices as well as a rooftop deck. For more information on this project, please visit: http://grouparch.com/portfolio_grouparch/phinney-ridge-prefab
Photo credit: Chad Savaikie
Find the right local pro for your project
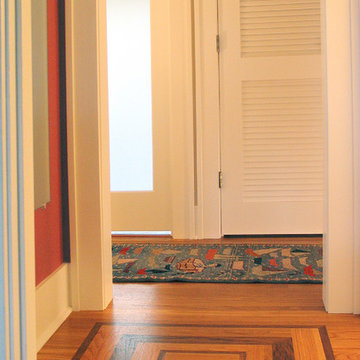
Inspiration for a mid-sized timeless medium tone wood floor and brown floor hallway remodel in Portland with beige walls
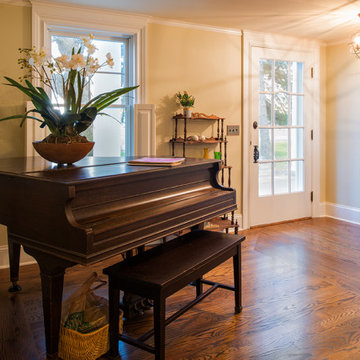
This beautiful home is located on historic land in Genesee County, granted to a soldier for his faithful service during the Revolutionary War. The owner contacted Heather DeMoras to renovate the upstairs and downstairs bathrooms, but after consideration, the scope was increased to include nearly the entire first floor, the second floor stair hall, and the conversion of a second floor screen porch into a four-season office.
Reload the page to not see this specific ad anymore
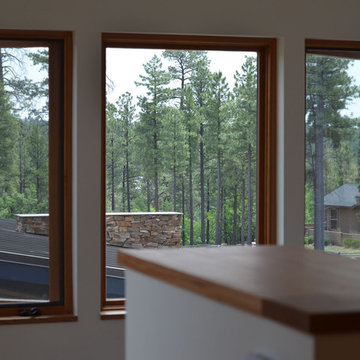
View from the bird's nest bedroom.
Photo credit: Neil Alsip
Example of a trendy hallway design in Phoenix
Example of a trendy hallway design in Phoenix
Reload the page to not see this specific ad anymore
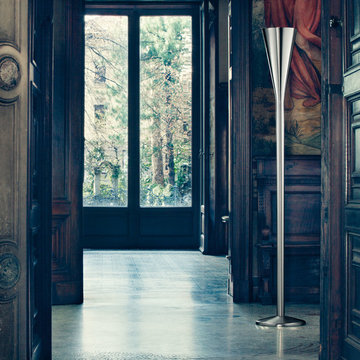
Reluminator - Fontana Arte-www.softsquare.com
Riluminator is the makeover of Luminator designed by Pietro Chiesa in 1932. This lamp shares with the classic icon floor lamp not only its geometric, torch-like shape, but also the direction of its light source. Reworked in a plastic technopolymer produced with “rotation” technology, the body is cylindrical at the base, opening out as it rises to create a cone-shaped trunk that characterizes the design of the object, it houses and hides the Led light source. Riluminator is available in three contemporary colours: red, grey and white, to highlight the continuity and essentiality of unmistakable design. The light source, controlled by a pedal switch, can be regulated with a specific Led dimmer. The stem is in plastic technopolymer and the base in mechanically engineered steel. Power cable and switch in black.
www.softsquare.com
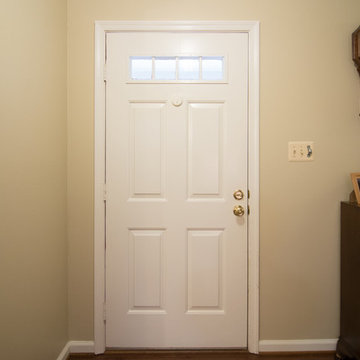
Vadym Guliuk Photography
Hallway - traditional hallway idea in DC Metro
Hallway - traditional hallway idea in DC Metro
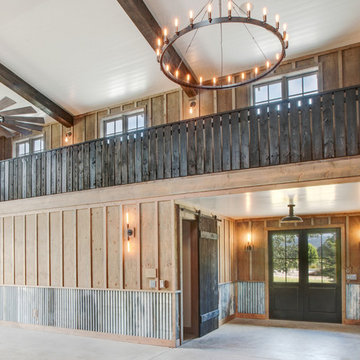
Photography by Rick Bolen Photography.
Huge mountain style concrete floor hallway photo in San Francisco
Huge mountain style concrete floor hallway photo in San Francisco
Hallway Ideas
Reload the page to not see this specific ad anymore
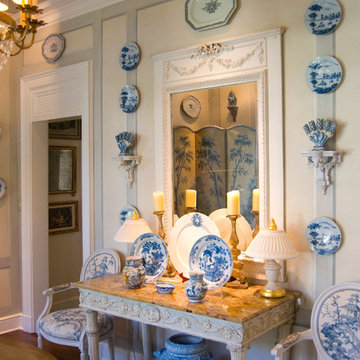
J Wilson Fuqua & Assoc.
Example of a classic hallway design in Dallas
Example of a classic hallway design in Dallas
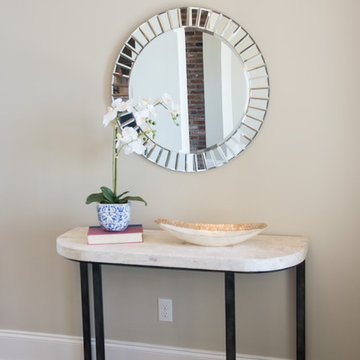
1,978 Square Feet
Stories: 1
3 Bedrooms
2 Bathrooms
2-Car Garage
- See more at: http://www.manuelbuilders.com/3235-lake-crest-drive#sthash.SaW93Er5.dpuf
2584






