Mid-Sized Carpeted Hallway Ideas
Refine by:
Budget
Sort by:Popular Today
1 - 20 of 1,994 photos
Item 1 of 3
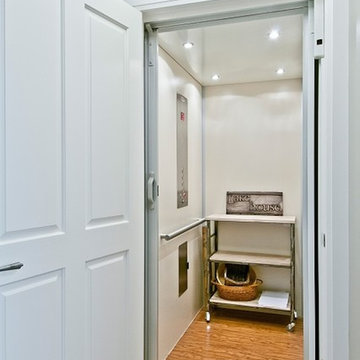
Inspiration for a mid-sized rustic carpeted and beige floor hallway remodel in Orange County with beige walls

Matching paint to architectural details such as this stained glass window
Photo Credit: Helynn Ospina
Inspiration for a mid-sized victorian carpeted hallway remodel in San Francisco with blue walls
Inspiration for a mid-sized victorian carpeted hallway remodel in San Francisco with blue walls
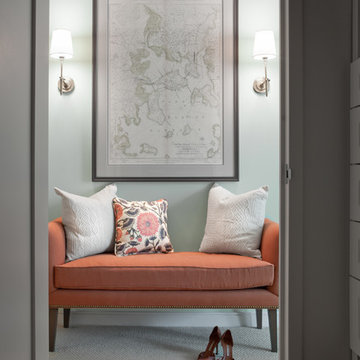
Photo: Sarah M. Young | smyphoto
Mid-sized transitional carpeted and gray floor hallway photo in Boston with blue walls
Mid-sized transitional carpeted and gray floor hallway photo in Boston with blue walls
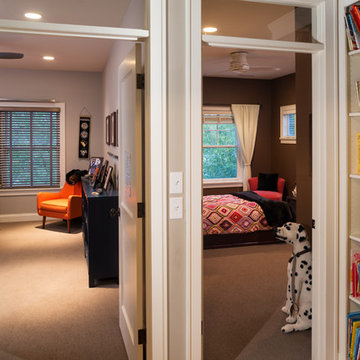
Builder & Interior Selections: Kyle Hunt & Partners, Architect: Sharratt Design Company, Landscape Design: Yardscapes, Photography by James Kruger, LandMark Photography
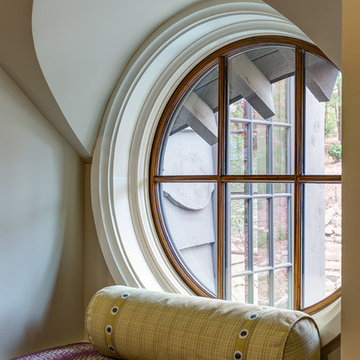
This eclectic mountain home nestled in the Blue Ridge Mountains showcases an unexpected but harmonious blend of design influences. The European-inspired architecture, featuring native stone, heavy timbers and a cedar shake roof, complement the rustic setting. Inside, details like tongue and groove cypress ceilings, plaster walls and reclaimed heart pine floors create a warm and inviting backdrop punctuated with modern rustic fixtures and vibrant splashes or color.
Meechan Architectural Photography
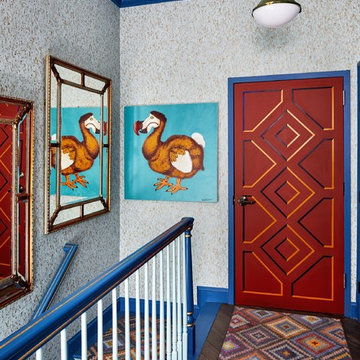
The clients wanted a comfortable home fun for entertaining, pet-friendly, and easy to maintain — soothing, yet exciting. Bold colors and fun accents bring this home to life!
Project designed by Boston interior design studio Dane Austin Design. They serve Boston, Cambridge, Hingham, Cohasset, Newton, Weston, Lexington, Concord, Dover, Andover, Gloucester, as well as surrounding areas.
For more about Dane Austin Design, click here: https://daneaustindesign.com/
To learn more about this project, click here:
https://daneaustindesign.com/logan-townhouse
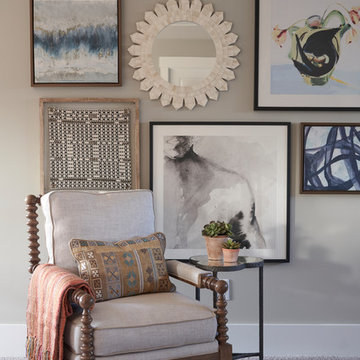
Nick McGiin, Jr
Inspiration for a mid-sized transitional carpeted and gray floor hallway remodel in Nashville with gray walls
Inspiration for a mid-sized transitional carpeted and gray floor hallway remodel in Nashville with gray walls
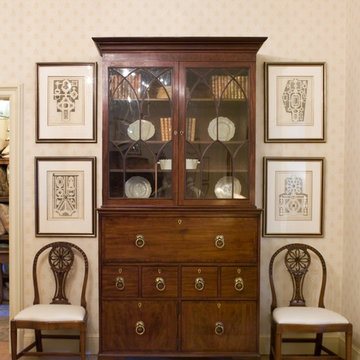
Example of a mid-sized classic carpeted hallway design in Atlanta with multicolored walls
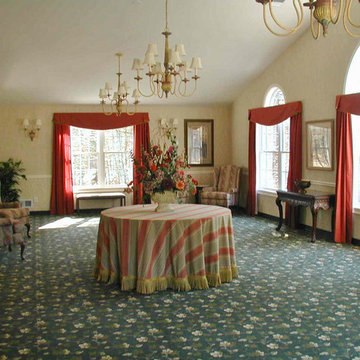
Banquets equipped with large round tables, wooden tables, patterned wing chairs, red window treatments, chandeliers, red dining chairs, wooden dining chairs, patterned window treatments, wooden coffee table, patterned carpeted floors, and a fireplace.
Homes designed by Franconia interior designer Randy Trainor. She also serves the New Hampshire Ski Country, Lake Regions and Coast, including Lincoln, North Conway, and Bartlett.
For more about Randy Trainor, click here: https://crtinteriors.com/
To learn more about this project, click here: https://crtinteriors.com/clubhouse-and-commercial-design
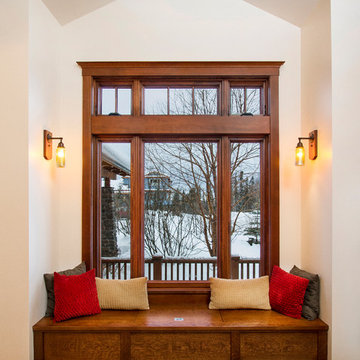
Window Seat with Traditional Craftsman Trim Detail
Example of a mid-sized arts and crafts carpeted hallway design in Other with white walls
Example of a mid-sized arts and crafts carpeted hallway design in Other with white walls
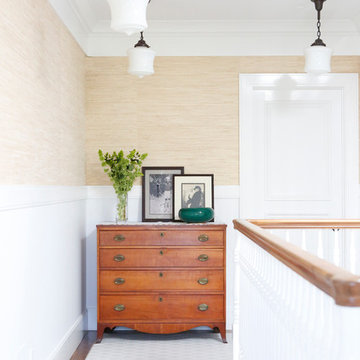
Example of a mid-sized transitional carpeted and white floor hallway design in Los Angeles with beige walls
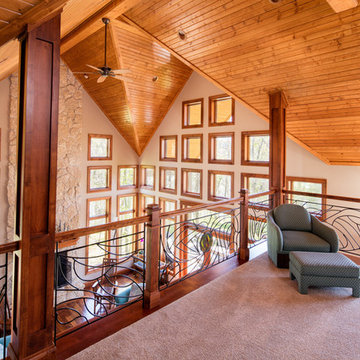
Unposed Photography
Inspiration for a mid-sized timeless carpeted and beige floor hallway remodel in Chicago with beige walls
Inspiration for a mid-sized timeless carpeted and beige floor hallway remodel in Chicago with beige walls
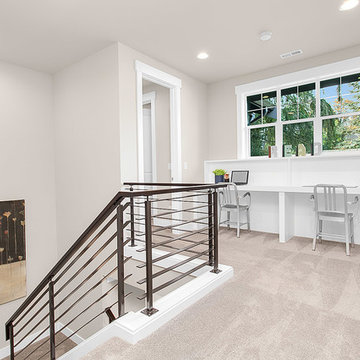
The upper hallway has a built-in tech desk area with two stations for children to do homework or arts and crafts.
Example of a mid-sized arts and crafts carpeted hallway design in Seattle with gray walls
Example of a mid-sized arts and crafts carpeted hallway design in Seattle with gray walls
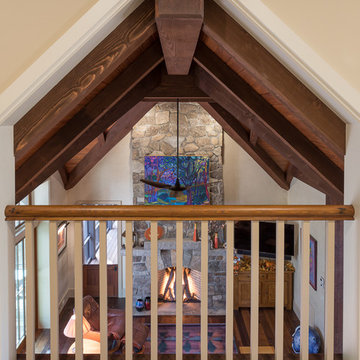
This eclectic mountain home nestled in the Blue Ridge Mountains showcases an unexpected but harmonious blend of design influences. The European-inspired architecture, featuring native stone, heavy timbers and a cedar shake roof, complement the rustic setting. Inside, details like tongue and groove cypress ceilings, plaster walls and reclaimed heart pine floors create a warm and inviting backdrop punctuated with modern rustic fixtures and vibrant splashes of color.
Meechan Architectural Photography
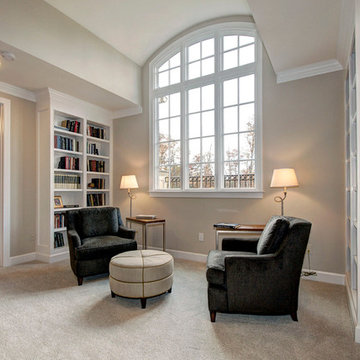
A reading nook in the loft area.
Interior design by Susan Gulick Interiors.
Example of a mid-sized transitional carpeted and beige floor hallway design in DC Metro with beige walls
Example of a mid-sized transitional carpeted and beige floor hallway design in DC Metro with beige walls
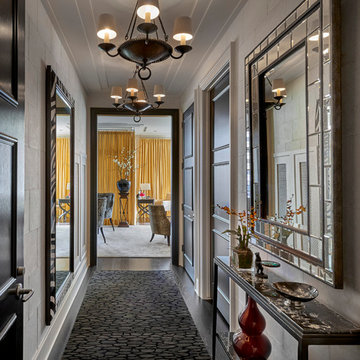
Inspiration for a mid-sized timeless carpeted and gray floor hallway remodel in San Diego with beige walls
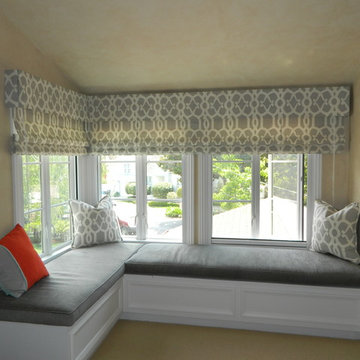
Gillian Frost Designs
Burlingame Home
Inspiration for a mid-sized timeless carpeted hallway remodel in San Francisco with beige walls
Inspiration for a mid-sized timeless carpeted hallway remodel in San Francisco with beige walls
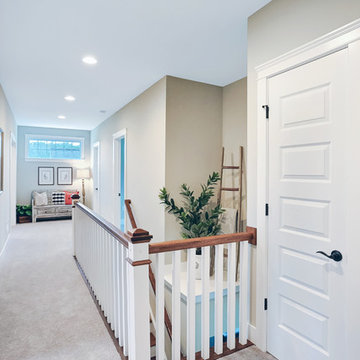
Designer details abound in this custom 2-story home with craftsman style exterior complete with fiber cement siding, attractive stone veneer, and a welcoming front porch. In addition to the 2-car side entry garage with finished mudroom, a breezeway connects the home to a 3rd car detached garage. Heightened 10’ceilings grace the 1st floor and impressive features throughout include stylish trim and ceiling details. The elegant Dining Room to the front of the home features a tray ceiling and craftsman style wainscoting with chair rail. Adjacent to the Dining Room is a formal Living Room with cozy gas fireplace. The open Kitchen is well-appointed with HanStone countertops, tile backsplash, stainless steel appliances, and a pantry. The sunny Breakfast Area provides access to a stamped concrete patio and opens to the Family Room with wood ceiling beams and a gas fireplace accented by a custom surround. A first-floor Study features trim ceiling detail and craftsman style wainscoting. The Owner’s Suite includes craftsman style wainscoting accent wall and a tray ceiling with stylish wood detail. The Owner’s Bathroom includes a custom tile shower, free standing tub, and oversized closet.
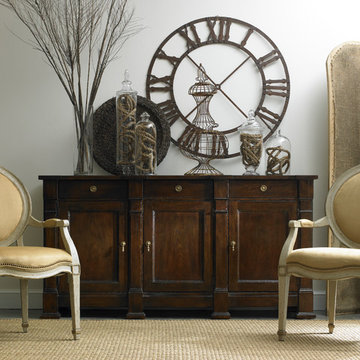
Hickory White
Inspiration for a mid-sized transitional carpeted hallway remodel in Charleston with gray walls
Inspiration for a mid-sized transitional carpeted hallway remodel in Charleston with gray walls
Mid-Sized Carpeted Hallway Ideas
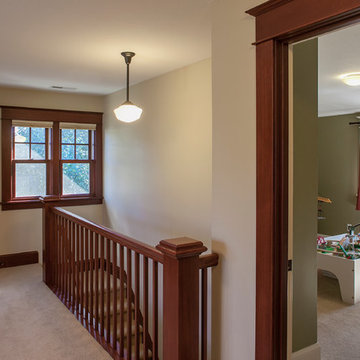
Photo: Eckert & Eckert Photography
Mid-sized arts and crafts carpeted hallway photo in Portland with beige walls
Mid-sized arts and crafts carpeted hallway photo in Portland with beige walls
1





