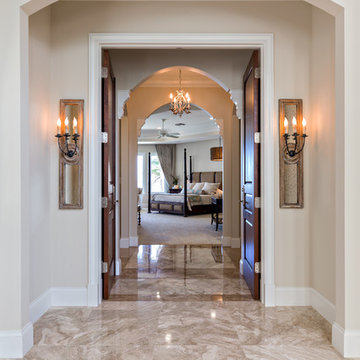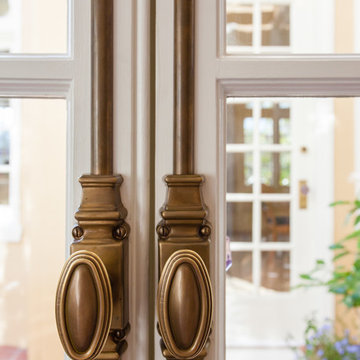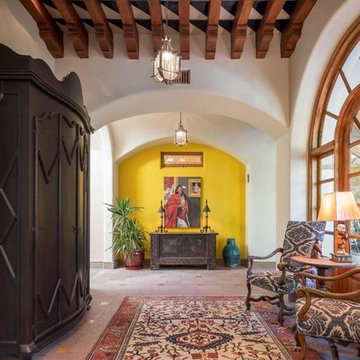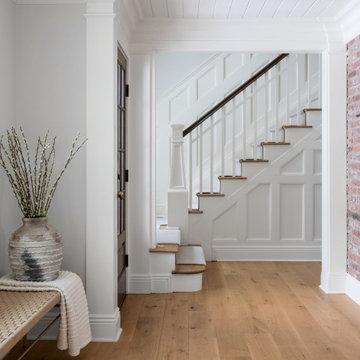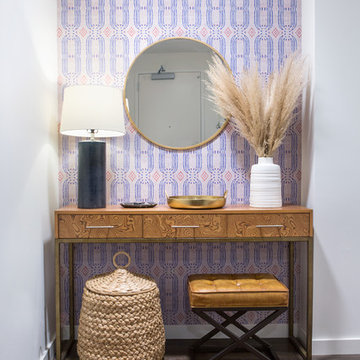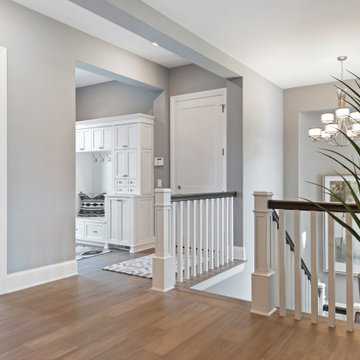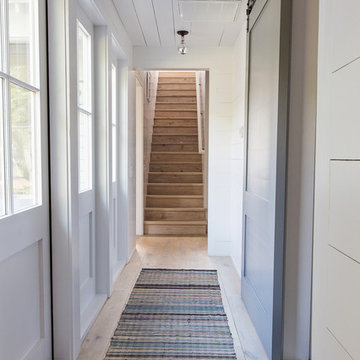Hallway Ideas
Refine by:
Budget
Sort by:Popular Today
3261 - 3280 of 311,422 photos
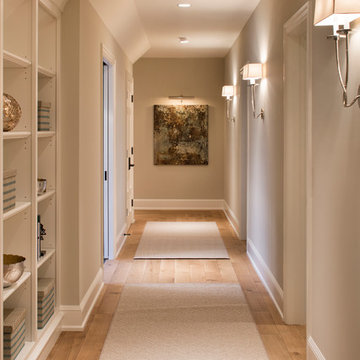
Hendel Homes
Landmark Photography
Example of a large medium tone wood floor hallway design in Minneapolis with beige walls
Example of a large medium tone wood floor hallway design in Minneapolis with beige walls
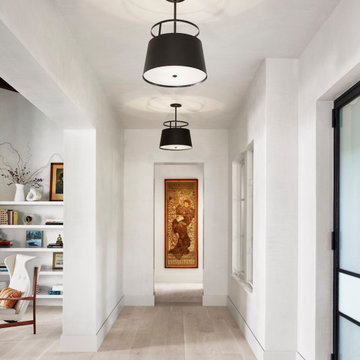
Inspiration for a mid-sized mid-century modern light wood floor and white floor hallway remodel in Austin with white walls
Find the right local pro for your project
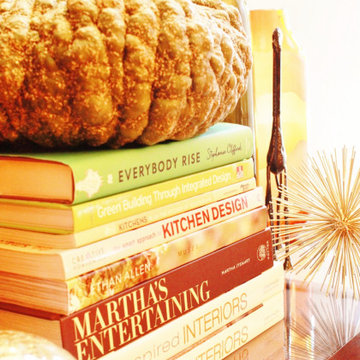
Think unique, dominant, daring, and statement-making. While the console table does not display anything extremely bold in color, it uses muted colors to enhance and add appeal and subtle character, which can become the ultimate focal point.
Credit: Photography by KCL-IDESIGN, LLC®
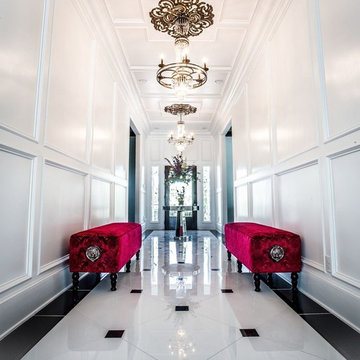
This grand entry features a stunning nearly all white with black tile accents and a splash of red velvet! Check out the chandeliers!
Example of a large transitional marble floor and white floor hallway design in Austin with white walls
Example of a large transitional marble floor and white floor hallway design in Austin with white walls

Sponsored
Sunbury, OH
J.Holderby - Renovations
Franklin County's Leading General Contractors - 2X Best of Houzz!
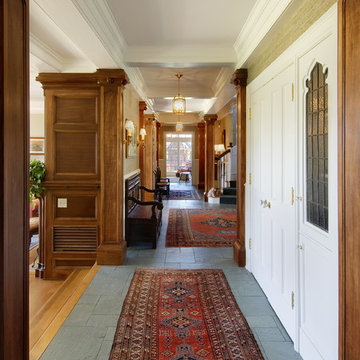
Example of a classic slate floor hallway design in Manchester with beige walls
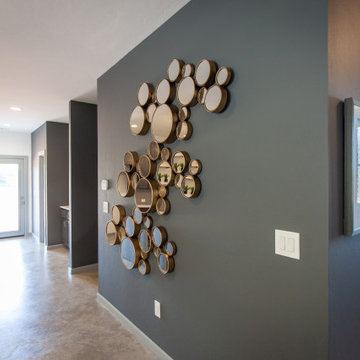
Inspiration for a mid-sized modern linoleum floor and beige floor hallway remodel in Oklahoma City with gray walls
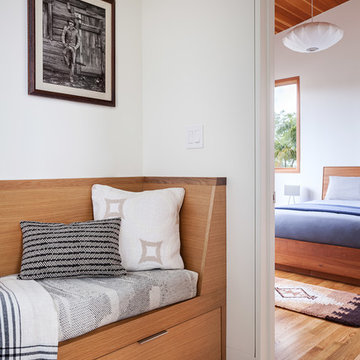
Example of a trendy medium tone wood floor and brown floor hallway design in San Francisco with white walls
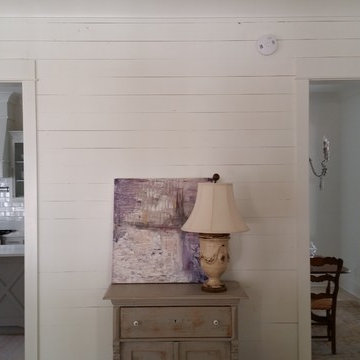
Inspiration for a mid-sized tropical hallway remodel in Other with white walls
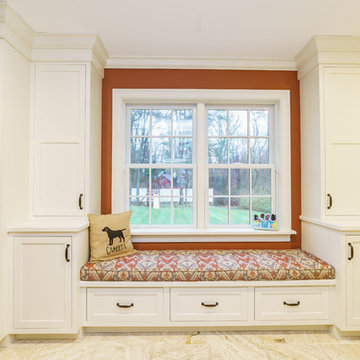
This mudroom is the designers favorite room in the house. It provides a comfortable entry area for kids and guests to remove their shoes and hang coats. It also doubles as pantry storage, craft project storage, and cleaning supply storage.
The drawers are great for kids shoes, boots, and other gear. With the drawers, you don't see the mess!
The room is bright and spacious with the Antique White cabinetry and French patterned travertine tile floor.
Photo By: Kyle Adams
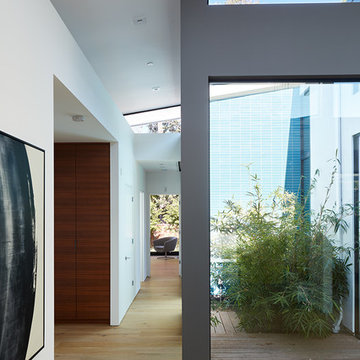
Klopf Architecture and Outer space Landscape Architects designed a new warm, modern, open, indoor-outdoor home in Los Altos, California. Inspired by mid-century modern homes but looking for something completely new and custom, the owners, a couple with two children, bought an older ranch style home with the intention of replacing it.
Created on a grid, the house is designed to be at rest with differentiated spaces for activities; living, playing, cooking, dining and a piano space. The low-sloping gable roof over the great room brings a grand feeling to the space. The clerestory windows at the high sloping roof make the grand space light and airy.
Upon entering the house, an open atrium entry in the middle of the house provides light and nature to the great room. The Heath tile wall at the back of the atrium blocks direct view of the rear yard from the entry door for privacy.
The bedrooms, bathrooms, play room and the sitting room are under flat wing-like roofs that balance on either side of the low sloping gable roof of the main space. Large sliding glass panels and pocketing glass doors foster openness to the front and back yards. In the front there is a fenced-in play space connected to the play room, creating an indoor-outdoor play space that could change in use over the years. The play room can also be closed off from the great room with a large pocketing door. In the rear, everything opens up to a deck overlooking a pool where the family can come together outdoors.
Wood siding travels from exterior to interior, accentuating the indoor-outdoor nature of the house. Where the exterior siding doesn’t come inside, a palette of white oak floors, white walls, walnut cabinetry, and dark window frames ties all the spaces together to create a uniform feeling and flow throughout the house. The custom cabinetry matches the minimal joinery of the rest of the house, a trim-less, minimal appearance. Wood siding was mitered in the corners, including where siding meets the interior drywall. Wall materials were held up off the floor with a minimal reveal. This tight detailing gives a sense of cleanliness to the house.
The garage door of the house is completely flush and of the same material as the garage wall, de-emphasizing the garage door and making the street presentation of the house kinder to the neighborhood.
The house is akin to a custom, modern-day Eichler home in many ways. Inspired by mid-century modern homes with today’s materials, approaches, standards, and technologies. The goals were to create an indoor-outdoor home that was energy-efficient, light and flexible for young children to grow. This 3,000 square foot, 3 bedroom, 2.5 bathroom new house is located in Los Altos in the heart of the Silicon Valley.
Klopf Architecture Project Team: John Klopf, AIA, and Chuang-Ming Liu
Landscape Architect: Outer space Landscape Architects
Structural Engineer: ZFA Structural Engineers
Staging: Da Lusso Design
Photography ©2018 Mariko Reed
Location: Los Altos, CA
Year completed: 2017
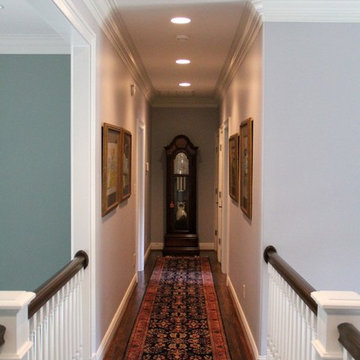
Hallway - mid-sized traditional dark wood floor and brown floor hallway idea in San Diego with gray walls
Hallway Ideas
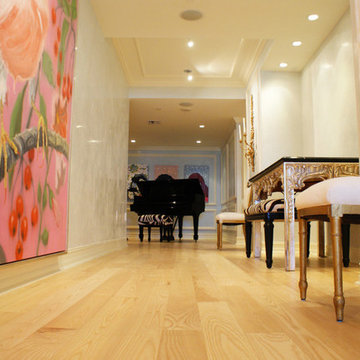
Sponsored
Columbus, OH

Authorized Dealer
Traditional Hardwood Floors LLC
Your Industry Leading Flooring Refinishers & Installers in Columbus
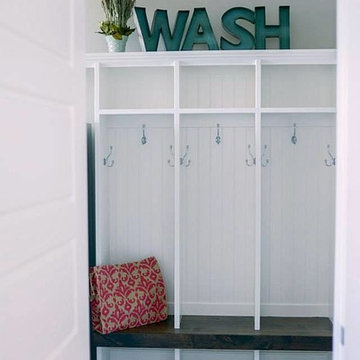
Mudroom with dark wood bench.
Hallway - small transitional ceramic tile hallway idea in Salt Lake City with gray walls
Hallway - small transitional ceramic tile hallway idea in Salt Lake City with gray walls
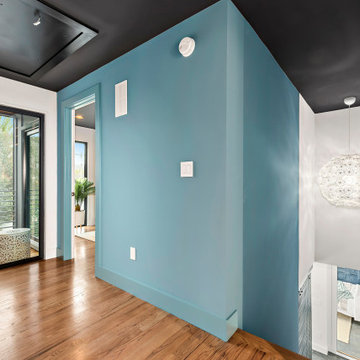
Mid-sized minimalist medium tone wood floor and brown floor hallway photo in Charlotte with blue walls
164






