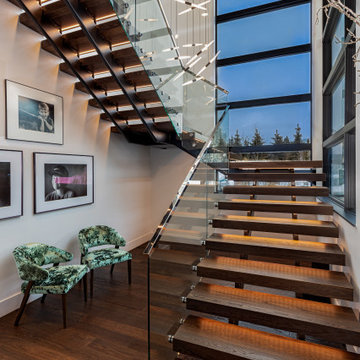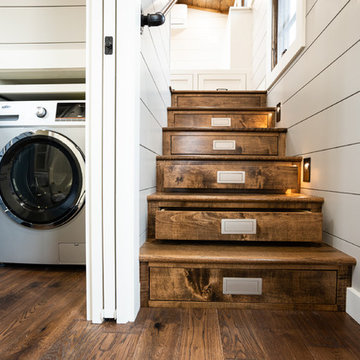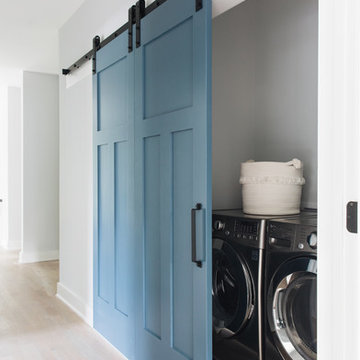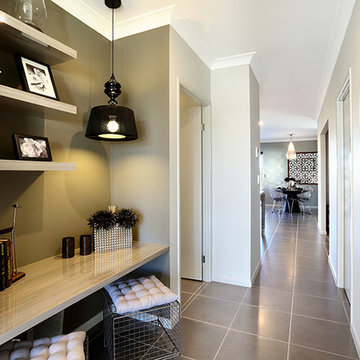Hallway Ideas
Refine by:
Budget
Sort by:Popular Today
3421 - 3440 of 311,418 photos
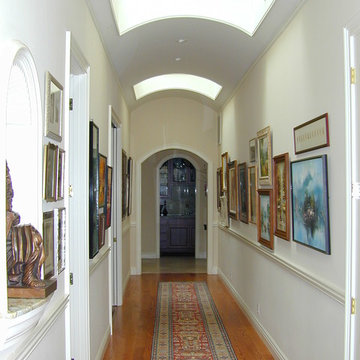
The Owners dubbed this "The Gallery" - originally the owners were considering removing the skylight to reduce some of the costs. We literally begged them to retain them, and worked with them to adjust costs. This space, this hallway, is now her favorite room in the house!
Image that for a moment - a hall way being the favorite room in the house. Amazing.
Dan Winklebleck, Aaron Winklebleck
Find the right local pro for your project
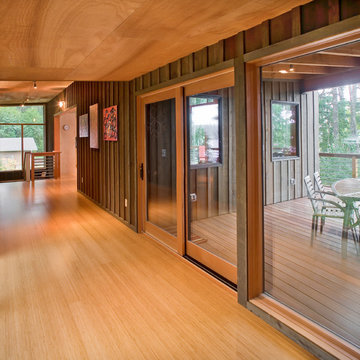
Spencer Lake Cabin by Method Homes. Photo credit Lannie Boesiger
Hallway - modern hallway idea in Seattle
Hallway - modern hallway idea in Seattle
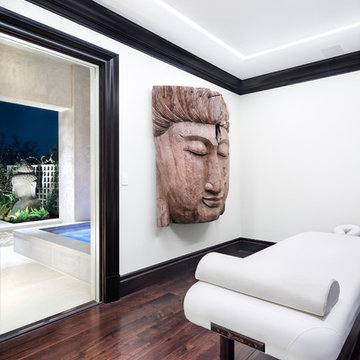
Example of a large minimalist dark wood floor and brown floor hallway design in Austin with white walls
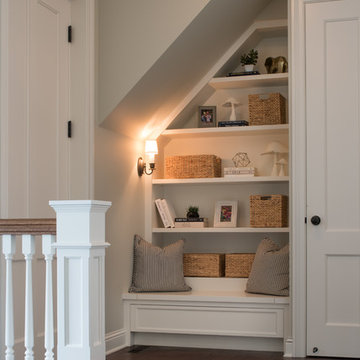
Mid-sized transitional dark wood floor and brown floor hallway photo in Minneapolis with white walls
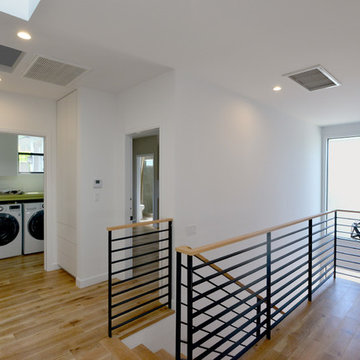
Example of a minimalist light wood floor hallway design in Los Angeles with white walls
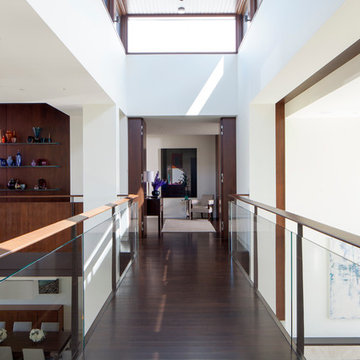
A second story walkway separates the foyer and the formal living room.
Photo: Roger Davies
Inspiration for a contemporary dark wood floor and brown floor hallway remodel in Los Angeles with white walls
Inspiration for a contemporary dark wood floor and brown floor hallway remodel in Los Angeles with white walls
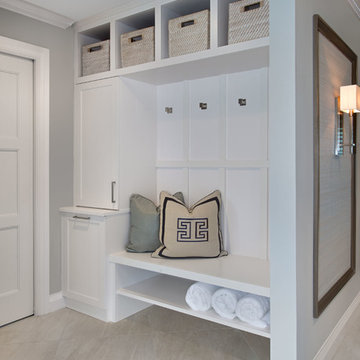
Rick Bethem
Hallway - mid-sized contemporary porcelain tile hallway idea in Miami with white walls
Hallway - mid-sized contemporary porcelain tile hallway idea in Miami with white walls
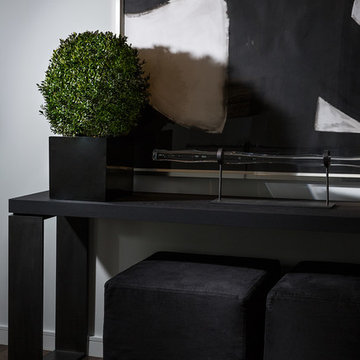
Photography: Craig Denis
Example of a mid-sized trendy hallway design in New York with white walls
Example of a mid-sized trendy hallway design in New York with white walls
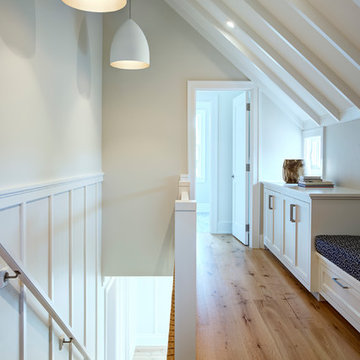
Architecture by Emeritus | Interiors by Cynthia Hayes Design | Build by Altest Ventures, Inc
| Photos by Tom G. Olcott
Inspiration for a coastal hallway remodel in Other
Inspiration for a coastal hallway remodel in Other
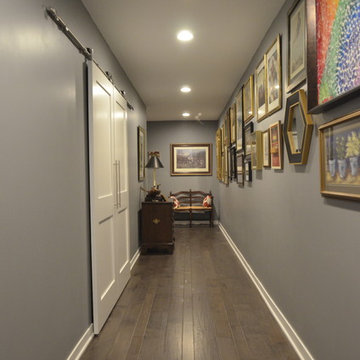
Jeff Russell
Inspiration for a mid-sized transitional medium tone wood floor and gray floor hallway remodel in Minneapolis with gray walls
Inspiration for a mid-sized transitional medium tone wood floor and gray floor hallway remodel in Minneapolis with gray walls

Sponsored
Sunbury, OH
J.Holderby - Renovations
Franklin County's Leading General Contractors - 2X Best of Houzz!
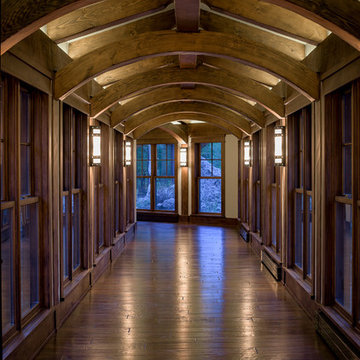
Inspiration for a large rustic dark wood floor and brown floor hallway remodel in Denver with beige walls
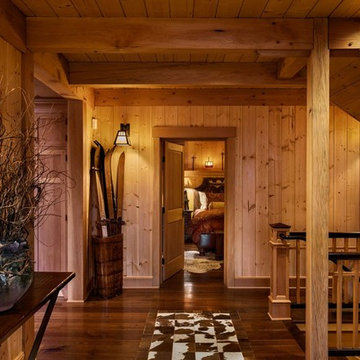
This three-story vacation home for a family of ski enthusiasts features 5 bedrooms and a six-bed bunk room, 5 1/2 bathrooms, kitchen, dining room, great room, 2 wet bars, great room, exercise room, basement game room, office, mud room, ski work room, decks, stone patio with sunken hot tub, garage, and elevator.
The home sits into an extremely steep, half-acre lot that shares a property line with a ski resort and allows for ski-in, ski-out access to the mountain’s 61 trails. This unique location and challenging terrain informed the home’s siting, footprint, program, design, interior design, finishes, and custom made furniture.
Credit: Samyn-D'Elia Architects
Project designed by Franconia interior designer Randy Trainor. She also serves the New Hampshire Ski Country, Lake Regions and Coast, including Lincoln, North Conway, and Bartlett.
For more about Randy Trainor, click here: https://crtinteriors.com/
To learn more about this project, click here: https://crtinteriors.com/ski-country-chic/
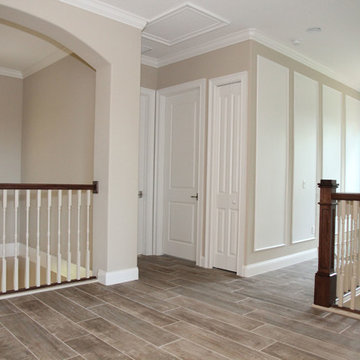
Example of a mid-sized classic ceramic tile and brown floor hallway design in Orlando with beige walls
Hallway Ideas
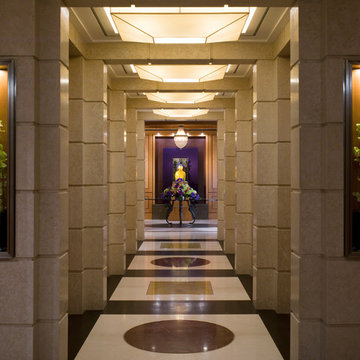
Iron Red (circles)
Inca Gold (squares)
Moca Cream limestone floor
Bottocino Fiorito Lite Leather walls
Large 1960s marble floor hallway photo in Miami with beige walls
Large 1960s marble floor hallway photo in Miami with beige walls
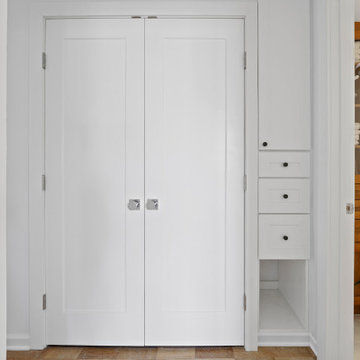
The hallway was a dark and very narrow area. We upgraded this space with a custom built-in offering vertical storage and a new closet with French doors. The updates to the hallway were minimal but made a big difference. Hallways are important design elements as well.
Photo: Virtual360 NY
172






