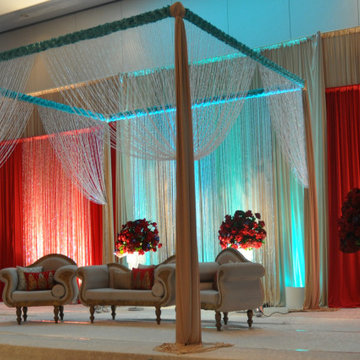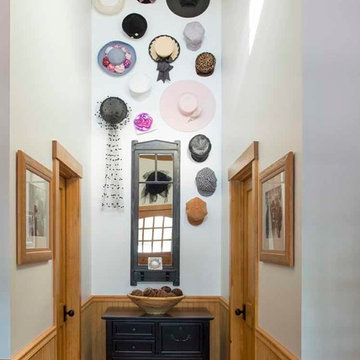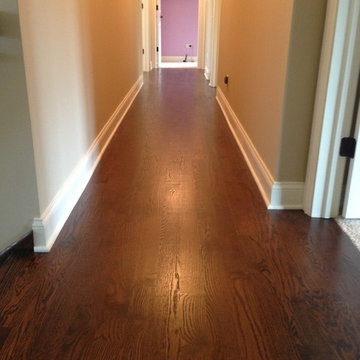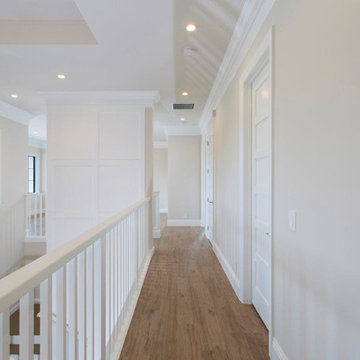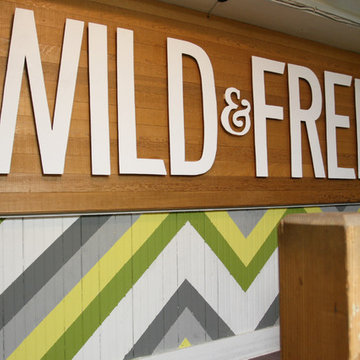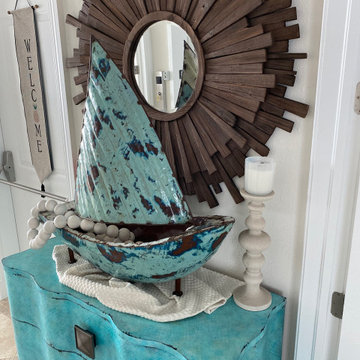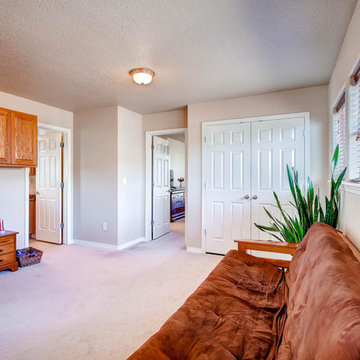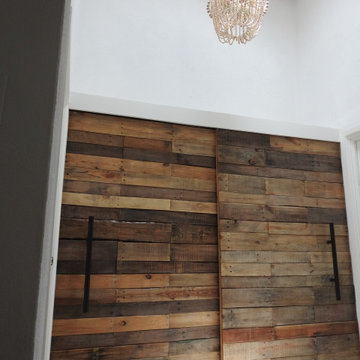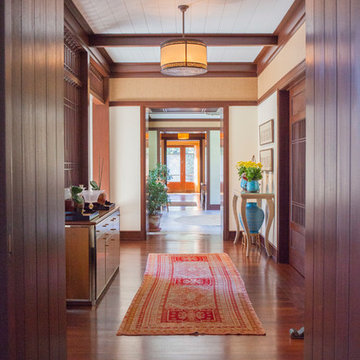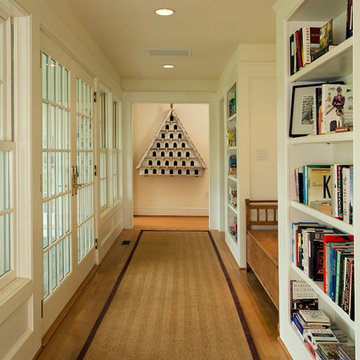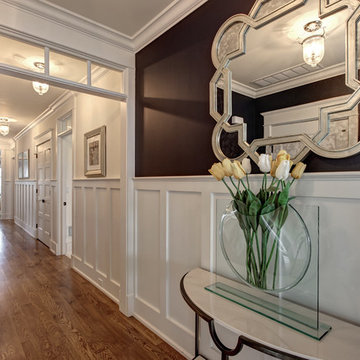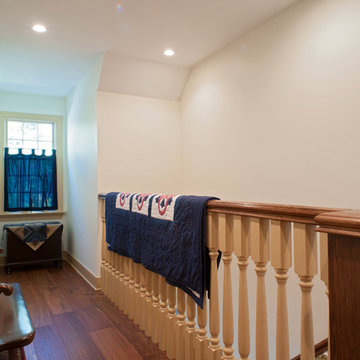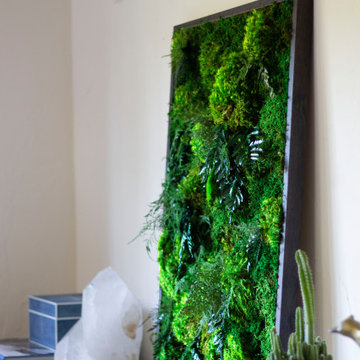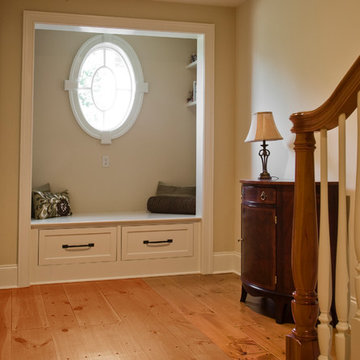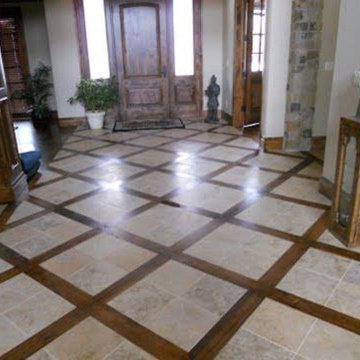Hallway Ideas
Refine by:
Budget
Sort by:Popular Today
5221 - 5240 of 311,256 photos
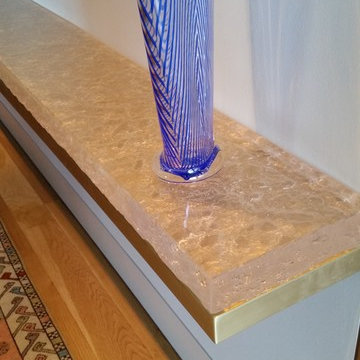
Hallway - mid-sized modern medium tone wood floor and brown floor hallway idea in Portland with white walls
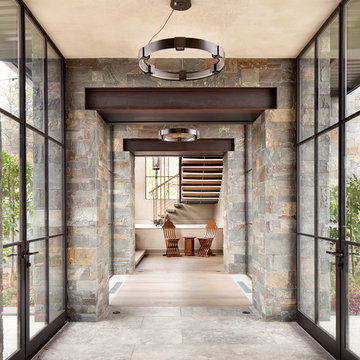
Inspiration for a huge contemporary ceramic tile and gray floor hallway remodel in Denver with gray walls
Find the right local pro for your project
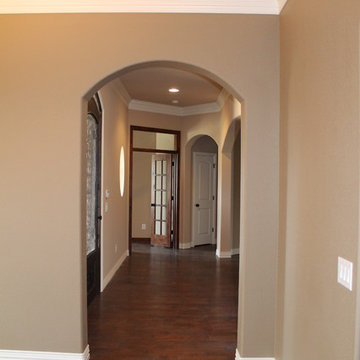
Douglas Custom Homes PROUDLY PRESENTS
#6 Meadow Green Court, Wichita Falls, Texas 76308
Wichita Falls, Texas 76308
Offered at $470,000
Country French Style Home with stone, stucco and brick treatment.
Located in beautiful Bridge Creek Estates addition
Two Story, 4 Bedrooms ad 3 ½ Baths with 3 Car Garage
Two stories with secluded downstairs master bedroom
Amenities Include:
Kitchen Aid Stainless Appliances:
Double convection Oven
36” Professional six burner gas Cook-top, with hand Pot Filler over cook-top
Recessed 25 cu. Ft. Refrigerator
Energy qualified dishwasher
Microwave Oven
Spacious Open Kitchen with 8’ x 5’ floating/work island with sink and dishwasher
Granite countertops, Travertine Subway Wall Tile backsplashes
Custom Alder Cabinets, with under cabinet lighting
Large Walk-in Pantry
Open Breakfast Area with view to Outdoor Living area.
Upstairs Game Room, pre-wired Surround Sound System
Upstair Bedroom, and upstairs Bath includes large walk-in shower, toilet & vanity
Great Room, 21’ x 17’9”, with 10’ ceiling and magnificent stone fireplace
Formal Dining Room, 12’7” x 13’9”, includes hardwood flooring, step ceiling & double crown molding
Study, 11’6” x 11’2”, with beautiful custom Alder bookshelves and tray ceiling
Master Bedroom, spacious 19’ x 16’ with tray ceiling, recessed lighting & gas fireplace
Master Bathroom, includes 42” x 60” walk in shower and corner spa tub
Large walk-in closet with access door into laundry room.
Laundry Room, has 2 accesses from Master closet and from hallway. Also included is a utility sink storage cabinets, hanging rod, and Mudroom bench. Laundry room is also a Storm room.
Outdoor living/Patio , 18’ x 12’6”, with 10” cathedral ceiling that has exposed cedar ridge beams. Also included is built-in gourmet Barbeque grill.
Structured communications wiring maximizes entertainment and networking venues.
Whole house security system is active on all operating windows and exterior doors.
Dual energy efficient, 14 Seer Air-Conditioners & gas heater systems includes Zone controls.
Energy efficiencies include: Low E Windows, Vapor Barrier moisture protection, Solar boad radian heat deflection, foam wall insulation, R38 attic insulation, Energy Star appliances and lighting, tank-less hot water heaters.
Privacy fencing & Irrigation system in front and back yards included
Landscaping includes Bermuda grass, automatic sprinklers, Oak trees, shrubs, & flowers..
500 sq. ft. Upstairs Bonus Room with Wet Bar and Surround Sound.
Doug McCulloch, Builder
Cell (940) 704-1461
Office (940) 692-3435
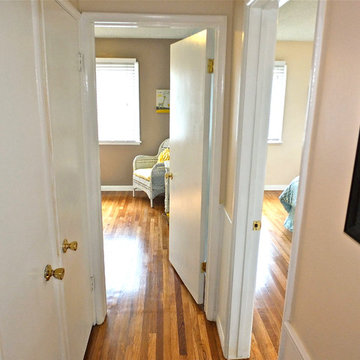
UTM - Ultimate Target Marketing: Gary Marsh
Elegant hallway photo in Orange County
Elegant hallway photo in Orange County
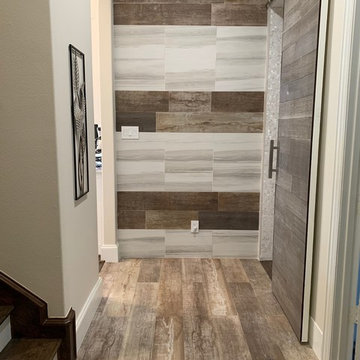
This entry hall from the garage has a lot to say. The wood tiled accent wall adds a lot of interest for this entry. The guest bedroom wood paneled barn door is on the right with the door framed tiled with mother of pearl mosaic tile.
View our Caribbean Remodel @ www.dejaviewvilla.com
Hallway Ideas
262






