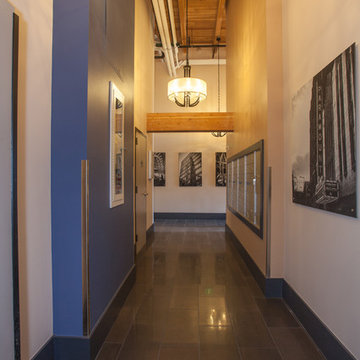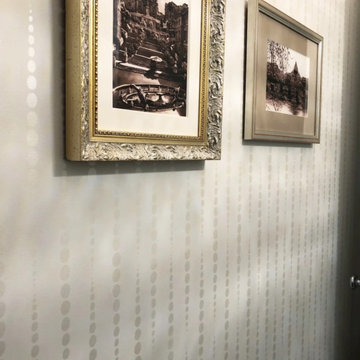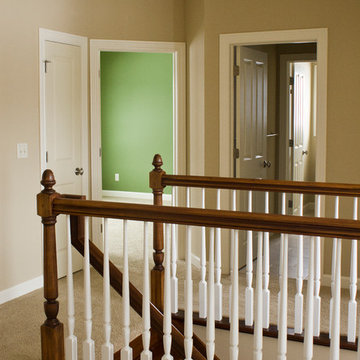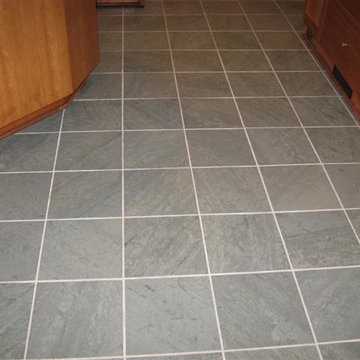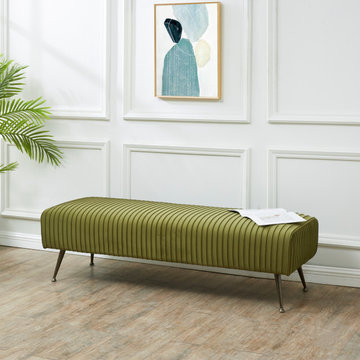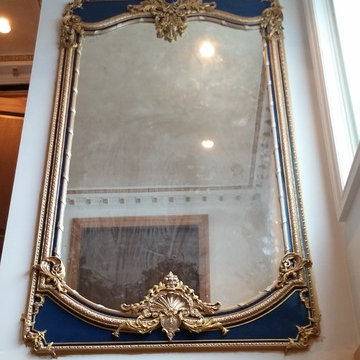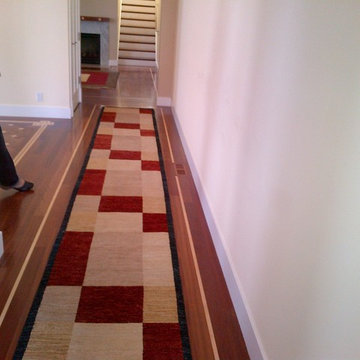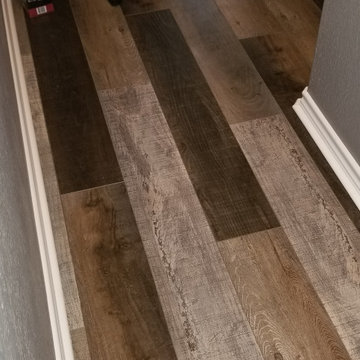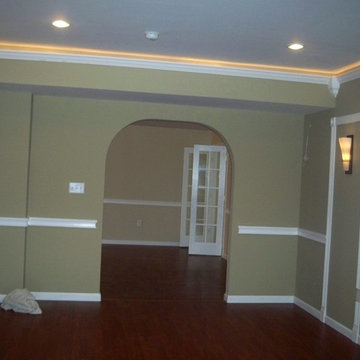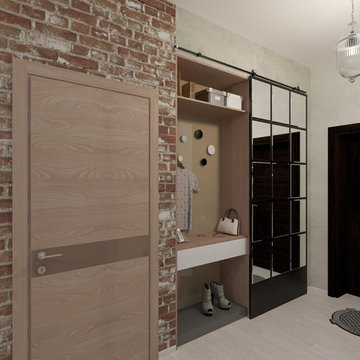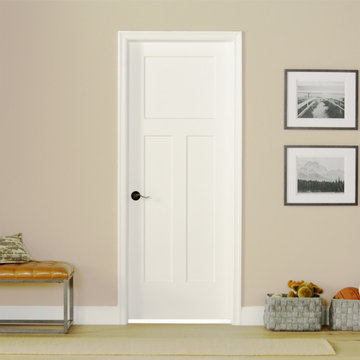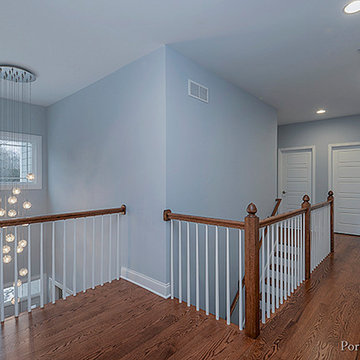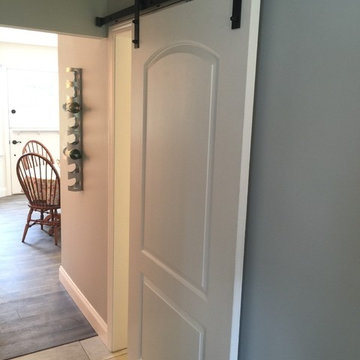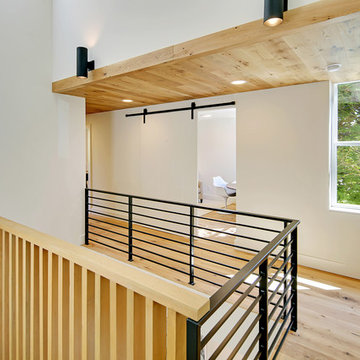Hallway Ideas
Refine by:
Budget
Sort by:Popular Today
5841 - 5860 of 311,621 photos
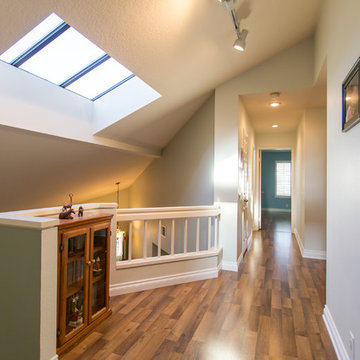
26711 Sotelo, Mission Viejo - Florin Indries (949) 973- 1515
Example of a hallway design in Orange County
Example of a hallway design in Orange County
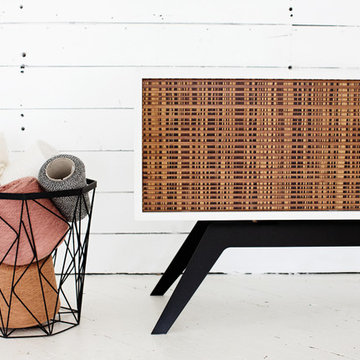
This is our Elko Credenza with doors from Plyboo's new Linear line. This piece is a fresh take on vintage cloth doors that were used in mid-century stereo cabinets. The body of the piece is painted white with black laser cut steel base. Oh, and don't forget the smooth sliding hardware on the doors!
Photos by Eliesa Johnson
Find the right local pro for your project
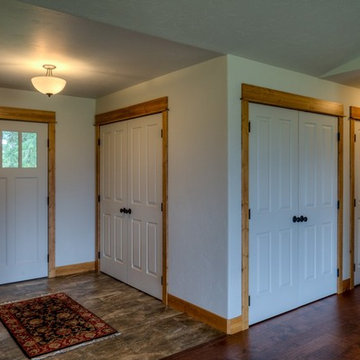
Conrad Rowe
Hallway - mid-sized rustic medium tone wood floor hallway idea in Other with white walls
Hallway - mid-sized rustic medium tone wood floor hallway idea in Other with white walls
Reload the page to not see this specific ad anymore
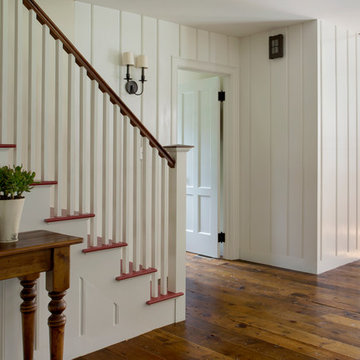
When Cummings Architects first met with the owners of this understated country farmhouse, the building’s layout and design was an incoherent jumble. The original bones of the building were almost unrecognizable. All of the original windows, doors, flooring, and trims – even the country kitchen – had been removed. Mathew and his team began a thorough design discovery process to find the design solution that would enable them to breathe life back into the old farmhouse in a way that acknowledged the building’s venerable history while also providing for a modern living by a growing family.
The redesign included the addition of a new eat-in kitchen, bedrooms, bathrooms, wrap around porch, and stone fireplaces. To begin the transforming restoration, the team designed a generous, twenty-four square foot kitchen addition with custom, farmers-style cabinetry and timber framing. The team walked the homeowners through each detail the cabinetry layout, materials, and finishes. Salvaged materials were used and authentic craftsmanship lent a sense of place and history to the fabric of the space.
The new master suite included a cathedral ceiling showcasing beautifully worn salvaged timbers. The team continued with the farm theme, using sliding barn doors to separate the custom-designed master bath and closet. The new second-floor hallway features a bold, red floor while new transoms in each bedroom let in plenty of light. A summer stair, detailed and crafted with authentic details, was added for additional access and charm.
Finally, a welcoming farmer’s porch wraps around the side entry, connecting to the rear yard via a gracefully engineered grade. This large outdoor space provides seating for large groups of people to visit and dine next to the beautiful outdoor landscape and the new exterior stone fireplace.
Though it had temporarily lost its identity, with the help of the team at Cummings Architects, this lovely farmhouse has regained not only its former charm but also a new life through beautifully integrated modern features designed for today’s family.
Photo by Eric Roth
Reload the page to not see this specific ad anymore
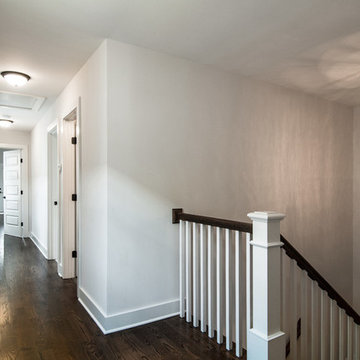
Inspiration for a mid-sized timeless dark wood floor hallway remodel in Nashville with white walls
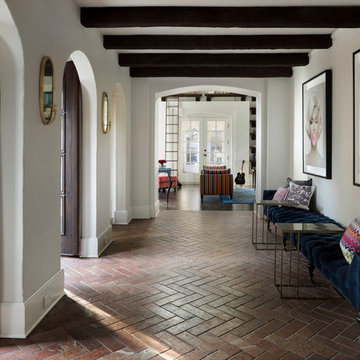
©2017 Spacecrafting Photography
Example of a large tuscan marble floor and brown floor hallway design in Minneapolis with white walls
Example of a large tuscan marble floor and brown floor hallway design in Minneapolis with white walls
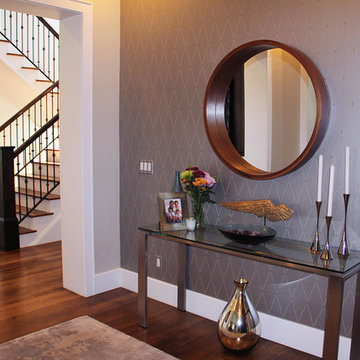
Welcome yourself home with a charming entryway design! From exciting artwork to comfy seating, we gave these interiors a well-designed place to put on shoes, rest keys, and leave their bags. Textiles and wallpaper warm up these spaces and enabled us to keep the looks minimal but decorative.
Project designed by Denver, Colorado interior designer Margarita Bravo. She serves Denver as well as surrounding areas such as Cherry Hills Village, Englewood, Greenwood Village, and Bow Mar.
For more about MARGARITA BRAVO, click here: https://www.margaritabravo.com/
Hallway Ideas
Reload the page to not see this specific ad anymore
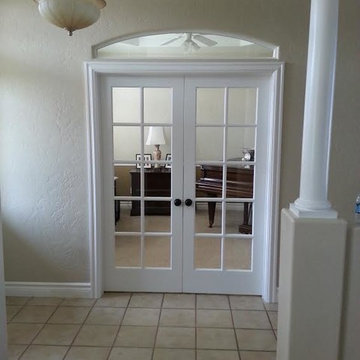
Hallway - mid-sized traditional ceramic tile hallway idea in Seattle with beige walls
293






