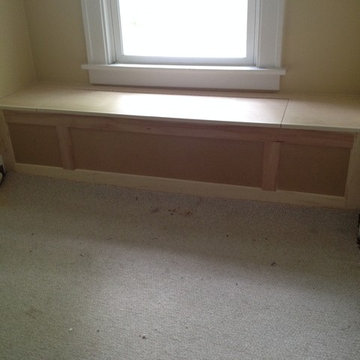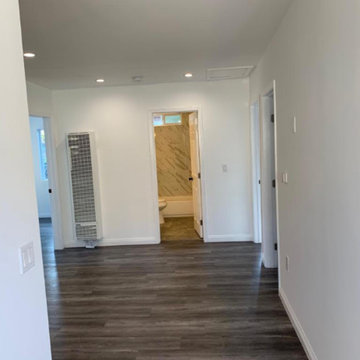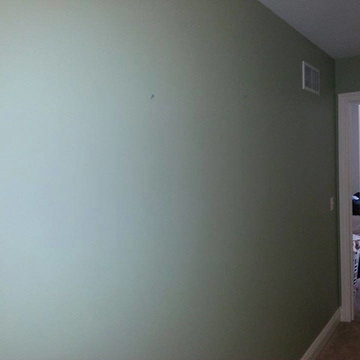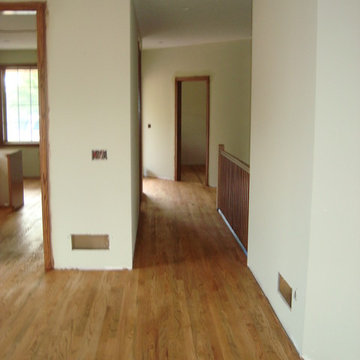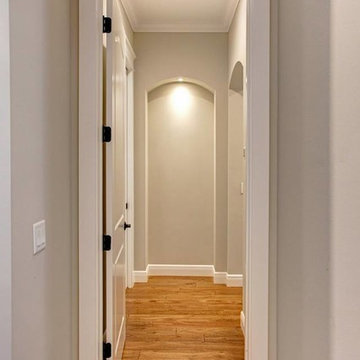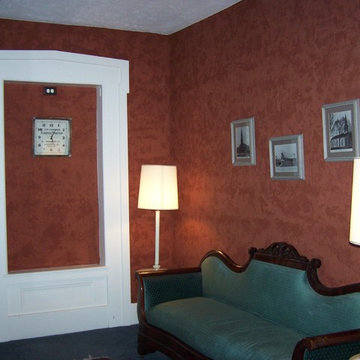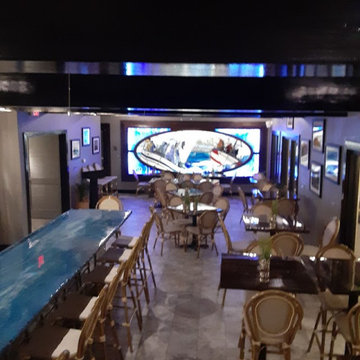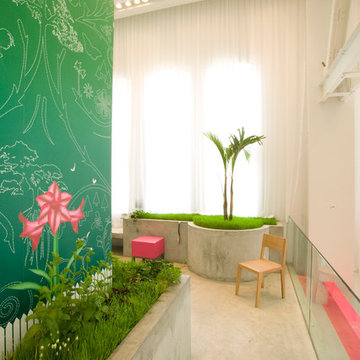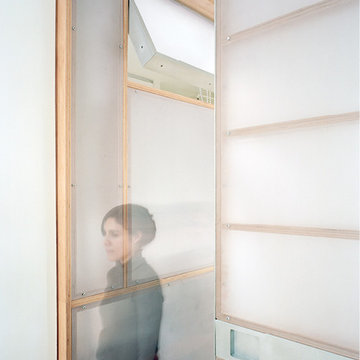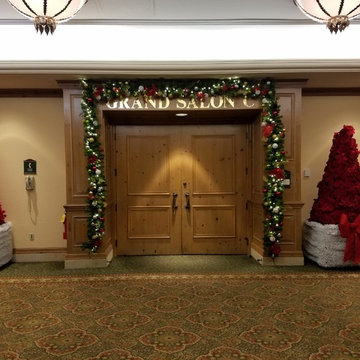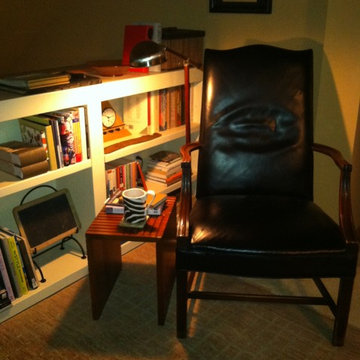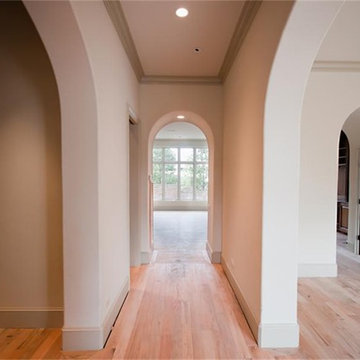Hallway Ideas
Refine by:
Budget
Sort by:Popular Today
7161 - 7180 of 311,288 photos
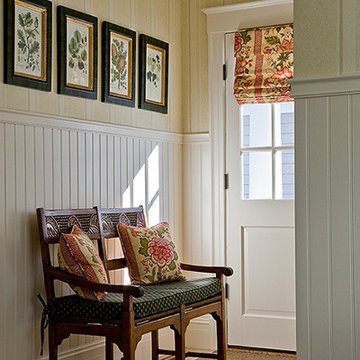
Michael J. Lee Photography
Inspiration for a small timeless ceramic tile hallway remodel in Boston with beige walls
Inspiration for a small timeless ceramic tile hallway remodel in Boston with beige walls
Find the right local pro for your project
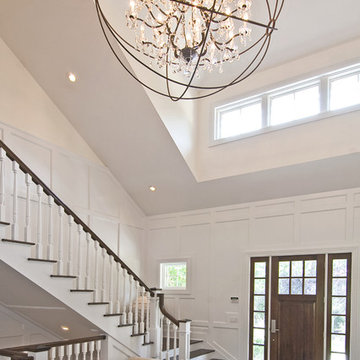
Wainscott South New Construction. Builder: Michael Frank Building Co. Designer: EB Designs
SOLD $5M
Poised on 1.25 acres from which the ocean a mile away is often heard and its breezes most definitely felt, this nearly completed 8,000 +/- sq ft residence offers masterful construction, consummate detail and impressive symmetry on three levels of living space. The journey begins as a double height paneled entry welcomes you into a sun drenched environment over richly stained oak floors. Spread out before you is the great room with coffered 10 ft ceilings and fireplace. Turn left past powder room, into the handsome formal dining room with coffered ceiling and chunky moldings. The heart and soul of your days will happen in the expansive kitchen, professionally equipped and bolstered by a butlers pantry leading to the dining room. The kitchen flows seamlessly into the family room with wainscotted 20' ceilings, paneling and room for a flatscreen TV over the fireplace. French doors open from here to the screened outdoor living room with fireplace. An expansive master with fireplace, his/her closets, steam shower and jacuzzi completes the first level. Upstairs, a second fireplaced master with private terrace and similar amenities reigns over 3 additional ensuite bedrooms. The finished basement offers recreational and media rooms, full bath and two staff lounges with deep window wells The 1.3acre property includes copious lawn and colorful landscaping that frame the Gunite pool and expansive slate patios. A convenient pool bath with access from both inside and outside the house is adjacent to the two car garage. Walk to the stores in Wainscott, bike to ocean at Beach Lane or shop in the nearby villages. Easily the best priced new construction with the most to offer south of the highway today.
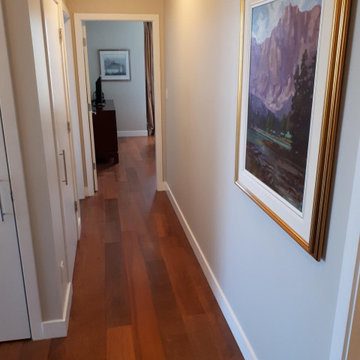
Inspiration for a contemporary medium tone wood floor and brown floor hallway remodel in New York

Sponsored
Sunbury, OH
J.Holderby - Renovations
Franklin County's Leading General Contractors - 2X Best of Houzz!
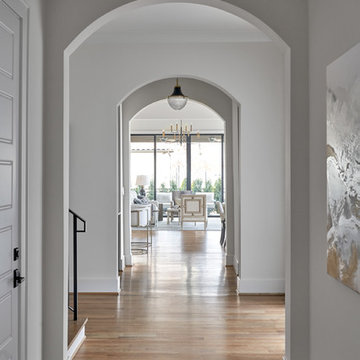
Hall looking into the entryway, kitchen, and living areas. Hardwood flooring is 5" white oak, provided and installed by Natural Selections.
Hallway - mid-sized transitional medium tone wood floor and beige floor hallway idea in Dallas with white walls
Hallway - mid-sized transitional medium tone wood floor and beige floor hallway idea in Dallas with white walls
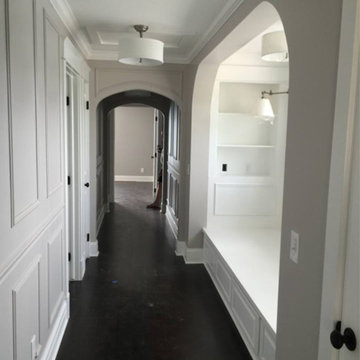
Hallway - mid-sized transitional dark wood floor and brown floor hallway idea in Other with gray walls
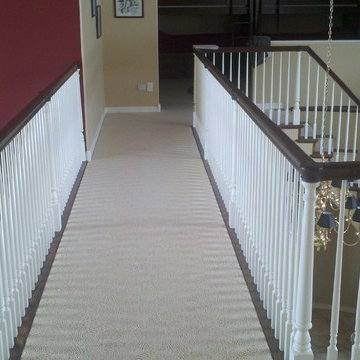
Mid-sized elegant carpeted and gray floor hallway photo in Boise with beige walls
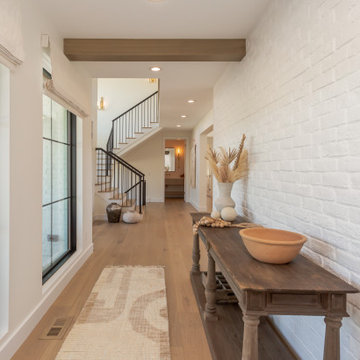
Sponsored
PERRYSBURG, OH
Studio M Design Co
We believe that great design should be accessible to everyone
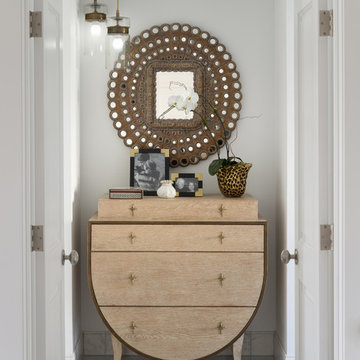
Master Bedroom Suite Hallway, Photo by David Lauer
Hallway - small transitional multicolored floor hallway idea in Denver with white walls
Hallway - small transitional multicolored floor hallway idea in Denver with white walls
Hallway Ideas
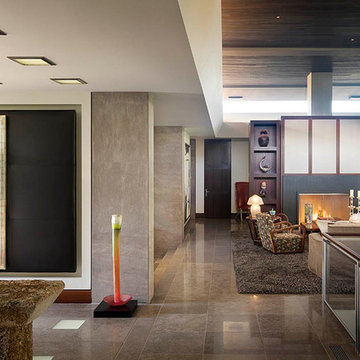
Photo by Scott Frances.
The furnishings in this custom-designed luxury vacation house are from high-end design trade showrooms and antiques dealers.
Hung on an espresso brown leather wall is an expressionist painting by Santa Cruz artist Linda Christensen. The toffee-colored limestone floor is from Concept Studio in Corona del Mar.
Published in Luxe magazine Winter 2010.
359






