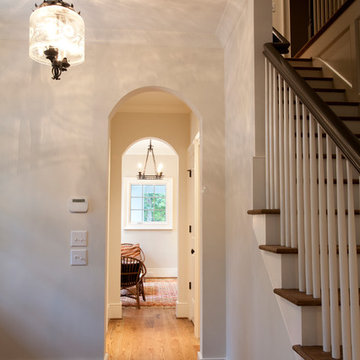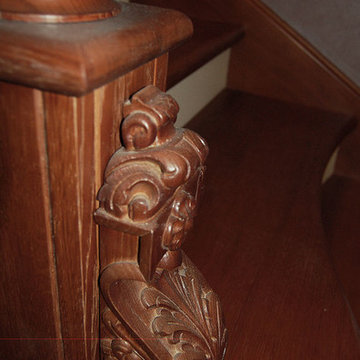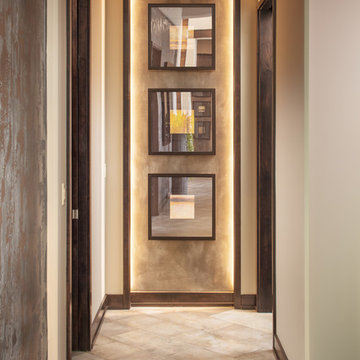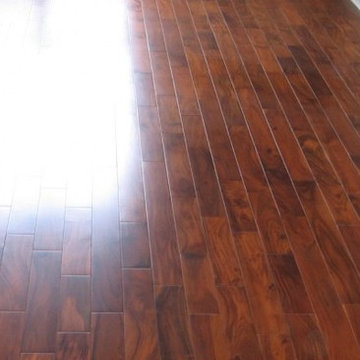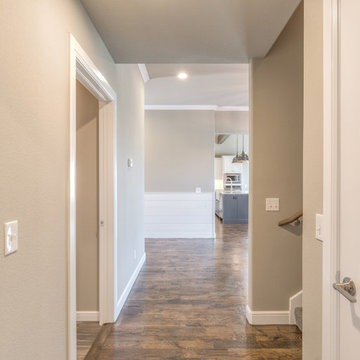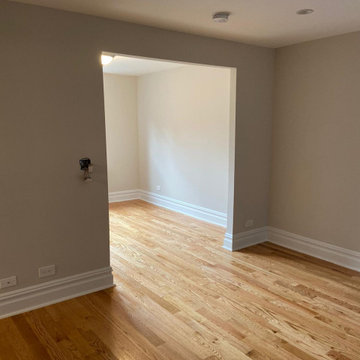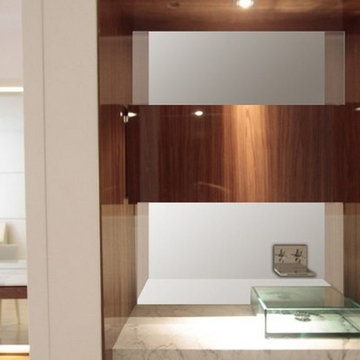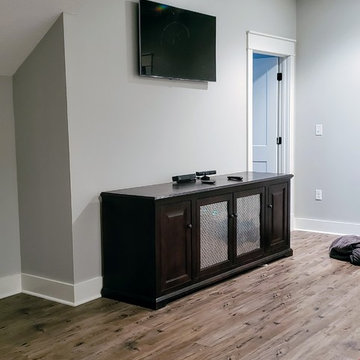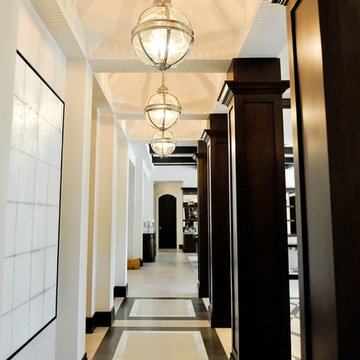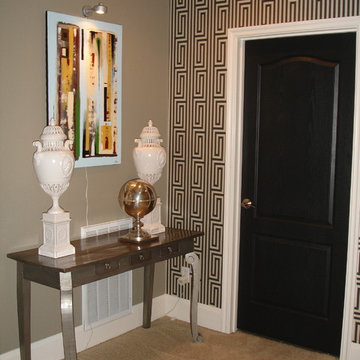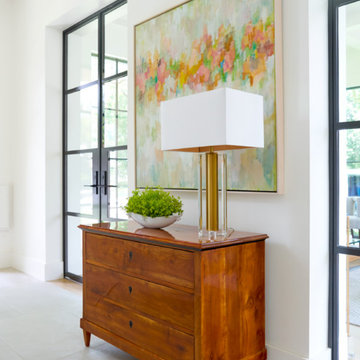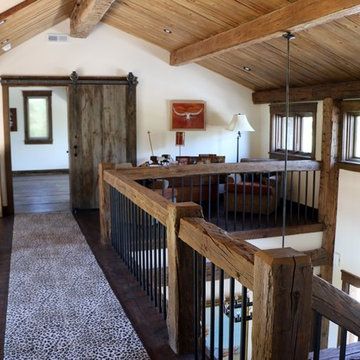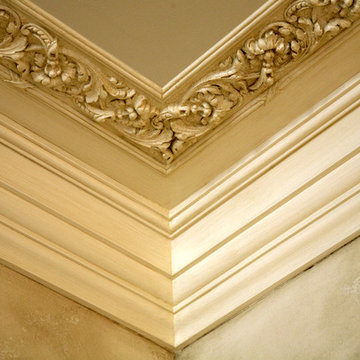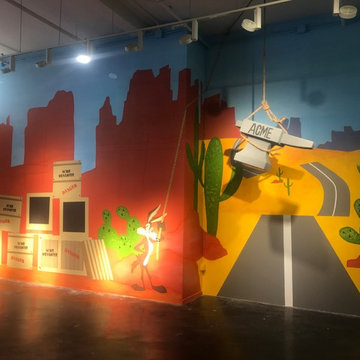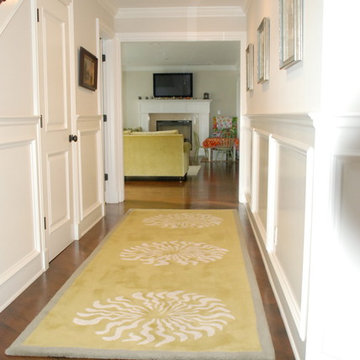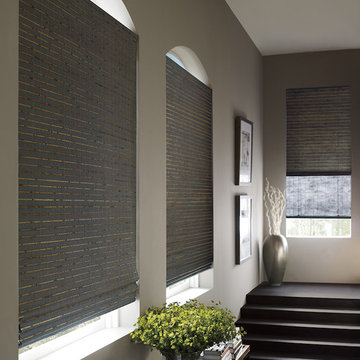Hallway Ideas
Refine by:
Budget
Sort by:Popular Today
7481 - 7500 of 311,275 photos
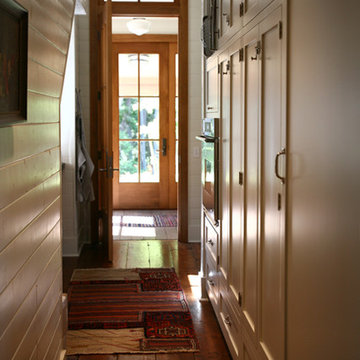
This project occupies a low ridge at the tip of a small island and is flanked by a beach to either side. The two beaches suggested the image of the two-faced god Janus who was the inspiration for the design. The house is flanked by two large porches, one facing either beach, which offer shelter from the elements while inviting the visitors outdoors. Three buildings are linked together to form a string of buildings that follow the terrain. Massive concrete columns lend strength and support while becoming part of the language of the forest in which the house is situated. Salvaged wood forms the majority of the interior structure and the floors. Light is introduced deep into the house through doors, windows, clerestories, and dormer windows. The house is organized along two long enfilades that order space and invite long views through the building and to the landscape beyond.
Find the right local pro for your project

Sponsored
Sunbury, OH
J.Holderby - Renovations
Franklin County's Leading General Contractors - 2X Best of Houzz!
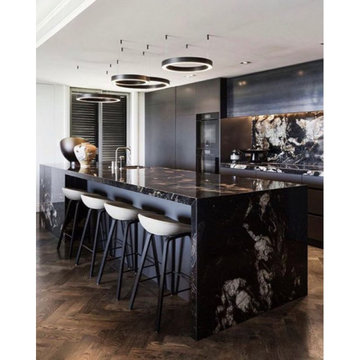
SJ2130 MAHLU
DESCRIPTION:
The Mahlu floating circular pendant creates a warm inviting glow by emitting light from both above and below the rings. The pearliest diffuser and wide profile give the Mahlu a discerning elegance, allowing it to seamlessly fit into any interior. The Mahlu has been designed with the versatility to be a statement piece as a single ring or with multiple rings at varying sizes. Because our lighting pieces are made by a workforce that still relies on traditional working methods, each product is unique and carries with it the sensitivity of the artisan. Attract attention, provoke emotion, and inspire the imagination with games of light and matter. Such as the ambition and spark of the existing elements of the space.
SPECIFICATIONS:
Collection: Commercial
Size: 20”/40”/47” Diameter x 30” Adjustable Height (As Shown) (Custom sizes also available!)
Shape: Pendant
Frame Finish: Polished Brass (custom finishes also available)
Materials: Brass, glass
Extension: Adjustable 12-ft cable
Bulbs: 27000K and 3000K
Weight: N/A
Assembly: Some Assembly Required
Dimmer Switch Compatible: Optional
Shipping: Free Worldwide Door-To-Door Shipping
Rush Order: 3-4 Weeks; 15% added to the total
Regular Lead Time: 6-8 Weeks
Warranty: 5-Year Full Coverage Including Parts Replacement
SIZE OPTIONS
Size 3 Rings
Price
12”/16”/20” Diameter x 30” Adjustable Height $2,446.00
24”/28”/32”/36 Diameter x 30” Adjustable Height $3,108.00
20”/40”/47” Diameter x 30” Adjustable Height
$5,988.00
30”/50”/57” Diameter x 30” Adjustable Height
$7,250.00
40”/60”/67” Diameter x 30” Adjustable Height
$9,527.00
60”/70”/77” Diameter x 30” Adjustable Height
$11,614.00
Custom Sizes, Finishes, Colors Available Upon Request
Additional Info:
Single ring available in custom size upon request
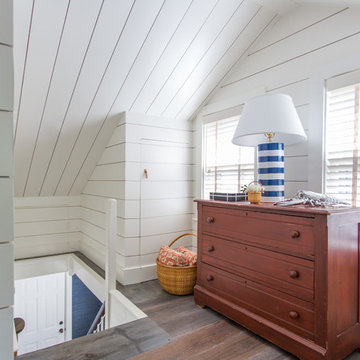
Small Cottages do not have too much room for big staircases, which is why details are so important.
// TEAM //// Architect: Design Associates, Inc. ////
Builder: Daily Construction ////
Interior Design: Kristin Paton Interiors ////
Photos: Eric Roth Photography
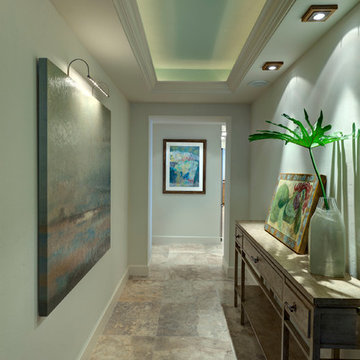
Laurence Taylor, Taylor Architectural Photography
Inspiration for a coastal hallway remodel in Tampa with gray walls
Inspiration for a coastal hallway remodel in Tampa with gray walls
Hallway Ideas
375






