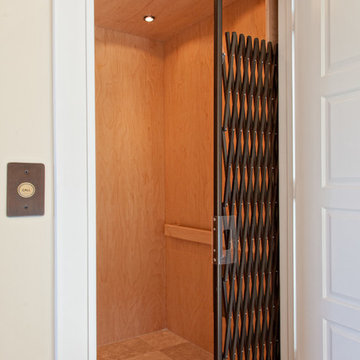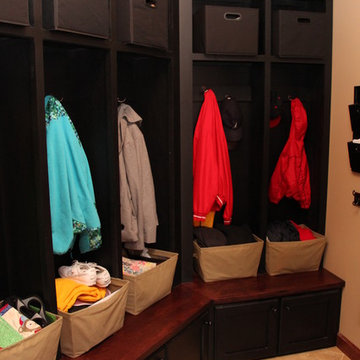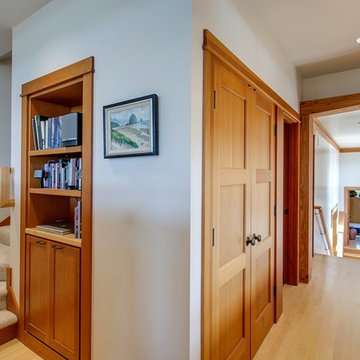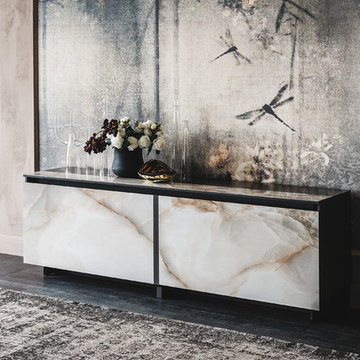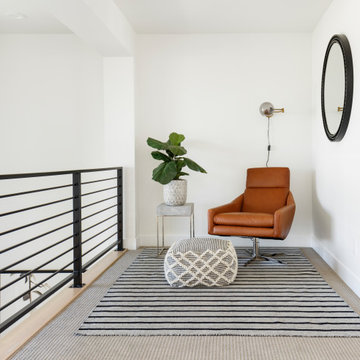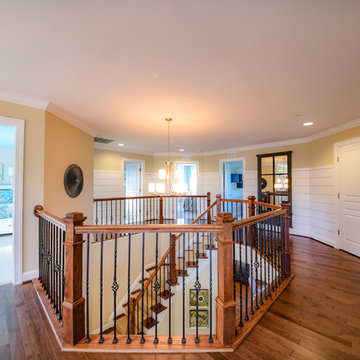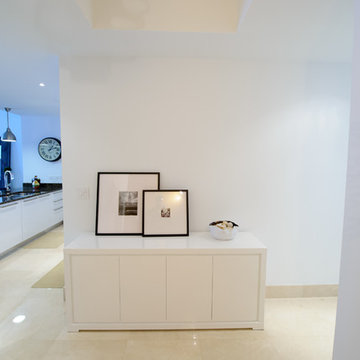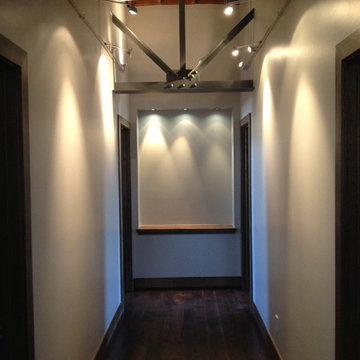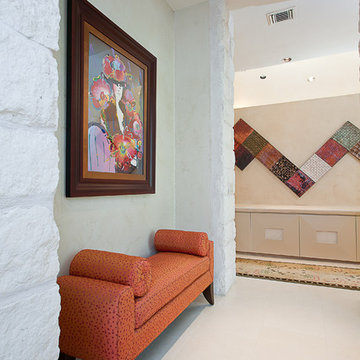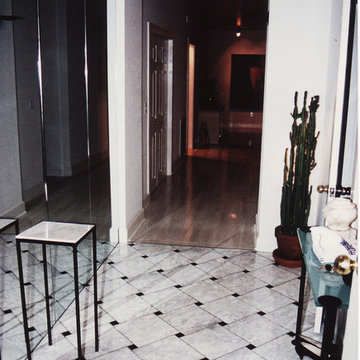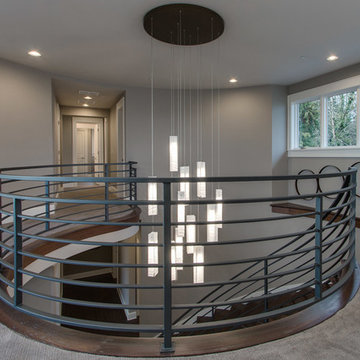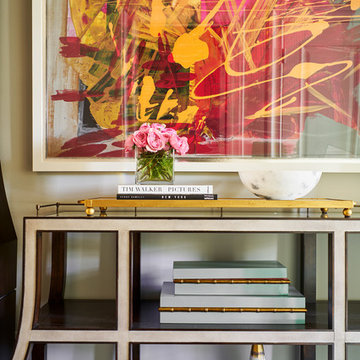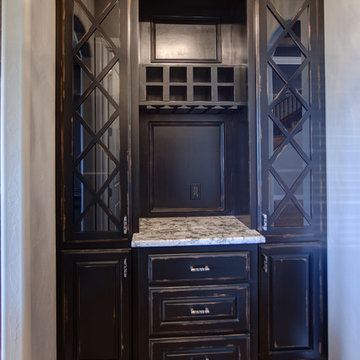Hallway Ideas
Refine by:
Budget
Sort by:Popular Today
7621 - 7640 of 311,265 photos
Find the right local pro for your project
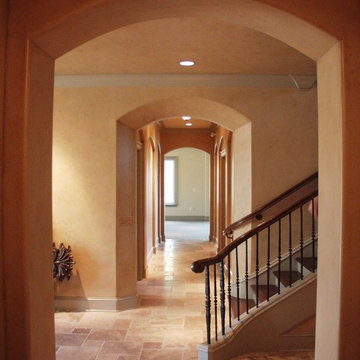
Wolfgang Trost Architects
Residential Architecture
Inspiration for a large mediterranean marble floor hallway remodel in Kansas City
Inspiration for a large mediterranean marble floor hallway remodel in Kansas City
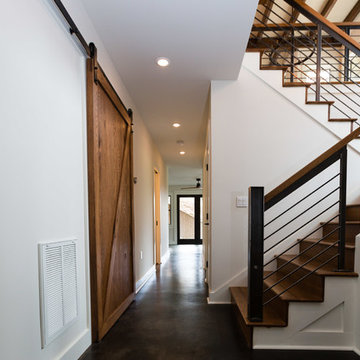
Oak barn door, finish concrete floors, metal guardrails, painted trim, stained treads, white pine timber framing, painted T&G
Hallway - mid-sized concrete floor hallway idea in Other with white walls
Hallway - mid-sized concrete floor hallway idea in Other with white walls
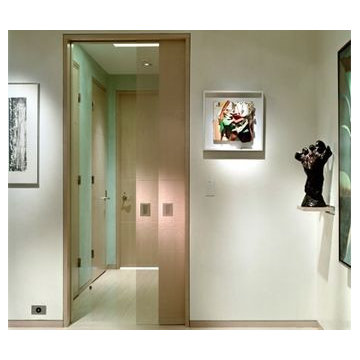
New York, NY. The goal for his project was to integrate systems, typically used in institutional or commercial spaces ,into a high end residential design. Accommodating the client's physical condition, doors, lighting and HVAC were automated to respond to voice commands. The master bedroom houses a motorized unit to help the client move throughout the suite. Spaces are designed to flow into one another. English sycamore veneered cabinetry compliments the bleached maple flooring throughout the apartment and becomes the background to the client's extensive art collection. The kitchen consists of dyed Madrona Burl veneered cabinetry, terrazzo flooring and a custom solid surface counter.
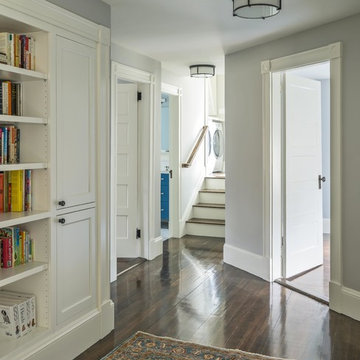
Richard Mandelkorn
The original house had virtually no connection to the master suite addition, and the staircase photographed here was originally a dead-end hallway with a cramped guest bathroom. Connection the two places on the second floor was key to the reorganization of the space, and a happy result was a larger bathroom, an upstairs laundry and drastically improved circulation.
Hallway storage bookcases add some much needed linen storage, and also serve to conceal some utilities and pipes.
Hallway Ideas
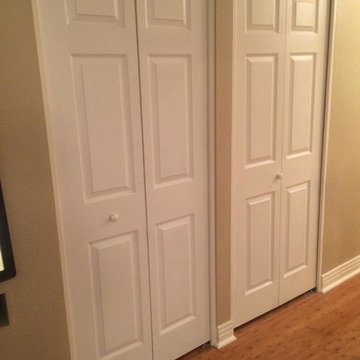
Example of a large classic medium tone wood floor hallway design in Denver with beige walls
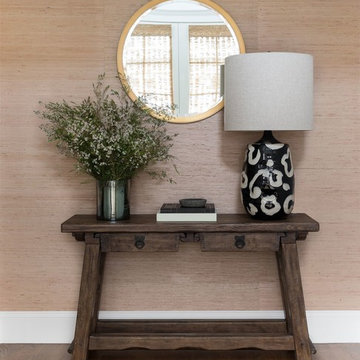
Haris Kenjar
Transitional medium tone wood floor and brown floor hallway photo in Seattle with beige walls
Transitional medium tone wood floor and brown floor hallway photo in Seattle with beige walls
382






