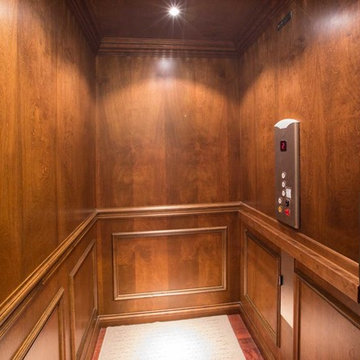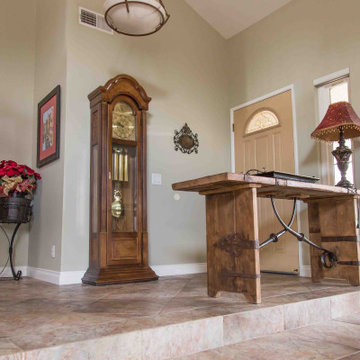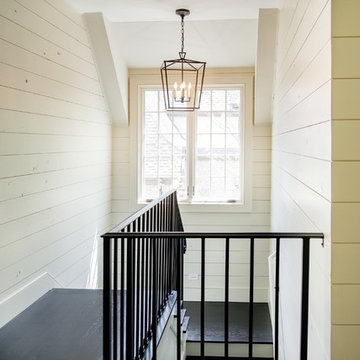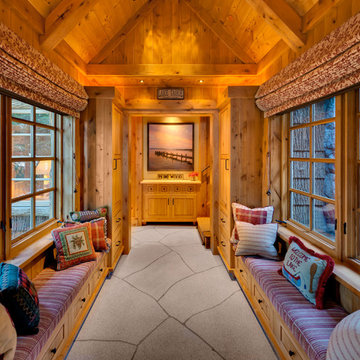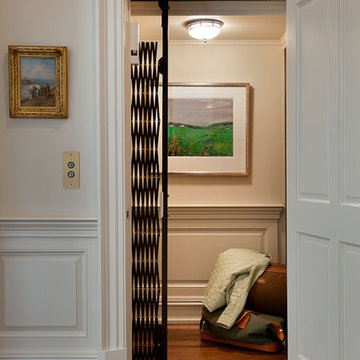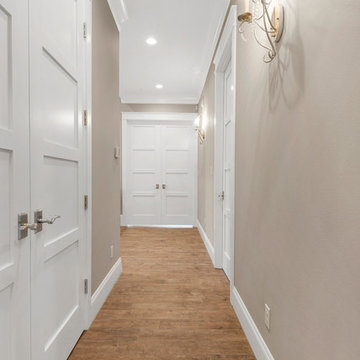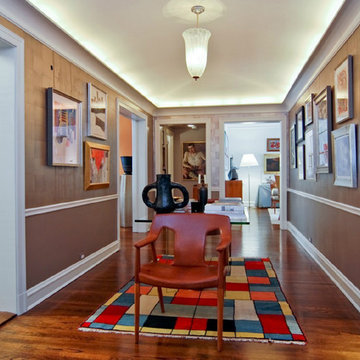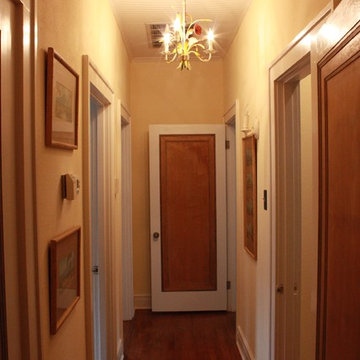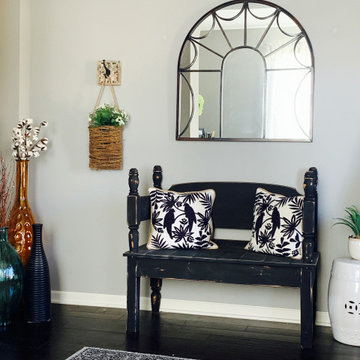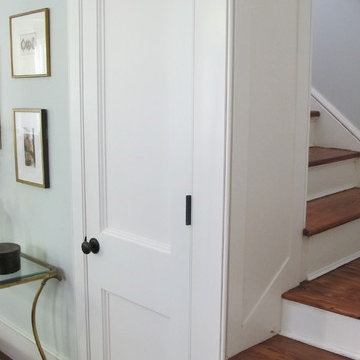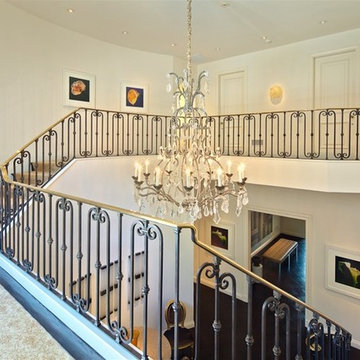Hallway Ideas
Refine by:
Budget
Sort by:Popular Today
15001 - 15020 of 311,240 photos
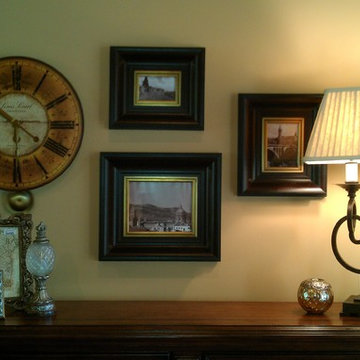
Hall Credenza Before & After Adding New Accessories
Inspiration for a hallway remodel in Atlanta
Inspiration for a hallway remodel in Atlanta
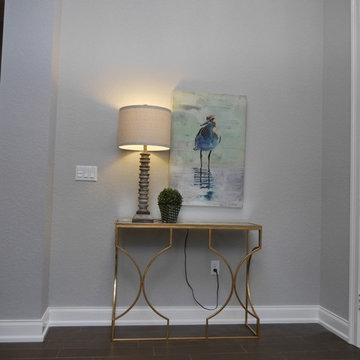
Large transitional dark wood floor and brown floor hallway photo in Tampa with gray walls
Find the right local pro for your project
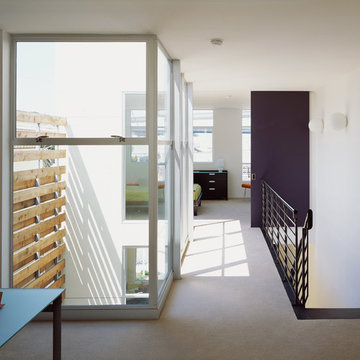
Sharon Risedorph Phorography
Hallway - modern carpeted hallway idea in San Francisco with white walls
Hallway - modern carpeted hallway idea in San Francisco with white walls
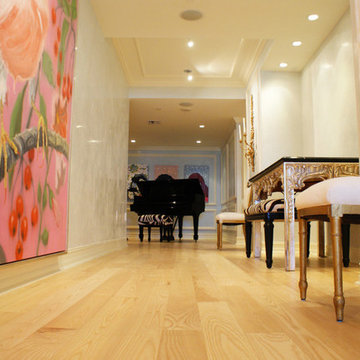
Sponsored
Columbus, OH

Authorized Dealer
Traditional Hardwood Floors LLC
Your Industry Leading Flooring Refinishers & Installers in Columbus
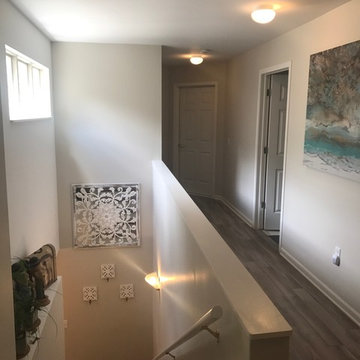
Hallway with light and Barnwood type floor
Inspiration for a small eclectic hallway remodel in Milwaukee
Inspiration for a small eclectic hallway remodel in Milwaukee
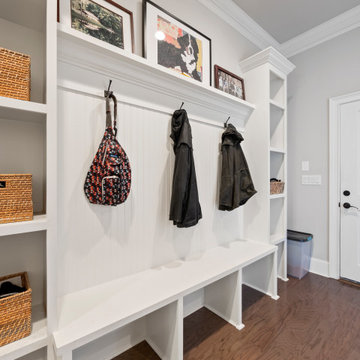
Brick, Stone and Shake Exterior for this Two-Story, 3-Car Garage Home. Arched Front Door Entranceway. Exposed Beam Ceiling in Family Room with Stone Fireplace. Kitchen includes Large Island with Bar Stool Seating, Custom Cabinetry and Stainless Steel Appliances. Hardwood Flooring throughout Living Area. Master Bedroom Features High Craftsman Trim-Package Trey Ceiling and Sitting Area. Large Master Bath with His and Hers Sinks with Free Standing Tub and Thresholdless Entry Shower. Cozy Outdoor Living Space with Covered Porch and Brick Fireplace as well as an Outdoor Stonework Patio.
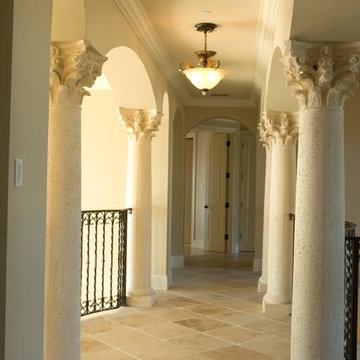
Marazul Building Company, LLC
The Garcia Group Kitchens & Bathrooms, LLC
Inspiration for a mediterranean hallway remodel in Tampa
Inspiration for a mediterranean hallway remodel in Tampa
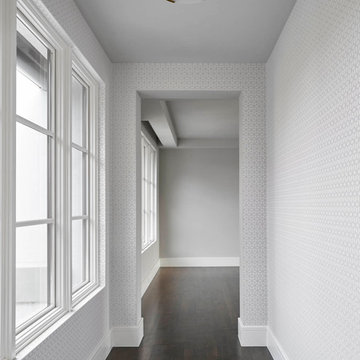
Situated on one of the most prestigious streets in the distinguished neighborhood of Highland Park, 3517 Beverly is a transitional residence built by Robert Elliott Custom Homes. Designed by notable architect David Stocker of Stocker Hoesterey Montenegro, the 3-story, 5-bedroom and 6-bathroom residence is characterized by ample living space and signature high-end finishes. An expansive driveway on the oversized lot leads to an entrance with a courtyard fountain and glass pane front doors. The first floor features two living areas — each with its own fireplace and exposed wood beams — with one adjacent to a bar area. The kitchen is a convenient and elegant entertaining space with large marble countertops, a waterfall island and dual sinks. Beautifully tiled bathrooms are found throughout the home and have soaking tubs and walk-in showers. On the second floor, light filters through oversized windows into the bedrooms and bathrooms, and on the third floor, there is additional space for a sizable game room. There is an extensive outdoor living area, accessed via sliding glass doors from the living room, that opens to a patio with cedar ceilings and a fireplace.
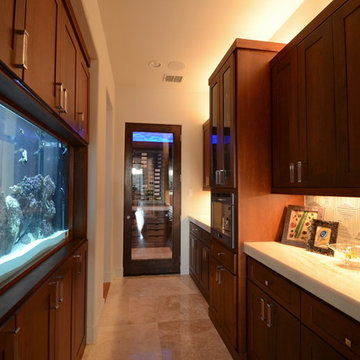
7500 Sq. Ft.
2012 Parade House
Dominion Subdivision
Trendy hallway photo in Austin
Trendy hallway photo in Austin
Hallway Ideas
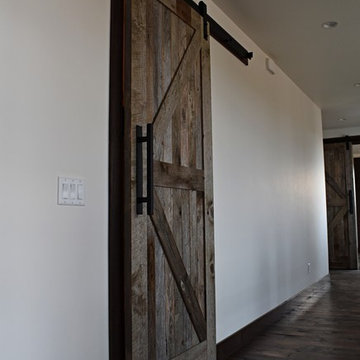
custom reclaimed wood barn door in hallway
Large trendy dark wood floor and brown floor hallway photo in Other with white walls
Large trendy dark wood floor and brown floor hallway photo in Other with white walls
751






