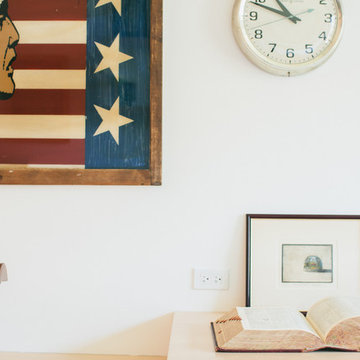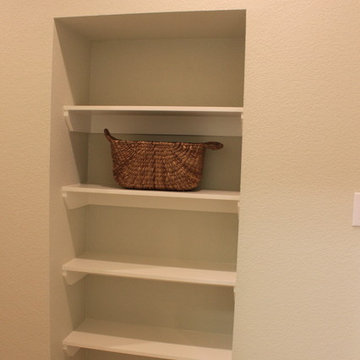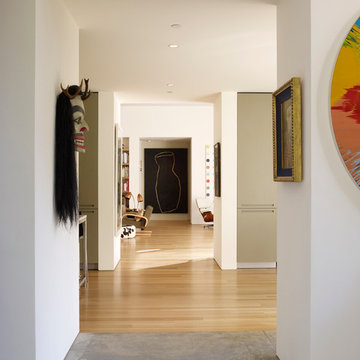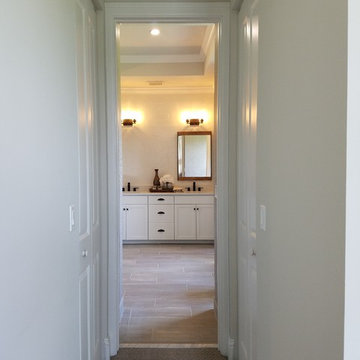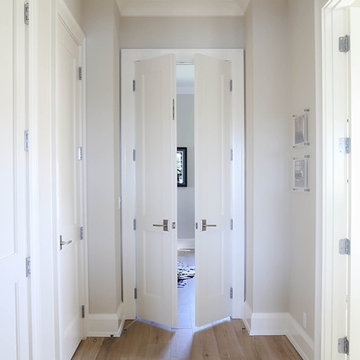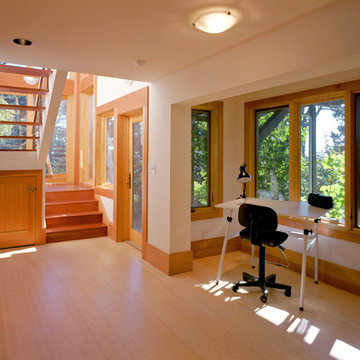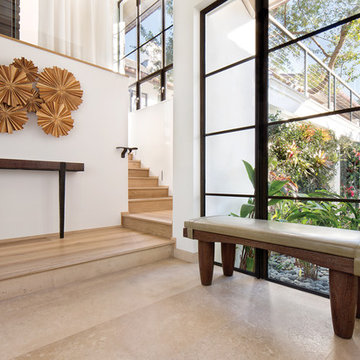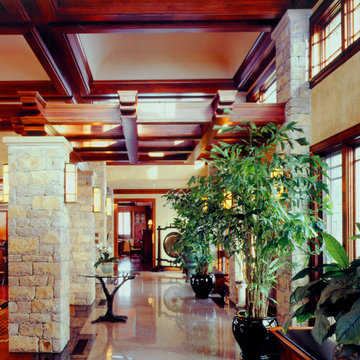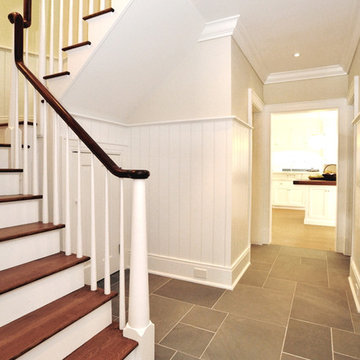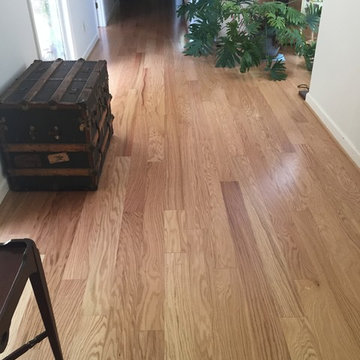Hallway Ideas
Refine by:
Budget
Sort by:Popular Today
18141 - 18160 of 311,321 photos
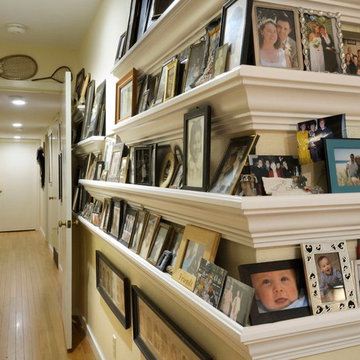
Morse Remodeling, Inc. and Custom Homes designed and constructed renovation-Crafty kitchen remodel and whole house improvements were the main objectives for this 1950's home makeover. Original, single paned windows were replaced with new Andersen windows and sliding glass doors throughout to improve the energy efficiency of the home. The architectural feel of the home was maintained by matching the original hardwood floors and maintaining the original stained wood in the family room. Verde "Bamboo" granite was installed to maintain the natural element requested by the customer. Glass tiled splash with black grout provided a pleasant contrast to the natural Birch cabinets.
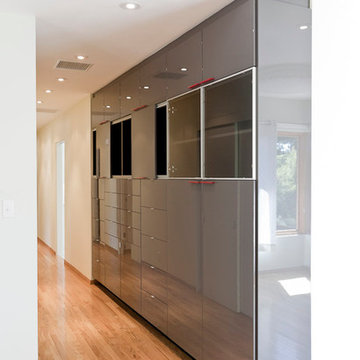
Example of a mid-sized minimalist medium tone wood floor hallway design in Portland with white walls
Find the right local pro for your project
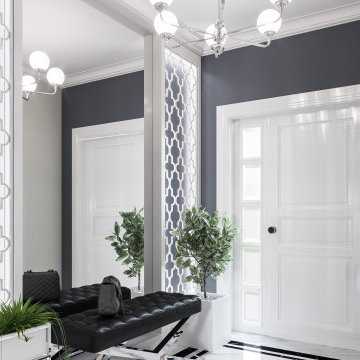
Hallway - traditional porcelain tile and white floor hallway idea in New York with white walls
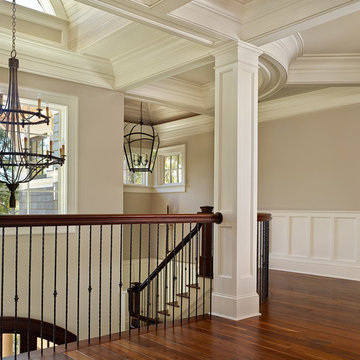
Holger Obehaus Photography LLC
Inspiration for a coastal hallway remodel in Charleston
Inspiration for a coastal hallway remodel in Charleston
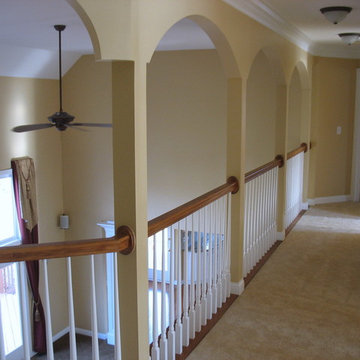
Inspiration for a mid-sized timeless carpeted hallway remodel in Columbus with yellow walls
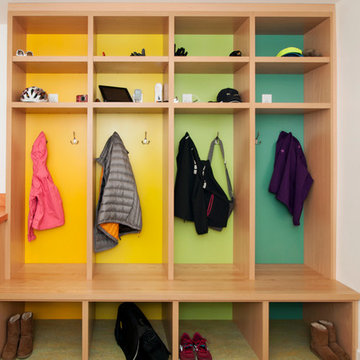
Here is the happy spot where they store the stuff they don't need to schlep around the house. It is a colorful and helpful room that minimizes unnecessary clutter.

Sponsored
Sunbury, OH
J.Holderby - Renovations
Franklin County's Leading General Contractors - 2X Best of Houzz!
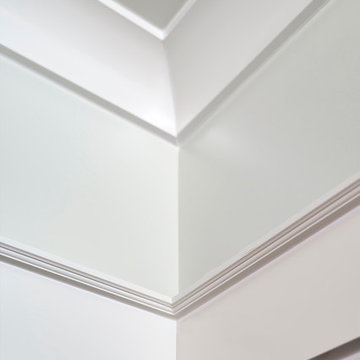
Up close and personal shot of the detail in the crown molding of the entry foyer. Beautiful craftsmanship work to show off this low country cottage home in Palmetto Bluff in Bluffton SC.

Sponsored
Sunbury, OH
J.Holderby - Renovations
Franklin County's Leading General Contractors - 2X Best of Houzz!
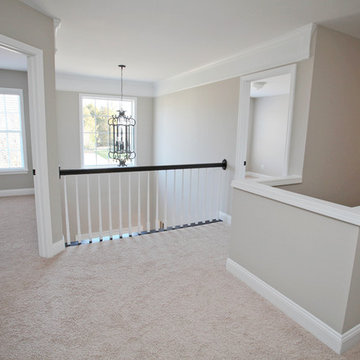
Oasis Photography
Hallway - mid-sized traditional carpeted hallway idea in Charlotte with gray walls
Hallway - mid-sized traditional carpeted hallway idea in Charlotte with gray walls
Hallway Ideas
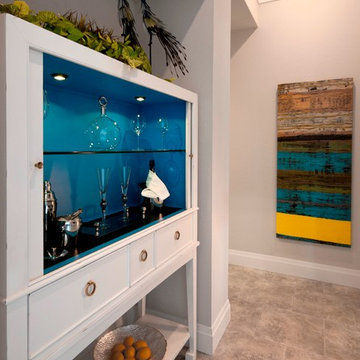
The Isabella is a three-bedroom, three-bath home with 2,879 sq. ft. under air. The Great Room floor plan also includes a den, formal dining room and large master suite that provides access to a spacious outdoor living area with a pool and summer kitchen. The home’s refined contemporary feel features many emerging trends such as the use of cool backgrounds in flooring, walls and countertops with bright accents of cobalt blue, orange and citrus yellow.
Image ©Advanced Photography Specialists
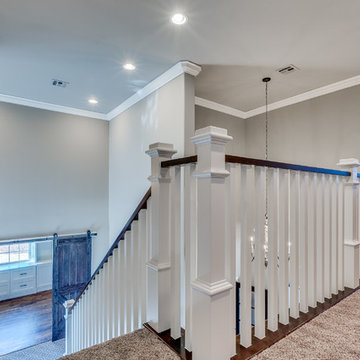
Timber Ridge Custom Homes LLC
3209 S Broadway Ste 227,
Edmond, OK 73013, U.S.A.
405.639.7439
www.timberridgeok.com
Inspiration for a hallway remodel in Oklahoma City
Inspiration for a hallway remodel in Oklahoma City
908






