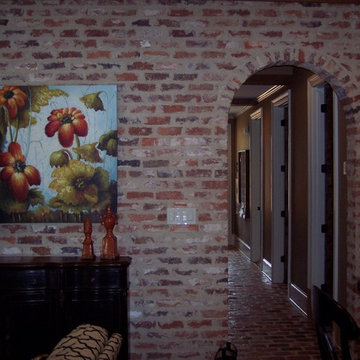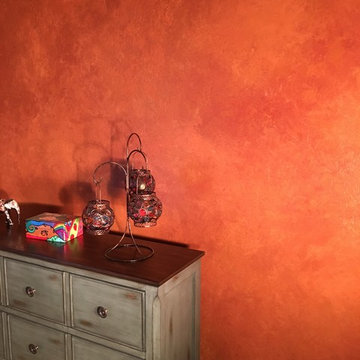Hallway with Red Walls Ideas
Refine by:
Budget
Sort by:Popular Today
41 - 60 of 485 photos
Item 1 of 2
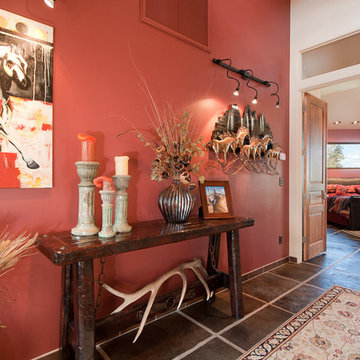
Ian Whitehead
Inspiration for a huge transitional concrete floor hallway remodel in Phoenix with red walls
Inspiration for a huge transitional concrete floor hallway remodel in Phoenix with red walls
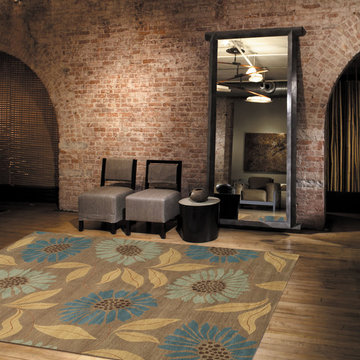
Inspiration for a large contemporary light wood floor hallway remodel in Boston with red walls
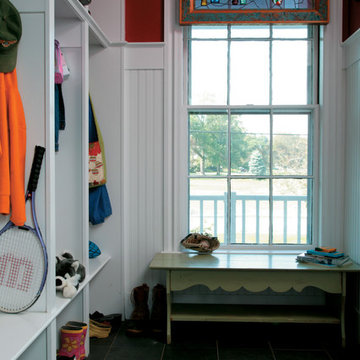
Photo by Randy O'Rourke
Inspiration for a mid-sized timeless slate floor hallway remodel in Boston with red walls
Inspiration for a mid-sized timeless slate floor hallway remodel in Boston with red walls
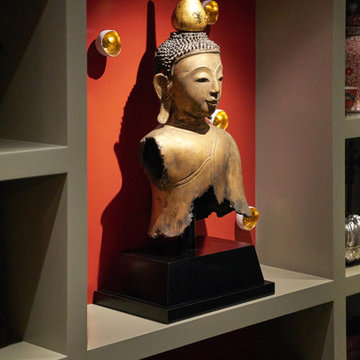
Peter Christiansen Valli
Mid-sized eclectic hallway photo in Los Angeles with red walls
Mid-sized eclectic hallway photo in Los Angeles with red walls
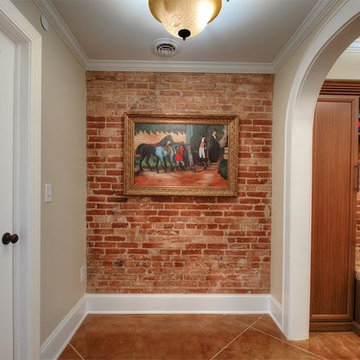
Example of a mid-sized mountain style hallway design in New York with red walls
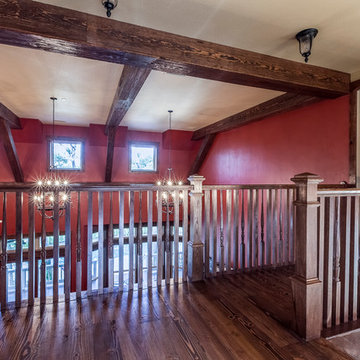
Large mountain style medium tone wood floor hallway photo in Dallas with red walls
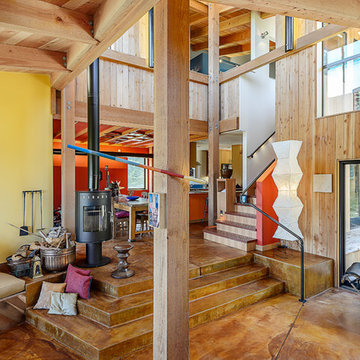
Photo credit: Karen Kaiser, www.searanchimages.com
Inspiration for a large modern concrete floor hallway remodel in San Francisco with red walls
Inspiration for a large modern concrete floor hallway remodel in San Francisco with red walls
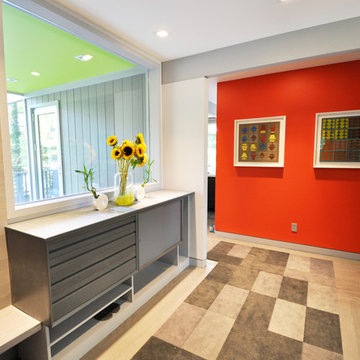
The Lincoln House is a residence in Rye Brook, NY. The project consisted of a complete gut renovation to a landmark home designed and built by architect Wilson Garces, a student of Mies van der Rohe, in 1961.
The post and beam, mid-century modern house, had great bones and a super solid foundation integrated into the existing bedrock, but needed many updates in order to make it 21st-century modern and sustainable. All single pane glass panels were replaced with insulated units that consisted of two layers of tempered glass with low-e coating. New Runtal baseboard radiators were installed throughout the house along with ductless Mitsubishi City-Multi units, concealed in cabinetry, for air-conditioning and supplemental heat. All electrical systems were updated and LED recessed lighting was used to lower utility costs and create an overall general lighting, which was accented by warmer-toned sconces and pendants throughout. The roof was replaced and pitched to new interior roof drains, re-routed to irrigate newly planted ground cover. All insulation was replaced with spray-in foam to seal the house from air infiltration and to create a boundary to deter insects.
Aside from making the house more sustainable, it was also made more modern by reconfiguring and updating all bathroom fixtures and finishes. The kitchen was expanded into the previous dining area to take advantage of the continuous views along the back of the house. All appliances were updated and a double chef sink was created to make cooking and cleaning more enjoyable. The mid-century modern home is now a 21st century modern home, and it made the transition beautifully!
Photographed by: Maegan Walton
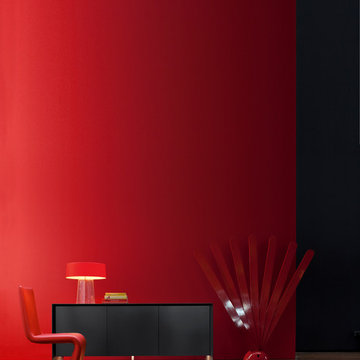
Sunrise Designer Buffet is a stunning storage solution that offers plenty of space while also serving as a modern centerpiece in any room. Manufactured in Italy by Bonaldo and designed by Gino Carollo, Sunrise Buffet features a clever opening in the bottom of its structure that bestows a sense of floating lightness on its character. With two sizes to choose from, Sunrise Sideboard is available in matte white, anthracite grey and quartz grey lacquer with optional LED light in the open section.
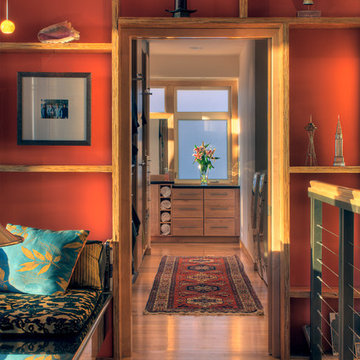
Inspiration for a mid-sized contemporary light wood floor hallway remodel in Other with red walls
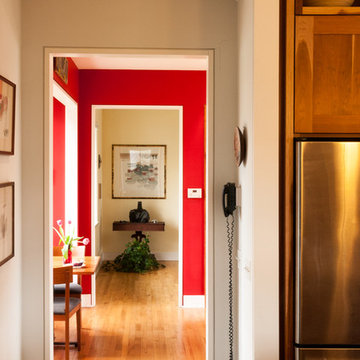
This hallway axis connects the living room, the kitchen, the dining room and the guest wing sitting room, each room has its own color. This enfilade of rooms adds space to each of the rooms. The future doors may be added to create separate spaces. Note the contemporary and traditional door trims.
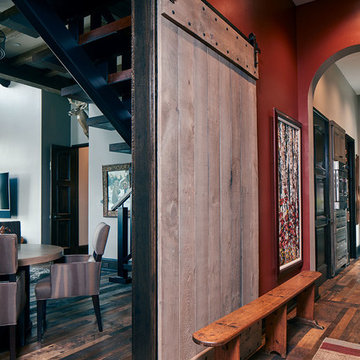
A local Texas artisan created a pair of barn doors to my specifications for this hallway leading from the kitchen to the laundry room and the husband's study/entertainment area. The bench is a repurposed, vintage piece from the clients' own collection.
Photo by Brian Gassel
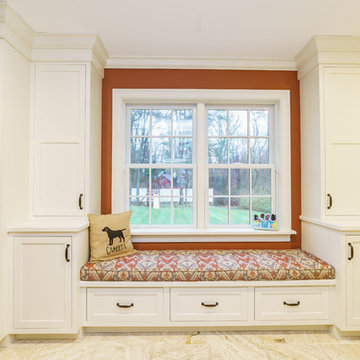
This mudroom is the designers favorite room in the house. It provides a comfortable entry area for kids and guests to remove their shoes and hang coats. It also doubles as pantry storage, craft project storage, and cleaning supply storage.
The drawers are great for kids shoes, boots, and other gear. With the drawers, you don't see the mess!
The room is bright and spacious with the Antique White cabinetry and French patterned travertine tile floor.
Photo By: Kyle Adams
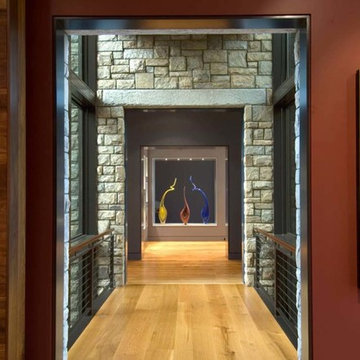
Example of a large trendy light wood floor hallway design in New York with red walls
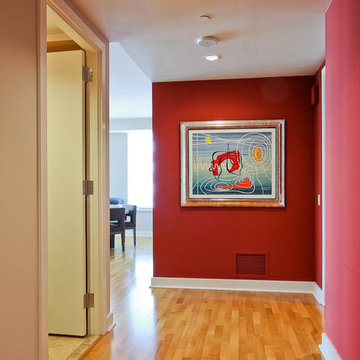
St. Regis Residence, CA
Inspiration for a mid-sized contemporary light wood floor hallway remodel in San Francisco with red walls
Inspiration for a mid-sized contemporary light wood floor hallway remodel in San Francisco with red walls
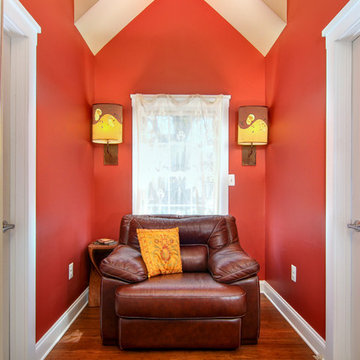
Chris Zimmer Photography
Inspiration for a medium tone wood floor and brown floor hallway remodel in Baltimore with red walls
Inspiration for a medium tone wood floor and brown floor hallway remodel in Baltimore with red walls
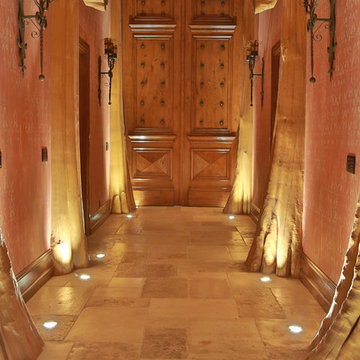
Large arts and crafts ceramic tile hallway photo in Other with red walls
Hallway with Red Walls Ideas
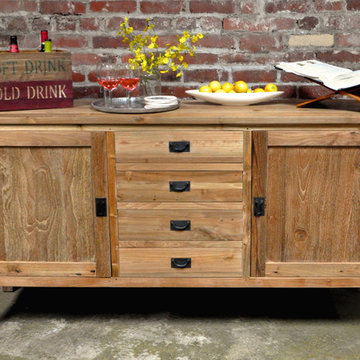
Mid-sized mountain style concrete floor and gray floor hallway photo in San Francisco with red walls
3






