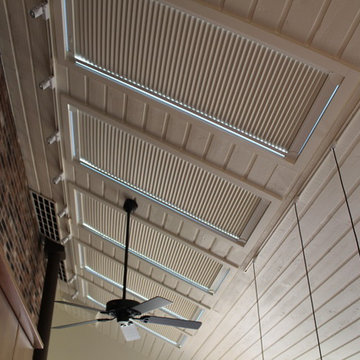Hallway with Red Walls Ideas
Refine by:
Budget
Sort by:Popular Today
21 - 40 of 485 photos
Item 1 of 2
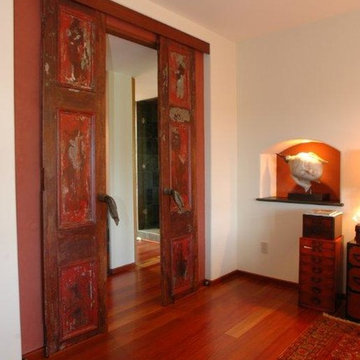
Large asian dark wood floor and brown floor hallway photo in San Diego with red walls
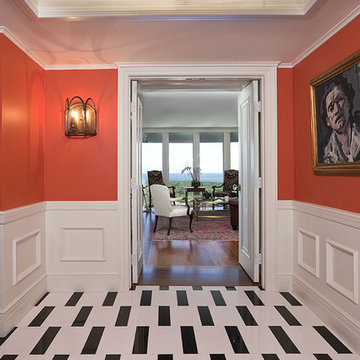
Inspiration for an eclectic multicolored floor hallway remodel in Miami with red walls
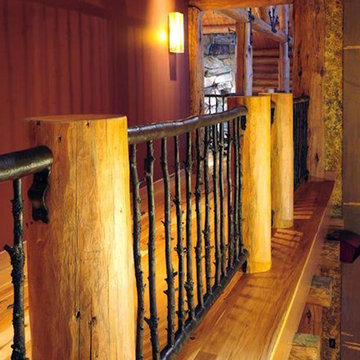
Hallway - mid-sized craftsman medium tone wood floor and brown floor hallway idea in Seattle with red walls
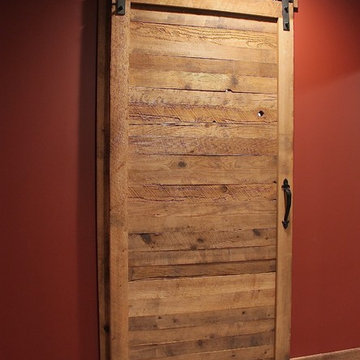
Hallway - mid-sized rustic concrete floor and brown floor hallway idea in Philadelphia with red walls
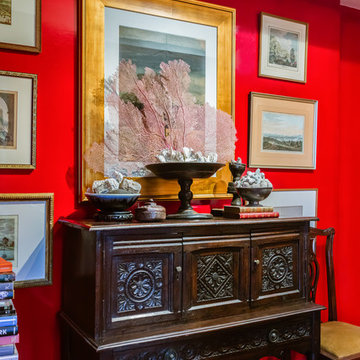
Catherine Nguyen Photography
Eclectic concrete floor hallway photo in Raleigh with red walls
Eclectic concrete floor hallway photo in Raleigh with red walls
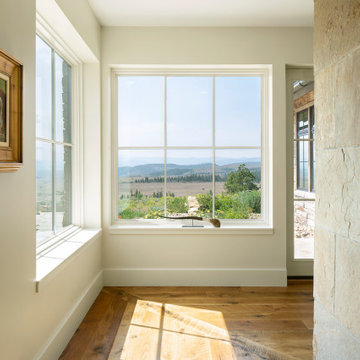
Example of a large trendy light wood floor and brown floor hallway design in Denver with red walls
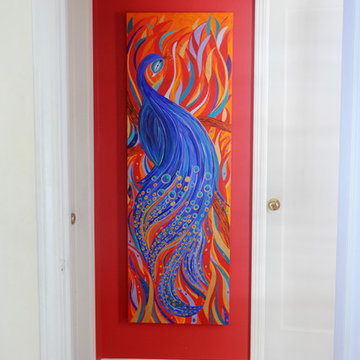
This is painting of a beautiful peacock. He's flamboyant and very happy. He's not showing off, just naturally beautiful.
Small eclectic light wood floor hallway photo in San Francisco with red walls
Small eclectic light wood floor hallway photo in San Francisco with red walls
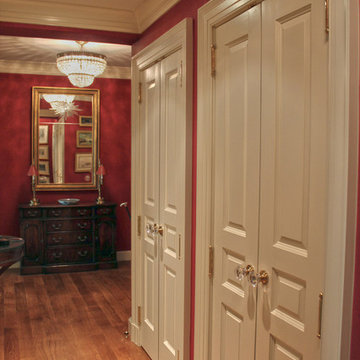
Closet doors in the corridor
Hallway - small traditional medium tone wood floor hallway idea in New York with red walls
Hallway - small traditional medium tone wood floor hallway idea in New York with red walls
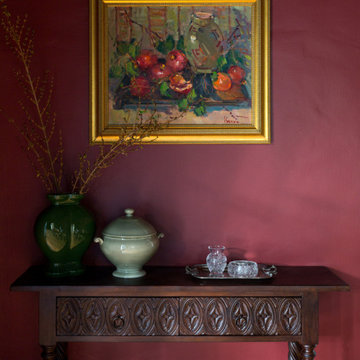
Our La Cañada studio juxtaposed the historic architecture of this home with contemporary, Spanish-style interiors. It features a contrasting palette of warm and cool colors, printed tilework, spacious layouts, high ceilings, metal accents, and lots of space to bond with family and entertain friends.
---
Project designed by Courtney Thomas Design in La Cañada. Serving Pasadena, Glendale, Monrovia, San Marino, Sierra Madre, South Pasadena, and Altadena.
For more about Courtney Thomas Design, click here: https://www.courtneythomasdesign.com/
To learn more about this project, click here:
https://www.courtneythomasdesign.com/portfolio/contemporary-spanish-style-interiors-la-canada/
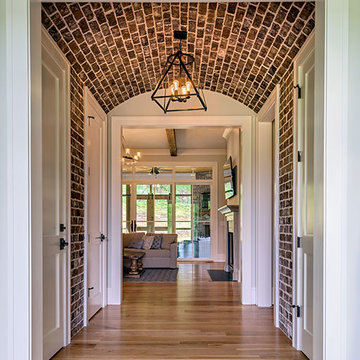
Inspiration for a mid-sized country medium tone wood floor and brown floor hallway remodel in Nashville with red walls
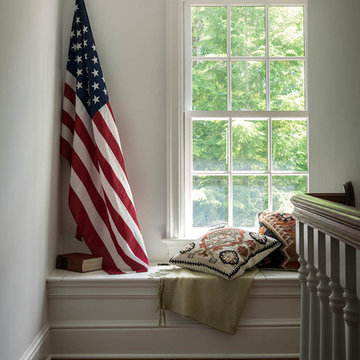
Rob Karosis: Photographer
Inspiration for a mid-sized timeless dark wood floor and brown floor hallway remodel in Bridgeport with red walls
Inspiration for a mid-sized timeless dark wood floor and brown floor hallway remodel in Bridgeport with red walls
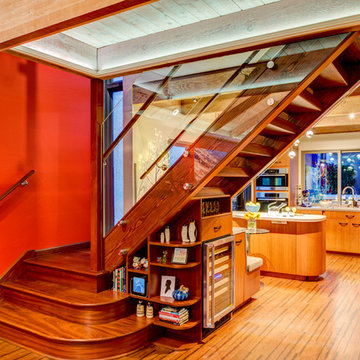
A Gilmans Kitchens and Baths - Design Build Project (REMMIES Award Winning Kitchen)
The original kitchen lacked counter space and seating for the homeowners and their family and friends. It was important for the homeowners to utilize every inch of usable space for storage, function and entertaining, so many organizational inserts were used in the kitchen design. Bamboo cabinets, cork flooring and neolith countertops were used in the design.
A large wooden staircase obstructed the view of the compact kitchen and made the space feel tight and restricted. The stairs were converted into a glass staircase and larger windows were installed to give the space a more spacious look and feel. It also allowed easier access in and out of the home into the backyard for entertaining.
Check out more kitchens by Gilmans Kitchens and Baths!
http://www.gkandb.com/
DESIGNER: JANIS MANACSA
PHOTOGRAPHER: TREVE JOHNSON
CABINETS: DEWILS CABINETRY
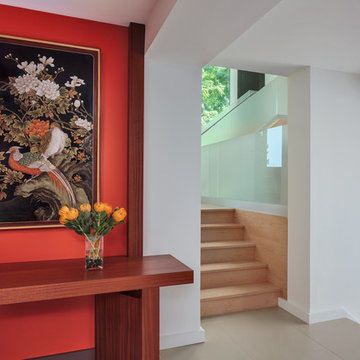
Photographer Peter Peirce
Inspiration for a mid-sized contemporary porcelain tile and beige floor hallway remodel in Bridgeport with red walls
Inspiration for a mid-sized contemporary porcelain tile and beige floor hallway remodel in Bridgeport with red walls
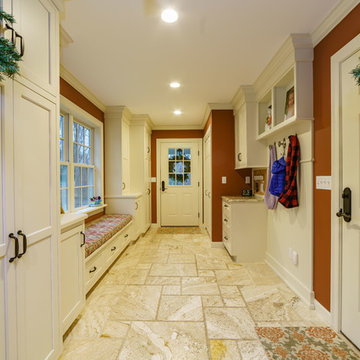
This mudroom is the designers favorite room in the house. It provides a comfortable entry area for kids and guests to remove their shoes and hang coats. It also doubles as pantry storage, craft project storage, and cleaning supply storage.
The drawers are great for kids shoes, boots, and other gear. With the drawers, you don't see the mess!
The room is bright and spacious with the Antique White cabinetry and French patterned travertine tile floor.
Photo By: Kyle Adams
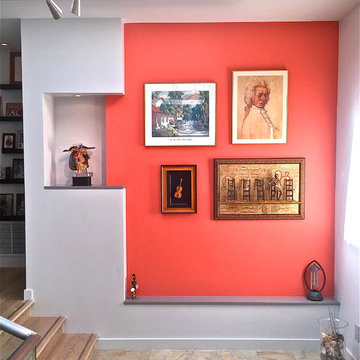
Mid-sized minimalist travertine floor and beige floor hallway photo in San Luis Obispo with red walls
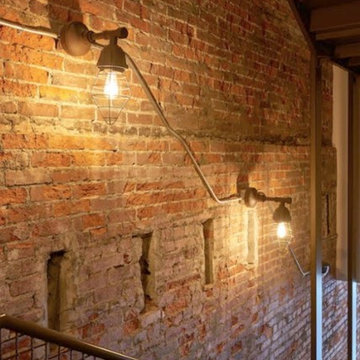
Inspiration for a mid-sized rustic hallway remodel in Salt Lake City with red walls
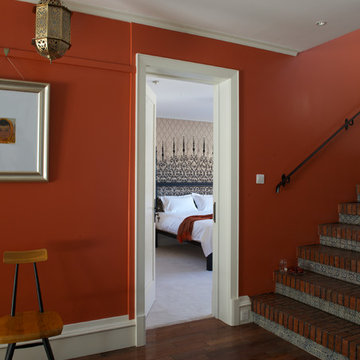
Upper floor bedroom hallway with brightly colored walls, picture rail, high base board, salvaged wood floors and wrought iron railing. Stairs are laid with brick treads with front tiling details. Interiors designed by Blake Civiello. Photos by Philippe Le Berre
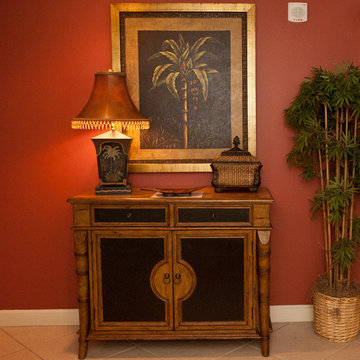
© Rick Cooper, Rick Cooper Photography
Example of an island style marble floor hallway design in Miami with red walls
Example of an island style marble floor hallway design in Miami with red walls
Hallway with Red Walls Ideas
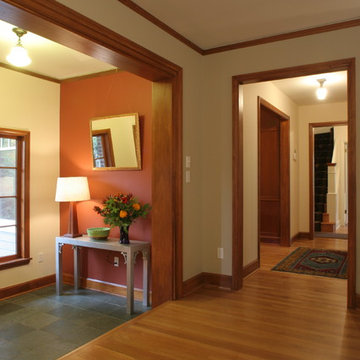
New entry vestibule and center hall. Whole house renovation and addition.
Hallway - craftsman slate floor hallway idea in Portland with red walls
Hallway - craftsman slate floor hallway idea in Portland with red walls
2






