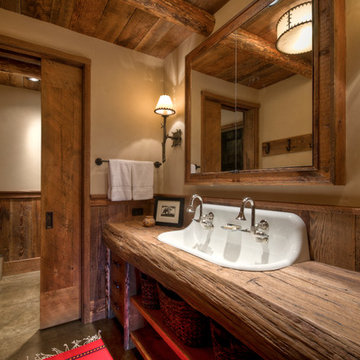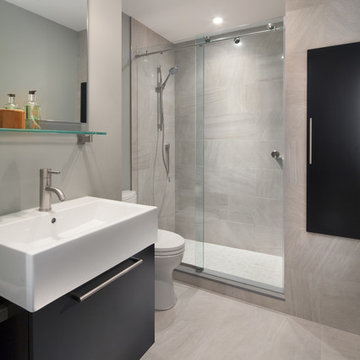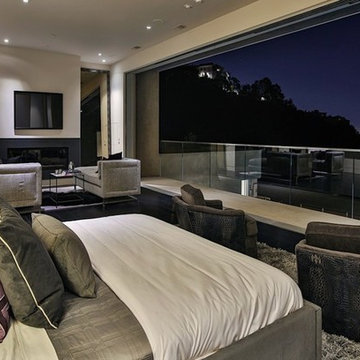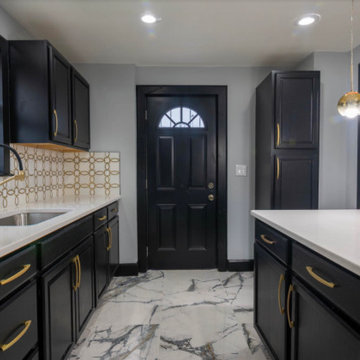Home Design Ideas

Pat Sudmeier
Inspiration for a mid-sized rustic wooden u-shaped open and mixed material railing staircase remodel in Denver
Inspiration for a mid-sized rustic wooden u-shaped open and mixed material railing staircase remodel in Denver

Example of a mid-sized mountain style 3/4 brown tile concrete floor bathroom design in Other with wood countertops, flat-panel cabinets, a two-piece toilet, beige walls, a drop-in sink, medium tone wood cabinets and brown countertops

Existing 100 year old Arts and Crafts home. Kitchen space was completely gutted down to framing. In floor heat, chefs stove, custom site-built cabinetry and soapstone countertops bring kitchen up to date.
Designed by Jean Rehkamp and Ryan Lawinger of Rehkamp Larson Architects.
Greg Page Photography
Find the right local pro for your project

Living room fireplace wall with bookshelves on either side.
Photographed by Eric Rorer
Example of a mid-sized trendy open concept light wood floor living room design in Seattle with a standard fireplace, a plaster fireplace, white walls and no tv
Example of a mid-sized trendy open concept light wood floor living room design in Seattle with a standard fireplace, a plaster fireplace, white walls and no tv

Nestled into sloping topography, the design of this home allows privacy from the street while providing unique vistas throughout the house and to the surrounding hill country and downtown skyline. Layering rooms with each other as well as circulation galleries, insures seclusion while allowing stunning downtown views. The owners' goals of creating a home with a contemporary flow and finish while providing a warm setting for daily life was accomplished through mixing warm natural finishes such as stained wood with gray tones in concrete and local limestone. The home's program also hinged around using both passive and active green features. Sustainable elements include geothermal heating/cooling, rainwater harvesting, spray foam insulation, high efficiency glazing, recessing lower spaces into the hillside on the west side, and roof/overhang design to provide passive solar coverage of walls and windows. The resulting design is a sustainably balanced, visually pleasing home which reflects the lifestyle and needs of the clients.
Photography by Andrew Pogue

The Cleveland Park neighborhood of Washington, D.C boasts some of the most beautiful and well maintained bungalows of the late 19th century. Residential streets are distinguished by the most significant craftsman icon, the front porch.
Porter Street Bungalow was different. The stucco walls on the right and left side elevations were the first indication of an original bungalow form. Yet the swooping roof, so characteristic of the period, was terminated at the front by a first floor enclosure that had almost no penetrations and presented an unwelcoming face. Original timber beams buried within the enclosed mass provided the
only fenestration where they nudged through. The house,
known affectionately as ‘the bunker’, was in serious need of
a significant renovation and restoration.
A young couple purchased the house over 10 years ago as
a first home. As their family grew and professional lives
matured the inadequacies of the small rooms and out of date systems had to be addressed. The program called to significantly enlarge the house with a major new rear addition. The completed house had to fulfill all of the requirements of a modern house: a reconfigured larger living room, new shared kitchen and breakfast room and large family room on the first floor and three modified bedrooms and master suite on the second floor.
Front photo by Hoachlander Davis Photography.
All other photos by Prakash Patel.

An industrial modern design + build project placed among the trees at the top of a hill. More projects at www.IversonSignatureHomes.com
2012 KaDa Photography

Sponsored
Columbus, OH
Dave Fox Design Build Remodelers
Columbus Area's Luxury Design Build Firm | 17x Best of Houzz Winner!

Contemporary bathroom with curbless shower floor, floating bench, floating vanity mounted to a tiled wall, and a full height fixed glass screen recessed into hidden channels.

Kids' room - mid-sized contemporary boy carpeted and green floor kids' room idea in Atlanta with multicolored walls

Atherton Family Kitchen. White cabinets. Granite Island. White Counter-tops. Calacatta Backsplash. Maximized, Concealed Storage.
Designer: RKI Interior Design.
Photographer: Dean J. Birinyi.
Winner of ASID Award.
As seen in CA Home & Design July/August 2012 Issue

Inspiration for a craftsman dark wood floor family room remodel in Other with beige walls, a standard fireplace, a stone fireplace and a media wall

David Deitrich
Ornate claw-foot bathtub photo in Other with raised-panel cabinets, blue walls and green countertops
Ornate claw-foot bathtub photo in Other with raised-panel cabinets, blue walls and green countertops

Large minimalist single-wall concrete floor eat-in kitchen photo in New York with a double-bowl sink, flat-panel cabinets, gray cabinets, solid surface countertops, brown backsplash, stainless steel appliances and an island

Sponsored
Columbus, OH
Mosaic Design Studio
Creating Thoughtful, Livable Spaces For You in Franklin County

This home remodel is a celebration of curves and light. Starting from humble beginnings as a basic builder ranch style house, the design challenge was maximizing natural light throughout and providing the unique contemporary style the client’s craved.
The Entry offers a spectacular first impression and sets the tone with a large skylight and an illuminated curved wall covered in a wavy pattern Porcelanosa tile.
The chic entertaining kitchen was designed to celebrate a public lifestyle and plenty of entertaining. Celebrating height with a robust amount of interior architectural details, this dynamic kitchen still gives one that cozy feeling of home sweet home. The large “L” shaped island accommodates 7 for seating. Large pendants over the kitchen table and sink provide additional task lighting and whimsy. The Dekton “puzzle” countertop connection was designed to aid the transition between the two color countertops and is one of the homeowner’s favorite details. The built-in bistro table provides additional seating and flows easily into the Living Room.
A curved wall in the Living Room showcases a contemporary linear fireplace and tv which is tucked away in a niche. Placing the fireplace and furniture arrangement at an angle allowed for more natural walkway areas that communicated with the exterior doors and the kitchen working areas.
The dining room’s open plan is perfect for small groups and expands easily for larger events. Raising the ceiling created visual interest and bringing the pop of teal from the Kitchen cabinets ties the space together. A built-in buffet provides ample storage and display.
The Sitting Room (also called the Piano room for its previous life as such) is adjacent to the Kitchen and allows for easy conversation between chef and guests. It captures the homeowner’s chic sense of style and joie de vivre.

This home was featured in the January 2016 edition of HOME & DESIGN Magazine. To see the rest of the home tour as well as other luxury homes featured, visit http://www.homeanddesign.net/dream-house-prato-in-talis-park/

Example of a mid-sized danish 3/4 white tile and ceramic tile mosaic tile floor and multicolored floor bathroom design in Chicago with raised-panel cabinets, a two-piece toilet, white walls, a drop-in sink, soapstone countertops and gray cabinets

Mid-sized trendy 3/4 beige tile and ceramic tile ceramic tile alcove shower photo in DC Metro with flat-panel cabinets, black cabinets, a one-piece toilet, gray walls and a vessel sink
Home Design Ideas

Example of a large minimalist master carpeted bedroom design in Los Angeles with white walls, a ribbon fireplace and a metal fireplace

Greg Reigler
Mid-sized minimalist master multicolored tile and porcelain tile pebble tile floor bathroom photo in Other with distressed cabinets, a wall-mount toilet, gray walls, an undermount sink and quartz countertops
Mid-sized minimalist master multicolored tile and porcelain tile pebble tile floor bathroom photo in Other with distressed cabinets, a wall-mount toilet, gray walls, an undermount sink and quartz countertops

Example of a small transitional l-shaped dark wood floor and brown floor dedicated laundry room design in Miami with a drop-in sink, shaker cabinets, white cabinets, marble countertops, white walls, a side-by-side washer/dryer and white countertops
1552






