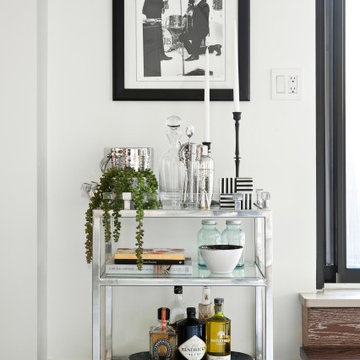Home Bar Ideas
Refine by:
Budget
Sort by:Popular Today
81 - 100 of 11,560 photos
Item 1 of 3
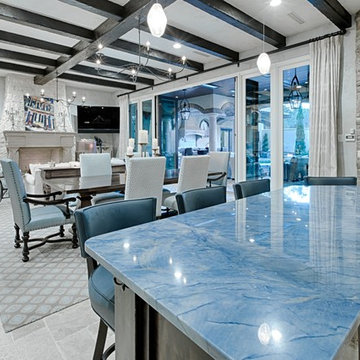
Seated home bar - mid-sized mediterranean l-shaped porcelain tile and beige floor seated home bar idea in Miami with an undermount sink, raised-panel cabinets, dark wood cabinets, granite countertops, beige backsplash, stone tile backsplash and blue countertops
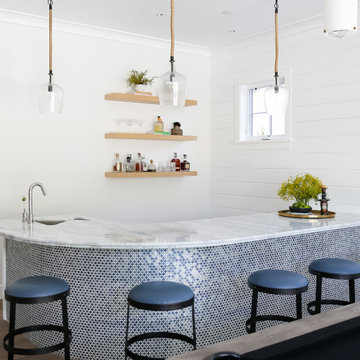
Inspiration for a large cottage medium tone wood floor and brown floor seated home bar remodel in Orange County with an undermount sink, marble countertops and white countertops
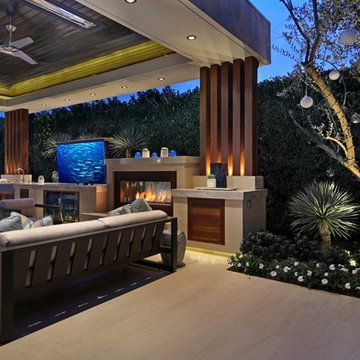
Photos by Jeri Koegel
Installation by: Altera Landscape
Mid-sized trendy limestone floor home bar photo in Orange County with dark wood cabinets
Mid-sized trendy limestone floor home bar photo in Orange County with dark wood cabinets
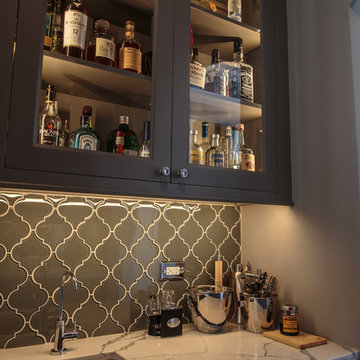
Wet bar - large transitional single-wall dark wood floor wet bar idea in Chicago with an undermount sink, shaker cabinets, marble countertops, glass tile backsplash, gray cabinets and gray backsplash
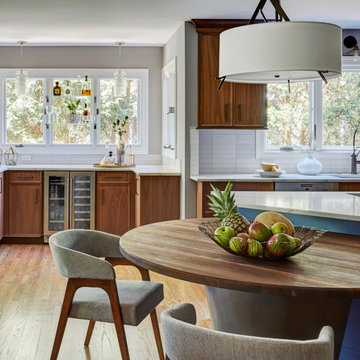
blackened stainless island support with walnut table top.
Small transitional u-shaped light wood floor and beige floor home bar photo in Chicago with quartz countertops, white backsplash, porcelain backsplash, white countertops, recessed-panel cabinets and medium tone wood cabinets
Small transitional u-shaped light wood floor and beige floor home bar photo in Chicago with quartz countertops, white backsplash, porcelain backsplash, white countertops, recessed-panel cabinets and medium tone wood cabinets

Photographed By: Vic Gubinski
Interiors By: Heike Hein Home
Inspiration for a mid-sized country single-wall light wood floor wet bar remodel in New York with recessed-panel cabinets, dark wood cabinets, quartz countertops, white backsplash, beige countertops and an integrated sink
Inspiration for a mid-sized country single-wall light wood floor wet bar remodel in New York with recessed-panel cabinets, dark wood cabinets, quartz countertops, white backsplash, beige countertops and an integrated sink
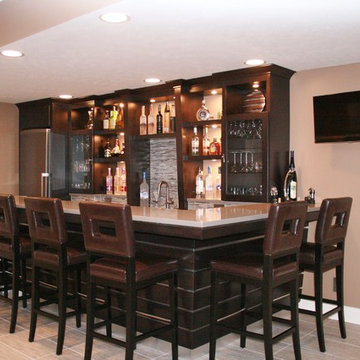
Inspiration for a mid-sized contemporary l-shaped ceramic tile seated home bar remodel in Chicago with an undermount sink, glass-front cabinets, dark wood cabinets, quartzite countertops, gray backsplash and glass tile backsplash

Mid-sized trendy single-wall ceramic tile and gray floor dry bar photo in Miami with no sink, flat-panel cabinets, light wood cabinets, onyx countertops, beige backsplash, marble backsplash and beige countertops
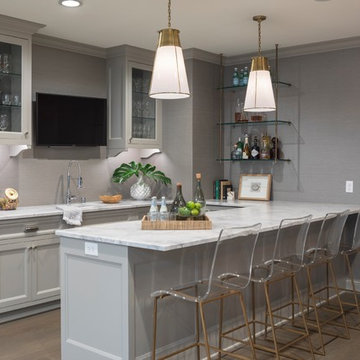
Troy Theis Photography
Mid-sized transitional l-shaped brown floor and medium tone wood floor seated home bar photo in Minneapolis with glass-front cabinets, white cabinets, marble countertops, white countertops and a drop-in sink
Mid-sized transitional l-shaped brown floor and medium tone wood floor seated home bar photo in Minneapolis with glass-front cabinets, white cabinets, marble countertops, white countertops and a drop-in sink
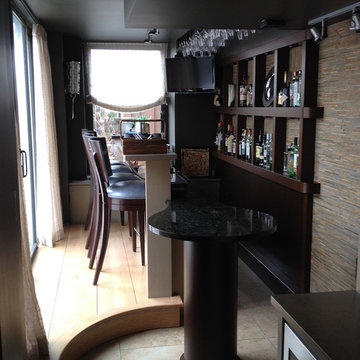
http://www.levimillerphotography.com/
Mid-sized trendy galley travertine floor seated home bar photo in New York with granite countertops, multicolored backsplash and matchstick tile backsplash
Mid-sized trendy galley travertine floor seated home bar photo in New York with granite countertops, multicolored backsplash and matchstick tile backsplash
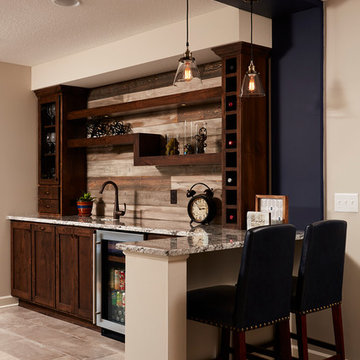
Wet bar - mid-sized traditional l-shaped ceramic tile wet bar idea in Minneapolis with an undermount sink, recessed-panel cabinets, dark wood cabinets, granite countertops, brown backsplash and wood backsplash
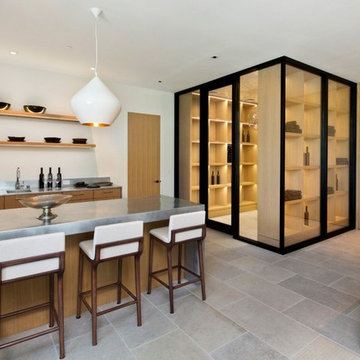
With the Wine Room in close proximity to the Wet Bar, keeping drinks full has never been easier.
Wet bar - mid-sized contemporary galley gray floor and limestone floor wet bar idea in San Francisco with an undermount sink, flat-panel cabinets, medium tone wood cabinets and zinc countertops
Wet bar - mid-sized contemporary galley gray floor and limestone floor wet bar idea in San Francisco with an undermount sink, flat-panel cabinets, medium tone wood cabinets and zinc countertops

Wet bar - mid-sized industrial l-shaped light wood floor and brown floor wet bar idea in Tampa with shaker cabinets, white cabinets, quartz countertops, an undermount sink and gray backsplash
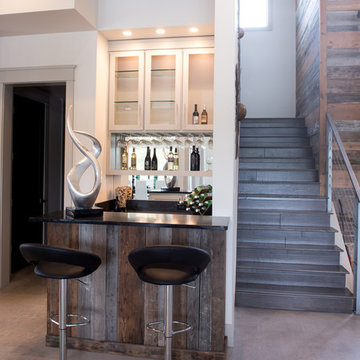
Wet bar in family room with rustic wood on front of seving bar
Inspiration for a mid-sized contemporary single-wall concrete floor wet bar remodel in Austin with flat-panel cabinets, white cabinets, quartz countertops and mirror backsplash
Inspiration for a mid-sized contemporary single-wall concrete floor wet bar remodel in Austin with flat-panel cabinets, white cabinets, quartz countertops and mirror backsplash
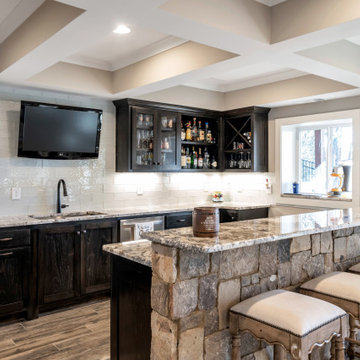
Large transitional single-wall medium tone wood floor and brown floor seated home bar photo in Other with an undermount sink, shaker cabinets, dark wood cabinets, white backsplash, subway tile backsplash and brown countertops

We opted for an Art Deco-inspired scheme. We designed the bar’s concave wood panels which were coated with a platinum finish. The rear wall area onto which shelves are mounted is sheathed with sheets of antiqued mercury glass. There are an aged brass sink and its matching faucet on the left side.

This wet bar is situated in a corner of the dining room adjacent to the screened porch entrance for easy warm weather serving. Black shaker cabinets with antiqued glass fall in with the old glass of the original Dutch door.

Now this is a bar made for entertaining, conversation and activity. With seating on both sides of the peninsula you'll feel more like you're in a modern brewery than in a basement. A secret hidden bookcase allows entry into the hidden brew room and taps are available to access from the bar side.
What an energizing project with bright bold pops of color against warm walnut, white enamel and soft neutral walls. Our clients wanted a lower level full of life and excitement that was ready for entertaining.
Photography by Spacecrafting Photography Inc.
Home Bar Ideas

This three-story vacation home for a family of ski enthusiasts features 5 bedrooms and a six-bed bunk room, 5 1/2 bathrooms, kitchen, dining room, great room, 2 wet bars, great room, exercise room, basement game room, office, mud room, ski work room, decks, stone patio with sunken hot tub, garage, and elevator.
The home sits into an extremely steep, half-acre lot that shares a property line with a ski resort and allows for ski-in, ski-out access to the mountain’s 61 trails. This unique location and challenging terrain informed the home’s siting, footprint, program, design, interior design, finishes, and custom made furniture.
Credit: Samyn-D'Elia Architects
Project designed by Franconia interior designer Randy Trainor. She also serves the New Hampshire Ski Country, Lake Regions and Coast, including Lincoln, North Conway, and Bartlett.
For more about Randy Trainor, click here: https://crtinteriors.com/
To learn more about this project, click here: https://crtinteriors.com/ski-country-chic/
5






