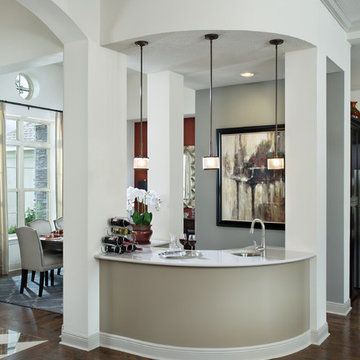White Home Bar Ideas
Refine by:
Budget
Sort by:Popular Today
1 - 20 of 1,236 photos
Item 1 of 3

Michael Hillman
Example of a small transitional single-wall light wood floor and beige floor home bar design in Los Angeles with glass-front cabinets, medium tone wood cabinets, quartz countertops, white backsplash, stone slab backsplash and white countertops
Example of a small transitional single-wall light wood floor and beige floor home bar design in Los Angeles with glass-front cabinets, medium tone wood cabinets, quartz countertops, white backsplash, stone slab backsplash and white countertops

Example of a mid-sized transitional l-shaped medium tone wood floor and brown floor wet bar design in Los Angeles with an undermount sink, recessed-panel cabinets, white cabinets, gray backsplash, glass tile backsplash, gray countertops and granite countertops

This French country, new construction home features a circular first-floor layout that connects from great room to kitchen and breakfast room, then on to the dining room via a small area that turned out to be ideal for a fully functional bar.
Directly off the kitchen and leading to the dining room, this space is perfectly located for making and serving cocktails whenever the family entertains. In order to make the space feel as open and welcoming as possible while connecting it visually with the kitchen, glass cabinet doors and custom-designed, leaded-glass column cabinetry and millwork archway help the spaces flow together and bring in.
The space is small and tight, so it was critical to make it feel larger and more open. Leaded-glass cabinetry throughout provided the airy feel we were looking for, while showing off sparkling glassware and serving pieces. In addition, finding space for a sink and under-counter refrigerator was challenging, but every wished-for element made it into the final plan.
Photo by Mike Kaskel

custom curved sofa, custom furniture, custom window treatment, custom-built-in bar & bookcase, custom area rug, custom window treatment, blue, cream, white, black, silver,

Example of a mid-sized transitional single-wall light wood floor wet bar design in Other with an undermount sink, glass-front cabinets, white cabinets, quartzite countertops, mirror backsplash and white countertops

This classic contemporary home bar we installed is timeless and beautiful with the brass inlay detailing inside the shaker panel.
Large transitional galley dark wood floor and gray floor seated home bar photo in London with wood countertops, gray countertops, glass-front cabinets and dark wood cabinets
Large transitional galley dark wood floor and gray floor seated home bar photo in London with wood countertops, gray countertops, glass-front cabinets and dark wood cabinets

Inspiration for a mid-sized coastal single-wall light wood floor and brown floor wet bar remodel in New York with an undermount sink, shaker cabinets, blue cabinets, quartz countertops, gray backsplash, porcelain backsplash and white countertops

Inspiration for a mid-sized single-wall dark wood floor home bar remodel in Miami with recessed-panel cabinets, white cabinets, quartzite countertops, white backsplash, subway tile backsplash and white countertops

Spacecrafting Photography
Dry bar - traditional single-wall dry bar idea in Minneapolis with no sink, glass-front cabinets, white cabinets, white backsplash, white countertops and marble backsplash
Dry bar - traditional single-wall dry bar idea in Minneapolis with no sink, glass-front cabinets, white cabinets, white backsplash, white countertops and marble backsplash

Seated home bar - mid-sized farmhouse u-shaped light wood floor and beige floor seated home bar idea in San Francisco with recessed-panel cabinets, mirror backsplash, black cabinets, quartz countertops and gray countertops
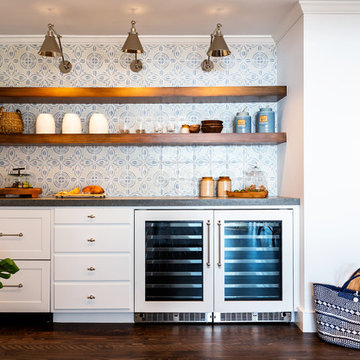
We made some small structural changes and then used coastal inspired decor to best complement the beautiful sea views this Laguna Beach home has to offer.
Project designed by Courtney Thomas Design in La Cañada. Serving Pasadena, Glendale, Monrovia, San Marino, Sierra Madre, South Pasadena, and Altadena.
For more about Courtney Thomas Design, click here: https://www.courtneythomasdesign.com/

Our Seattle studio gave this dated family home a fabulous facelift with bright interiors, stylish furnishings, and thoughtful decor. We kept all the original interior doors but gave them a beautiful coat of paint and fitted stylish matte black hardware to provide them with that extra elegance. Painting the millwork a creamy light grey color created a fun, unique contrast against the white walls. We opened up walls to create a spacious great room, perfect for this family who loves to entertain. We reimagined the existing pantry as a wet bar, currently a hugely popular spot in the home. To create a seamless indoor-outdoor living space, we used NanaWall doors off the kitchen and living room, allowing our clients to have an open atmosphere in their backyard oasis and covered front deck. Heaters were also added to the front porch ensuring they could enjoy it during all seasons. We used durable furnishings throughout the home to accommodate the growing needs of their two small kids and two dogs. Neutral finishes, warm wood tones, and pops of color achieve a light and airy look reminiscent of the coastal appeal of Puget Sound – only a couple of blocks away from this home. We ensured that we delivered a bold, timeless home to our clients, with every detail reflecting their beautiful personalities.
---
Project designed by interior design studio Kimberlee Marie Interiors. They serve the Seattle metro area including Seattle, Bellevue, Kirkland, Medina, Clyde Hill, and Hunts Point.
For more about Kimberlee Marie Interiors, see here: https://www.kimberleemarie.com/
To learn more about this project, see here:
https://www.kimberleemarie.com/richmond-beach-home-remodel
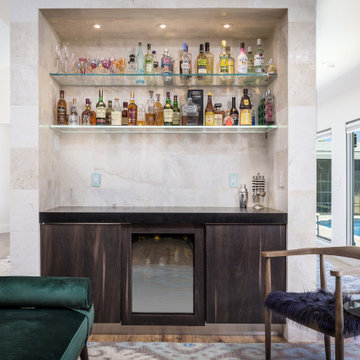
Designed this dry bar and chose all materials and installed everything. Even chose the furnishings for this.
Example of a small trendy single-wall light wood floor dry bar design in Miami with flat-panel cabinets, dark wood cabinets, quartz countertops, beige backsplash, marble backsplash and black countertops
Example of a small trendy single-wall light wood floor dry bar design in Miami with flat-panel cabinets, dark wood cabinets, quartz countertops, beige backsplash, marble backsplash and black countertops
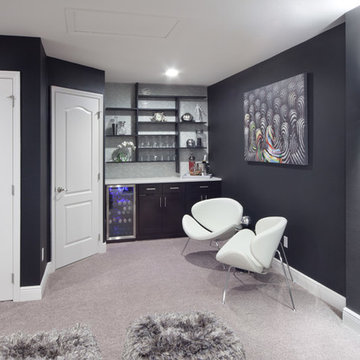
This custom bar comes complete with custom shelving, white granite bar, wine fridge, custom cabinets, and modern chairs. Check out our Houzz profile for more modern inspiration.

Designed By: Robby And Lisa Griffin
Photos By: Desired Photo
Example of a small trendy single-wall porcelain tile and black floor dry bar design in Houston with shaker cabinets, gray cabinets, granite countertops, gray backsplash, glass tile backsplash and gray countertops
Example of a small trendy single-wall porcelain tile and black floor dry bar design in Houston with shaker cabinets, gray cabinets, granite countertops, gray backsplash, glass tile backsplash and gray countertops
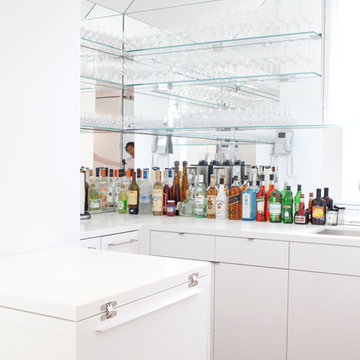
Simon Jacobsen, Nat Coe.
Example of a mid-sized trendy u-shaped dark wood floor wet bar design in Boston with an undermount sink, flat-panel cabinets, white cabinets and white countertops
Example of a mid-sized trendy u-shaped dark wood floor wet bar design in Boston with an undermount sink, flat-panel cabinets, white cabinets and white countertops
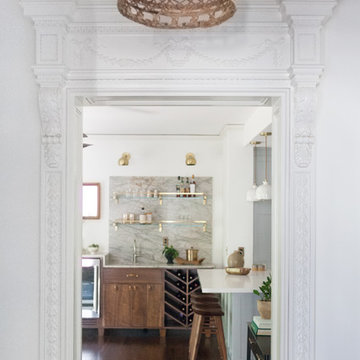
Example of a mid-sized trendy single-wall dark wood floor wet bar design in Los Angeles with an undermount sink, flat-panel cabinets, medium tone wood cabinets, marble countertops, gray backsplash, stone slab backsplash and gray countertops
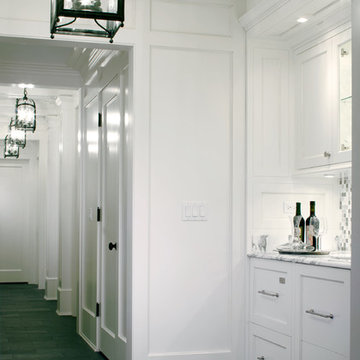
This gracious property in the award-winning Blaine school district - and just off the Southport Corridor - marries an old world European design sensibility with contemporary technologies and unique artisan details. With more than 5,200 square feet, the home has four bedrooms and three bathrooms on the second floor, including a luxurious master suite with a private terrace.
The house also boasts a distinct foyer; formal living and dining rooms designed in an open-plan concept; an expansive, eat-in, gourmet kitchen which is open to the first floor great room; lower-level family room; an attached, heated, 2-½ car garage with roof deck; a penthouse den and roof deck; and two additional rooms on the lower level which could be used as bedrooms, home offices or exercise rooms. The home, designed with an extra-wide floorplan, achieved through side yard relief, also has considerable, professionally-landscaped outdoor living spaces.
This brick and limestone residence has been designed with family-functional experiences and classically proportioned spaces in mind. Highly-efficient environmental technologies have been integrated into the design and construction and the plan also takes into consideration the incorporation of all types of advanced communications systems.
The home went under contract in less than 45 days in 2011.
Jim Yochum
White Home Bar Ideas

Dry bar - large contemporary single-wall ceramic tile and beige floor dry bar idea in Grand Rapids with recessed-panel cabinets, blue cabinets, quartzite countertops and white countertops
1






