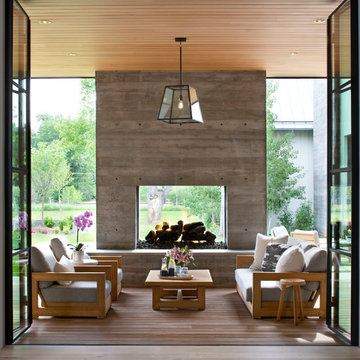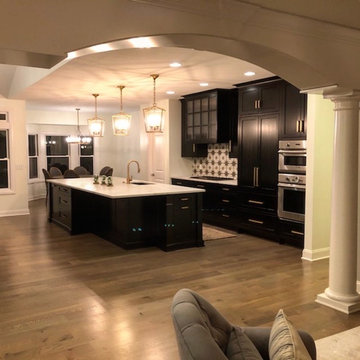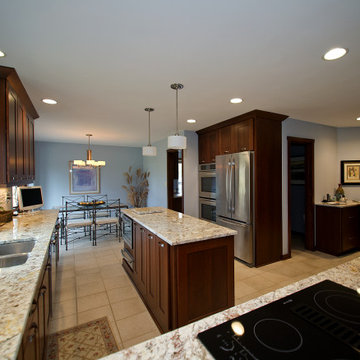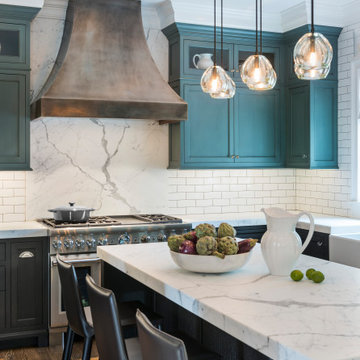Home Design Ideas

Inspiration for a mid-sized modern master light wood floor bedroom remodel in New York with white walls

Emily Redfield
Trendy deck photo in Denver with a roof extension and a fireplace
Trendy deck photo in Denver with a roof extension and a fireplace

This creative transitional space was transformed from a very dated layout that did not function well for our homeowners - who enjoy cooking for both their family and friends. They found themselves cooking on a 30" by 36" tiny island in an area that had much more potential. A completely new floor plan was in order. An unnecessary hallway was removed to create additional space and a new traffic pattern. New doorways were created for access from the garage and to the laundry. Just a couple of highlights in this all Thermador appliance professional kitchen are the 10 ft island with two dishwashers (also note the heated tile area on the functional side of the island), double floor to ceiling pull-out pantries flanking the refrigerator, stylish soffited area at the range complete with burnished steel, niches and shelving for storage. Contemporary organic pendants add another unique texture to this beautiful, welcoming, one of a kind kitchen! Photos by David Cobb Photography.
Find the right local pro for your project

Example of a cottage brick floor and red floor mudroom design in Boston with gray walls

master bath
Example of a small transitional master gray tile and ceramic tile doorless shower design in Atlanta with shaker cabinets, white cabinets, gray walls, quartz countertops, a two-piece toilet, an undermount sink and a hinged shower door
Example of a small transitional master gray tile and ceramic tile doorless shower design in Atlanta with shaker cabinets, white cabinets, gray walls, quartz countertops, a two-piece toilet, an undermount sink and a hinged shower door

Photo: Vicki Bodine
Example of a large country medium tone wood floor kitchen design in New York with a farmhouse sink, beaded inset cabinets, white cabinets, marble countertops, white backsplash, stone slab backsplash, stainless steel appliances and an island
Example of a large country medium tone wood floor kitchen design in New York with a farmhouse sink, beaded inset cabinets, white cabinets, marble countertops, white backsplash, stone slab backsplash, stainless steel appliances and an island

Interior Design by Adapt Design
Bathroom - mid-sized farmhouse master gray floor bathroom idea in Portland with shaker cabinets, gray cabinets, an undermount sink, quartz countertops and white walls
Bathroom - mid-sized farmhouse master gray floor bathroom idea in Portland with shaker cabinets, gray cabinets, an undermount sink, quartz countertops and white walls

This light and airy kitchen invites entertaining and features multiple seating areas. The cluster of light fixtures over the island adds a special touch

Wow! Pop of modern art in this traditional home! Coral color lacquered sink vanity compliments the home's original Sherle Wagner gilded greek key sink. What a treasure to be able to reuse this treasure of a sink! Lucite and gold play a supporting role to this amazing wallpaper! Powder Room favorite! Photographer Misha Hettie. Wallpaper is 'Arty' from Pierre Frey. Find details and sources for this bath in this feature story linked here: https://www.houzz.com/ideabooks/90312718/list/colorful-confetti-wallpaper-makes-for-a-cheerful-powder-room

this dog wash is a great place to clean up your pets and give them the spa treatment they deserve. There is even an area to relax for your pet under the counter in the padded cabinet.

Island color was custom. Countertops are Princess White Quartzite. Light fixtures over island are from Rejuvenation (exact type has been discontinued)
Photos by Holly Lepere

Stepping stones lead you to...
Photo of a small traditional partial sun backyard stone garden path in Portland for spring.
Photo of a small traditional partial sun backyard stone garden path in Portland for spring.

Living room - large contemporary open concept and formal medium tone wood floor living room idea in Salt Lake City with a standard fireplace, a stone fireplace, white walls and no tv

Sponsored
Grove City, OH
A.I.S. Renovations Ltd.
Custom Craftsmanship & Construction Solutions in Franklin County

Jonathan Raith Inc. - Builder
Sam Oberter - Photography
Example of a mid-sized transitional gender-neutral kids' bedroom design in Boston with white walls
Example of a mid-sized transitional gender-neutral kids' bedroom design in Boston with white walls

Cool white kitchen, with a stunning statuary white marble island. Photography by Danny . House design by Charles Isreal.
Eat-in kitchen - traditional eat-in kitchen idea in Dallas with a farmhouse sink, recessed-panel cabinets, white cabinets, white backsplash, marble countertops and gray countertops
Eat-in kitchen - traditional eat-in kitchen idea in Dallas with a farmhouse sink, recessed-panel cabinets, white cabinets, white backsplash, marble countertops and gray countertops

Joe Purvis Photos
Large transitional master blue tile light wood floor bathroom photo in Charlotte with gray cabinets, marble countertops, white walls, an undermount sink, white countertops and beaded inset cabinets
Large transitional master blue tile light wood floor bathroom photo in Charlotte with gray cabinets, marble countertops, white walls, an undermount sink, white countertops and beaded inset cabinets

Bathroom - transitional master multicolored floor, double-sink and shiplap wall bathroom idea in San Francisco with recessed-panel cabinets, black cabinets, marble countertops, a hinged shower door, multicolored countertops and a built-in vanity
Home Design Ideas

Transitional l-shaped medium tone wood floor and brown floor open concept kitchen photo in San Diego with an undermount sink, recessed-panel cabinets, light wood cabinets, white backsplash, stainless steel appliances, an island and white countertops

Photo: Rachel Loewen © 2019 Houzz
Inspiration for a scandinavian gray floor and wall paneling mudroom remodel in Chicago with white walls
Inspiration for a scandinavian gray floor and wall paneling mudroom remodel in Chicago with white walls
1055


























