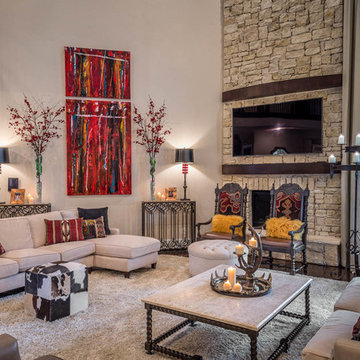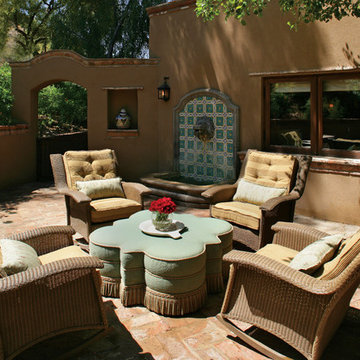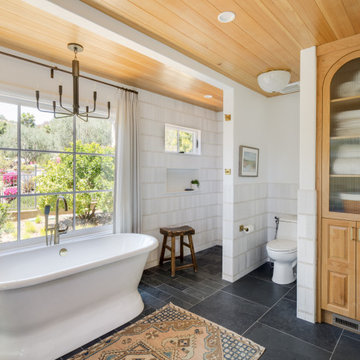Southwestern Home Design Ideas
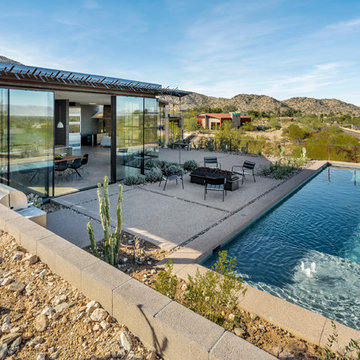
Desert Modern design by Eddie Jones of Jones Studio with handcrafted detail and construction by The Construction Zone.
Example of a southwest backyard concrete and rectangular lap pool design in Phoenix
Example of a southwest backyard concrete and rectangular lap pool design in Phoenix
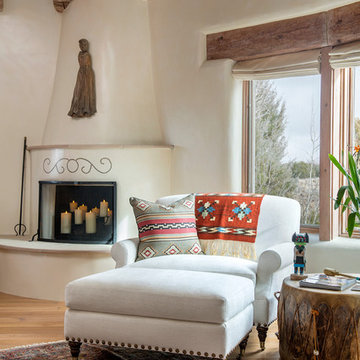
This home in Las Campanas, built in the late 80’s, was a major remodel for Diva Interior Design and took more than two years to complete. The home was given a fresh, new look with new sandstone and custom wood flooring through-out the house. All of the baths were remodeled with new tile, stone and plumbing fixtures. The master bath was transformed into a luxury spa and the master closet was expanded to meet the needs of the new owners, with built cabinets for specific storage needs. Cabinets were refinished, walls were re-plastered and painted and all the lighting was redone. After completing the remodeling, Diva designed and furnished the entire house, working with the clients to design a very personalized aesthetic to blend their extensive collection of art and artifacts collected over a lifetime of travel and living in all parts of Europe and Russia. Custom pieces were designed using carving details from Nicolai Fetchin, the Russian artist and carver that lived in Taos and had a great impact on New Mexico style.
Find the right local pro for your project
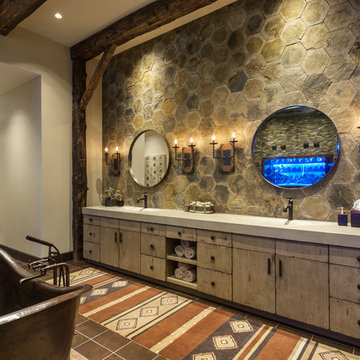
Inspiration for a southwestern master brown floor bathroom remodel in Phoenix with flat-panel cabinets and beige cabinets
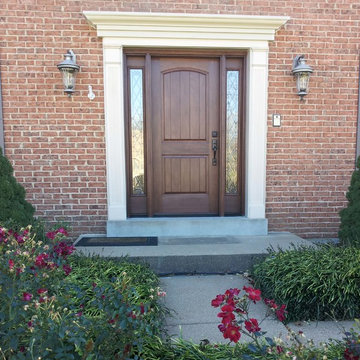
Masonite front entry door with Classic Alston Glass
Southwest entryway photo in St Louis with a brown front door
Southwest entryway photo in St Louis with a brown front door

This beautiful kitchen complete with plenty of white cabinet space and herringbone tile back splash is a room where good meals are made and shared with family and friends. The simple wrought iron chandelier along with the butcher block island create a rustic feel while French doors and floral accents add a touch of elegance.
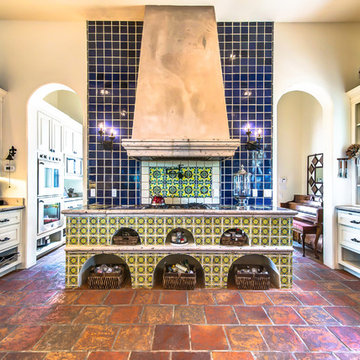
12x12 Antique Saltillo tile. Tile was ordered presealed, installed by Rustico Tile and Stone. Dark grout was left behind in texture to create a reclaimed terracotta tile look. Topcoat sealed with Terranano Sealer in Low Gloss finish.
Counters and bottom of hood is Pinon Cantera stone with painted Talavera Tiles throughout.
Materials Supplied and Installed by Rustico Tile and Stone. Wholesale prices and Worldwide Shipping.
(512) 260-9111 / info@rusticotile.com / RusticoTile.com
Rustico Tile and Stone
Photos by Jeff Harris, Austin Imaging
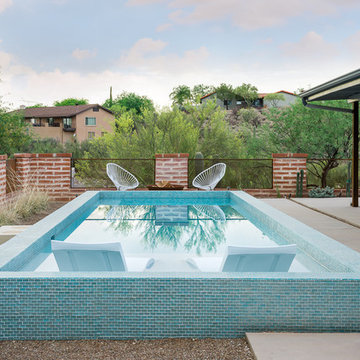
Matt Vacca
Pool - small southwestern backyard concrete and rectangular pool idea in Phoenix
Pool - small southwestern backyard concrete and rectangular pool idea in Phoenix
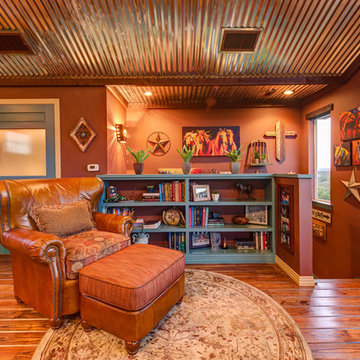
James Bruce Photography
Example of a southwest loft-style medium tone wood floor and orange floor family room library design in Austin with orange walls
Example of a southwest loft-style medium tone wood floor and orange floor family room library design in Austin with orange walls
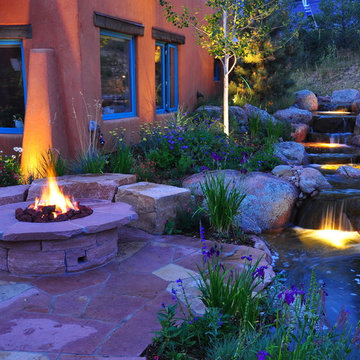
The water feature and fire pit are the highlights of the courtyard garden. The solar panels in the background provide all the energy to the home. Photographed by Phil Steinhauer
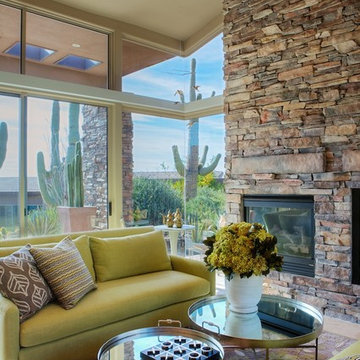
Living room - southwestern living room idea in Phoenix with beige walls, a standard fireplace and a stone fireplace
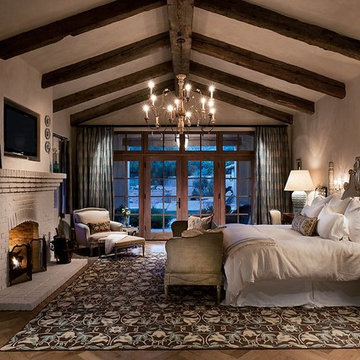
Mark Boisclair Photography
Example of a southwest master dark wood floor bedroom design in Phoenix with beige walls and a standard fireplace
Example of a southwest master dark wood floor bedroom design in Phoenix with beige walls and a standard fireplace

Southwest meets the Northwest. This client wanted a real rustic southwest style. The perimeter is rustic rough sawn knotty alder and the Island is hand painted rustic pine. The wide plank wood top is the center piece to this kitchen. Lots of colorful Mexican tile give depth to the earth tones. All the cabinets are custom made by KC Fine Cabinetry.

Powder room - small southwestern blue tile powder room idea in Albuquerque with a vessel sink, blue walls and solid surface countertops
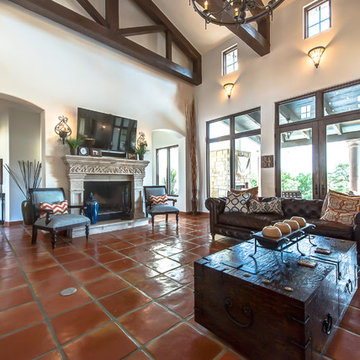
16x16 Saltillo Tile with TerraNano topcoat sealer. Exterior Cantera Stone Columns in Pinon.
Materials Supplied and Installed by Rustico Tile and Stone. Wholesale prices and Worldwide Shipping.
(512) 260-9111 / info@rusticotile.com / RusticoTile.com
Rustico Tile and Stone
Photos by Jeff Harris, Austin Imaging
Southwestern Home Design Ideas
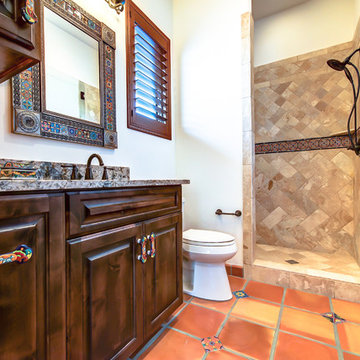
12x12 Traditional Saltillo tile. Tile was ordered presealed, installed by Rustico Tile and Stone. Dark grout was left behind in texture to create a reclaimed terracotta tile look. Topcoat sealed with Terranano Sealer in Low Gloss finish.
Talavera tile inserts in floor and in shower. Shower wall tile is Travertine stone. Fixtures are copper.
Materials Supplied and Installed by Rustico Tile and Stone. Wholesale prices and Worldwide Shipping.
(512) 260-9111 / info@rusticotile.com / RusticoTile.com
Rustico Tile and Stone
Photos by Jeff Harris, Austin Imaging
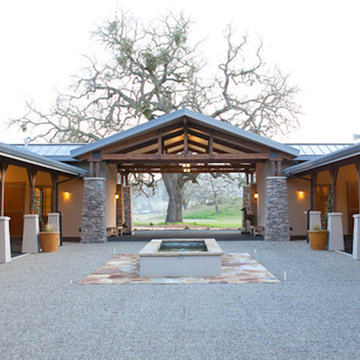
High quality Morgan Horse Stables
Barn - huge southwestern detached barn idea in San Luis Obispo
Barn - huge southwestern detached barn idea in San Luis Obispo
1

























