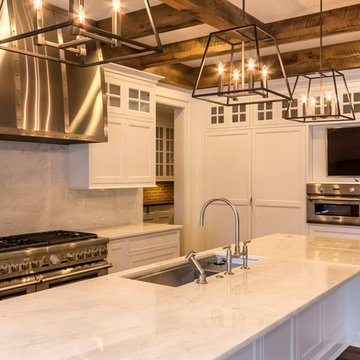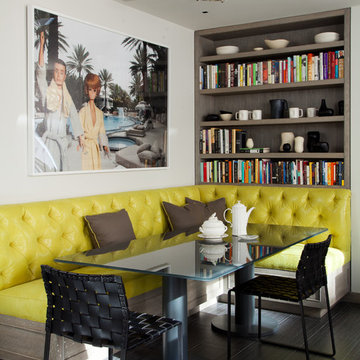Home Design Ideas

Photo by Grey Crawford
Example of a small beach style galley dark wood floor kitchen design in Orange County with a single-bowl sink, shaker cabinets, white cabinets, black backsplash and no island
Example of a small beach style galley dark wood floor kitchen design in Orange County with a single-bowl sink, shaker cabinets, white cabinets, black backsplash and no island

Jeff McNamara
Mid-sized elegant galley ceramic tile and gray floor dedicated laundry room photo in New York with white cabinets, a farmhouse sink, solid surface countertops, a side-by-side washer/dryer, white countertops, beaded inset cabinets and gray walls
Mid-sized elegant galley ceramic tile and gray floor dedicated laundry room photo in New York with white cabinets, a farmhouse sink, solid surface countertops, a side-by-side washer/dryer, white countertops, beaded inset cabinets and gray walls
Find the right local pro for your project
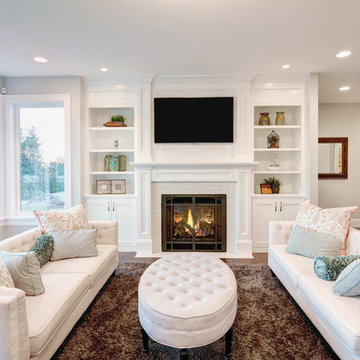
Shutterstock
Elegant living room photo in New York with a standard fireplace and a wall-mounted tv
Elegant living room photo in New York with a standard fireplace and a wall-mounted tv

Photo by David Marlow
Trendy gray tile and porcelain tile walk-in shower photo in Denver with a vessel sink, black cabinets, quartzite countertops and flat-panel cabinets
Trendy gray tile and porcelain tile walk-in shower photo in Denver with a vessel sink, black cabinets, quartzite countertops and flat-panel cabinets

CHAD CHENIER PHOTOGRAPHY
Inspiration for a small contemporary mirror tile powder room remodel in New Orleans with a wall-mount sink and white walls
Inspiration for a small contemporary mirror tile powder room remodel in New Orleans with a wall-mount sink and white walls
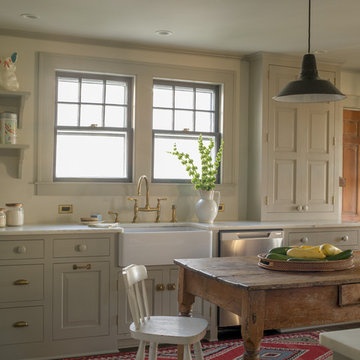
Kitchen - cottage kitchen idea in New York with a farmhouse sink, gray cabinets, marble countertops, gray backsplash, stainless steel appliances and an island

This remodel of a mid century gem is located in the town of Lincoln, MA a hot bed of modernist homes inspired by Gropius’ own house built nearby in the 1940’s. By the time the house was built, modernism had evolved from the Gropius era, to incorporate the rural vibe of Lincoln with spectacular exposed wooden beams and deep overhangs.
The design rejects the traditional New England house with its enclosing wall and inward posture. The low pitched roofs, open floor plan, and large windows openings connect the house to nature to make the most of its rural setting.
Photo by: Nat Rae Photography
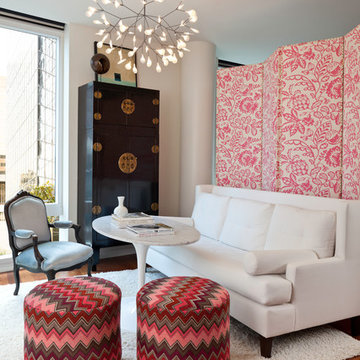
Contemporary studio in Bellevue, Washington. Interior design by award winning interior design firm, Hyde Evans Design
Photo by Benni adams
Living room - small transitional formal medium tone wood floor living room idea in Seattle with white walls
Living room - small transitional formal medium tone wood floor living room idea in Seattle with white walls

Photos by SpaceCrafting
Example of a large classic formal and enclosed living room design in Minneapolis with gray walls, a two-sided fireplace and a stone fireplace
Example of a large classic formal and enclosed living room design in Minneapolis with gray walls, a two-sided fireplace and a stone fireplace
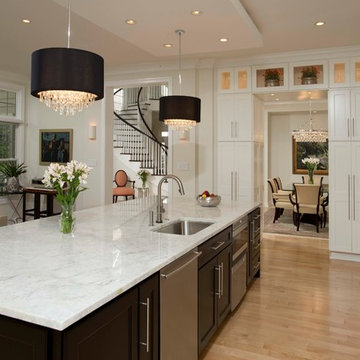
The simple use of black and white…classic, timeless, elegant. No better words could describe the renovation of this kitchen, dining room and seating area.
First, an amazing wall of custom cabinets was installed. The home’s 10’ ceilings provided a nice opportunity to stack up decorative glass cabinetry and highly crafted crown moldings on top, while maintaining a considerable amount of cabinetry just below it. The custom-made brush stroke finished cabinetry is highlighted by a chimney-style wood hood surround with leaded glass cabinets. Custom display cabinets with leaded glass also separate the kitchen from the dining room.
Next, the homeowner installed a 5’ x 14’ island finished in black. It houses the main sink with a pedal style control disposal, dishwasher, microwave, second bar sink, beverage center refrigerator and still has room to sit five to six people. The hardwood floor in the kitchen and family room matches the rest of the house.
The homeowner wanted to use a very selective white quartzite stone for counters and backsplash to add to the brightness of their kitchen. Contemporary chandeliers over the island are timeless and elegant. High end appliances covered by custom panels are part of this featured project, both to satisfy the owner’s needs and to implement the classic look desired for this kitchen.
Beautiful dining and living areas surround this kitchen. All done in a contemporary style to create a seamless design and feel the owner had in mind.

Hulya Kolabas
Walk-in shower - small contemporary white tile and porcelain tile brick floor walk-in shower idea in New York with a wall-mount sink, white walls, open cabinets, stainless steel countertops and dark wood cabinets
Walk-in shower - small contemporary white tile and porcelain tile brick floor walk-in shower idea in New York with a wall-mount sink, white walls, open cabinets, stainless steel countertops and dark wood cabinets
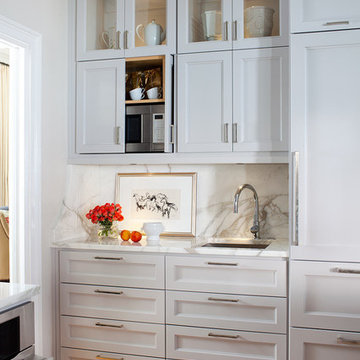
Inspiration for a transitional l-shaped eat-in kitchen remodel in Atlanta with an undermount sink, recessed-panel cabinets, gray cabinets, marble countertops, white backsplash, paneled appliances and marble backsplash

Tatum Brown Custom Homes
{Photo Credit: Danny Piassick}
{Interior Design: Robyn Menter Design Associates}
{Architectural credit: Mark Hoesterey of Stocker Hoesterey Montenegro Architects}

Photography: David Dietrich
Builder: Tyner Construction
Interior Design: Kathryn Long, ASID
Inspiration for a timeless kitchen pantry remodel in Other with a farmhouse sink, open cabinets, green cabinets, white backsplash and subway tile backsplash
Inspiration for a timeless kitchen pantry remodel in Other with a farmhouse sink, open cabinets, green cabinets, white backsplash and subway tile backsplash
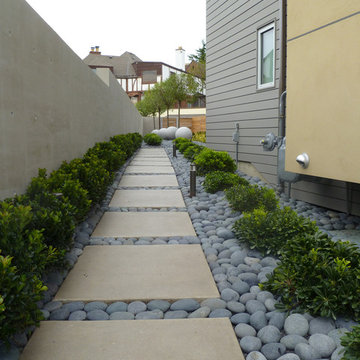
We installed hardscapes, elements and plantings
Inspiration for a contemporary side yard river rock landscaping in Seattle.
Inspiration for a contemporary side yard river rock landscaping in Seattle.
Home Design Ideas

Interior Design by Martha O'Hara Interiors; Build by REFINED, LLC; Photography by Troy Thies Photography; Styling by Shannon Gale
Beach style eat-in kitchen photo in Minneapolis with shaker cabinets, gray cabinets and stainless steel appliances
Beach style eat-in kitchen photo in Minneapolis with shaker cabinets, gray cabinets and stainless steel appliances
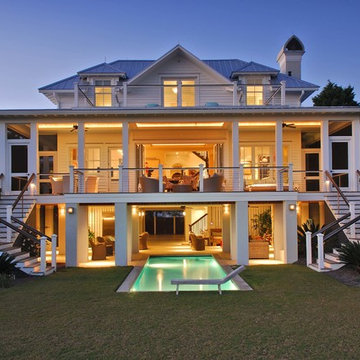
Photo by: Tripp Smith
Beach style white three-story house exterior photo in Charleston with a metal roof
Beach style white three-story house exterior photo in Charleston with a metal roof
773










