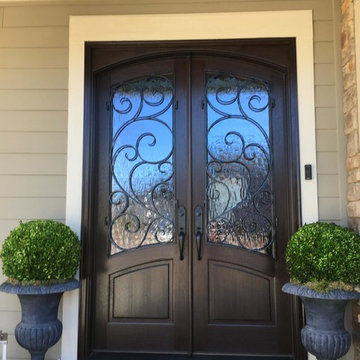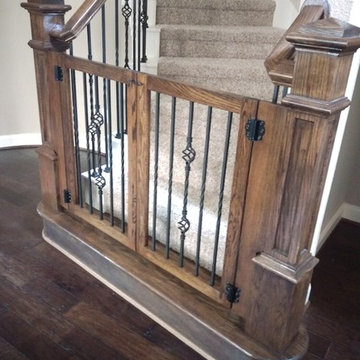Home Design Ideas
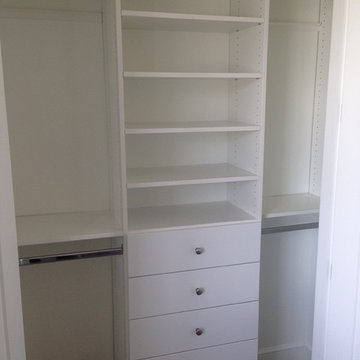
Mid-sized elegant gender-neutral carpeted and beige floor reach-in closet photo in Salt Lake City with flat-panel cabinets and white cabinets
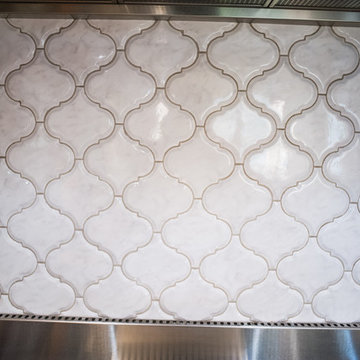
Brenda Eckhardt Photography
Eat-in kitchen - small modern u-shaped medium tone wood floor eat-in kitchen idea in Other with raised-panel cabinets, medium tone wood cabinets, quartzite countertops, white backsplash, porcelain backsplash, stainless steel appliances and an island
Eat-in kitchen - small modern u-shaped medium tone wood floor eat-in kitchen idea in Other with raised-panel cabinets, medium tone wood cabinets, quartzite countertops, white backsplash, porcelain backsplash, stainless steel appliances and an island
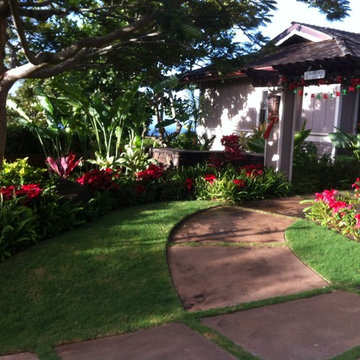
Photo of a mid-sized contemporary partial sun backyard stone driveway in Hawaii for summer.
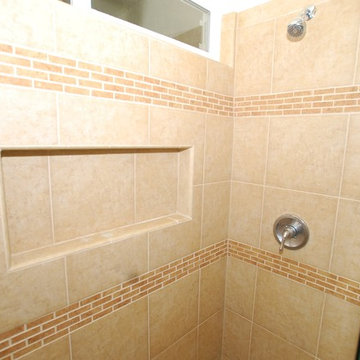
Lester O'Malley
Mid-sized elegant kids' beige tile and porcelain tile porcelain tile alcove shower photo in Orange County with an undermount sink, raised-panel cabinets, dark wood cabinets, granite countertops, a two-piece toilet and white walls
Mid-sized elegant kids' beige tile and porcelain tile porcelain tile alcove shower photo in Orange County with an undermount sink, raised-panel cabinets, dark wood cabinets, granite countertops, a two-piece toilet and white walls
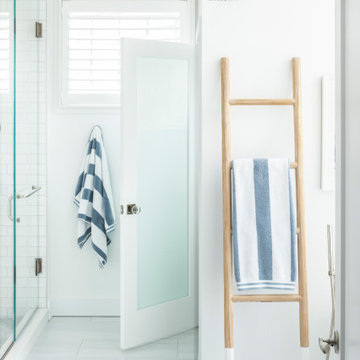
Example of a small beach style master white tile and subway tile double-sink, porcelain tile, gray floor and shiplap ceiling bathroom design in Other with shaker cabinets, white cabinets, white walls, quartz countertops, a hinged shower door, white countertops, a built-in vanity, a one-piece toilet and an undermount sink
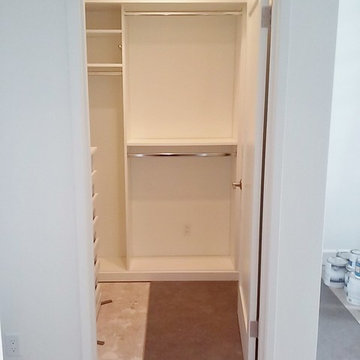
Our challenge on this project was to accommodate the client's large shoe collection in her small walk-in. To do that, we utilized some deep slide-out shelves that allowed the customer to store more than she otherwise would have had space for.
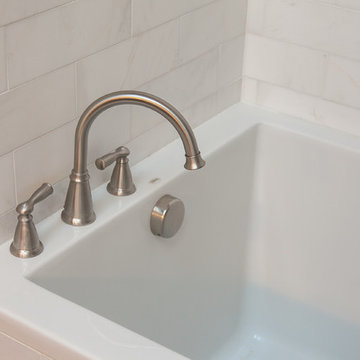
White Cararra Marble Bathroom Remodel Project by JM Kitchen and Bath Denver Colorado
Mid-sized minimalist master white tile and porcelain tile medium tone wood floor bathroom photo in Denver with shaker cabinets, white cabinets, white walls and marble countertops
Mid-sized minimalist master white tile and porcelain tile medium tone wood floor bathroom photo in Denver with shaker cabinets, white cabinets, white walls and marble countertops
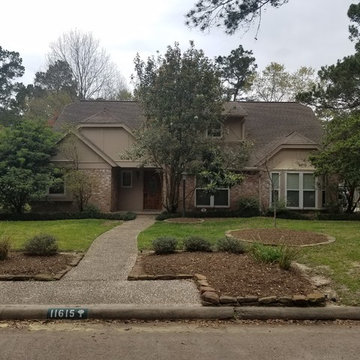
This was a home that had some deferred maintenance. The owner was wanting to sell it, but it had a leaky bay window, needed some siding repaired, and a fresh coat of paint. We where able to re-flash the window, used 12" Hardie siding to replace the damaged pieces and repainted the whole house.

Indigo blue Fabuwood cabinets for a laundry room with a custom butcher block countertop
Small beach style single-wall laminate floor and brown floor laundry closet photo in Other with an undermount sink, shaker cabinets, blue cabinets, wood countertops, white walls, a side-by-side washer/dryer and brown countertops
Small beach style single-wall laminate floor and brown floor laundry closet photo in Other with an undermount sink, shaker cabinets, blue cabinets, wood countertops, white walls, a side-by-side washer/dryer and brown countertops
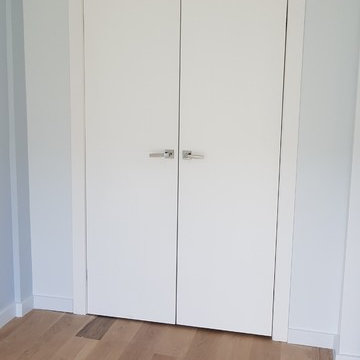
SmarProTM Interior Lacquered Door Collection combines sleek modern design and strong, durable construction. We carefully select high quality materials to produce our doors with minimal environmental impact.
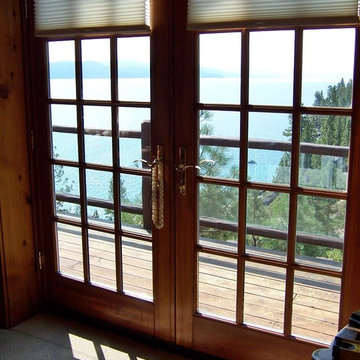
This customer wanted privacy for their guests, but not to block the view of beautiful Lake Tahoe. We did cordless honeycomb cellular shades that you can lower when privacy is needed but have them up most of the time for the wonderful view. They also provide nice insulation!
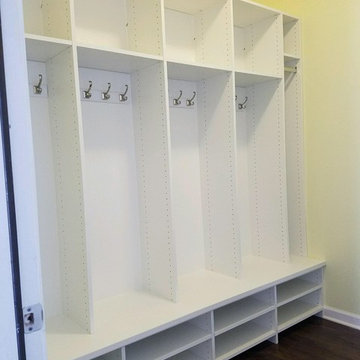
Space for all you need each morning. Store backpacks, coats, shoes, boots, briefcases, and anything else you'll need to get out the door each morning with minimal fuss.
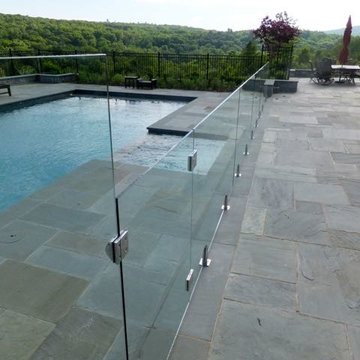
The clients wanted a fence that would not obscure the view of the pool or detract from the surrounding environment. Glass fence was the only solution.
The fence consists of small stainless steel posts that are set int the patio. Two posts per panel. The glass is 1/2" tempered glass, polished and coated with ClearShield for easy maintenance.
The gates are self closing with dampeners that prevent slamming.
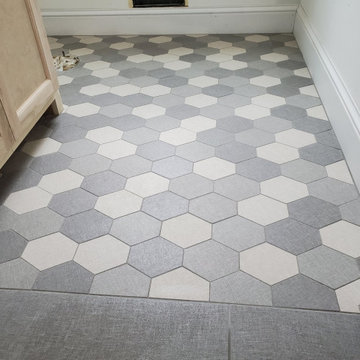
This flooring project involves two spaces with different tile. The coordination and transition is done perfectly with the style and installation.
Inspiration for a mid-sized modern kids' porcelain tile and multicolored floor bathroom remodel in Minneapolis with shaker cabinets, light wood cabinets and a freestanding vanity
Inspiration for a mid-sized modern kids' porcelain tile and multicolored floor bathroom remodel in Minneapolis with shaker cabinets, light wood cabinets and a freestanding vanity
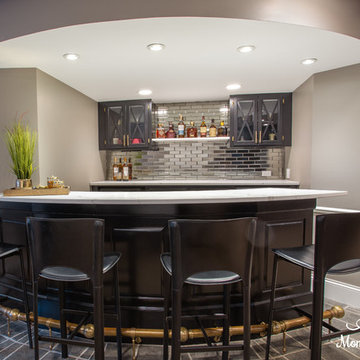
Inspiration for a mid-sized modern galley ceramic tile and gray floor wet bar remodel in Chicago with an undermount sink, glass-front cabinets, black cabinets, quartz countertops, gray backsplash, mirror backsplash and white countertops
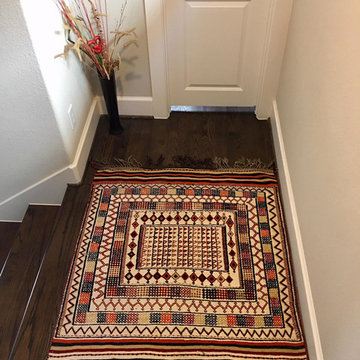
Inspiration for a small dark wood floor and brown floor mudroom remodel in Houston with beige walls
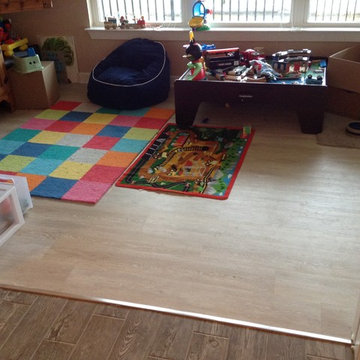
This playroom has Luxury Vinyl Plank flooring called Coretec Plus Ivory Coast Oak. It's very easy to install, so it is a good DIY floor. It's 100% waterproof, and it has a cork backing, so it makes for a good playroom floor because the cork absorbs sound.
Home Design Ideas
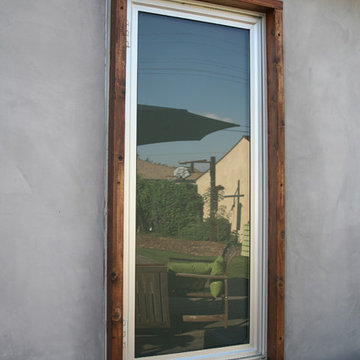
Designed by Stephanie Ericson, Inchoate Architecture Photos by Corinne Cobabe
Example of a mid-sized trendy gray one-story stucco exterior home design in Los Angeles
Example of a mid-sized trendy gray one-story stucco exterior home design in Los Angeles
45

























