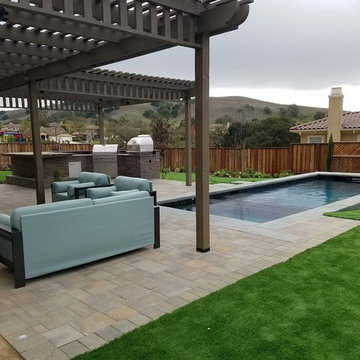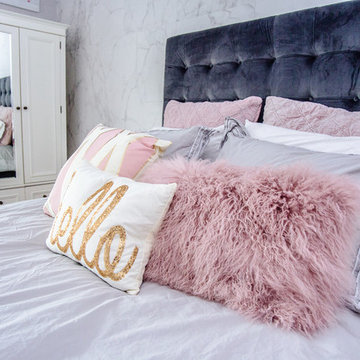Home Design Ideas

Christie Share
Inspiration for a mid-sized transitional galley porcelain tile and gray floor utility room remodel in Chicago with an utility sink, flat-panel cabinets, light wood cabinets, gray walls, a side-by-side washer/dryer and brown countertops
Inspiration for a mid-sized transitional galley porcelain tile and gray floor utility room remodel in Chicago with an utility sink, flat-panel cabinets, light wood cabinets, gray walls, a side-by-side washer/dryer and brown countertops

Mid-sized transitional l-shaped dark wood floor eat-in kitchen photo in Chicago with an undermount sink, shaker cabinets, gray cabinets, gray backsplash, stainless steel appliances, an island, onyx countertops and glass tile backsplash

Example of a mid-sized classic open concept light wood floor family room design in Raleigh with beige walls and no fireplace

Example of a huge country light wood floor and brown floor open concept kitchen design in New York with a farmhouse sink, white cabinets, white backsplash, ceramic backsplash, stainless steel appliances, an island, white countertops and shaker cabinets

This is an example of a mid-sized traditional partial sun backyard concrete paver pond in San Francisco.

Echo Wall
By Tech Lighting
SKU# 700TDECS
Vivid glass shade over white case glass inner cylinder suspended from a round base and highlighted with three satin nickel cylinder details. Provides ambient, up- and down-light.

Large trendy enclosed medium tone wood floor and gray floor living room photo in Miami with gray walls, no fireplace and a wall-mounted tv

Gardner/Fox designed and updated this home's master and third-floor bath, as well as the master bedroom. The first step in this renovation was enlarging the master bathroom by 25 sq. ft., which allowed us to expand the shower and incorporate a new double vanity. Updates to the master bedroom include installing a space-saving sliding barn door and custom built-in storage (in place of the existing traditional closets. These space-saving built-ins are easily organized and connected by a window bench seat. In the third floor bath, we updated the room's finishes and removed a tub to make room for a new shower and sauna.

Alcove shower - small modern 3/4 white tile and porcelain tile porcelain tile and white floor alcove shower idea in Orange County with flat-panel cabinets, dark wood cabinets, a one-piece toilet, gray walls, a vessel sink, quartz countertops, a hinged shower door and white countertops

A modern black and white tile bathroom gives the classic color duo a contemporary perspective with a sleek white subway tile shower and sophisticated black hexagon floor tile. For more bathroom and shower tile inspiration, visit fireclaytile.com. Non-Slip options available.
TILE SHOWN
White Subway Tile in Tusk, 3" Black Hexagon Tile in Basalt
DESIGN
Mark Davis Design
PHOTOS
Luis Costadone

White square subway tile and Antique hexagon floor, this craftsmen kitchen spotlights the perfect balance of shape and pattern.
Tile Shown: 4x4 in Calcite; 8" Hexagon in Antique

Paul Craig - www.pcraig.co.uk
Example of a mid-sized trendy white tile and blue tile porcelain tile freestanding bathtub design in Other with a vessel sink, glass countertops, a wall-mount toilet, flat-panel cabinets, white cabinets, white walls and blue countertops
Example of a mid-sized trendy white tile and blue tile porcelain tile freestanding bathtub design in Other with a vessel sink, glass countertops, a wall-mount toilet, flat-panel cabinets, white cabinets, white walls and blue countertops

Landscape contracting by Avid Landscape.
Carpentry by Contemporary Homestead.
Photograph by Meghan Montgomery.
This is an example of a mid-sized transitional full sun backyard gravel vegetable garden landscape in Seattle.
This is an example of a mid-sized transitional full sun backyard gravel vegetable garden landscape in Seattle.

The owners of this small condo came to use looking to add more storage to their bathroom. To do so, we built out the area to the left of the shower to create a full height “dry niche” for towels and other items to be stored. We also included a large storage cabinet above the toilet, finished with the same distressed wood as the two-drawer vanity.
We used a hex-patterned mosaic for the flooring and large format 24”x24” tiles in the shower and niche. The green paint chosen for the wall compliments the light gray finishes and provides a contrast to the other bright white elements.
Designed by Chi Renovation & Design who also serve the Chicagoland area and it's surrounding suburbs, with an emphasis on the North Side and North Shore. You'll find their work from the Loop through Lincoln Park, Skokie, Evanston, Humboldt Park, Wilmette, and all of the way up to Lake Forest.
For more about Chi Renovation & Design, click here: https://www.chirenovation.com/
To learn more about this project, click here: https://www.chirenovation.com/portfolio/noble-square-bathroom/

Inspiration for a large transitional l-shaped brown floor and medium tone wood floor kitchen remodel in Nashville with shaker cabinets, white cabinets, quartz countertops, gray backsplash, subway tile backsplash, stainless steel appliances, an island and white countertops

Custom Surface Solutions - Owner Craig Thompson (512) 430-1215. This project shows a remodeled master bathroom with 12" x 24" tile on a vertical offset pattern used on the walls and floors. Includes glass mosaic accent band and shower box, and Fantasy Brown marble knee wall top and seat surface.

built in door storage in pantry
Inspiration for a small timeless bamboo floor kitchen pantry remodel in San Francisco with medium tone wood cabinets
Inspiration for a small timeless bamboo floor kitchen pantry remodel in San Francisco with medium tone wood cabinets

White Damask Kohler Tailored Vanity with chrome Kelston faucet. Nothing adds elegance to a bathroom like a furniture-style bathroom cabinet. Especially when they’re available in a huge range of sizes and every wood finish you can imagine.
Home Design Ideas

Kitchen
Photo by Dan Cutrona
Mid-sized transitional l-shaped medium tone wood floor and brown floor open concept kitchen photo in New York with a farmhouse sink, stone slab backsplash, an island, flat-panel cabinets, white cabinets, marble countertops, white backsplash and stainless steel appliances
Mid-sized transitional l-shaped medium tone wood floor and brown floor open concept kitchen photo in New York with a farmhouse sink, stone slab backsplash, an island, flat-panel cabinets, white cabinets, marble countertops, white backsplash and stainless steel appliances
4

























