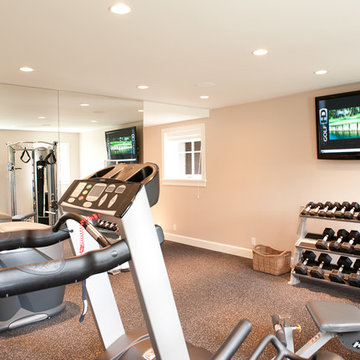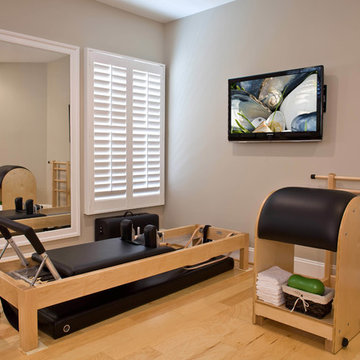Home Gym with Beige Walls Ideas
Refine by:
Budget
Sort by:Popular Today
441 - 460 of 1,248 photos

Inspiration for a large carpeted multiuse home gym remodel in Salt Lake City with beige walls
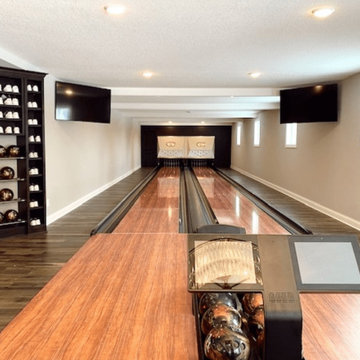
Private bowling lanes add such a great layer of fun to any house! The Caluna Cherry colored lanes shown here are a beautiful contrast to the surrounding flooring. Custom storage a few feet away from the lanes keeps extra balls and shoes close at-hand.
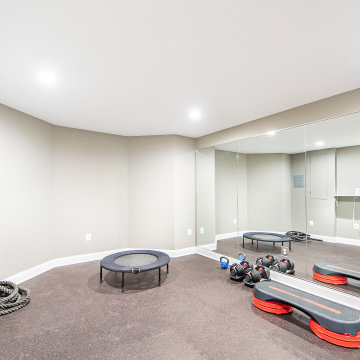
Wall mirrors can make small home gym spaces feel much larger. Plus, they help you check for proper form while exercising.
Mid-sized transitional carpeted and brown floor multiuse home gym photo in DC Metro with beige walls
Mid-sized transitional carpeted and brown floor multiuse home gym photo in DC Metro with beige walls

Mid-sized urban ceramic tile and multicolored floor multiuse home gym photo in Las Vegas with beige walls
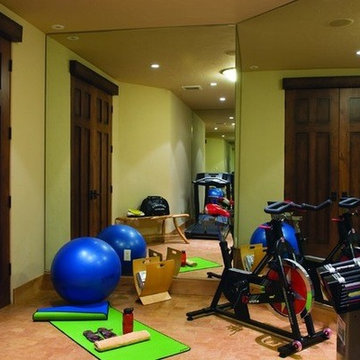
The 2007 Mountain Living Magazine Natural Dream Home
Warmboard joined with Ken Piper and Associates and numerous other eco-friendly suppliers to showcase green building trends. This 8,200-square-foot, five-bedroom home has been designed and constructed to surpass Built Green standards, using natural, reclaimed, and organic materials wherever possible. Energy efficient, low maintenance, fire resistant and luxurious.
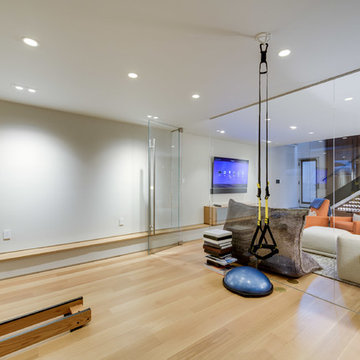
Multiuse home gym - large contemporary light wood floor and brown floor multiuse home gym idea in DC Metro with beige walls
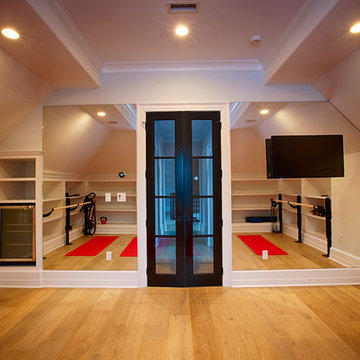
Mid-sized transitional medium tone wood floor and brown floor home yoga studio photo in New York with beige walls
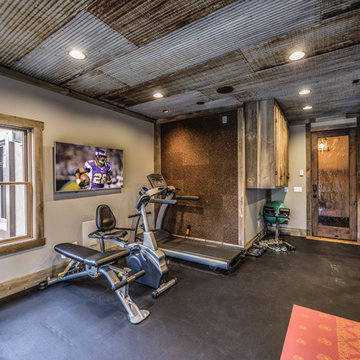
Home Gym in Lower Level with Reclaimed Tin Ceiling and Rubber Floor.
Amazing Colorado Lodge Style Custom Built Home in Eagles Landing Neighborhood of Saint Augusta, Mn - Build by Werschay Homes.
-James Gray Photography

Example of a mid-sized transitional laminate floor and brown floor home gym design in Austin with beige walls
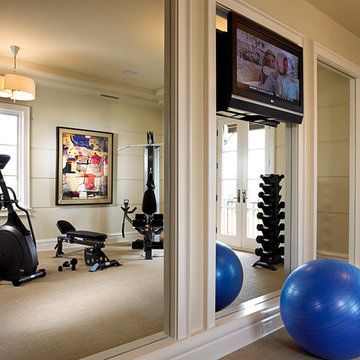
Marc Rutenberg Homes
Inspiration for a large transitional carpeted multiuse home gym remodel in Tampa with beige walls
Inspiration for a large transitional carpeted multiuse home gym remodel in Tampa with beige walls

Exercise Room
Home weight room - mediterranean gray floor home weight room idea in Chicago with beige walls
Home weight room - mediterranean gray floor home weight room idea in Chicago with beige walls

Stuart Wade, Envision Virtual Tours
The design goal was to produce a corporate or family retreat that could best utilize the uniqueness and seclusion as the only private residence, deep-water hammock directly assessable via concrete bridge in the Southeastern United States.
Little Hawkins Island was seven years in the making from design and permitting through construction and punch out.
The multiple award winning design was inspired by Spanish Colonial architecture with California Mission influences and developed for the corporation or family who entertains. With 5 custom fireplaces, 75+ palm trees, fountain, courtyards, and extensive use of covered outdoor spaces; Little Hawkins Island is truly a Resort Residence that will easily accommodate parties of 250 or more people.
The concept of a “village” was used to promote movement among 4 independent buildings for residents and guests alike to enjoy the year round natural beauty and climate of the Golden Isles.
The architectural scale and attention to detail throughout the campus is exemplary.
From the heavy mud set Spanish barrel tile roof to the monolithic solid concrete portico with its’ custom carved cartouche at the entrance, every opportunity was seized to match the style and grace of the best properties built in a bygone era.

Chuck Choi Architectural Photography
Indoor sport court - huge contemporary light wood floor indoor sport court idea in Boston with beige walls
Indoor sport court - huge contemporary light wood floor indoor sport court idea in Boston with beige walls
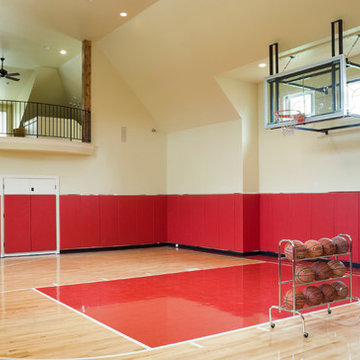
Bob Greenspan photography
Example of a huge minimalist light wood floor home gym design in Kansas City with beige walls
Example of a huge minimalist light wood floor home gym design in Kansas City with beige walls
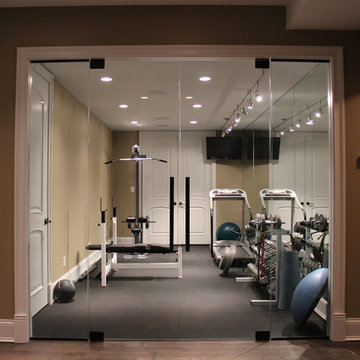
Inspiration for a small transitional home weight room remodel in Orange County with beige walls
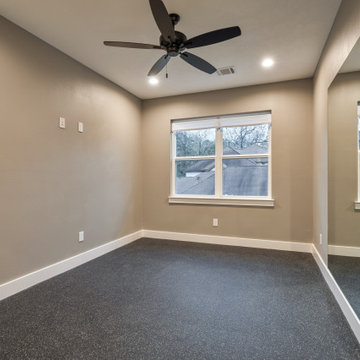
Inspiration for a mid-sized craftsman black floor multiuse home gym remodel in Houston with beige walls
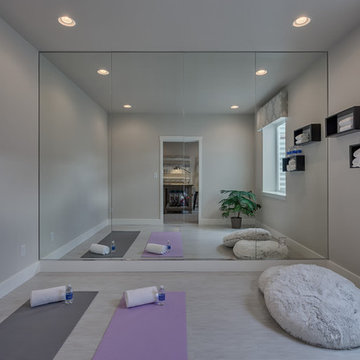
Inspiration for a timeless linoleum floor and beige floor home yoga studio remodel in Denver with beige walls
Home Gym with Beige Walls Ideas
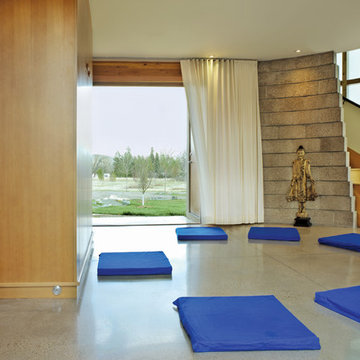
A small footprint finds many functions through transformable space: fold down a murphy bed for guests, or bring it up for a group meditation space. Sleeping alcoves saddlebag off the long kitchen / dining / living space in this guest and recreation pavilion. Outside, vined trellises overlook a natural swimming pond.
Photo: Ron Ruscio
23






