Home Gym with Beige Walls Ideas
Refine by:
Budget
Sort by:Popular Today
581 - 600 of 1,249 photos
Item 1 of 3
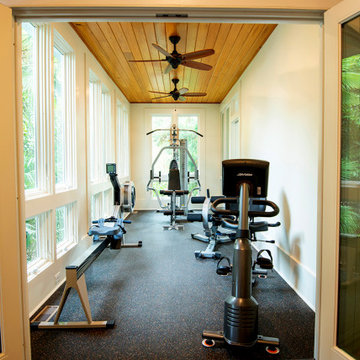
R&R Build and Design, Carrollton, Georgia, 2020 Regional CotY Award Winner, Residential Addition Under $100,000
Small transitional gray floor home weight room photo in Atlanta with beige walls
Small transitional gray floor home weight room photo in Atlanta with beige walls
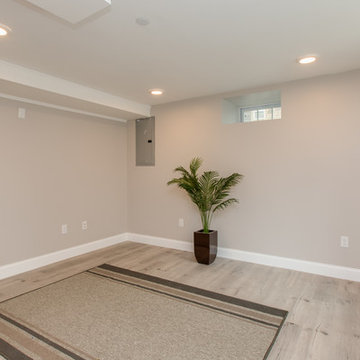
Inspiration for a mid-sized transitional light wood floor and beige floor home yoga studio remodel in Boston with beige walls
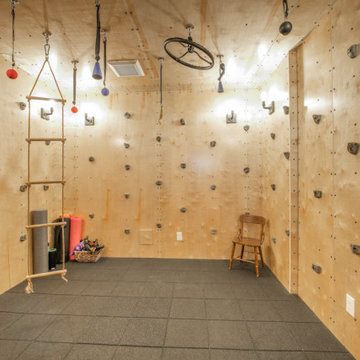
Completed in 2019, this is a home we completed for client who initially engaged us to remodeled their 100 year old classic craftsman bungalow on Seattle’s Queen Anne Hill. During our initial conversation, it became readily apparent that their program was much larger than a remodel could accomplish and the conversation quickly turned toward the design of a new structure that could accommodate a growing family, a live-in Nanny, a variety of entertainment options and an enclosed garage – all squeezed onto a compact urban corner lot.
Project entitlement took almost a year as the house size dictated that we take advantage of several exceptions in Seattle’s complex zoning code. After several meetings with city planning officials, we finally prevailed in our arguments and ultimately designed a 4 story, 3800 sf house on a 2700 sf lot. The finished product is light and airy with a large, open plan and exposed beams on the main level, 5 bedrooms, 4 full bathrooms, 2 powder rooms, 2 fireplaces, 4 climate zones, a huge basement with a home theatre, guest suite, climbing gym, and an underground tavern/wine cellar/man cave. The kitchen has a large island, a walk-in pantry, a small breakfast area and access to a large deck. All of this program is capped by a rooftop deck with expansive views of Seattle’s urban landscape and Lake Union.
Unfortunately for our clients, a job relocation to Southern California forced a sale of their dream home a little more than a year after they settled in after a year project. The good news is that in Seattle’s tight housing market, in less than a week they received several full price offers with escalator clauses which allowed them to turn a nice profit on the deal.
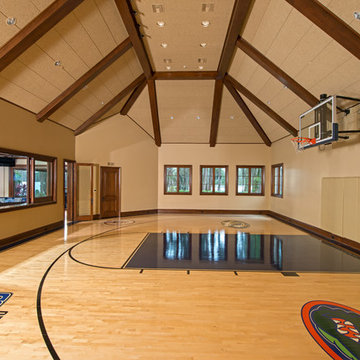
Indoor sport court - huge traditional medium tone wood floor and beige floor indoor sport court idea in Orlando with beige walls
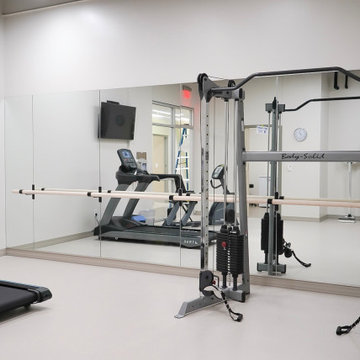
A wall of custom mirrors in a custom studio in Austin, Tx. The gym was done with standard 1/4" mirrors with clear plate over silver backing. All full length mirrors have shop polish and were set evenly on the baseboards. Mirrors are secured to the wall with industry grade mirror mastic.
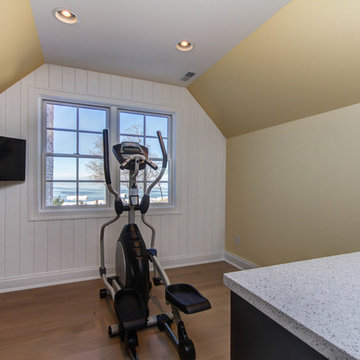
Home Gym
Example of a small trendy light wood floor home weight room design in Grand Rapids with beige walls
Example of a small trendy light wood floor home weight room design in Grand Rapids with beige walls
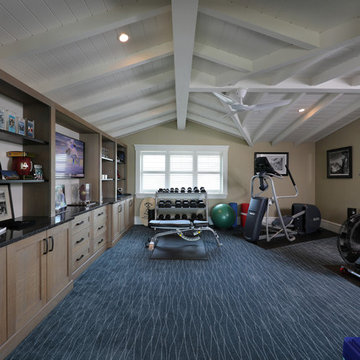
Inspiration for a large coastal carpeted and blue floor multiuse home gym remodel in Other with beige walls
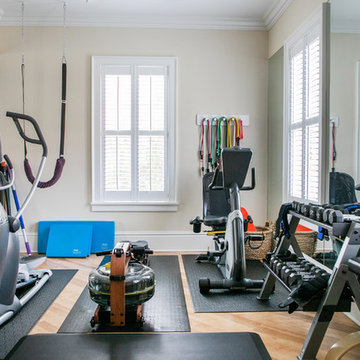
S.Photography/Shanna Wolf., LOWELL CUSTOM HOMES, Lake Geneva, WI.. First floor work out room for top of mind and convenience.
Example of a mid-sized classic light wood floor and beige floor multiuse home gym design in Milwaukee with beige walls
Example of a mid-sized classic light wood floor and beige floor multiuse home gym design in Milwaukee with beige walls
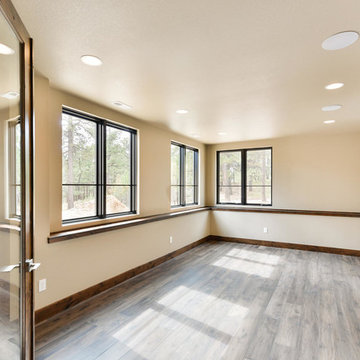
Home yoga studio - mid-sized contemporary medium tone wood floor and brown floor home yoga studio idea in Denver with beige walls

This exercise room is below the sunroom for this health conscious family. The exercise room (the lower level of the three-story addition) is also bright, with full size windows.
This 1961 Cape Cod was well-sited on a beautiful acre of land in a Washington, DC suburb. The new homeowners loved the land and neighborhood and knew the house could be improved. The owners loved the charm of the home’s façade and wanted the overall look to remain true to the original home and neighborhood. Inside, the owners wanted to achieve a feeling of warmth and comfort. The family wanted to use lots of natural materials, like reclaimed wood floors, stone, and granite. In addition, they wanted the house to be filled with light, using lots of large windows where possible.
Every inch of the house needed to be rejuvenated, from the basement to the attic. When all was said and done, the homeowners got a home they love on the land they cherish
The homeowners also wanted to be able to do lots of outdoor living and entertaining. A new blue stone patio, with grill and refrigerator make outdoor dining easier, while an outdoor fireplace helps extend the use of the space all year round. Brick and Hardie board siding are the perfect complement to the slate roof. The original slate from the rear of the home was reused on the front of the home and the front garage so that it would match. New slate was applied to the rear of the home and the addition. This project was truly satisfying and the homeowners LOVE their new residence.
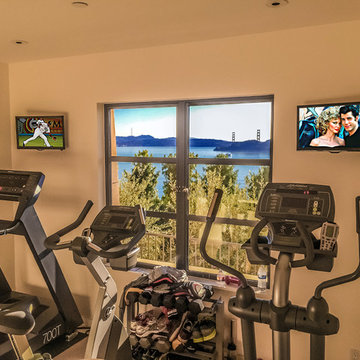
Dual TVs set up in a home gym overlooking the beautiful San Francisco Bay and Golden Gate Bridge. His and Her TVs for individual work out experiences.
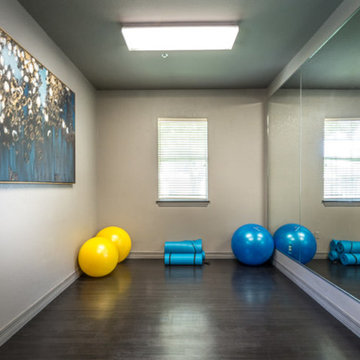
Mid-sized trendy dark wood floor home yoga studio photo in Dallas with beige walls
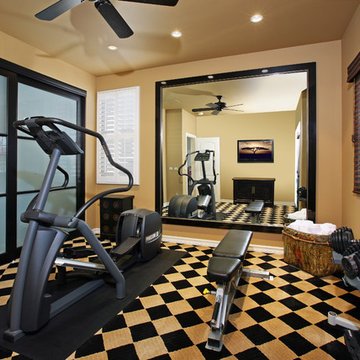
Multiuse home gym - mid-sized carpeted and multicolored floor multiuse home gym idea in Orange County with beige walls
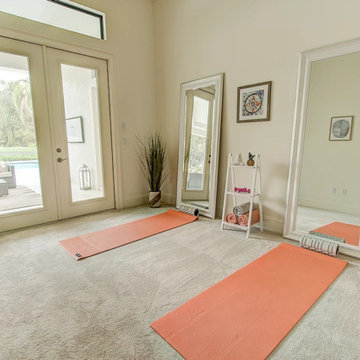
Home yoga studio - mid-sized transitional carpeted and beige floor home yoga studio idea in Miami with beige walls
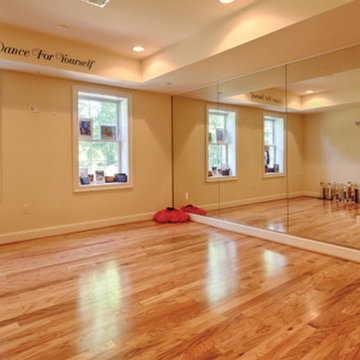
Steve Buchanan
Large elegant light wood floor multiuse home gym photo in DC Metro with beige walls
Large elegant light wood floor multiuse home gym photo in DC Metro with beige walls
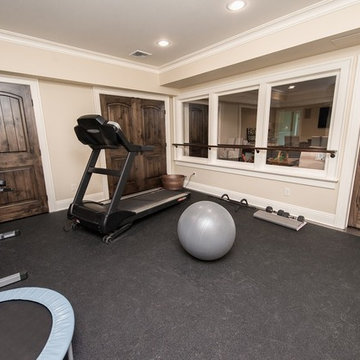
Construction: John Muolo
Photographer: Kevin Colquhoun
Large beach style dark wood floor multiuse home gym photo in New York with beige walls
Large beach style dark wood floor multiuse home gym photo in New York with beige walls
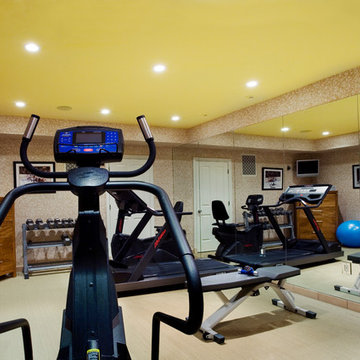
Example of a large transitional carpeted home weight room design in Boston with beige walls
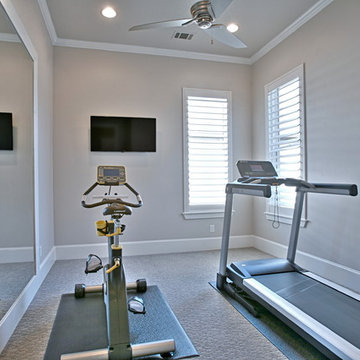
Blane Balouf
Example of a mid-sized trendy carpeted and gray floor multiuse home gym design in Dallas with beige walls
Example of a mid-sized trendy carpeted and gray floor multiuse home gym design in Dallas with beige walls
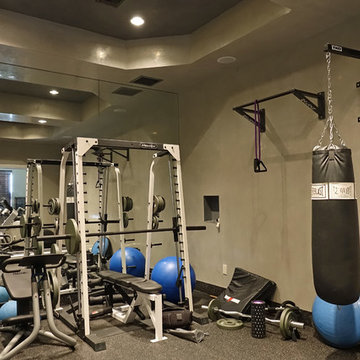
Example of a mid-sized minimalist carpeted and gray floor multiuse home gym design in Miami with beige walls
Home Gym with Beige Walls Ideas
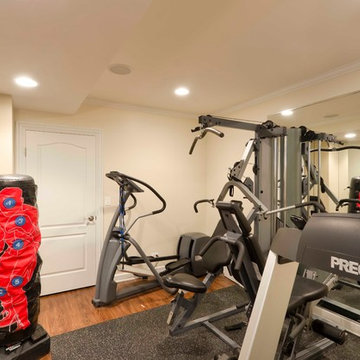
Nothing short of a man cave! Full size wet bar, media area, work out room, and full bath with steam shower and sauna.
Multiuse home gym - small contemporary vinyl floor multiuse home gym idea in Chicago with beige walls
Multiuse home gym - small contemporary vinyl floor multiuse home gym idea in Chicago with beige walls
30





