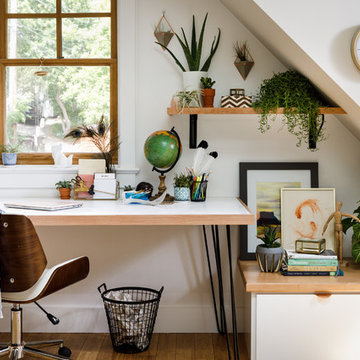Home Office with White Walls Ideas
Refine by:
Budget
Sort by:Popular Today
461 - 480 of 28,958 photos
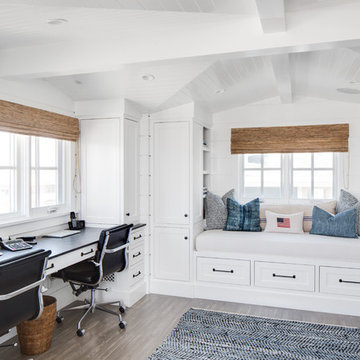
Study room - coastal built-in desk study room idea in Orange County with white walls

Example of a mid-sized farmhouse freestanding desk brown floor and light wood floor study room design in Richmond with white walls and no fireplace
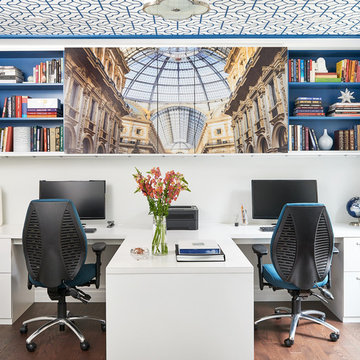
This office was created for a couple who both works from home and collaborate together from time to time. We created a custom T-shape desk surface which creates a partition between the two work stations yet offers a collaborative surface if necessary. The most interesting feature within the office is the photographic artwork of Italian architecture in the middle of the upper shelving unit. It’s actually divided into three sections and attached to a pair of sliding doors, which open and close part of the storage unit.
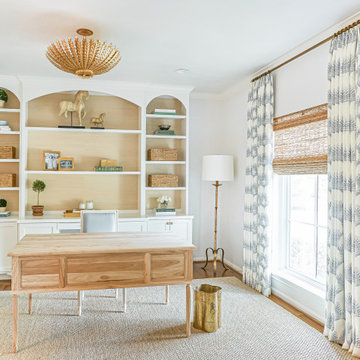
As with the rest of the home, neutral foundations with touches of blue, gold and a variety of textures come together in the home office space.
Study room - mid-sized transitional freestanding desk medium tone wood floor and brown floor study room idea in Houston with white walls
Study room - mid-sized transitional freestanding desk medium tone wood floor and brown floor study room idea in Houston with white walls
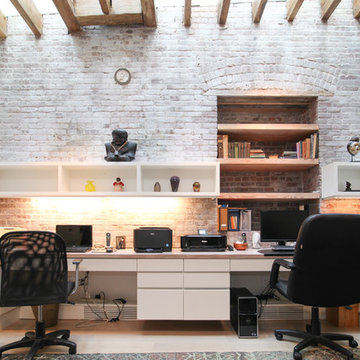
Example of a large trendy built-in desk study room design in New York with white walls

Free ebook, Creating the Ideal Kitchen. DOWNLOAD NOW
Working with this Glen Ellyn client was so much fun the first time around, we were thrilled when they called to say they were considering moving across town and might need some help with a bit of design work at the new house.
The kitchen in the new house had been recently renovated, but it was not exactly what they wanted. What started out as a few tweaks led to a pretty big overhaul of the kitchen, mudroom and laundry room. Luckily, we were able to use re-purpose the old kitchen cabinetry and custom island in the remodeling of the new laundry room — win-win!
As parents of two young girls, it was important for the homeowners to have a spot to store equipment, coats and all the “behind the scenes” necessities away from the main part of the house which is a large open floor plan. The existing basement mudroom and laundry room had great bones and both rooms were very large.
To make the space more livable and comfortable, we laid slate tile on the floor and added a built-in desk area, coat/boot area and some additional tall storage. We also reworked the staircase, added a new stair runner, gave a facelift to the walk-in closet at the foot of the stairs, and built a coat closet. The end result is a multi-functional, large comfortable room to come home to!
Just beyond the mudroom is the new laundry room where we re-used the cabinets and island from the original kitchen. The new laundry room also features a small powder room that used to be just a toilet in the middle of the room.
You can see the island from the old kitchen that has been repurposed for a laundry folding table. The other countertops are maple butcherblock, and the gold accents from the other rooms are carried through into this room. We were also excited to unearth an existing window and bring some light into the room.
Designed by: Susan Klimala, CKD, CBD
Photography by: Michael Alan Kaskel
For more information on kitchen and bath design ideas go to: www.kitchenstudio-ge.com
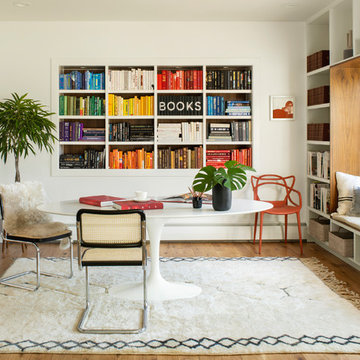
Many people can’t see beyond the current aesthetics when looking to buy a house, but this innovative couple recognized the good bones of their mid-century style home in Golden’s Applewood neighborhood and were determined to make the necessary updates to create the perfect space for their family.
In order to turn this older residence into a modern home that would meet the family’s current lifestyle, we replaced all the original windows with new, wood-clad black windows. The design of window is a nod to the home’s mid-century roots with modern efficiency and a polished appearance. We also wanted the interior of the home to feel connected to the awe-inspiring outside, so we opened up the main living area with a vaulted ceiling. To add a contemporary but sleek look to the fireplace, we crafted the mantle out of cold rolled steel. The texture of the cold rolled steel conveys a natural aesthetic and pairs nicely with the walnut mantle we built to cap the steel, uniting the design in the kitchen and the built-in entryway.
Everyone at Factor developed rich relationships with this beautiful family while collaborating through the design and build of their freshly renovated, contemporary home. We’re grateful to have the opportunity to work with such amazing people, creating inspired spaces that enhance the quality of their lives.
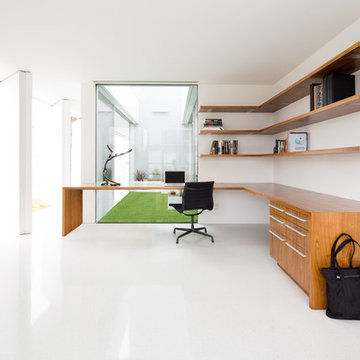
Brandon Shigeta
Mid-sized minimalist built-in desk white floor study room photo in Los Angeles with white walls
Mid-sized minimalist built-in desk white floor study room photo in Los Angeles with white walls
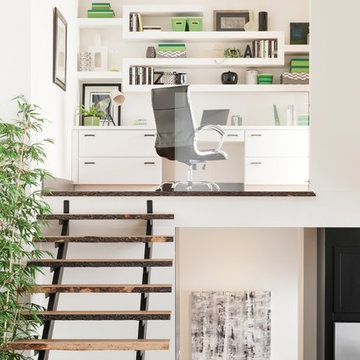
Example of a mid-sized minimalist built-in desk dark wood floor and brown floor study room design in Minneapolis with white walls and no fireplace
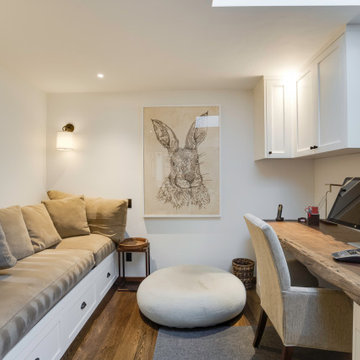
Transitional built-in desk dark wood floor and brown floor home office photo in San Francisco with white walls
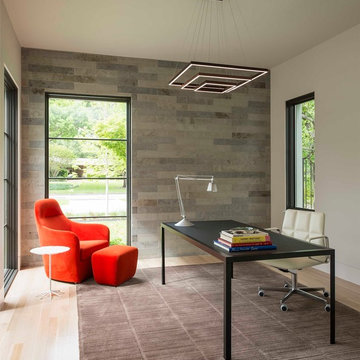
Study with Exterior Stone Feature Wall
[Photography by Dan Piassick]
Mid-sized trendy freestanding desk light wood floor and beige floor study room photo in Dallas with white walls and no fireplace
Mid-sized trendy freestanding desk light wood floor and beige floor study room photo in Dallas with white walls and no fireplace
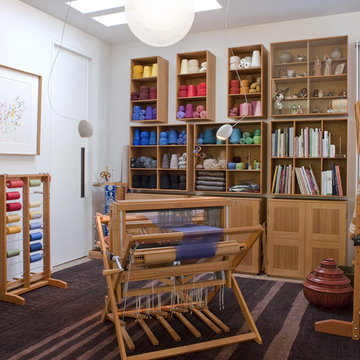
Robert Whitworth Creative
Trendy carpeted craft room photo in San Francisco with white walls
Trendy carpeted craft room photo in San Francisco with white walls
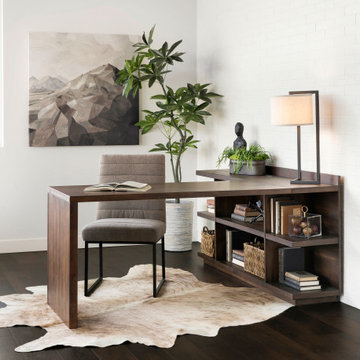
Combining relaxed new finishes and natural materials for a look that is both elegant and livable. Practical L-shaped desk is loaded with function and sized for smaller spaces.
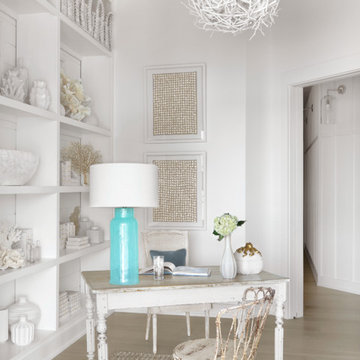
Alise O'Brien Photography
Beach style freestanding desk light wood floor study room photo in St Louis with white walls
Beach style freestanding desk light wood floor study room photo in St Louis with white walls
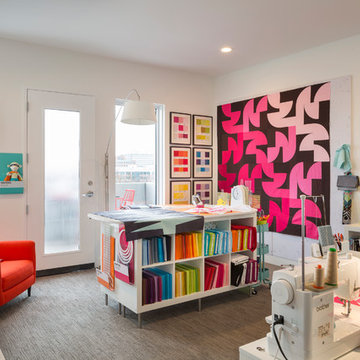
Bob Greenspan
Mid-sized trendy carpeted and gray floor craft room photo in Kansas City with white walls and no fireplace
Mid-sized trendy carpeted and gray floor craft room photo in Kansas City with white walls and no fireplace
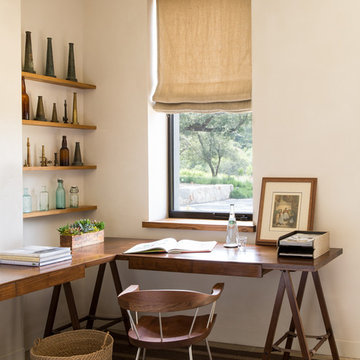
Lisa Romerein
Cottage carpeted home office photo in San Francisco with white walls
Cottage carpeted home office photo in San Francisco with white walls
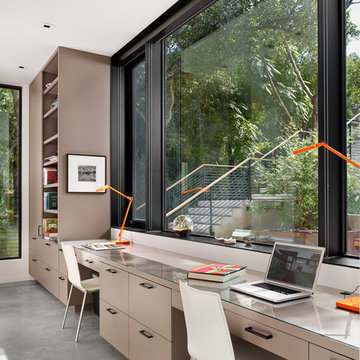
Photo by Casey Dunn
Inspiration for a contemporary built-in desk gray floor home office remodel in Austin with white walls
Inspiration for a contemporary built-in desk gray floor home office remodel in Austin with white walls
Home Office with White Walls Ideas
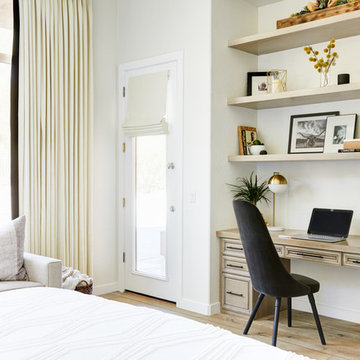
Example of a transitional built-in desk light wood floor and beige floor study room design in Phoenix with white walls
24






