Home Office with White Walls and a Brick Fireplace Ideas
Refine by:
Budget
Sort by:Popular Today
1 - 20 of 94 photos
Item 1 of 3

This 1990s brick home had decent square footage and a massive front yard, but no way to enjoy it. Each room needed an update, so the entire house was renovated and remodeled, and an addition was put on over the existing garage to create a symmetrical front. The old brown brick was painted a distressed white.
The 500sf 2nd floor addition includes 2 new bedrooms for their teen children, and the 12'x30' front porch lanai with standing seam metal roof is a nod to the homeowners' love for the Islands. Each room is beautifully appointed with large windows, wood floors, white walls, white bead board ceilings, glass doors and knobs, and interior wood details reminiscent of Hawaiian plantation architecture.
The kitchen was remodeled to increase width and flow, and a new laundry / mudroom was added in the back of the existing garage. The master bath was completely remodeled. Every room is filled with books, and shelves, many made by the homeowner.
Project photography by Kmiecik Imagery.
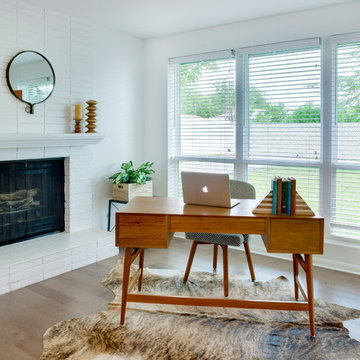
Mid-sized transitional freestanding desk study room photo in Phoenix with white walls, a standard fireplace and a brick fireplace
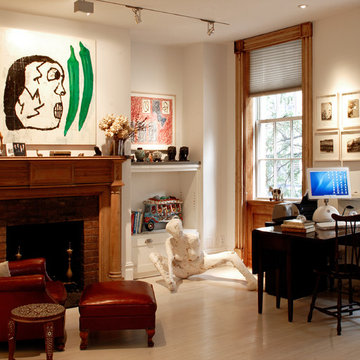
Inspiration for a transitional freestanding desk light wood floor home office remodel in New York with white walls, a standard fireplace and a brick fireplace
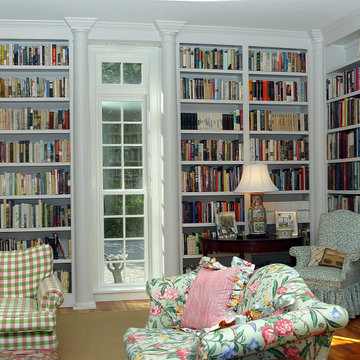
This is not your typical media room, as all of the media here is paper! This living space was created by enclosing the large porch area on the end of the home. Original flooring, siding and brickwork can be seen here and gives the room a very organic and inviting feel.
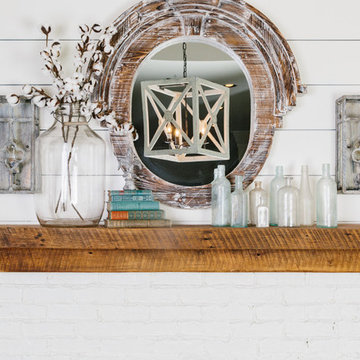
Inspiration for a mid-sized coastal freestanding desk dark wood floor study room remodel in Atlanta with white walls, a standard fireplace and a brick fireplace
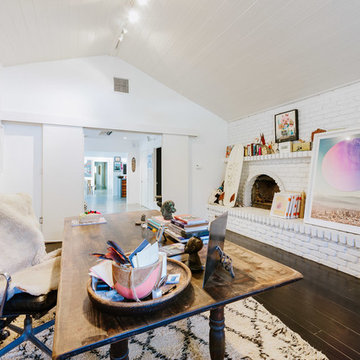
Inspiration for a huge eclectic freestanding desk dark wood floor and black floor home studio remodel in Los Angeles with white walls, a standard fireplace and a brick fireplace
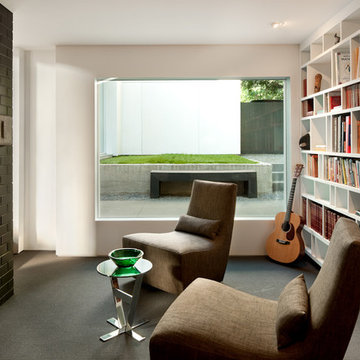
copyright Lara Swimmmer
Home office library - mid-sized contemporary carpeted and gray floor home office library idea in Seattle with white walls, a two-sided fireplace and a brick fireplace
Home office library - mid-sized contemporary carpeted and gray floor home office library idea in Seattle with white walls, a two-sided fireplace and a brick fireplace
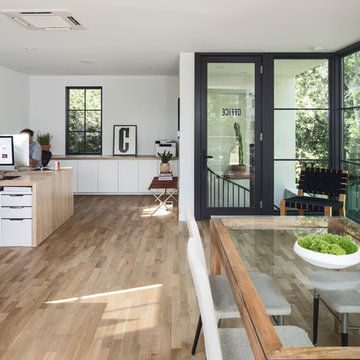
Example of a small minimalist built-in desk light wood floor and white floor home studio design in Austin with white walls, no fireplace and a brick fireplace
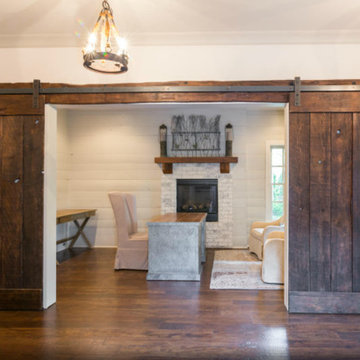
Dave Burroughs
Large arts and crafts freestanding desk medium tone wood floor home office photo in Atlanta with white walls, a standard fireplace and a brick fireplace
Large arts and crafts freestanding desk medium tone wood floor home office photo in Atlanta with white walls, a standard fireplace and a brick fireplace
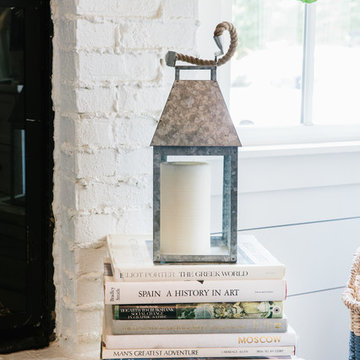
Study room - mid-sized coastal freestanding desk dark wood floor study room idea in Atlanta with white walls, a standard fireplace and a brick fireplace
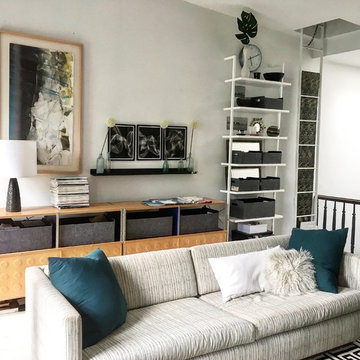
This home office also serves as a family room and has a desk for work and also a television. Everything is kept neat and tidy thanks to two large Eames storage units manufactured by Herman Miller that feature lots of closed and open storage. The color palette is kept bright with bleached wood white floors and super white walls by Benjamin Moore. The wood tones of the storage plus the light wood picture frame add both warmth and dimension to the space. The addition of a CB2 bookcase brings the eye upward and adds 7 shelves of additional open storage.
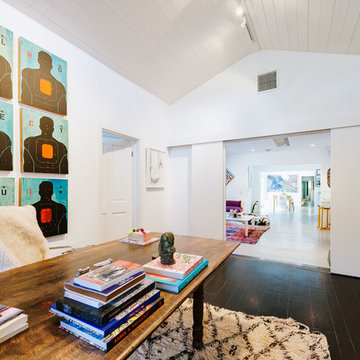
Example of a huge eclectic freestanding desk dark wood floor and black floor home studio design in Los Angeles with white walls, a standard fireplace and a brick fireplace
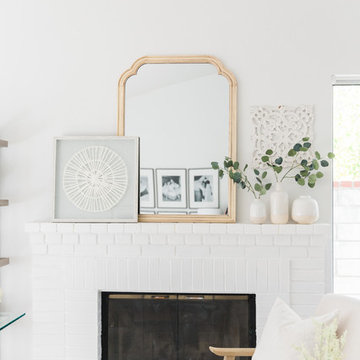
Shannan Leigh Photography
Inspiration for a small transitional freestanding desk light wood floor and brown floor home office remodel in Los Angeles with white walls, a standard fireplace and a brick fireplace
Inspiration for a small transitional freestanding desk light wood floor and brown floor home office remodel in Los Angeles with white walls, a standard fireplace and a brick fireplace
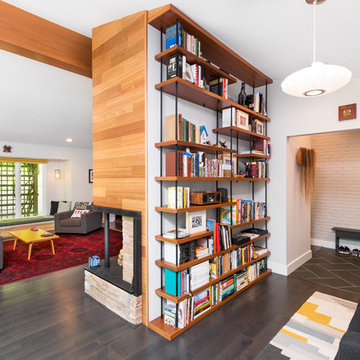
Large mid-century modern dark wood floor and brown floor home office library photo in Detroit with white walls, a brick fireplace and a two-sided fireplace

This 1990s brick home had decent square footage and a massive front yard, but no way to enjoy it. Each room needed an update, so the entire house was renovated and remodeled, and an addition was put on over the existing garage to create a symmetrical front. The old brown brick was painted a distressed white.
The 500sf 2nd floor addition includes 2 new bedrooms for their teen children, and the 12'x30' front porch lanai with standing seam metal roof is a nod to the homeowners' love for the Islands. Each room is beautifully appointed with large windows, wood floors, white walls, white bead board ceilings, glass doors and knobs, and interior wood details reminiscent of Hawaiian plantation architecture.
The kitchen was remodeled to increase width and flow, and a new laundry / mudroom was added in the back of the existing garage. The master bath was completely remodeled. Every room is filled with books, and shelves, many made by the homeowner.
Project photography by Kmiecik Imagery.
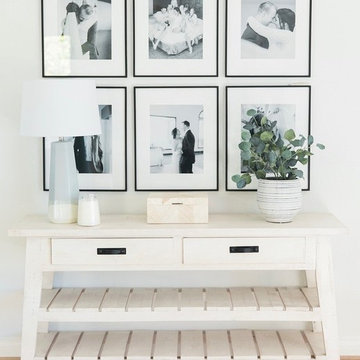
Shannan Leigh Photography
Example of a mid-sized cottage chic freestanding desk light wood floor and brown floor study room design in Los Angeles with white walls, a standard fireplace and a brick fireplace
Example of a mid-sized cottage chic freestanding desk light wood floor and brown floor study room design in Los Angeles with white walls, a standard fireplace and a brick fireplace
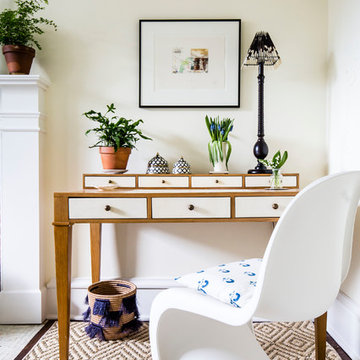
Pairing the traditional style oak desk and modern side chair give this home office energy and a fresh take on working from home.
Example of a mid-sized transitional freestanding desk carpeted and beige floor study room design in Other with a standard fireplace, a brick fireplace and white walls
Example of a mid-sized transitional freestanding desk carpeted and beige floor study room design in Other with a standard fireplace, a brick fireplace and white walls
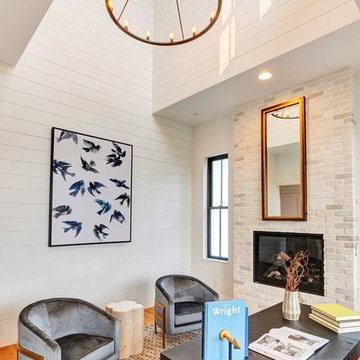
Luxury den with beautiful vaulted ceiling
Inspiration for a mid-sized cottage freestanding desk medium tone wood floor study room remodel in Portland with white walls, a standard fireplace and a brick fireplace
Inspiration for a mid-sized cottage freestanding desk medium tone wood floor study room remodel in Portland with white walls, a standard fireplace and a brick fireplace
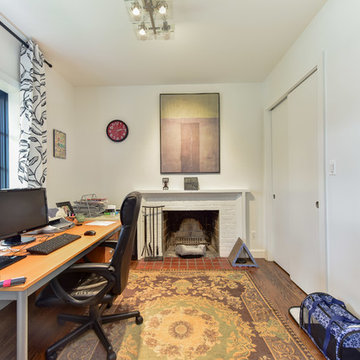
This major home remodel features a modern office area with bright windows and a cozy brick fireplace
Mid-sized minimalist freestanding desk medium tone wood floor and brown floor home office photo with white walls, a standard fireplace and a brick fireplace
Mid-sized minimalist freestanding desk medium tone wood floor and brown floor home office photo with white walls, a standard fireplace and a brick fireplace
Home Office with White Walls and a Brick Fireplace Ideas
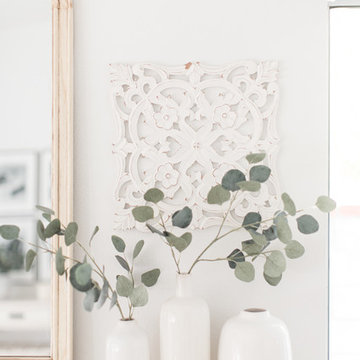
Shannan Leigh Photography
Mid-sized cottage chic freestanding desk light wood floor and brown floor study room photo in Los Angeles with white walls, a standard fireplace and a brick fireplace
Mid-sized cottage chic freestanding desk light wood floor and brown floor study room photo in Los Angeles with white walls, a standard fireplace and a brick fireplace
1





