Tray Ceiling Home Office with White Walls Ideas
Refine by:
Budget
Sort by:Popular Today
1 - 20 of 251 photos
Item 1 of 3

This 1990s brick home had decent square footage and a massive front yard, but no way to enjoy it. Each room needed an update, so the entire house was renovated and remodeled, and an addition was put on over the existing garage to create a symmetrical front. The old brown brick was painted a distressed white.
The 500sf 2nd floor addition includes 2 new bedrooms for their teen children, and the 12'x30' front porch lanai with standing seam metal roof is a nod to the homeowners' love for the Islands. Each room is beautifully appointed with large windows, wood floors, white walls, white bead board ceilings, glass doors and knobs, and interior wood details reminiscent of Hawaiian plantation architecture.
The kitchen was remodeled to increase width and flow, and a new laundry / mudroom was added in the back of the existing garage. The master bath was completely remodeled. Every room is filled with books, and shelves, many made by the homeowner.
Project photography by Kmiecik Imagery.
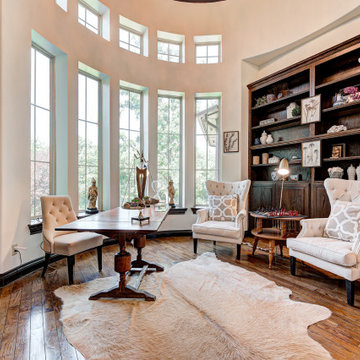
space planning, new paint, lighter furniture created the look client desired. We also custom built doors to enclose a third of the shelves to create a solid backdrop to the furniture

The Victoria's Study is a harmonious blend of classic and modern elements, creating a refined and inviting space. The walls feature elegant wainscoting that adds a touch of sophistication, complemented by the crisp white millwork and walls, creating a bright and airy atmosphere. The focal point of the room is a striking black wood desk, accompanied by a plush black suede chair, offering a comfortable and stylish workspace. Adorning the walls are black and white art pieces, adding an artistic flair to the study's decor. A cozy gray carpet covers the floor, creating a warm and inviting ambiance. A beautiful black and white rug further enhances the room's aesthetics, while a white table lamp illuminates the desk area. Completing the setup, a charming wicker bench and table offer a cozy seating nook, perfect for moments of relaxation and contemplation. The Victoria's Study is a captivating space that perfectly balances elegance and comfort, providing a delightful environment for work and leisure.

This 1990s brick home had decent square footage and a massive front yard, but no way to enjoy it. Each room needed an update, so the entire house was renovated and remodeled, and an addition was put on over the existing garage to create a symmetrical front. The old brown brick was painted a distressed white.
The 500sf 2nd floor addition includes 2 new bedrooms for their teen children, and the 12'x30' front porch lanai with standing seam metal roof is a nod to the homeowners' love for the Islands. Each room is beautifully appointed with large windows, wood floors, white walls, white bead board ceilings, glass doors and knobs, and interior wood details reminiscent of Hawaiian plantation architecture.
The kitchen was remodeled to increase width and flow, and a new laundry / mudroom was added in the back of the existing garage. The master bath was completely remodeled. Every room is filled with books, and shelves, many made by the homeowner.
Project photography by Kmiecik Imagery.
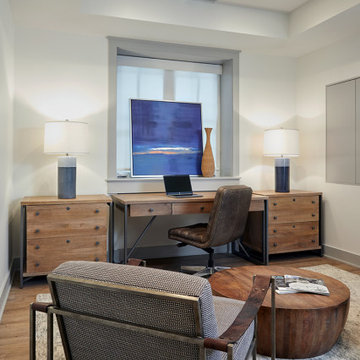
Home office
Example of a minimalist light wood floor and tray ceiling home office design in Chicago with white walls
Example of a minimalist light wood floor and tray ceiling home office design in Chicago with white walls
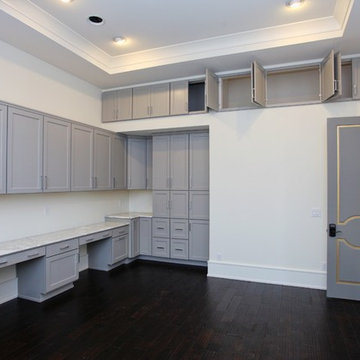
This modern mansion has a grand entrance indeed. To the right is a glorious 3 story stairway with custom iron and glass stair rail. The dining room has dramatic black and gold metallic accents. To the left is a home office, entrance to main level master suite and living area with SW0077 Classic French Gray fireplace wall highlighted with golden glitter hand applied by an artist. Light golden crema marfil stone tile floors, columns and fireplace surround add warmth. The chandelier is surrounded by intricate ceiling details. Just around the corner from the elevator we find the kitchen with large island, eating area and sun room. The SW 7012 Creamy walls and SW 7008 Alabaster trim and ceilings calm the beautiful home.
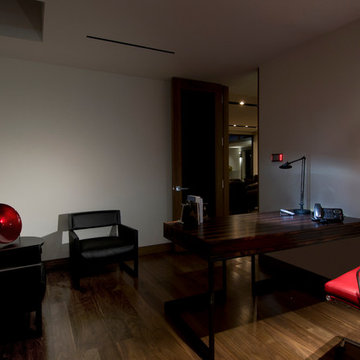
Hopen Place Hollywood Hills modern home interior. Photo by William MacCollum.
Example of a large minimalist freestanding desk medium tone wood floor, beige floor and tray ceiling study room design in Los Angeles with white walls
Example of a large minimalist freestanding desk medium tone wood floor, beige floor and tray ceiling study room design in Los Angeles with white walls
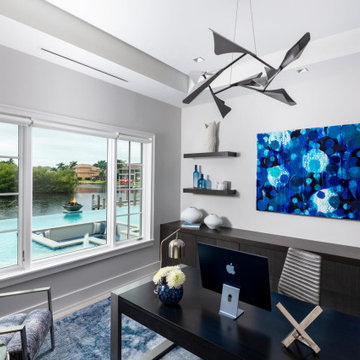
Large trendy freestanding desk porcelain tile, gray floor and tray ceiling study room photo in Miami with white walls

Serenity Indian Wells luxury desert mansion modern home office views. Photo by William MacCollum.
Huge minimalist freestanding desk porcelain tile, white floor and tray ceiling home studio photo in Los Angeles with white walls, a two-sided fireplace and a stone fireplace
Huge minimalist freestanding desk porcelain tile, white floor and tray ceiling home studio photo in Los Angeles with white walls, a two-sided fireplace and a stone fireplace
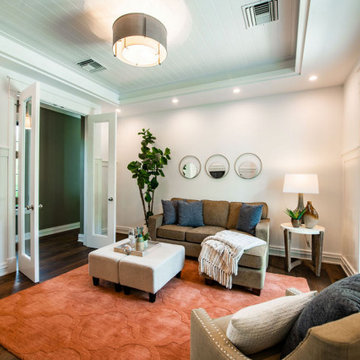
Flex office/den attached to generously sized ensuite bedroom overlooking pool and patio
Inspiration for a large tray ceiling and wainscoting study room remodel in Tampa with white walls
Inspiration for a large tray ceiling and wainscoting study room remodel in Tampa with white walls
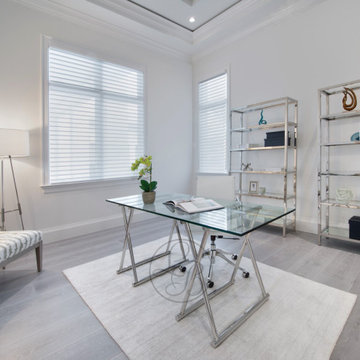
Inspiration for a mid-sized freestanding desk medium tone wood floor, gray floor and tray ceiling study room remodel in Miami with white walls and no fireplace
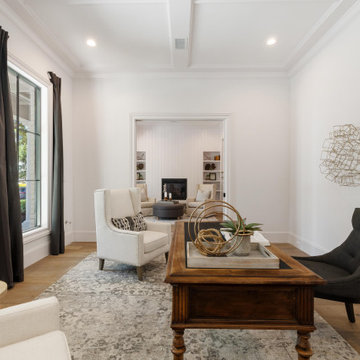
Huge elegant freestanding desk medium tone wood floor, brown floor and tray ceiling study room photo in Houston with white walls and no fireplace
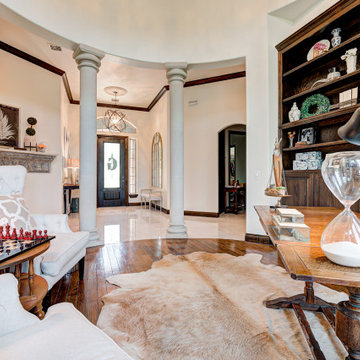
space planning, new paint, lighter furniture created the look client desired. We also custom built doors to enclose a third of the shelves to create a solid backdrop to the furniture
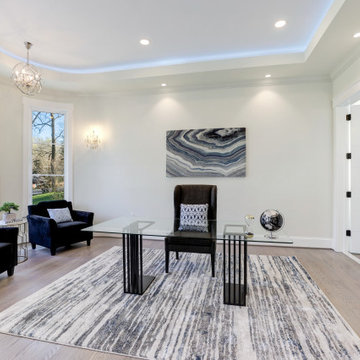
Home office with direct access to the home's service entrance for easy client in/out access as needed. Full bath attached makes this space ideal for a main level bedroom as well.
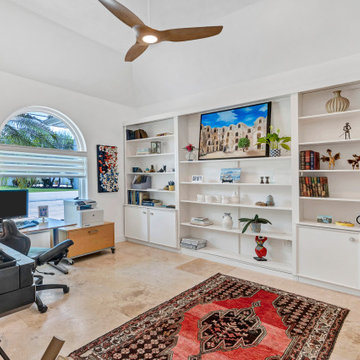
90's renovation project in the Bayshore Road Revitalization area
Mid-sized beach style freestanding desk travertine floor, beige floor and tray ceiling home office library photo in Tampa with white walls
Mid-sized beach style freestanding desk travertine floor, beige floor and tray ceiling home office library photo in Tampa with white walls
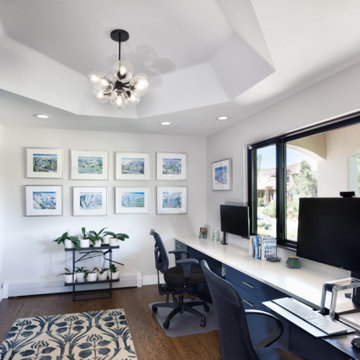
Our eclectic modern home remodel project turned a closed-off home filled with heavy wood details into a contemporary haven for hosting with creative design choices, making the space feel up to date and ready to host lively gatherings.
One of our favorite rooms is the remodeled home office, which includes space for both homeowners to work from home. It's bright, private, and contains an incredible contemporary light fixture which makes it the ideal space to be productive from the comfort of home.
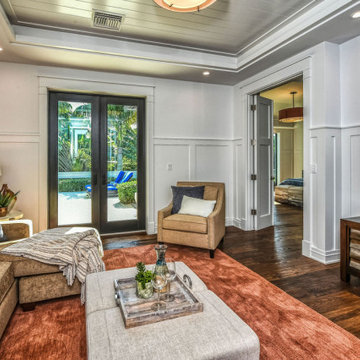
Flex office/den attached to generously sized ensuite bedroom overlooking pool and patio
Large trendy tray ceiling and wainscoting study room photo in Tampa with white walls
Large trendy tray ceiling and wainscoting study room photo in Tampa with white walls
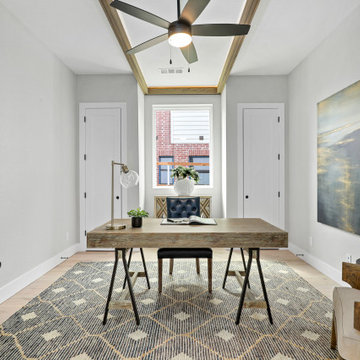
Example of a mid-sized trendy freestanding desk light wood floor, beige floor and tray ceiling study room design in Dallas with white walls and no fireplace
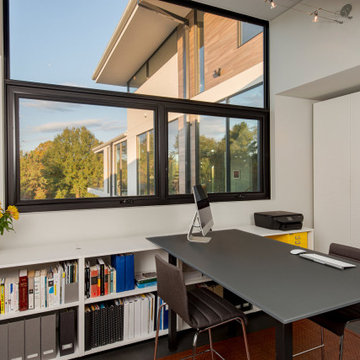
Walker Road Great Falls, Virginia modern home office, study & workspace. Photo by William MacCollum.
Mid-sized trendy freestanding desk porcelain tile, gray floor and tray ceiling study room photo in DC Metro with white walls
Mid-sized trendy freestanding desk porcelain tile, gray floor and tray ceiling study room photo in DC Metro with white walls
Tray Ceiling Home Office with White Walls Ideas
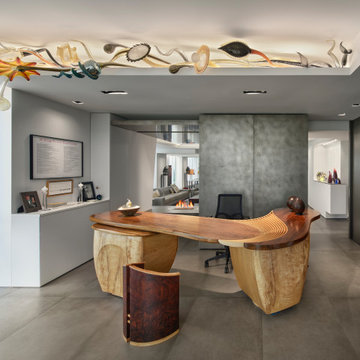
Automated tv walls are found in the living/office and master bedroom which are operated by Smart Home controls that also manage the lighting, speakers, and media including vanity TVs in the mirror at the bar and master bath.
1





