Wallpaper Ceiling Home Office with White Walls Ideas
Refine by:
Budget
Sort by:Popular Today
1 - 20 of 403 photos
Item 1 of 3

The Home Office serves as a multi-purpose space for a desk as well as library. The built-in shelves and window seat make a cozy space (for the dog too!) with gorgeous blue finish on cabinetry, doors and trim. The french doors open to the Entry hall and Stair.
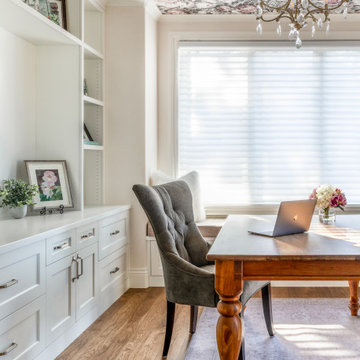
Beautiful home office with floral wallpaper ceiling and custome built-in shelving.
Mid-sized elegant freestanding desk medium tone wood floor and wallpaper ceiling study room photo in Denver with white walls
Mid-sized elegant freestanding desk medium tone wood floor and wallpaper ceiling study room photo in Denver with white walls
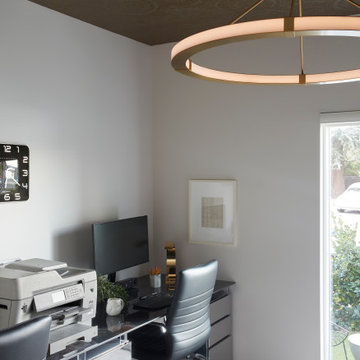
Purposely kept simple yet functional, the design of this office space still boasts interesting details. With chrome filing cabinets that set as the base for the extended desktop fabricated in porcelain slab, brass wallcovering applied to the ceiling and a central brass light fixture, it really is modern and eye catching.
Photo: Zeke Ruelas
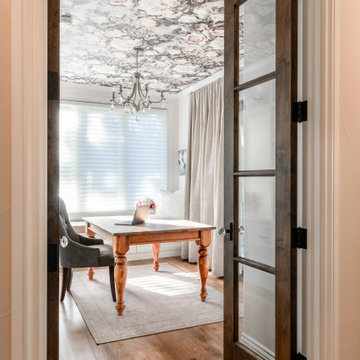
Beautiful home office with floral wallpaper ceiling and custome built-in shelving.
Study room - mid-sized traditional freestanding desk medium tone wood floor and wallpaper ceiling study room idea in Denver with white walls
Study room - mid-sized traditional freestanding desk medium tone wood floor and wallpaper ceiling study room idea in Denver with white walls
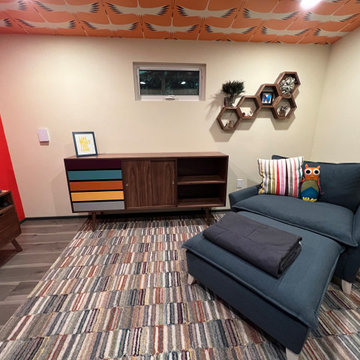
Featured Studio Shed:
• 10x14 Signature Series
• Volcano Gray block siding
• Volcano Gray doors
• Natural Stained eaves
• Lifestyle Interior Package
Example of a mid-sized 1950s freestanding desk wallpaper ceiling home studio design in Seattle with white walls
Example of a mid-sized 1950s freestanding desk wallpaper ceiling home studio design in Seattle with white walls
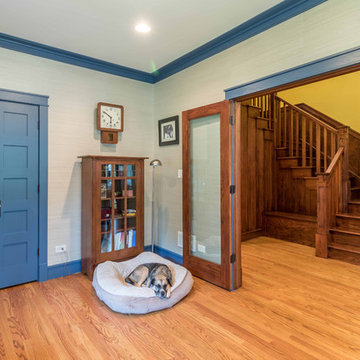
The Home Office serves as a multi-purpose space for a desk as well as library. The built-in shelves and window seat make a cozy space (for the dog too!) with gorgeous blue finish on cabinetry, doors and trim.
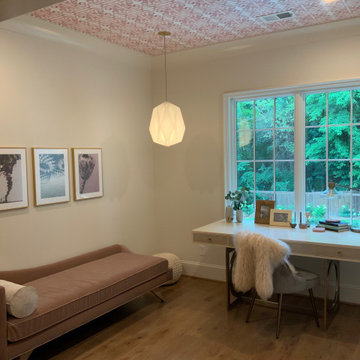
The scenic village of Mountain Brook Alabama, known for its hills, scenic trails and quiet tree-lined streets. The family found a charming traditional 2-story brick house that was newly built. The trick was to make it into a home.
How the family would move throughout the home on a daily basis was the guiding principle in creating dedicated spots for crafting, homework, two separate offices, family time and livable outdoor space that is used year round. Out of the chaos of relocation, an oasis emerged.
Leveraging a simple white color palette, layers of texture, organic materials and an occasional pop of color, a sense of polished comfort comes to life.
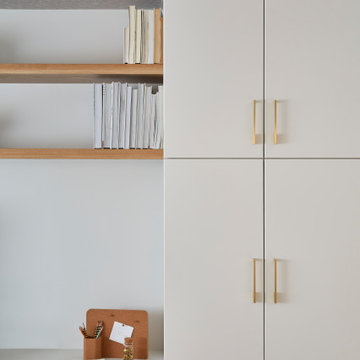
This single family home had been recently flipped with builder-grade materials. We touched each and every room of the house to give it a custom designer touch, thoughtfully marrying our soft minimalist design aesthetic with the graphic designer homeowner’s own design sensibilities. One of the most notable transformations in the home was opening up the galley kitchen to create an open concept great room with large skylight to give the illusion of a larger communal space.
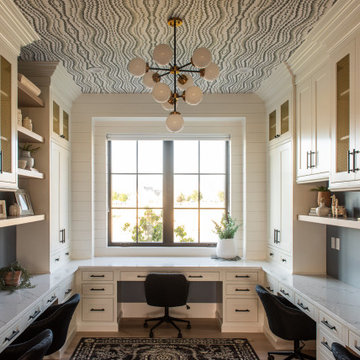
Transitional built-in desk light wood floor, beige floor and wallpaper ceiling home office photo in Salt Lake City with white walls
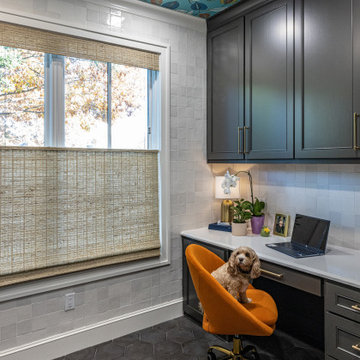
Designing with a pop of color was the main goal for this space. This second kitchen is adjacent to the main kitchen so it was important that the design stayed cohesive but also felt like it's own space. The walls are tiled in a 4x4 white porcelain tile. An office area is integrated into the space to give the client the option of a smaller office space near the kitchen. Colorful floral wallpaper covers the ceiling and creates a playful scene. An orange office chair pairs perfectly with the wallpapered ceiling. Dark colored cabinetry sits against white tile and white quartz countertops.
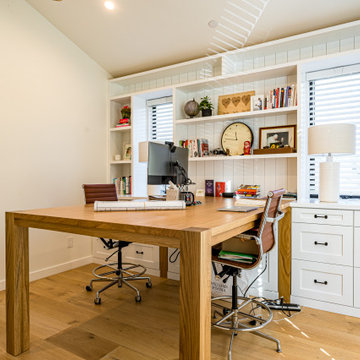
Our new construction boasts a spacious office room with white cabinetry, giving it a clean and professional look. Accompanied by a beautiful hardwood table, you'll have the perfect space to work on any project at home. The light hardwood flooring adds a touch of elegance to this modern design. And let's not forget about the stunning bathroom. With white textured walls and a niche, the shower is a statement piece that complements the white cabinetry.
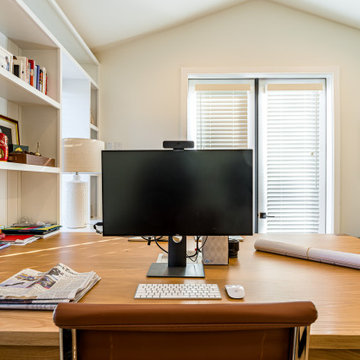
Our new construction boasts a spacious office room with white cabinetry, giving it a clean and professional look. Accompanied by a beautiful hardwood table, you'll have the perfect space to work on any project at home. The light hardwood flooring adds a touch of elegance to this modern design. And let's not forget about the stunning bathroom. With white textured walls and a niche, the shower is a statement piece that complements the white cabinetry.
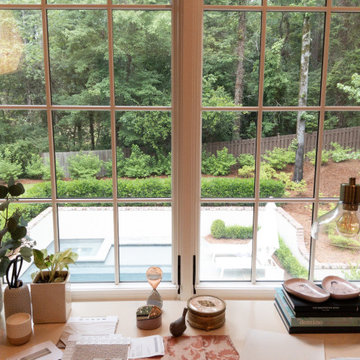
The scenic village of Mountain Brook Alabama, known for its hills, scenic trails and quiet tree-lined streets. The family found a charming traditional 2-story brick house that was newly built. The trick was to make it into a home.
How the family would move throughout the home on a daily basis was the guiding principle in creating dedicated spots for crafting, homework, two separate offices, family time and livable outdoor space that is used year round. Out of the chaos of relocation, an oasis emerged.
Leveraging a simple white color palette, layers of texture, organic materials and an occasional pop of color, a sense of polished comfort comes to life.
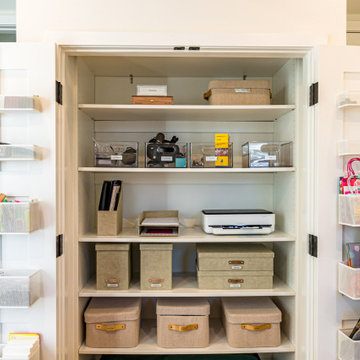
Our new construction boasts a spacious office room with white cabinetry, giving it a clean and professional look. Accompanied by a beautiful hardwood table, you'll have the perfect space to work on any project at home. The light hardwood flooring adds a touch of elegance to this modern design. And let's not forget about the stunning bathroom. With white textured walls and a niche, the shower is a statement piece that complements the white cabinetry.
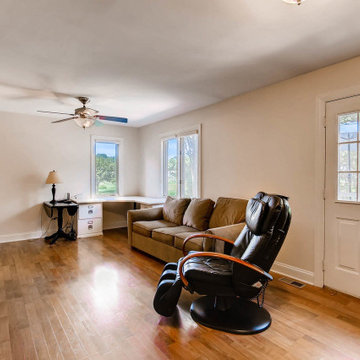
Study room - mid-sized traditional freestanding desk light wood floor, beige floor, wallpaper ceiling and wainscoting study room idea in Chicago with white walls and no fireplace
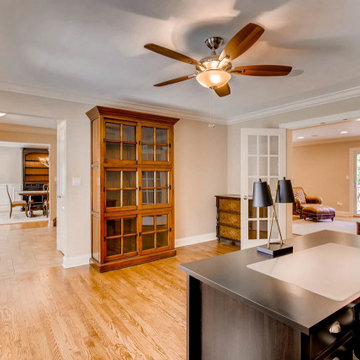
Study room - mid-sized traditional freestanding desk light wood floor, beige floor, wallpaper ceiling and wainscoting study room idea in Chicago with white walls and no fireplace
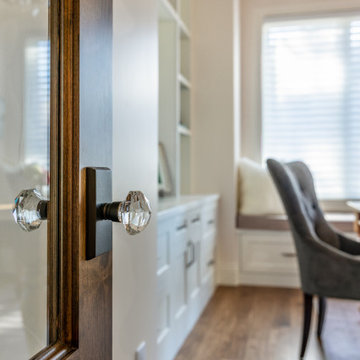
Beautiful home office with floral wallpaper ceiling and custome built-in shelving.
Study room - mid-sized traditional freestanding desk medium tone wood floor and wallpaper ceiling study room idea in Denver with white walls
Study room - mid-sized traditional freestanding desk medium tone wood floor and wallpaper ceiling study room idea in Denver with white walls
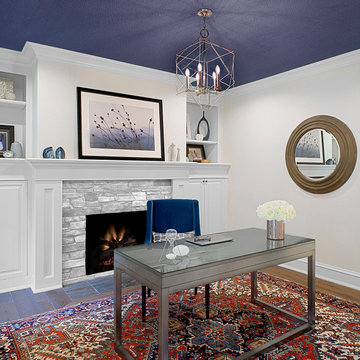
The previously dark, masculine and dated office was dramatically transformed to this bright, interesting space, now coveted by kids and parents alike. The desk is by Vanguard, with a chair by Kravet, and vintage rug from 1stDibs. DLCouch white linen covers the walls, with a vinyl by the same company above. Never forget to decorate the ceiling.
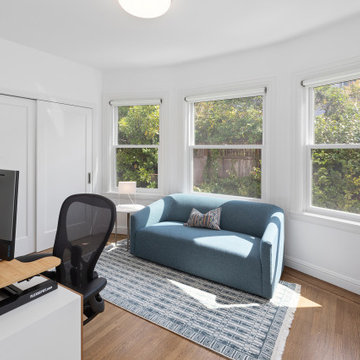
Walking into this transitional home office from the bedroom offers workstations with Herman Miller mesh rolling chairs tucked under a white countertop. To the side, open shelving for books is visible. Roller blinds are available over three large sash windows. Medium brown hardwood flooring warms up the space, with a blue and white geometric patterned area rug anchoring the blue loveseat sofa for reading. White walls, white ceilings, and a large white round overhead light bounce light around the room.
Wallpaper Ceiling Home Office with White Walls Ideas
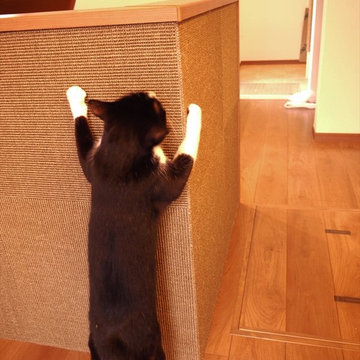
リビングの一角に作った奥様のワークスペース。
間仕切りの腰壁にサイザル麻タイルを貼り、3匹の猫たちが思う存分爪を砥げるようにした。
こちらも工事が終わるとすぐに嬉しそうに爪を砥ぎ始めた。
この大爪とぎを作って以降、家具や壁紙など他の場所で爪を砥がれる被害が無くなった。施工後5年以上経ってもこの爪とぎは健在である。
1





