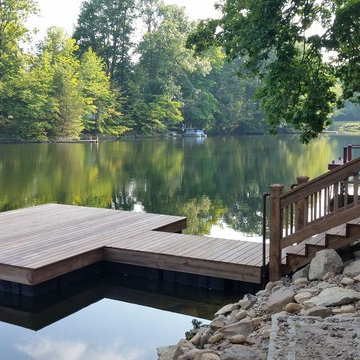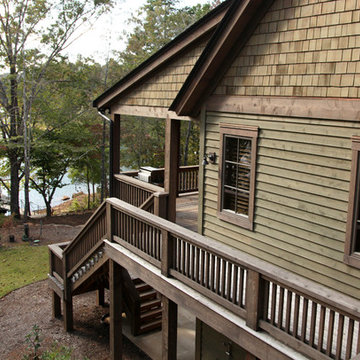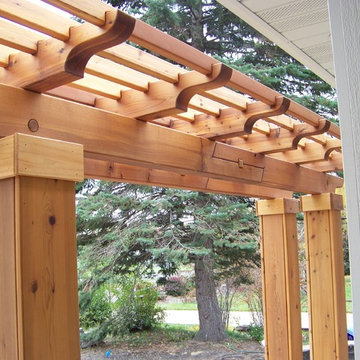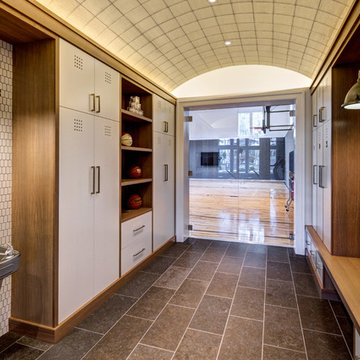Huge Craftsman Home Design Ideas
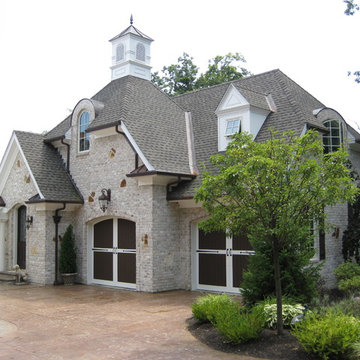
Huge arts and crafts beige two-story mixed siding exterior home photo in Boston with a tile roof
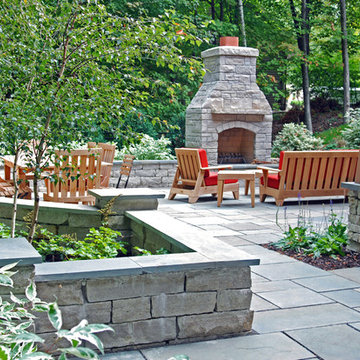
This expansive terraced patio was created by Clayton Johnson, of Yardscapes, Inc. He was able to retain and stabilize this side yard and created a beautiful outdoor living space with a mortared stone fire place, bluestone patio, and limestone retaining walls that could be used for extra seating.
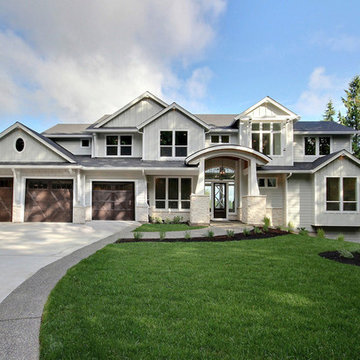
Inspiration for a huge craftsman white two-story mixed siding exterior home remodel in Portland with a shingle roof
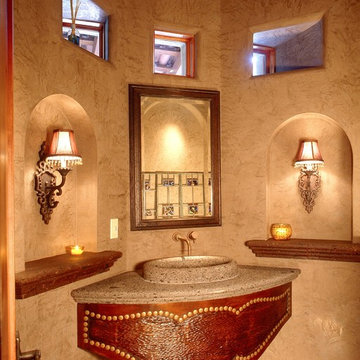
This luxurious ranch style home was built by Fratantoni Luxury Estates and designed by Fratantoni Interior Designers.
Follow us on Pinterest, Facebook, Twitter and Instagram for more inspiring photos!
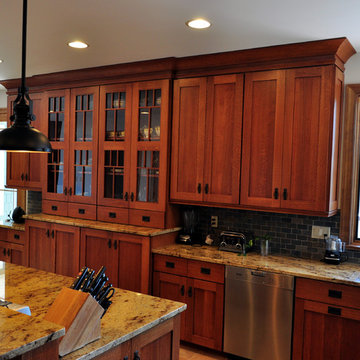
Example of a huge arts and crafts u-shaped ceramic tile eat-in kitchen design in Other with an undermount sink, shaker cabinets, medium tone wood cabinets, granite countertops, multicolored backsplash, stone tile backsplash, stainless steel appliances and an island
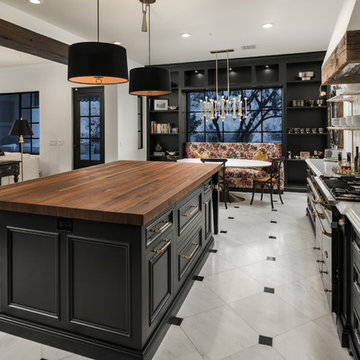
We are crazy about the black kitchen cabinets, exposed beams, brass kitchen hardware, open shelving and pendant lighting.
Huge arts and crafts u-shaped marble floor and multicolored floor enclosed kitchen photo in Phoenix with a drop-in sink, raised-panel cabinets, distressed cabinets, wood countertops, multicolored backsplash, porcelain backsplash, paneled appliances, an island and multicolored countertops
Huge arts and crafts u-shaped marble floor and multicolored floor enclosed kitchen photo in Phoenix with a drop-in sink, raised-panel cabinets, distressed cabinets, wood countertops, multicolored backsplash, porcelain backsplash, paneled appliances, an island and multicolored countertops
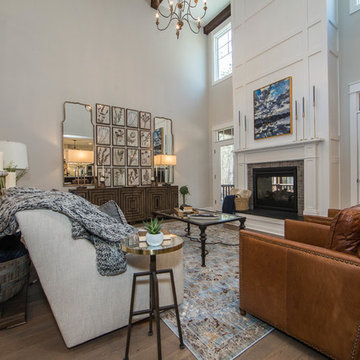
The Augusta II plan has a spacious great room that transitions into the kitchen and breakfast nook, and two-story great room. To create your design for an Augusta II floor plan, please go visit https://www.gomsh.com/plan/augusta-ii/interactive-floor-plan
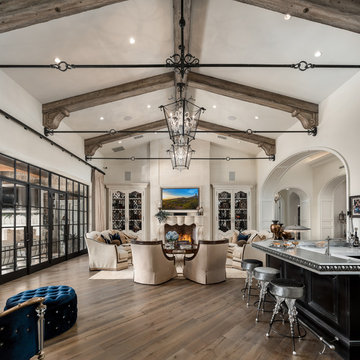
World Renowned Architecture Firm Fratantoni Design created this beautiful home! They design home plans for families all over the world in any size and style. They also have in-house Interior Designer Firm Fratantoni Interior Designers and world class Luxury Home Building Firm Fratantoni Luxury Estates! Hire one or all three companies to design and build and or remodel your home!
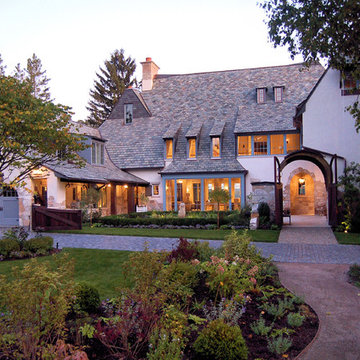
This home features a carriage house and a large courtyard garden. The home was finished with all custom cabinetry, mill work and doors. Additional features include a screened porch, custom tile work and natural gas lanterns lining the driveway. The adjacent carriage house was built to match the main house.
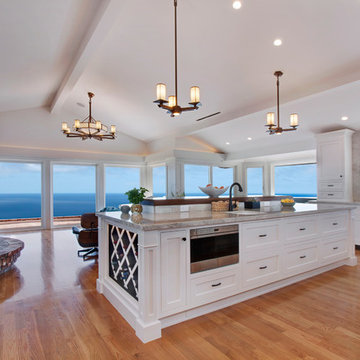
Jeri Koegel
Example of a huge arts and crafts l-shaped light wood floor and beige floor eat-in kitchen design in Los Angeles with an undermount sink, shaker cabinets, white cabinets, quartzite countertops, white backsplash, stone slab backsplash, stainless steel appliances and an island
Example of a huge arts and crafts l-shaped light wood floor and beige floor eat-in kitchen design in Los Angeles with an undermount sink, shaker cabinets, white cabinets, quartzite countertops, white backsplash, stone slab backsplash, stainless steel appliances and an island
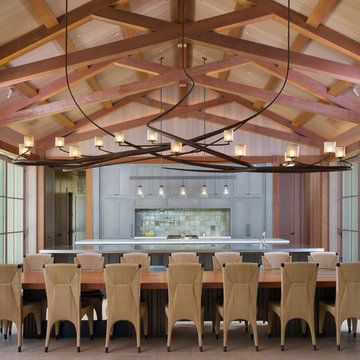
This family compound is located on acerage in the Midwest United States. The pool house featured here has many kitchens and bars, ladies and gentlemen locker rooms, on site laundry facility and entertaining areas.
Matt Kocourek Photography
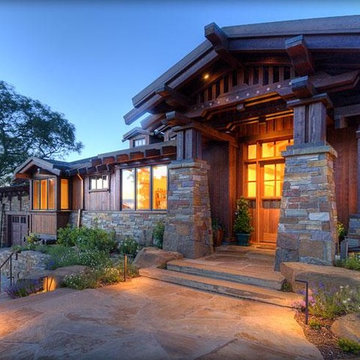
Retiring from careers in aerospace, engineering and medicine to a 15-acre hilltop in Lafayette encircled by oaks and vistas, we built the owners an updated 21st century craftsman bungalow designed by Richard Bartlett in the handmade tradition of the Greene Brothers of the early 1900’s. The exterior of the home combines Western red cedar, copper trim and stone, as graceful in impression as the Chinese antiques and English botanical prints arrayed inside. Metal-clad Douglas fir doors and windows frame streams of sun, enhanced by state-of-the-art lighting and window treatments that blend outdoor and indoor, nature and technique. Remote enough to require a quarter-mile driveway, power for this secluded spot comes from a solar electric farm, while a solar thermal system heats water on-site and warms the spa, pool and radiant floors.
- 6000 square feet
- Architecture | Richard E. Bartlett
- Interior Design | Meghan Nohr
- Structural Engineering | Simmons Structural Engineering
- Landscape Architecture | David Thorn
- Cabinetry | Mueller Nicholls
- Paint | Zeidan Painting
- Plaster | KRT Lath and Plaster
- Stone & Tile | New Century Marble and Granite
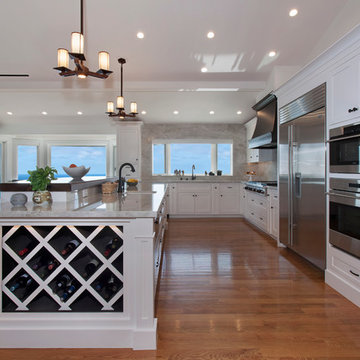
Jeri Koegel
Example of a huge arts and crafts l-shaped light wood floor and beige floor eat-in kitchen design in Los Angeles with an undermount sink, shaker cabinets, white cabinets, quartzite countertops, white backsplash, stone slab backsplash, stainless steel appliances and an island
Example of a huge arts and crafts l-shaped light wood floor and beige floor eat-in kitchen design in Los Angeles with an undermount sink, shaker cabinets, white cabinets, quartzite countertops, white backsplash, stone slab backsplash, stainless steel appliances and an island
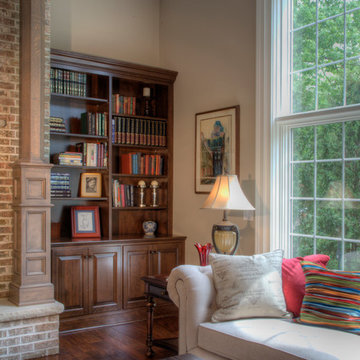
Inspiration for a huge craftsman open concept dark wood floor family room remodel in Cleveland with beige walls, a standard fireplace, a brick fireplace and a wall-mounted tv
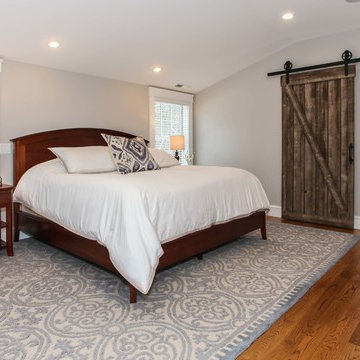
Greek Farmhouse Revival Master Bedroom with attached Master Bath/ Powder Room. Rustic Hand Crafted Door Slider as Powder Room Entry.
Photo Credit: JFW Photography
Huge Craftsman Home Design Ideas
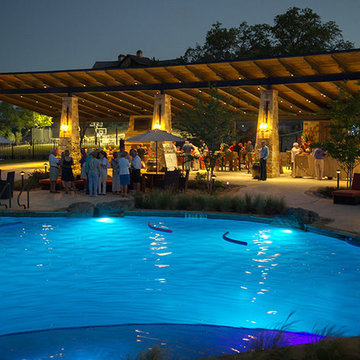
Inspiration for a huge craftsman backyard concrete paver patio kitchen remodel in Austin with a roof extension
5

























