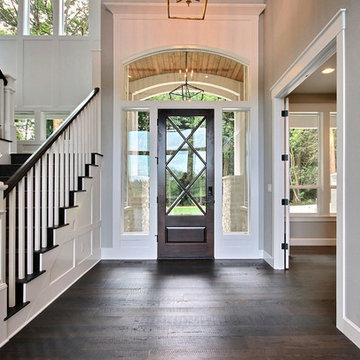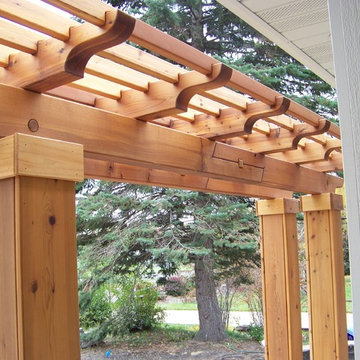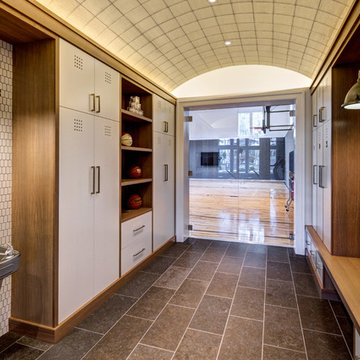Huge Craftsman Home Design Ideas
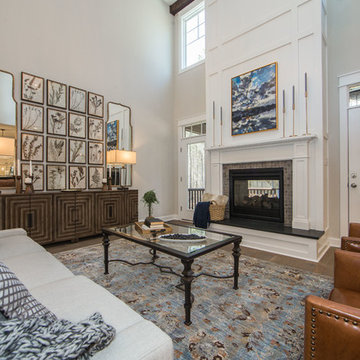
The Augusta II plan has a spacious great room that transitions into the kitchen and breakfast nook, and two-story great room. To create your design for an Augusta II floor plan, please go visit https://www.gomsh.com/plan/augusta-ii/interactive-floor-plan
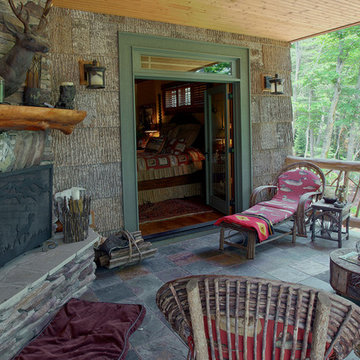
Handcrafted stairs feature "live edge" treads and hand-peeled railing.
Patio - huge craftsman side yard stone patio idea in Charlotte with a fire pit and a roof extension
Patio - huge craftsman side yard stone patio idea in Charlotte with a fire pit and a roof extension
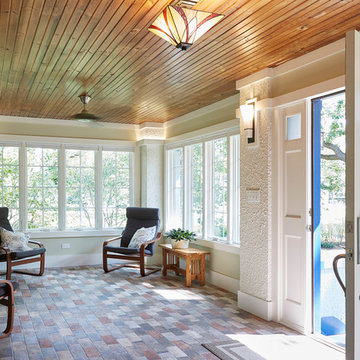
Steve Hamada
Sunroom - huge craftsman terra-cotta tile and multicolored floor sunroom idea in Chicago with a wood fireplace surround and a standard ceiling
Sunroom - huge craftsman terra-cotta tile and multicolored floor sunroom idea in Chicago with a wood fireplace surround and a standard ceiling
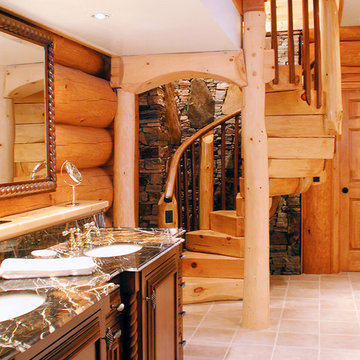
Master Bath
Example of a huge arts and crafts master ceramic tile bathroom design in Charlotte with a drop-in sink, furniture-like cabinets, dark wood cabinets and granite countertops
Example of a huge arts and crafts master ceramic tile bathroom design in Charlotte with a drop-in sink, furniture-like cabinets, dark wood cabinets and granite countertops
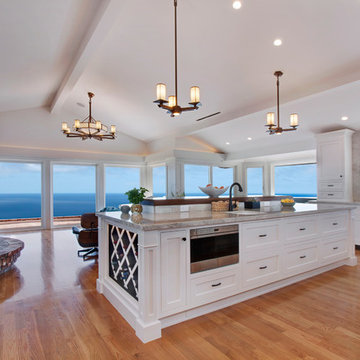
Jeri Koegel
Example of a huge arts and crafts l-shaped light wood floor and beige floor eat-in kitchen design in Los Angeles with an undermount sink, shaker cabinets, white cabinets, quartzite countertops, white backsplash, stone slab backsplash, stainless steel appliances and an island
Example of a huge arts and crafts l-shaped light wood floor and beige floor eat-in kitchen design in Los Angeles with an undermount sink, shaker cabinets, white cabinets, quartzite countertops, white backsplash, stone slab backsplash, stainless steel appliances and an island
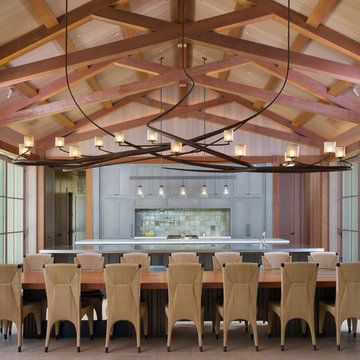
This family compound is located on acerage in the Midwest United States. The pool house featured here has many kitchens and bars, ladies and gentlemen locker rooms, on site laundry facility and entertaining areas.
Matt Kocourek Photography
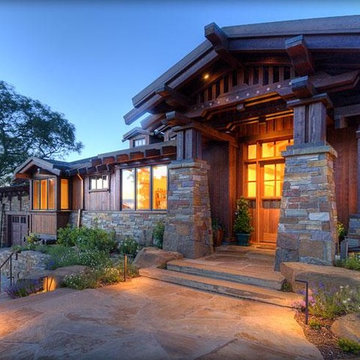
Retiring from careers in aerospace, engineering and medicine to a 15-acre hilltop in Lafayette encircled by oaks and vistas, we built the owners an updated 21st century craftsman bungalow designed by Richard Bartlett in the handmade tradition of the Greene Brothers of the early 1900’s. The exterior of the home combines Western red cedar, copper trim and stone, as graceful in impression as the Chinese antiques and English botanical prints arrayed inside. Metal-clad Douglas fir doors and windows frame streams of sun, enhanced by state-of-the-art lighting and window treatments that blend outdoor and indoor, nature and technique. Remote enough to require a quarter-mile driveway, power for this secluded spot comes from a solar electric farm, while a solar thermal system heats water on-site and warms the spa, pool and radiant floors.
- 6000 square feet
- Architecture | Richard E. Bartlett
- Interior Design | Meghan Nohr
- Structural Engineering | Simmons Structural Engineering
- Landscape Architecture | David Thorn
- Cabinetry | Mueller Nicholls
- Paint | Zeidan Painting
- Plaster | KRT Lath and Plaster
- Stone & Tile | New Century Marble and Granite
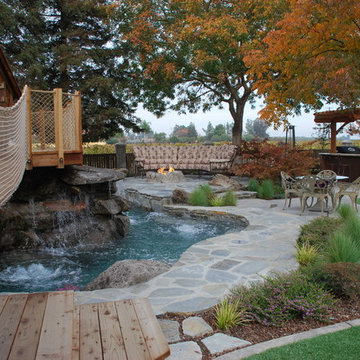
Huge arts and crafts backyard stone and custom-shaped natural pool fountain photo in Other
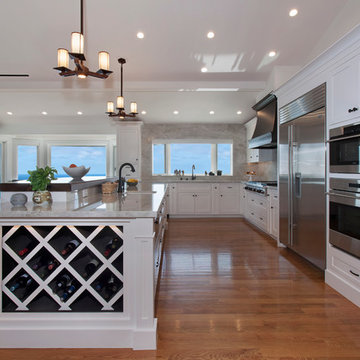
Jeri Koegel
Example of a huge arts and crafts l-shaped light wood floor and beige floor eat-in kitchen design in Los Angeles with an undermount sink, shaker cabinets, white cabinets, quartzite countertops, white backsplash, stone slab backsplash, stainless steel appliances and an island
Example of a huge arts and crafts l-shaped light wood floor and beige floor eat-in kitchen design in Los Angeles with an undermount sink, shaker cabinets, white cabinets, quartzite countertops, white backsplash, stone slab backsplash, stainless steel appliances and an island
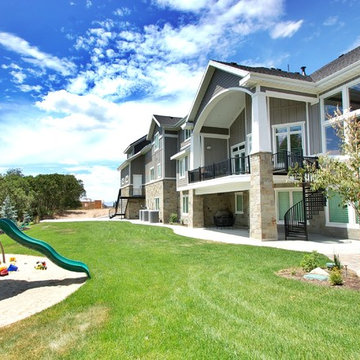
Huge arts and crafts brown two-story mixed siding gable roof photo in Salt Lake City
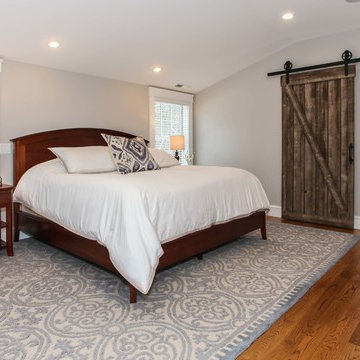
Greek Farmhouse Revival Master Bedroom with attached Master Bath/ Powder Room. Rustic Hand Crafted Door Slider as Powder Room Entry.
Photo Credit: JFW Photography
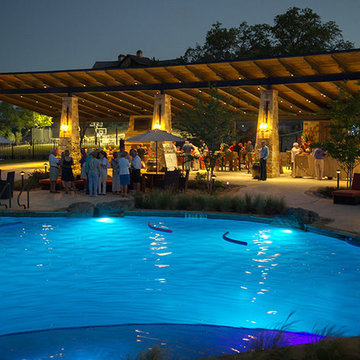
Inspiration for a huge craftsman backyard concrete paver patio kitchen remodel in Austin with a roof extension
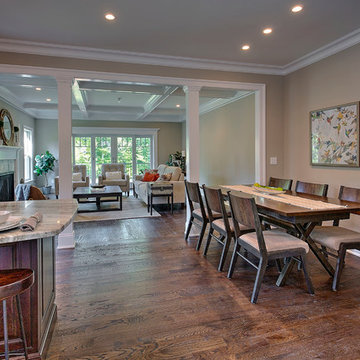
Huge arts and crafts dark wood floor great room photo in New York with beige walls, no fireplace and a brick fireplace
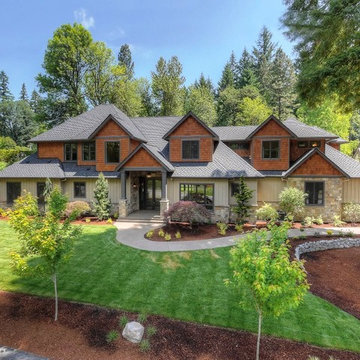
Inspiration for a huge craftsman beige two-story mixed siding house exterior remodel in Portland with a shingle roof
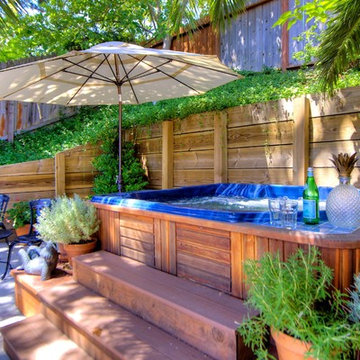
The large hot tub enjoys valley views and is tucked cozily into the hillside.
Inspiration for a huge craftsman backyard tile patio fountain remodel in San Francisco with a gazebo
Inspiration for a huge craftsman backyard tile patio fountain remodel in San Francisco with a gazebo

Marvin Windows - Slate Roof - Cedar Shake Siding - Marving Widows Award
Huge arts and crafts brown two-story wood exterior home photo in Minneapolis with a mixed material roof
Huge arts and crafts brown two-story wood exterior home photo in Minneapolis with a mixed material roof
Huge Craftsman Home Design Ideas
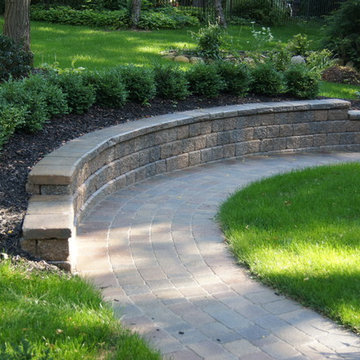
Frank Spiker
This is an example of a huge craftsman shade front yard brick retaining wall landscape in Detroit for summer.
This is an example of a huge craftsman shade front yard brick retaining wall landscape in Detroit for summer.
6

























