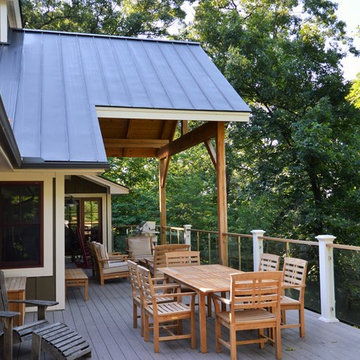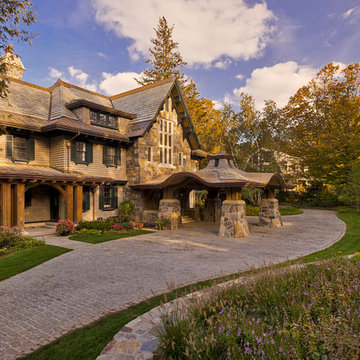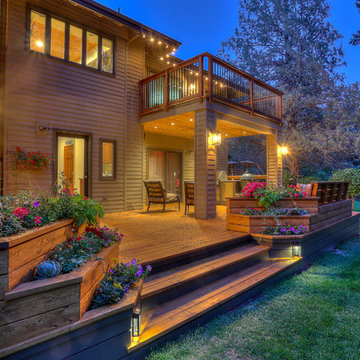Huge Craftsman Home Design Ideas
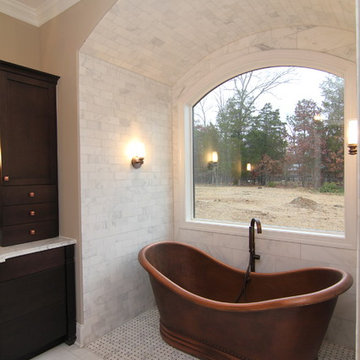
A freestanding copper tub rests below the tile-lined barrel vault alcove. Wall sconces provide soft lighting.
Example of a huge arts and crafts master white tile and ceramic tile ceramic tile bathroom design in Raleigh with an undermount sink, furniture-like cabinets, dark wood cabinets, granite countertops, a one-piece toilet and gray walls
Example of a huge arts and crafts master white tile and ceramic tile ceramic tile bathroom design in Raleigh with an undermount sink, furniture-like cabinets, dark wood cabinets, granite countertops, a one-piece toilet and gray walls
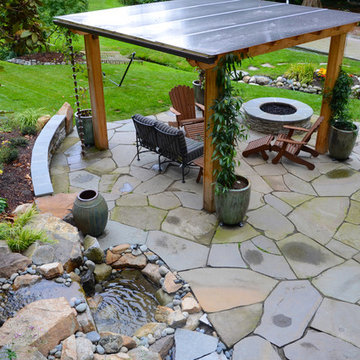
After: Large, stunning random flagstone patio with pergola, gas fire pit, hillside waterfall and pool and mortored sitting wall provide useful and inviting living space to enjoy this large Medina homesite. Medina, WA.
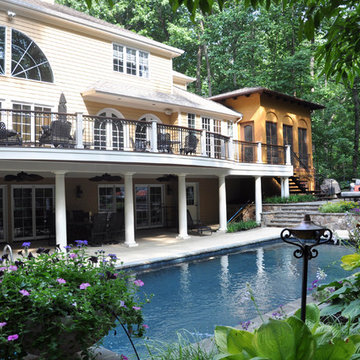
Upstairs outdoor living space is connected to ground level entertaining areas.
Huge arts and crafts backyard deck photo in DC Metro
Huge arts and crafts backyard deck photo in DC Metro
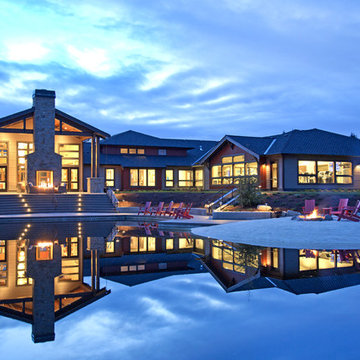
Exterior Rear Elevation of Seven Summits Lodge, viewing the Double sided Great Room exterior patio fireplace, exercise space and movement studio
Huge craftsman gray one-story concrete fiberboard gable roof idea in Seattle
Huge craftsman gray one-story concrete fiberboard gable roof idea in Seattle
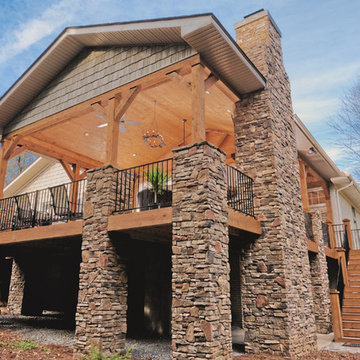
View from the backyard, looking up at the stone columns that support this beautiful deck addition. Photo by: Falcon Na
Inspiration for a huge craftsman backyard deck remodel in Raleigh with a roof extension
Inspiration for a huge craftsman backyard deck remodel in Raleigh with a roof extension
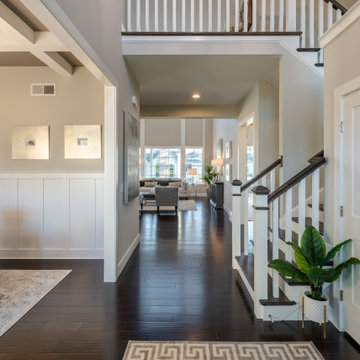
This 2-story home includes a 3- car garage with mudroom entry, an inviting front porch with decorative posts, and a screened-in porch. The home features an open floor plan with 10’ ceilings on the 1st floor and impressive detailing throughout. A dramatic 2-story ceiling creates a grand first impression in the foyer, where hardwood flooring extends into the adjacent formal dining room elegant coffered ceiling accented by craftsman style wainscoting and chair rail. Just beyond the Foyer, the great room with a 2-story ceiling, the kitchen, breakfast area, and hearth room share an open plan. The spacious kitchen includes that opens to the breakfast area, quartz countertops with tile backsplash, stainless steel appliances, attractive cabinetry with crown molding, and a corner pantry. The connecting hearth room is a cozy retreat that includes a gas fireplace with stone surround and shiplap. The floor plan also includes a study with French doors and a convenient bonus room for additional flexible living space. The first-floor owner’s suite boasts an expansive closet, and a private bathroom with a shower, freestanding tub, and double bowl vanity. On the 2nd floor is a versatile loft area overlooking the great room, 2 full baths, and 3 bedrooms with spacious closets.
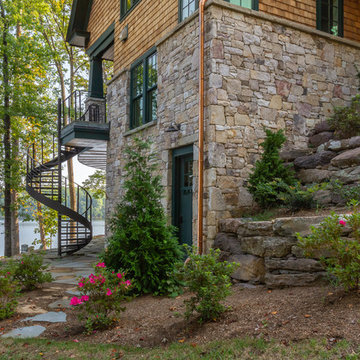
Immaculate Lake Norman, North Carolina home built by Passarelli Custom Homes. Tons of details and superb craftsmanship put into this waterfront home. All images by Nedoff Fotography
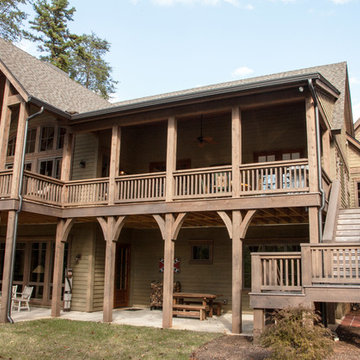
This is an example of a huge craftsman back porch design in Other with decking and a roof extension.

Inspiration for a huge craftsman u-shaped ceramic tile eat-in kitchen remodel in Other with an undermount sink, shaker cabinets, medium tone wood cabinets, granite countertops, multicolored backsplash, stone tile backsplash, stainless steel appliances and an island
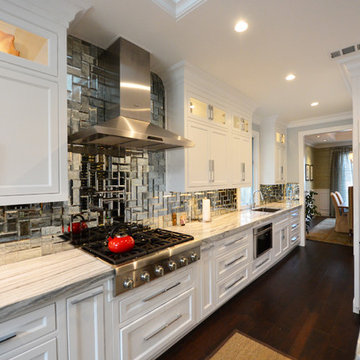
Huge arts and crafts single-wall vinyl floor eat-in kitchen photo in San Francisco with an undermount sink, shaker cabinets, white cabinets, solid surface countertops, metallic backsplash, metal backsplash, stainless steel appliances and an island
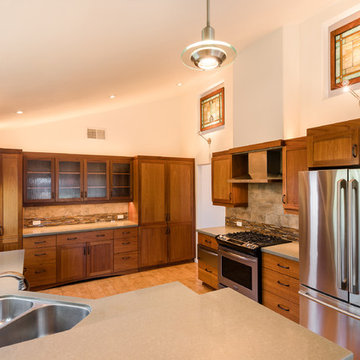
Joshua Shelly
Example of a huge arts and crafts u-shaped cork floor and brown floor eat-in kitchen design in Santa Barbara with a double-bowl sink, shaker cabinets, medium tone wood cabinets, quartz countertops, multicolored backsplash, slate backsplash, stainless steel appliances and a peninsula
Example of a huge arts and crafts u-shaped cork floor and brown floor eat-in kitchen design in Santa Barbara with a double-bowl sink, shaker cabinets, medium tone wood cabinets, quartz countertops, multicolored backsplash, slate backsplash, stainless steel appliances and a peninsula
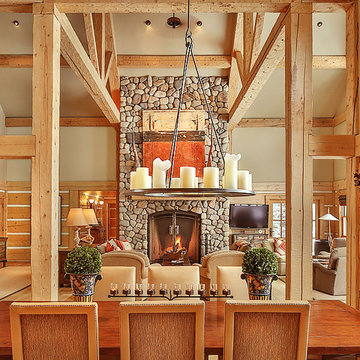
What does it say about a home that takes your breath away? From the moment you walk through the front door, the beauty of the Big Wood embraces you. The soothing light begs a contemplative moment and the tall ceilings and grand scale make this a striking alpine getaway. The floor plan is perfect for the modern family with separated living spaces and yet is cozy enough to find the perfect spot to gather. A large family room invites late night movies, conversation or napping. The spectacular living room welcomes guests in to the hearth of the home with a quiet sitting area to contemplate the river. This is simply one of the most handsome homes you will find. The fishing is right outside your back door on one of the most beautiful stretches of the Big Wood. The bike path to town is a stone’s throw from your front door and has you in downtown Ketchum in no time. Very few properties have the allure of the river, the proximity to town and the privacy in a home of this caliber.
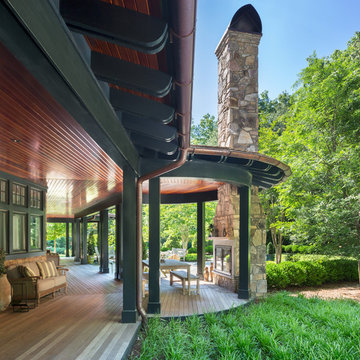
Rear Porch
This is an example of a huge craftsman back porch design in Other with a fire pit, decking and a roof extension.
This is an example of a huge craftsman back porch design in Other with a fire pit, decking and a roof extension.
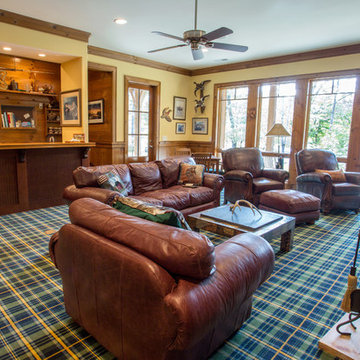
Huge arts and crafts walk-out carpeted and multicolored floor basement photo in Other with yellow walls
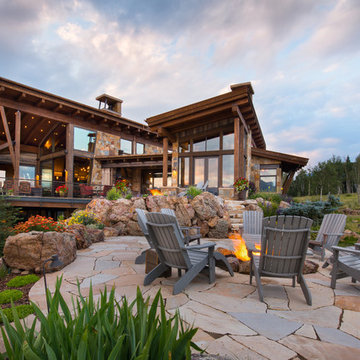
Ric Stovall
Inspiration for a huge craftsman brown two-story stone house exterior remodel in Denver with a shed roof and a metal roof
Inspiration for a huge craftsman brown two-story stone house exterior remodel in Denver with a shed roof and a metal roof
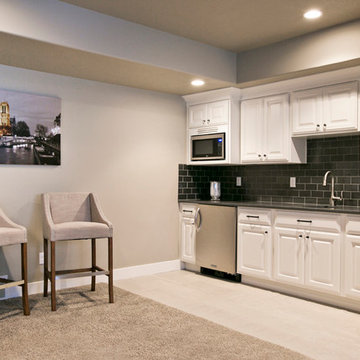
Inspiration for a huge craftsman look-out carpeted basement remodel in Salt Lake City with gray walls
Huge Craftsman Home Design Ideas

The Augusta II plan has a spacious great room that transitions into the kitchen and breakfast nook, and two-story great room. To create your design for an Augusta II floor plan, please go visit https://www.gomsh.com/plan/augusta-ii/interactive-floor-plan
7

























