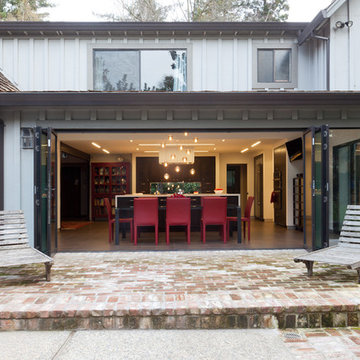Huge Dining Room Ideas
Refine by:
Budget
Sort by:Popular Today
161 - 180 of 8,017 photos
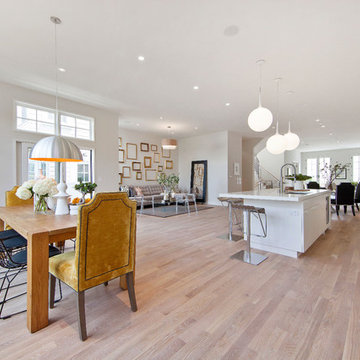
OpenHomes Photography
Huge transitional light wood floor great room photo in San Francisco with white walls
Huge transitional light wood floor great room photo in San Francisco with white walls
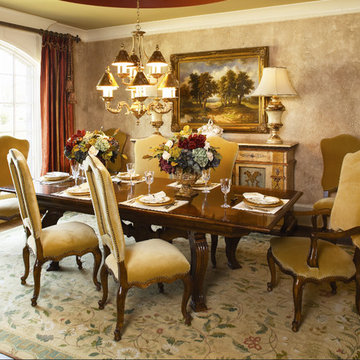
Photo by Michael LoBiondo
Inspiration for a huge timeless dark wood floor kitchen/dining room combo remodel in Charlotte with beige walls
Inspiration for a huge timeless dark wood floor kitchen/dining room combo remodel in Charlotte with beige walls
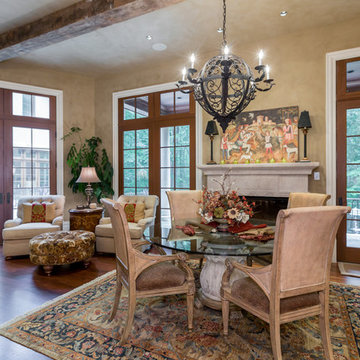
Sean Shanahan Photography
Inspiration for a huge timeless medium tone wood floor kitchen/dining room combo remodel in DC Metro
Inspiration for a huge timeless medium tone wood floor kitchen/dining room combo remodel in DC Metro
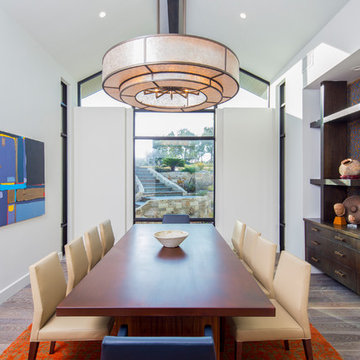
Fine Focus Photography
Huge transitional medium tone wood floor and gray floor enclosed dining room photo in Austin with white walls
Huge transitional medium tone wood floor and gray floor enclosed dining room photo in Austin with white walls
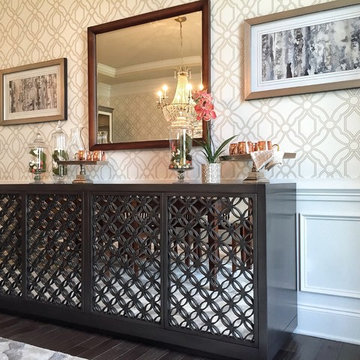
Inspiration for a huge transitional dark wood floor and brown floor enclosed dining room remodel in Other with metallic walls
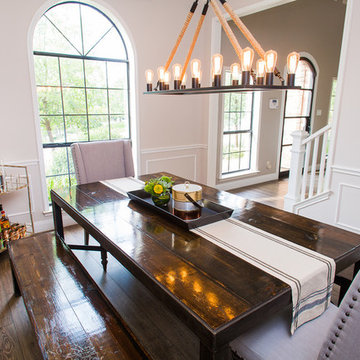
A modern-contemporary home that boasts a cool, urban style. Each room was decorated somewhat simply while featuring some jaw-dropping accents. From the bicycle wall decor in the dining room to the glass and gold-based table in the breakfast nook, each room had a unique take on contemporary design (with a nod to mid-century modern design).
Designed by Sara Barney’s BANDD DESIGN, who are based in Austin, Texas and serving throughout Round Rock, Lake Travis, West Lake Hills, and Tarrytown.
For more about BANDD DESIGN, click here: https://bandddesign.com/
To learn more about this project, click here: https://bandddesign.com/westlake-house-in-the-hills/
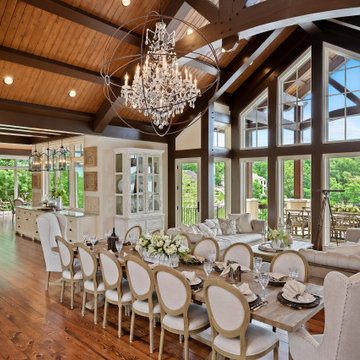
Example of a huge tuscan medium tone wood floor and brown floor great room design in Kansas City with white walls, a standard fireplace and a stone fireplace
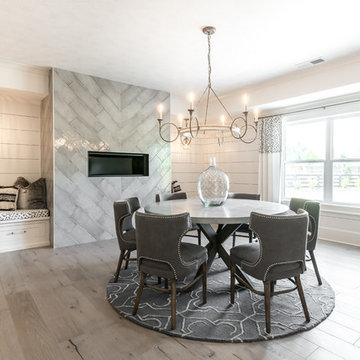
Custom shiplap walls and benches on the side of the fireplace.
Huge farmhouse dining room photo in Atlanta with white walls
Huge farmhouse dining room photo in Atlanta with white walls
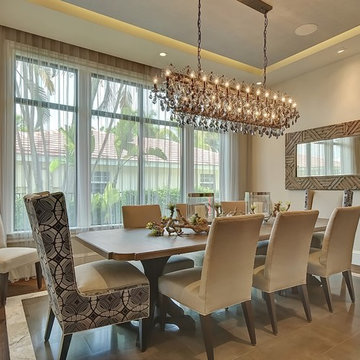
Huge transitional medium tone wood floor enclosed dining room photo in Miami with beige walls
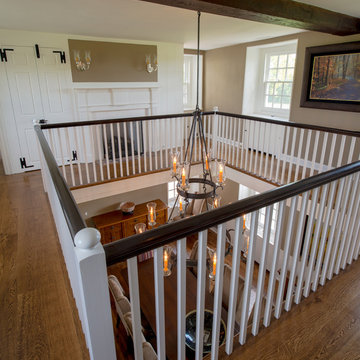
Angle Eye Photography
Inspiration for a huge medium tone wood floor great room remodel in Philadelphia
Inspiration for a huge medium tone wood floor great room remodel in Philadelphia

With adjacent neighbors within a fairly dense section of Paradise Valley, Arizona, C.P. Drewett sought to provide a tranquil retreat for a new-to-the-Valley surgeon and his family who were seeking the modernism they loved though had never lived in. With a goal of consuming all possible site lines and views while maintaining autonomy, a portion of the house — including the entry, office, and master bedroom wing — is subterranean. This subterranean nature of the home provides interior grandeur for guests but offers a welcoming and humble approach, fully satisfying the clients requests.
While the lot has an east-west orientation, the home was designed to capture mainly north and south light which is more desirable and soothing. The architecture’s interior loftiness is created with overlapping, undulating planes of plaster, glass, and steel. The woven nature of horizontal planes throughout the living spaces provides an uplifting sense, inviting a symphony of light to enter the space. The more voluminous public spaces are comprised of stone-clad massing elements which convert into a desert pavilion embracing the outdoor spaces. Every room opens to exterior spaces providing a dramatic embrace of home to natural environment.
Grand Award winner for Best Interior Design of a Custom Home
The material palette began with a rich, tonal, large-format Quartzite stone cladding. The stone’s tones gaveforth the rest of the material palette including a champagne-colored metal fascia, a tonal stucco system, and ceilings clad with hemlock, a tight-grained but softer wood that was tonally perfect with the rest of the materials. The interior case goods and wood-wrapped openings further contribute to the tonal harmony of architecture and materials.
Grand Award Winner for Best Indoor Outdoor Lifestyle for a Home This award-winning project was recognized at the 2020 Gold Nugget Awards with two Grand Awards, one for Best Indoor/Outdoor Lifestyle for a Home, and another for Best Interior Design of a One of a Kind or Custom Home.
At the 2020 Design Excellence Awards and Gala presented by ASID AZ North, Ownby Design received five awards for Tonal Harmony. The project was recognized for 1st place – Bathroom; 3rd place – Furniture; 1st place – Kitchen; 1st place – Outdoor Living; and 2nd place – Residence over 6,000 square ft. Congratulations to Claire Ownby, Kalysha Manzo, and the entire Ownby Design team.
Tonal Harmony was also featured on the cover of the July/August 2020 issue of Luxe Interiors + Design and received a 14-page editorial feature entitled “A Place in the Sun” within the magazine.
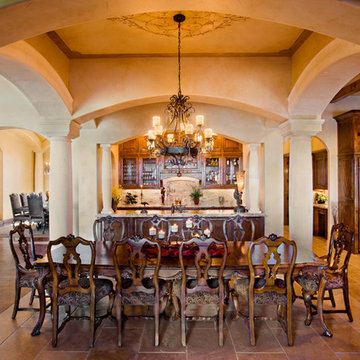
The casual dining room is located right off the kitchen and near the wet bar so that friends and family can use it for both casual meals and game night. Notice the lovely furniture style Refrigerator cabinet at right that starts the kitchen. The Great Room is located at left.
Features: cherry stained wood, large island, granite, arched window, glass cabinets, limestone vent hood, travertine backsplash, comfortable bar stools, candle light fixture
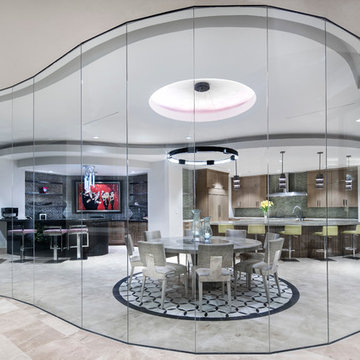
Photography: Piston Design
Dining room - huge contemporary dining room idea in Houston
Dining room - huge contemporary dining room idea in Houston

Formal dining room with bricks & masonry, double entry doors, exposed beams, and recessed lighting.
Inspiration for a huge rustic dark wood floor, brown floor, exposed beam and brick wall enclosed dining room remodel in Phoenix with multicolored walls, a standard fireplace and a stone fireplace
Inspiration for a huge rustic dark wood floor, brown floor, exposed beam and brick wall enclosed dining room remodel in Phoenix with multicolored walls, a standard fireplace and a stone fireplace
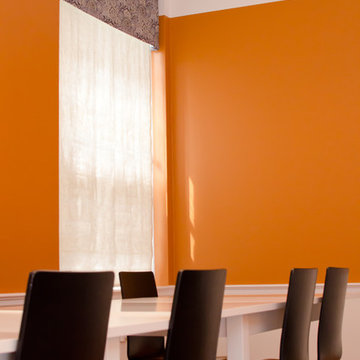
Susan Uccello
Huge trendy kitchen/dining room combo photo in DC Metro with orange walls
Huge trendy kitchen/dining room combo photo in DC Metro with orange walls
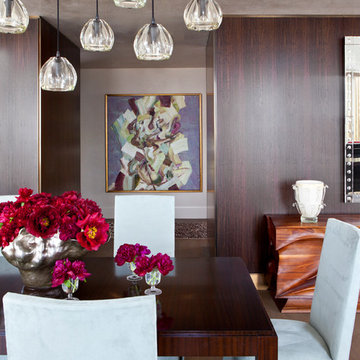
Nick Johnson
Example of a huge trendy medium tone wood floor kitchen/dining room combo design in Austin with brown walls and no fireplace
Example of a huge trendy medium tone wood floor kitchen/dining room combo design in Austin with brown walls and no fireplace
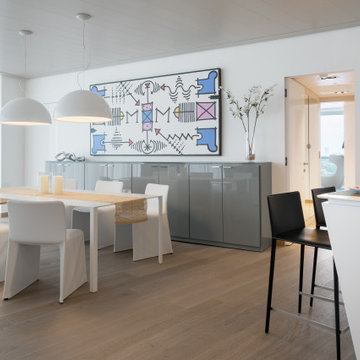
Inspiration for a huge contemporary medium tone wood floor great room remodel in Miami with no fireplace and white walls
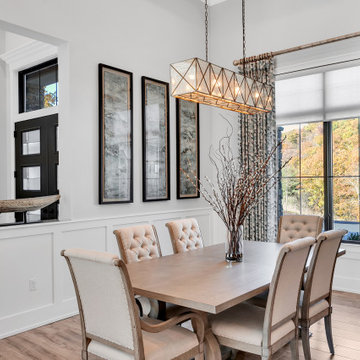
dining room with custom painted wood beam tray ceiling
Example of a huge minimalist ceramic tile, gray floor and coffered ceiling great room design in Other with gray walls
Example of a huge minimalist ceramic tile, gray floor and coffered ceiling great room design in Other with gray walls
Huge Dining Room Ideas
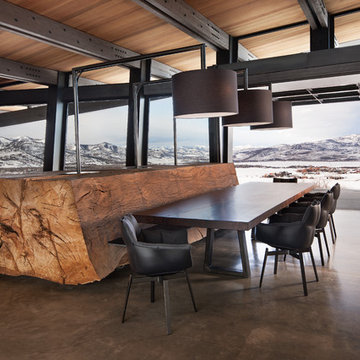
The dining room opens to the outside with a glass garage door.
Photo: David Marlow
Example of a huge trendy concrete floor and brown floor great room design in Denver
Example of a huge trendy concrete floor and brown floor great room design in Denver
9






