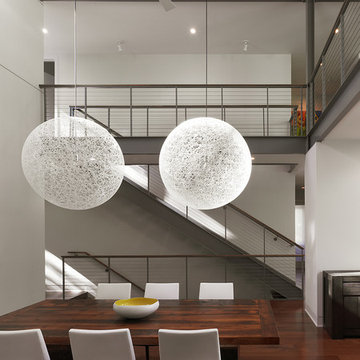Huge Dining Room Ideas
Refine by:
Budget
Sort by:Popular Today
101 - 120 of 8,017 photos
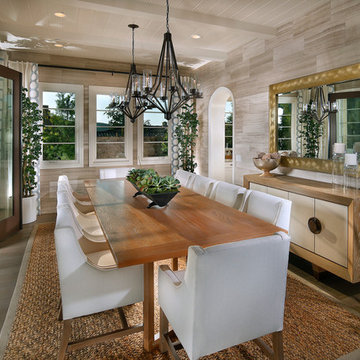
AG Photography
Enclosed dining room - huge transitional light wood floor enclosed dining room idea in San Diego with beige walls and no fireplace
Enclosed dining room - huge transitional light wood floor enclosed dining room idea in San Diego with beige walls and no fireplace
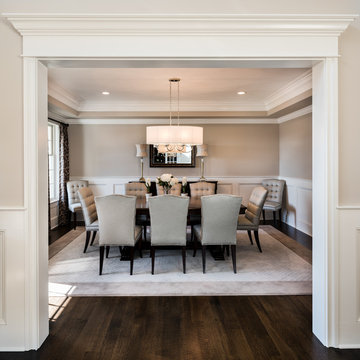
Angle Eye Photography
Inspiration for a huge transitional dark wood floor enclosed dining room remodel in Philadelphia with beige walls
Inspiration for a huge transitional dark wood floor enclosed dining room remodel in Philadelphia with beige walls
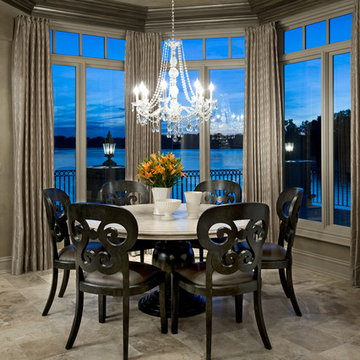
This new construction kitchen includes full design of all Architectural details and finishes with turn key furnishings and styling throughout. Love how we capture our work at twilight!
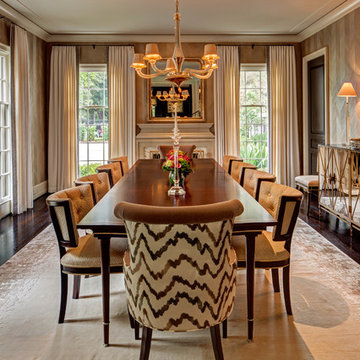
River Oaks, 2014 - Remodel and Additions
Example of a huge transitional dark wood floor enclosed dining room design in Houston with gray walls and a standard fireplace
Example of a huge transitional dark wood floor enclosed dining room design in Houston with gray walls and a standard fireplace
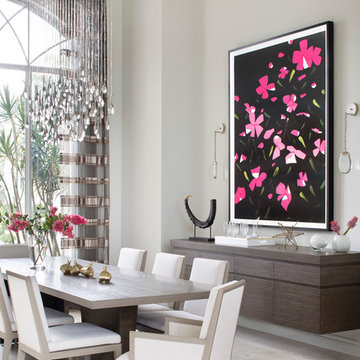
Huge transitional porcelain tile and beige floor enclosed dining room photo in Miami with gray walls
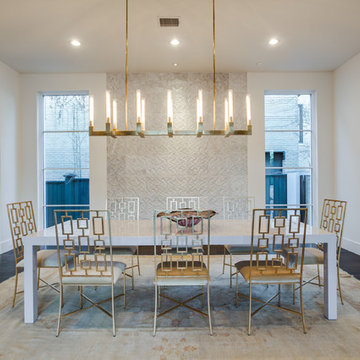
Situated on one of the most prestigious streets in the distinguished neighborhood of Highland Park, 3517 Beverly is a transitional residence built by Robert Elliott Custom Homes. Designed by notable architect David Stocker of Stocker Hoesterey Montenegro, the 3-story, 5-bedroom and 6-bathroom residence is characterized by ample living space and signature high-end finishes. An expansive driveway on the oversized lot leads to an entrance with a courtyard fountain and glass pane front doors. The first floor features two living areas — each with its own fireplace and exposed wood beams — with one adjacent to a bar area. The kitchen is a convenient and elegant entertaining space with large marble countertops, a waterfall island and dual sinks. Beautifully tiled bathrooms are found throughout the home and have soaking tubs and walk-in showers. On the second floor, light filters through oversized windows into the bedrooms and bathrooms, and on the third floor, there is additional space for a sizable game room. There is an extensive outdoor living area, accessed via sliding glass doors from the living room, that opens to a patio with cedar ceilings and a fireplace.
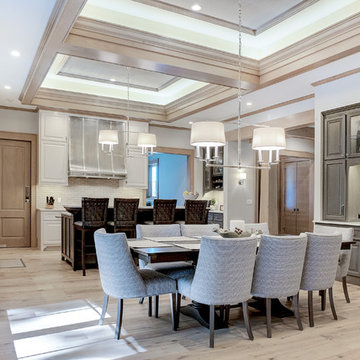
Example of a huge classic light wood floor and beige floor kitchen/dining room combo design in Grand Rapids with white walls
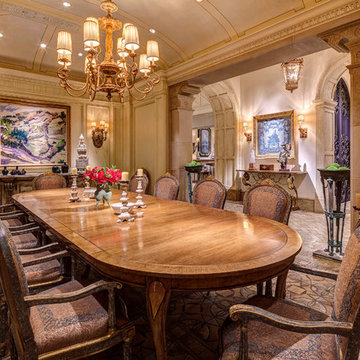
David Blank Photography
Inspiration for a huge mediterranean brown floor enclosed dining room remodel in Other with brown walls and no fireplace
Inspiration for a huge mediterranean brown floor enclosed dining room remodel in Other with brown walls and no fireplace
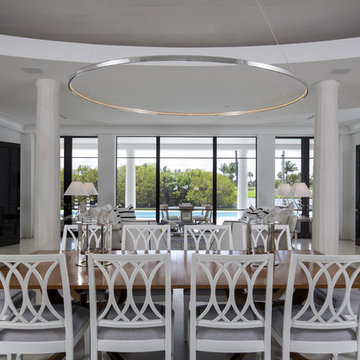
Ron Rosenzweig
Example of a huge trendy marble floor kitchen/dining room combo design in Miami with white walls and no fireplace
Example of a huge trendy marble floor kitchen/dining room combo design in Miami with white walls and no fireplace
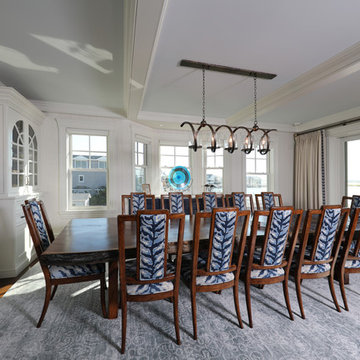
Huge beach style dark wood floor and brown floor dining room photo in Other with white walls and no fireplace
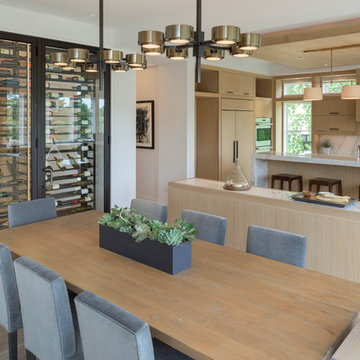
Builder: John Kraemer & Sons, Inc. - Architect: Charlie & Co. Design, Ltd. - Interior Design: Martha O’Hara Interiors - Photo: Spacecrafting Photography
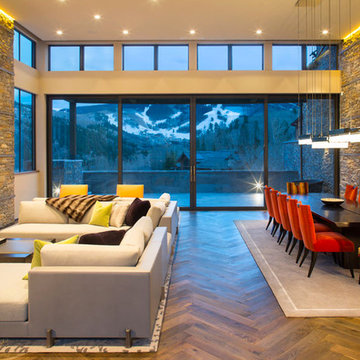
An expansive mountain contemporary home with 9,910 square feet, the home utilizes natural colors and materials, including stone, metal, glass, and wood. High ceilings throughout the home capture the sweeping views of Beaver Creek Mountain. Sustainable features include a green roof and Solar PV and Solar Thermal systems.
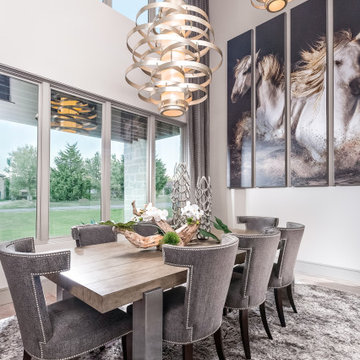
The La Cantera dining room is an open space directly off from the kitchen and living room allowing for a free flow for entertainment and everyday living. The grey hues found in the textiles and warm tones in the dining table and modern hanging lighting fills the room with an inviting feel for conversation and entertaining. https://www.hausofblaylock.com

Formal Dining Room
Dining room - huge traditional limestone floor and gray floor dining room idea in Miami with red walls
Dining room - huge traditional limestone floor and gray floor dining room idea in Miami with red walls
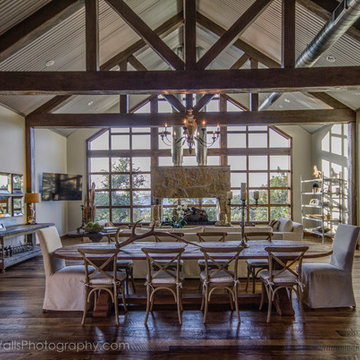
Four Walls Photography
Inspiration for a huge rustic dark wood floor dining room remodel in Austin with white walls, a two-sided fireplace and a stone fireplace
Inspiration for a huge rustic dark wood floor dining room remodel in Austin with white walls, a two-sided fireplace and a stone fireplace
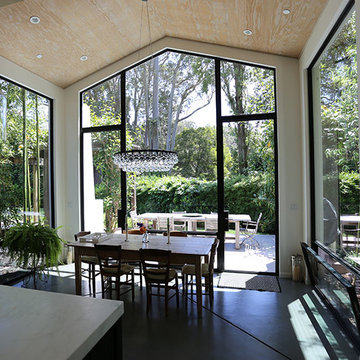
Custom thermally broken steel windows and doors for every environment. Experience the evolution! #JadaSteelWindows
Inspiration for a huge transitional dining room remodel in Sacramento
Inspiration for a huge transitional dining room remodel in Sacramento

Huge trendy medium tone wood floor and brown floor great room photo in Denver with white walls, a ribbon fireplace and a metal fireplace
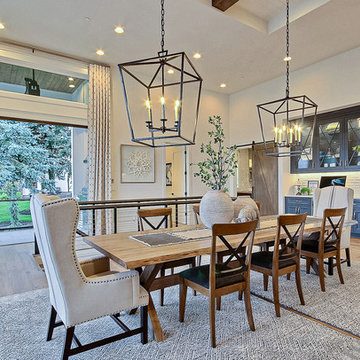
Inspired by the majesty of the Northern Lights and this family's everlasting love for Disney, this home plays host to enlighteningly open vistas and playful activity. Like its namesake, the beloved Sleeping Beauty, this home embodies family, fantasy and adventure in their truest form. Visions are seldom what they seem, but this home did begin 'Once Upon a Dream'. Welcome, to The Aurora.
Huge Dining Room Ideas
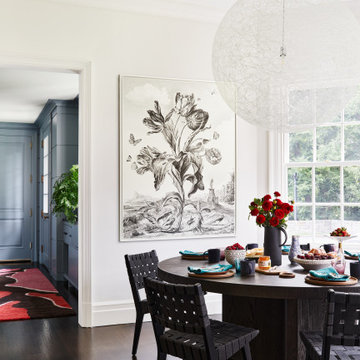
Key decor elements include:
Art: Untitled #1 (The Parson’s Tale) by Rick Shaefer from Sears Peyton Gallery
Pendant: Random Light from Design Within Reach
Table: Ludlow round dining table from Restoration Hardware
Chairs: Jens Risom side chairs from KnollStudio
Runner: Camo runner from Crosby Street Studios
6






