Huge Wood Wall Dining Room Ideas
Refine by:
Budget
Sort by:Popular Today
1 - 20 of 51 photos
Item 1 of 3
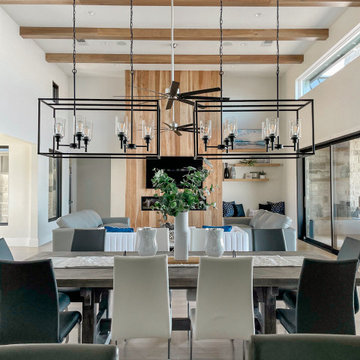
Phenomenal great room that provides incredible function with a beautiful and serene design, furnishings and styling. Hickory beams, HIckory planked fireplace feature wall, clean lines with a light color palette keep this home light and breezy. The extensive windows and stacking glass doors allow natural light to flood into this space.
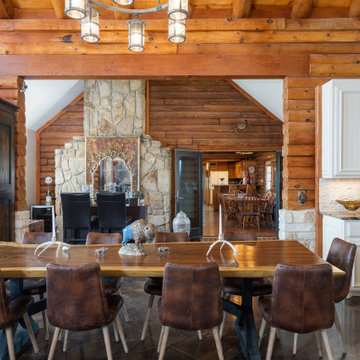
Great room - huge southwestern concrete floor, brown floor, exposed beam and wood wall great room idea in Other

This was a complete interior and exterior renovation of a 6,500sf 1980's single story ranch. The original home had an interior pool that was removed and replace with a widely spacious and highly functioning kitchen. Stunning results with ample amounts of natural light and wide views the surrounding landscape. A lovely place to live.
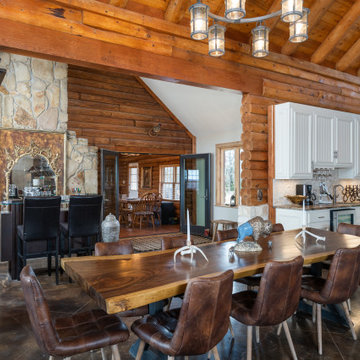
Inspiration for a huge southwestern concrete floor, brown floor, exposed beam and wood wall great room remodel in Other

Soli Deo Gloria is a magnificent modern high-end rental home nestled in the Great Smoky Mountains includes three master suites, two family suites, triple bunks, a pool table room with a 1969 throwback theme, a home theater, and an unbelievable simulator room.

Kitchen/dining room combo - huge modern carpeted, multicolored floor, wood ceiling and wood wall kitchen/dining room combo idea in Salt Lake City with brown walls, a hanging fireplace and a stone fireplace
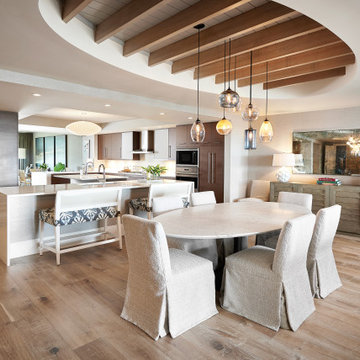
Great room - huge shiplap ceiling, light wood floor, brown floor and wood wall great room idea in Other with white walls
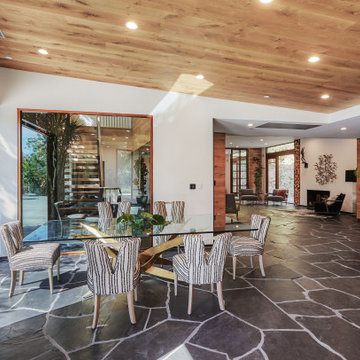
Large bay windows fill the living spaces with natural light. The dining room overlooks the deck and offers an inspiring place to mingle with friends. Slate floors, granite and wood finishings lend a comforting warmth to the modern esthetic and create an echo of the natural surrounding beauty.
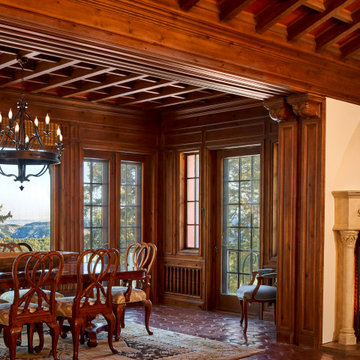
Dining room - huge rustic terra-cotta tile, brown floor, coffered ceiling and wood wall dining room idea in Denver with a corner fireplace and a plaster fireplace

Rustic Post and Beam Wedding Venue
Example of a huge mountain style concrete floor, vaulted ceiling and wood wall great room design with brown walls
Example of a huge mountain style concrete floor, vaulted ceiling and wood wall great room design with brown walls

Soli Deo Gloria is a magnificent modern high-end rental home nestled in the Great Smoky Mountains includes three master suites, two family suites, triple bunks, a pool table room with a 1969 throwback theme, a home theater, and an unbelievable simulator room.

Great room - huge contemporary medium tone wood floor, brown floor, coffered ceiling and wood wall great room idea in Salt Lake City with beige walls, a two-sided fireplace and a stone fireplace

The focal point of this great room is the panoramic ocean and garden views. In keeping with the coastal theme, a navy and Mediterranean blue color palette was used to accentuate the views. Slip-covered sofas finish the space for easy maintenance. A large chandelier connects the living and dining space. Custom floor sconces brought in a unique take on ambient lighting.
Beach inspired art was mounted above the fireplace on the opposite wall.
Photos: Miro Dvorscak
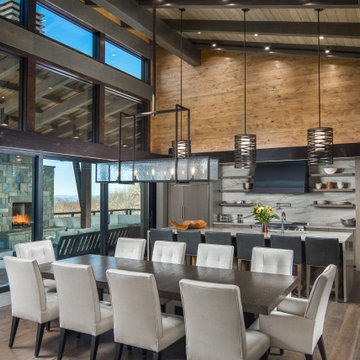
VPC’s featured Custom Home Project of the Month for March is the spectacular Mountain Modern Lodge. With six bedrooms, six full baths, and two half baths, this custom built 11,200 square foot timber frame residence exemplifies breathtaking mountain luxury.
The home borrows inspiration from its surroundings with smooth, thoughtful exteriors that harmonize with nature and create the ultimate getaway. A deck constructed with Brazilian hardwood runs the entire length of the house. Other exterior design elements include both copper and Douglas Fir beams, stone, standing seam metal roofing, and custom wire hand railing.
Upon entry, visitors are introduced to an impressively sized great room ornamented with tall, shiplap ceilings and a patina copper cantilever fireplace. The open floor plan includes Kolbe windows that welcome the sweeping vistas of the Blue Ridge Mountains. The great room also includes access to the vast kitchen and dining area that features cabinets adorned with valances as well as double-swinging pantry doors. The kitchen countertops exhibit beautifully crafted granite with double waterfall edges and continuous grains.
VPC’s Modern Mountain Lodge is the very essence of sophistication and relaxation. Each step of this contemporary design was created in collaboration with the homeowners. VPC Builders could not be more pleased with the results of this custom-built residence.
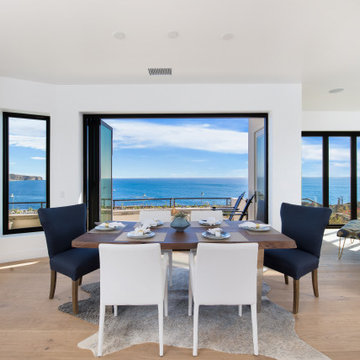
Community living open space plan
dining, family and kitchen,
Example of a huge beach style medium tone wood floor, brown floor, wood ceiling and wood wall great room design in Orange County with white walls, a corner fireplace and a tile fireplace
Example of a huge beach style medium tone wood floor, brown floor, wood ceiling and wood wall great room design in Orange County with white walls, a corner fireplace and a tile fireplace

Ann Lowengart Interiors collaborated with Field Architecture and Dowbuilt on this dramatic Sonoma residence featuring three copper-clad pavilions connected by glass breezeways. The copper and red cedar siding echo the red bark of the Madrone trees, blending the built world with the natural world of the ridge-top compound. Retractable walls and limestone floors that extend outside to limestone pavers merge the interiors with the landscape. To complement the modernist architecture and the client's contemporary art collection, we selected and installed modern and artisanal furnishings in organic textures and an earthy color palette.
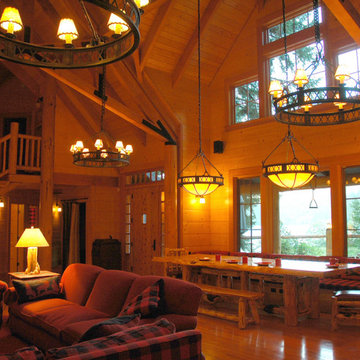
Moving to the interior of the same bay, the window seat and log table compliment the design. The entire interior of the lodge is faced with pine - the only gyp board is in the closets and storage spaces. All log acquisition and shaping for both building and furniture was done my the general contractor. Note stair build with half-log treads.
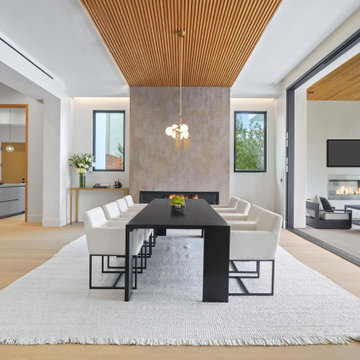
Modern Dining Room in an open floor plan, sits between the Living Room, Kitchen and Outdoor Patio. The modern electric fireplace wall is finished in distressed grey plaster. Modern Dining Room Furniture in Black and white is paired with a sculptural glass chandelier.
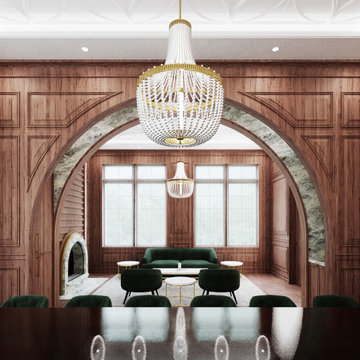
The formal living and dining rooms communicate via an arched threshold, and are clad entirely in oak paneling.
Example of a huge trendy medium tone wood floor, tray ceiling and wood wall enclosed dining room design in New York with a standard fireplace and a stone fireplace
Example of a huge trendy medium tone wood floor, tray ceiling and wood wall enclosed dining room design in New York with a standard fireplace and a stone fireplace
Huge Wood Wall Dining Room Ideas
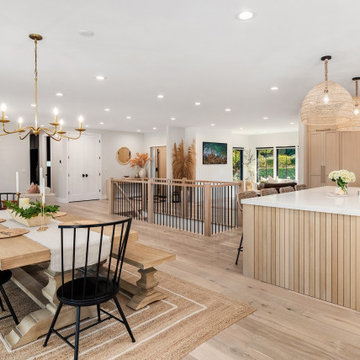
Balboa Oak Hardwood– The Alta Vista Hardwood Flooring is a return to vintage European Design. These beautiful classic and refined floors are crafted out of French White Oak, a premier hardwood species that has been used for everything from flooring to shipbuilding over the centuries due to its stability.
1





