Huge Farmhouse Dining Room Ideas
Refine by:
Budget
Sort by:Popular Today
101 - 120 of 318 photos
Item 1 of 4
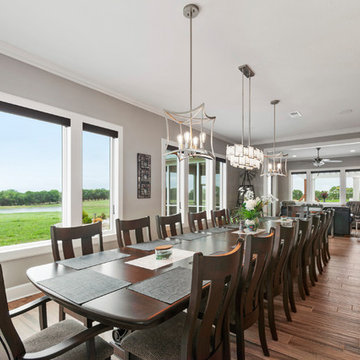
Example of a huge farmhouse ceramic tile and brown floor great room design in Kansas City with gray walls and no fireplace
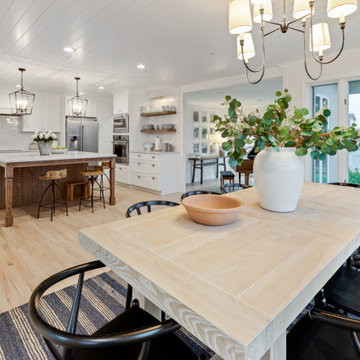
Huge farmhouse light wood floor kitchen/dining room combo photo in Other with white walls
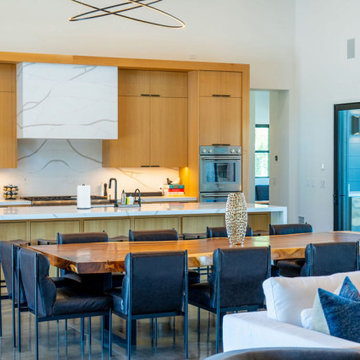
Inspiration for a huge farmhouse concrete floor, beige floor and wood ceiling great room remodel in San Francisco with white walls and a tile fireplace
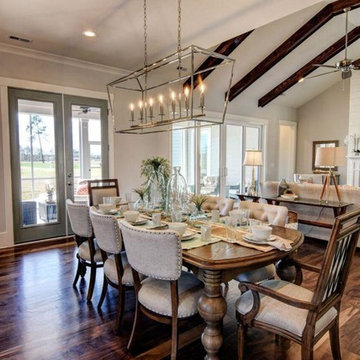
This Parade of Homes model home was captured by Unique Media and Design. I staged each decor item with the help of my assistants Katie, Courtney and Melissa for 70 West Builders.
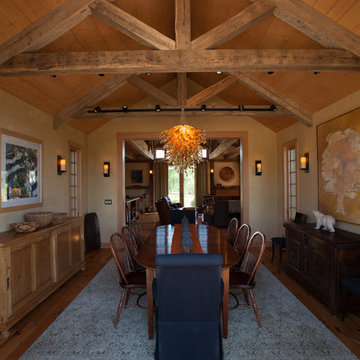
Sonoma barn project by Harrison Woodfield Architects completed in 2014. Historic barn relocated and updated with contemporary detailing. Dinning room addition harmonizing with original frame dominant and historically authentic.
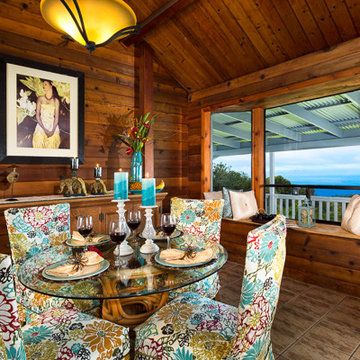
Ethan Tweedie Photography
Dining room - huge country dining room idea in Hawaii
Dining room - huge country dining room idea in Hawaii

Inspiration for a huge farmhouse light wood floor kitchen/dining room combo remodel in Austin with white walls, a corner fireplace and a stone fireplace
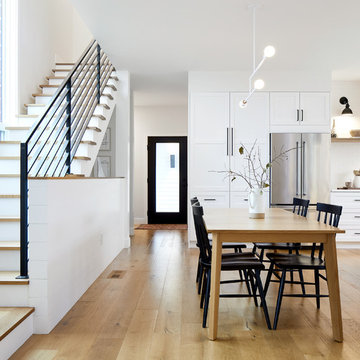
©BrettBulthuis2018
Example of a huge cottage dining room design in Indianapolis
Example of a huge cottage dining room design in Indianapolis
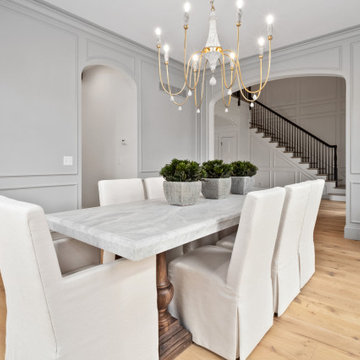
Huge cottage light wood floor enclosed dining room photo in St Louis with red walls and no fireplace
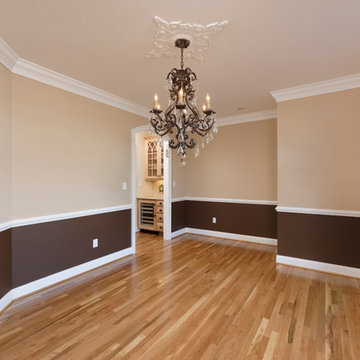
Bob Narod Photographer
Inspiration for a huge country medium tone wood floor enclosed dining room remodel in DC Metro
Inspiration for a huge country medium tone wood floor enclosed dining room remodel in DC Metro
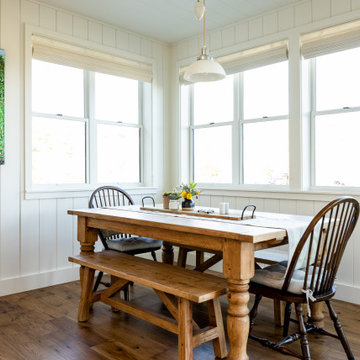
Huge country medium tone wood floor and brown floor kitchen/dining room combo photo in San Francisco with white walls
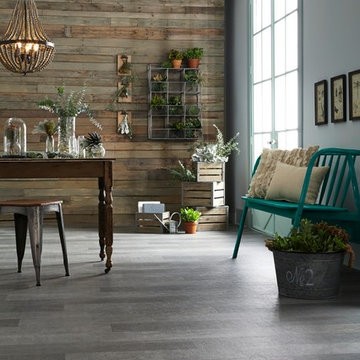
Come to DeHaan Floor Covering to see more vinyl samples!
Example of a huge farmhouse vinyl floor kitchen/dining room combo design in Grand Rapids with blue walls
Example of a huge farmhouse vinyl floor kitchen/dining room combo design in Grand Rapids with blue walls
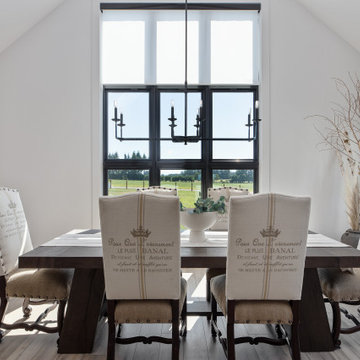
The black windows in this modern farmhouse dining room take in the Mt. Hood views. The dining room is integrated into the open-concept floorplan, and the large aged iron chandelier hangs above the dining table.
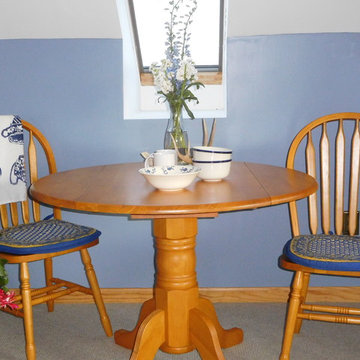
YSB 3 Designs Eating Nook at First Settlers Lodge
Example of a huge cottage carpeted dining room design in Portland Maine with blue walls
Example of a huge cottage carpeted dining room design in Portland Maine with blue walls
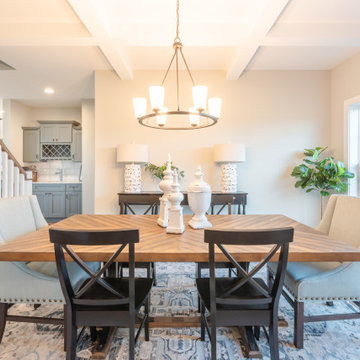
This two-story home with over 3,000 sq. feet includes a 2-car garage with mudroom entry. To the front of the home is a versatile living room and a formal dining room with an optional tray ceiling. A 2-story great room with optional gas fireplace opens to the breakfast area and kitchen. The laundry room is on the 2nd floor convenient to the bedrooms. The owner’s suite with an expansive closet and private bathroom can be upgraded. An optional recreation room can be added to the 2nd floor for additional living space. A grand, 2-story foyer option can also be added to the home. (Pricing may reflect limited-time savings/incentives. See Community Sales Manager for details.)
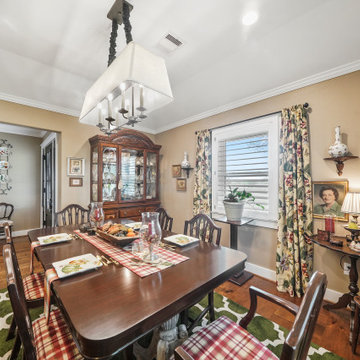
Homeowner and GB General Contractors Inc had a long standing relationship, this project was the 3rd time that the Owners had used Contractor to remodel or build for them. Owner wanted to do a small remodel on their 1970's brick home in preparation of their upcoming retirement.
In the beginning "the idea" was to make a few changes however, the project turned into a complete gut down to studs for the entire 2500 sf of home including an addition of an enclosed patio and extra garage bay.
Contractor and Owner’s worked seamlessly together to create a home that can be enjoyed and cherished by the family for years to come. The Owners dreams of a modern farmhouse with "old world styles" by incorporating repurposed wood, doors, and other material from a barn that was on the property.
The transforming was stunning, from dark and dated to a bright, spacious and functional. The entire project is a perfect example of close communication between Owner and Contractor.
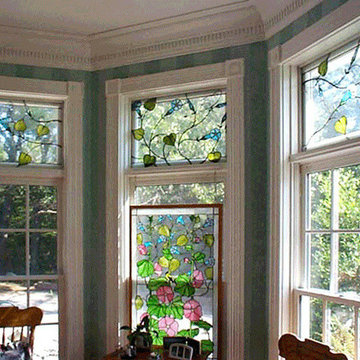
Stained Glass by Anne Ryan Miller
Huge country kitchen/dining room combo photo in Indianapolis
Huge country kitchen/dining room combo photo in Indianapolis
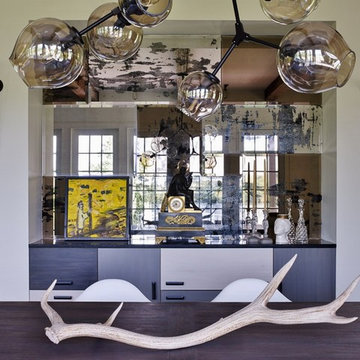
I used random sized panels of distressed mirror to line the recessed alcove in the dining room, then reiterated the grid pattern in the serving cabinet.
Design: Joseph Stabilito
Photo: Joshua Mc Hugh
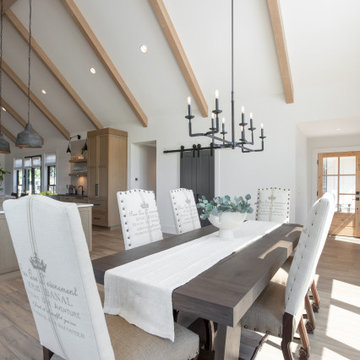
The black windows in this modern farmhouse dining room take in the Mt. Hood views. The dining room is integrated into the open-concept floorplan, and the large aged iron chandelier hangs above the dining table.
Huge Farmhouse Dining Room Ideas
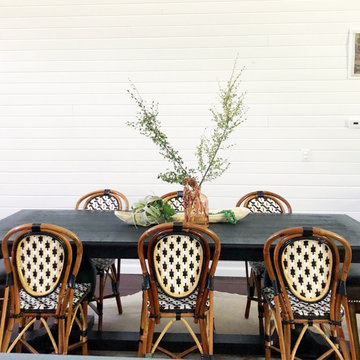
French cafe bistro chairs surround a long black farmhouse table.
Inspiration for a huge country medium tone wood floor dining room remodel in Chicago with white walls
Inspiration for a huge country medium tone wood floor dining room remodel in Chicago with white walls
6





