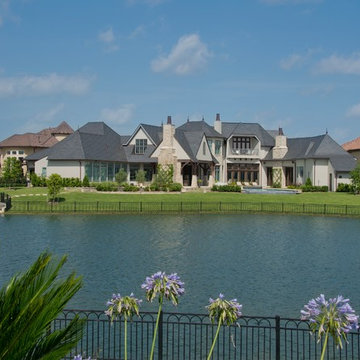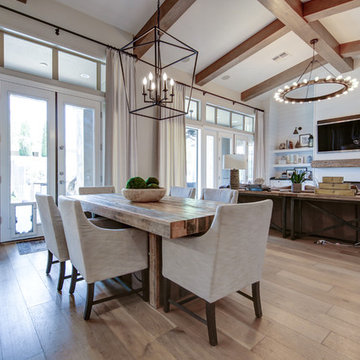Huge Farmhouse Home Design Ideas

Inspiration for a huge farmhouse open concept light wood floor, beige floor and vaulted ceiling living room remodel in Other with white walls, a standard fireplace, a stacked stone fireplace and a wall-mounted tv
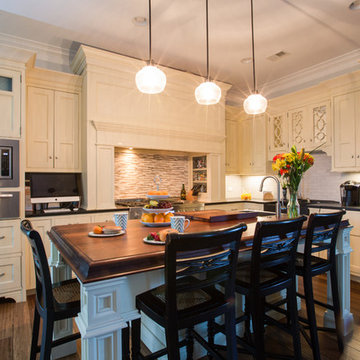
Gourmet Kitchen
Example of a huge country l-shaped medium tone wood floor eat-in kitchen design in Charleston with raised-panel cabinets, white cabinets, multicolored backsplash, subway tile backsplash, stainless steel appliances and an island
Example of a huge country l-shaped medium tone wood floor eat-in kitchen design in Charleston with raised-panel cabinets, white cabinets, multicolored backsplash, subway tile backsplash, stainless steel appliances and an island
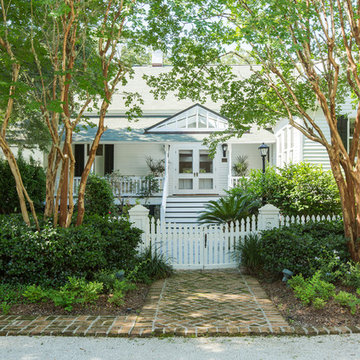
Southern Charm and Sophistication at it's best! Stunning Historic Magnolia River Front Estate. Known as The Governor's Club circa 1900 the property is situated on approx 2 acres of lush well maintained grounds featuring Fresh Water Springs, Aged Magnolias and Massive Live Oaks. Property includes Main House (2 bedrooms, 2.5 bath, Lvg Rm, Dining Rm, Kitchen, Library, Office, 3 car garage, large porches, garden with fountain), Magnolia House (2 Guest Apartments each consisting of 2 bedrooms, 2 bathrooms, Kitchen, Dining Rm, Sitting Area), River House (3 bedrooms, 2 bathrooms, Lvg Rm, Dining Rm, Kitchen, river front porches), Pool House (Heated Gunite Pool and Spa, Entertainment Room/ Sitting Area, Kitchen, Bathroom), and Boat House (River Front Pier, 3 Covered Boat Slips, area for Outdoor Kitchen, Theater with Projection Screen, 3 children's play area, area ready for 2 built in bunk beds, sleeping 4). Full Home Generator System.
Call or email Erin E. Kaiser with Kaiser Sotheby's International Realty at 251-752-1640 / erin@kaisersir.com for more info!
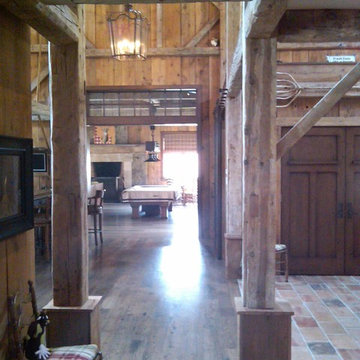
Looking down towards the game room from the home's great room. It's a 100+ year old barn, that was purchased by the clients, disassembled, cleaned and pressure treated, and reassembled at its new location. Antique farming implements adorn the walls.
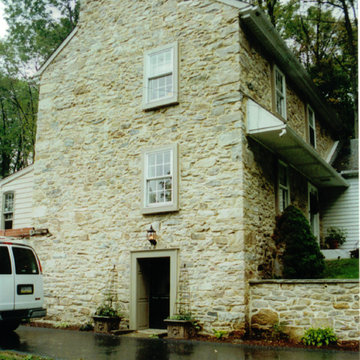
Total exterior stone restoration. Removed stucco, sandblasted to clean stone, total repoint, capped window sills, repaired stone in different areas, total repoint and cleaning of retaining wall and added blue stone coping
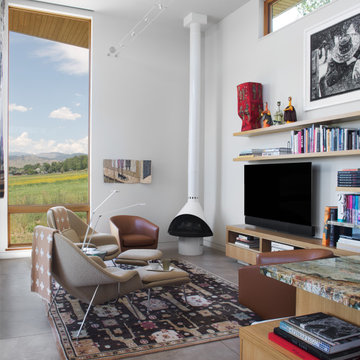
Emily Redfield Photography
Inspiration for a huge country open concept concrete floor and gray floor living room library remodel in Denver with white walls, a wood stove, a metal fireplace and a wall-mounted tv
Inspiration for a huge country open concept concrete floor and gray floor living room library remodel in Denver with white walls, a wood stove, a metal fireplace and a wall-mounted tv
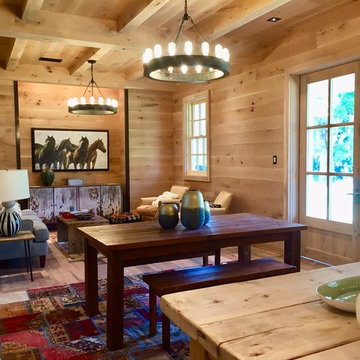
Living Room
Example of a huge country open concept light wood floor living room design in Grand Rapids
Example of a huge country open concept light wood floor living room design in Grand Rapids
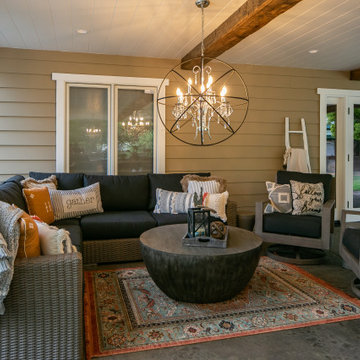
outdoor Kitchen and entertaining area
Inspiration for a huge country two-story exterior home remodel in Orange County
Inspiration for a huge country two-story exterior home remodel in Orange County
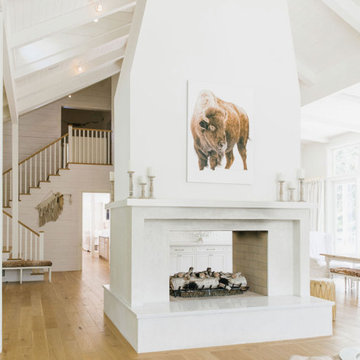
Living room, Modern french farmhouse. Light and airy. Garden Retreat by Burdge Architects in Malibu, California.
Living room - huge country formal and open concept light wood floor, brown floor and exposed beam living room idea in Los Angeles with white walls, a two-sided fireplace, a concrete fireplace and no tv
Living room - huge country formal and open concept light wood floor, brown floor and exposed beam living room idea in Los Angeles with white walls, a two-sided fireplace, a concrete fireplace and no tv
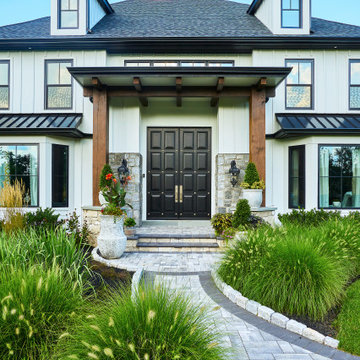
Example of a huge cottage white two-story concrete fiberboard house exterior design in Philadelphia with a hip roof and a mixed material roof
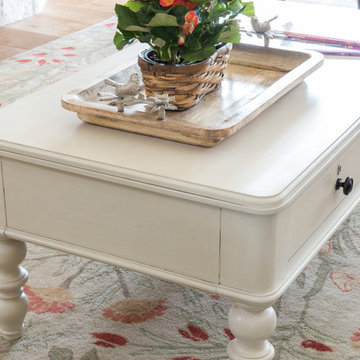
Light colored farm style coffee table sits on a lovely floral rug.
Huge country open concept light wood floor family room photo in Austin with yellow walls, a standard fireplace, a stone fireplace and a wall-mounted tv
Huge country open concept light wood floor family room photo in Austin with yellow walls, a standard fireplace, a stone fireplace and a wall-mounted tv
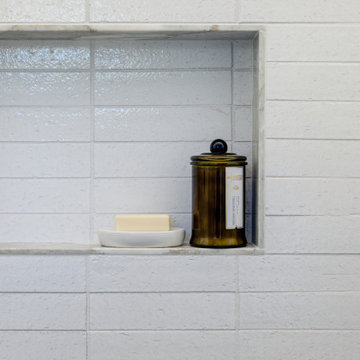
Inspiration for a huge farmhouse 3/4 white tile limestone floor, gray floor and single-sink bathroom remodel in San Francisco with raised-panel cabinets, blue cabinets, a one-piece toilet, white walls, a drop-in sink, marble countertops, a hinged shower door, white countertops and a built-in vanity
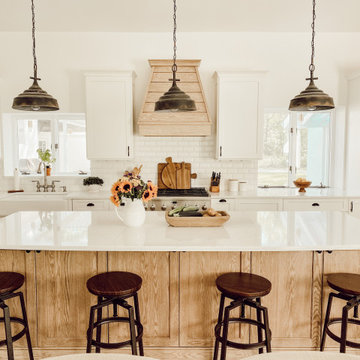
Huge country galley laminate floor and beige floor eat-in kitchen photo in New York with a farmhouse sink, shaker cabinets, white cabinets, quartzite countertops, white backsplash, subway tile backsplash, stainless steel appliances, an island and multicolored countertops
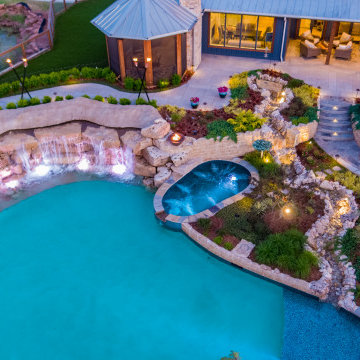
This Caviness project for a modern farmhouse design in a community-based neighborhood called The Prairie At Post in Oklahoma. This complete outdoor design includes a large swimming pool with waterfalls, an underground slide, stream bed, glass tiled spa and sun shelf, native Oklahoma flagstone for patios, pathways and hand-cut stone retaining walls, lush mature landscaping and landscape lighting, a prairie grass embedded pathway design, embedded trampoline, all which overlook the farm pond and Oklahoma sky. This project was designed and installed by Caviness Landscape Design, Inc., a small locally-owned family boutique landscape design firm located in Arcadia, Oklahoma. We handle most all aspects of the design and construction in-house to control the quality and integrity of each project.
Film by Affordable Aerial Photo & Video
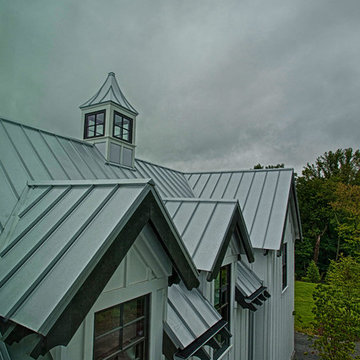
Inspiration for a huge cottage gray two-story mixed siding exterior home remodel in New York with a metal roof
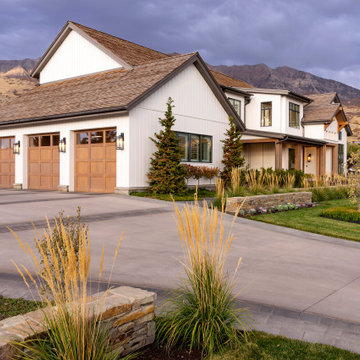
Inspiration for a huge cottage white two-story wood exterior home remodel in Salt Lake City with a shingle roof
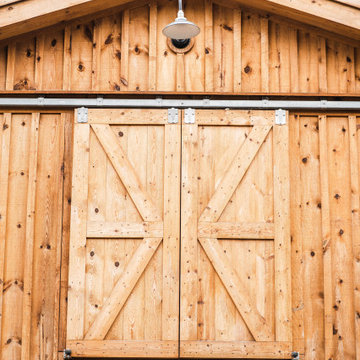
Custom Hourse Barn
Inspiration for a huge country two-story wood exterior home remodel in San Francisco with a metal roof
Inspiration for a huge country two-story wood exterior home remodel in San Francisco with a metal roof
Huge Farmhouse Home Design Ideas
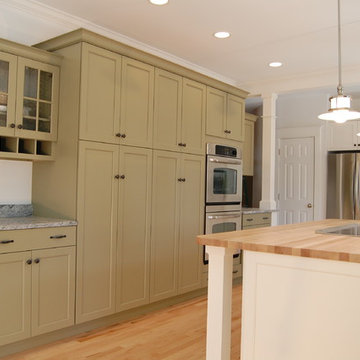
Eat-in kitchen - huge cottage u-shaped light wood floor eat-in kitchen idea in Portland Maine with a farmhouse sink, shaker cabinets, green cabinets, granite countertops, gray backsplash, stone slab backsplash, stainless steel appliances and an island
9

























