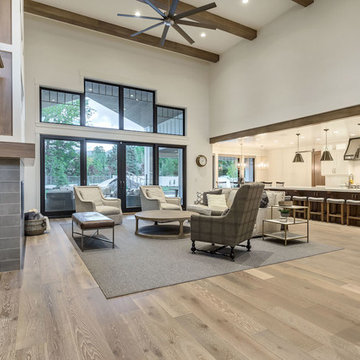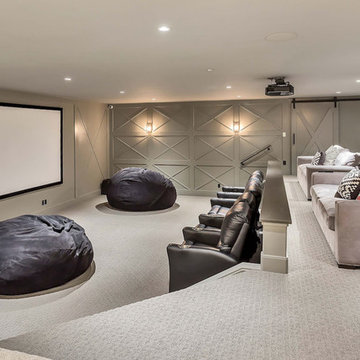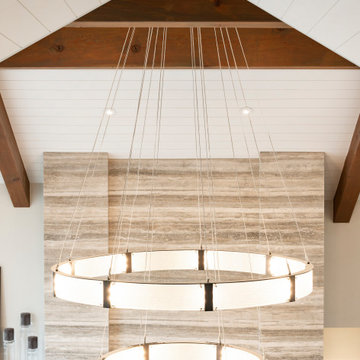Huge Farmhouse Home Design Ideas
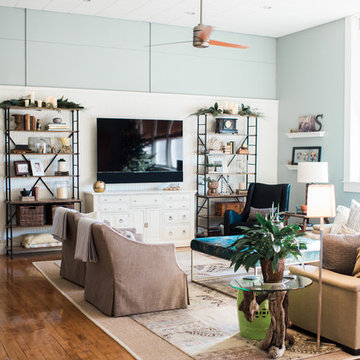
Inspiration for a huge farmhouse open concept medium tone wood floor and brown floor living room remodel in Kansas City with blue walls and a wall-mounted tv
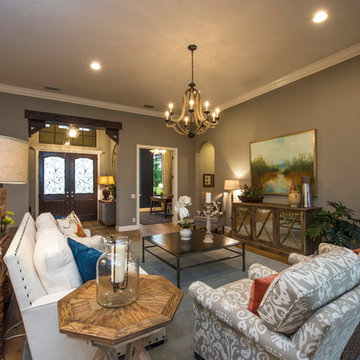
Everett Dennison | SRQ 360
Huge farmhouse formal and open concept medium tone wood floor living room photo in Tampa with gray walls
Huge farmhouse formal and open concept medium tone wood floor living room photo in Tampa with gray walls
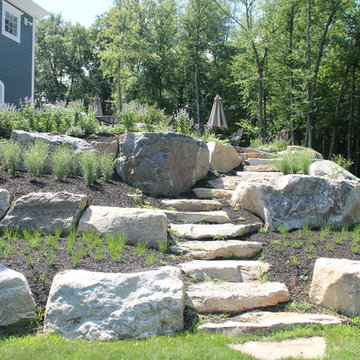
Lakeside family home, custom designed, 6BR, 3 BA., family room with fire place, open floor plan, natural landscaping, gourmet kitchen, spa bath.
Ground Breakers, Inc. - North Salem,NY Site Work (914.485.1416)
Till Gardens - Old Tappan, NJ
Landscape Architect (201.767.5858)
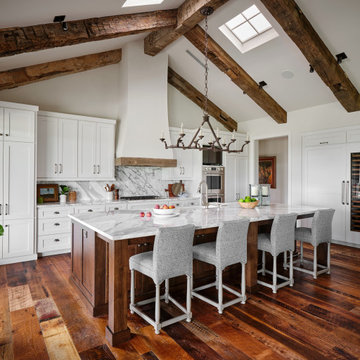
We love this expansive ranch kitchen's details - exposed beams, skylights, plastered range hood, and slab backsplash. Not to mention the custom wine storage. Here you can see the lovely reclaimed wood floors. Walls and ceiling painted in Benjamin Moore "Wind's Breath".

Inspiration for a huge farmhouse 3/4 white tile limestone floor, gray floor and single-sink bathroom remodel in San Francisco with raised-panel cabinets, blue cabinets, a one-piece toilet, white walls, a drop-in sink, marble countertops, a hinged shower door, white countertops and a built-in vanity
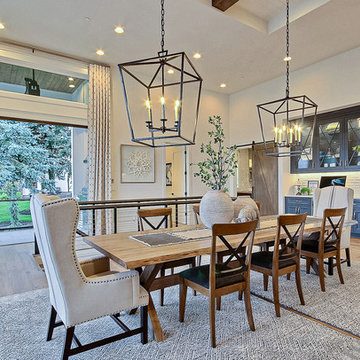
Inspired by the majesty of the Northern Lights and this family's everlasting love for Disney, this home plays host to enlighteningly open vistas and playful activity. Like its namesake, the beloved Sleeping Beauty, this home embodies family, fantasy and adventure in their truest form. Visions are seldom what they seem, but this home did begin 'Once Upon a Dream'. Welcome, to The Aurora.
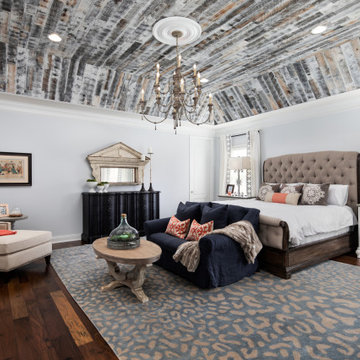
Huge cottage master medium tone wood floor and brown floor bedroom photo in DC Metro with gray walls
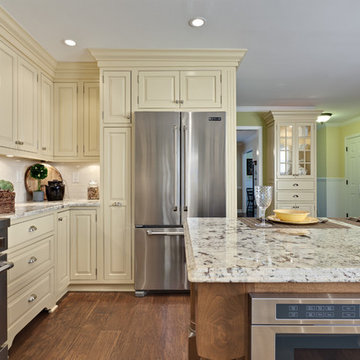
Farmhouse Country Kitchen Inset Cabinetry
Huge cottage u-shaped medium tone wood floor and brown floor eat-in kitchen photo in Atlanta with an undermount sink, beaded inset cabinets, yellow cabinets, granite countertops, white backsplash, subway tile backsplash, stainless steel appliances, an island and white countertops
Huge cottage u-shaped medium tone wood floor and brown floor eat-in kitchen photo in Atlanta with an undermount sink, beaded inset cabinets, yellow cabinets, granite countertops, white backsplash, subway tile backsplash, stainless steel appliances, an island and white countertops

Example of a huge farmhouse master white tile and stone tile marble floor, white floor and double-sink bathroom design in San Francisco with shaker cabinets, gray cabinets, a one-piece toilet, white walls, an undermount sink, marble countertops, a hinged shower door, white countertops and a built-in vanity

Family room - huge cottage open concept light wood floor, beige floor and shiplap wall family room idea in Minneapolis with white walls and a media wall
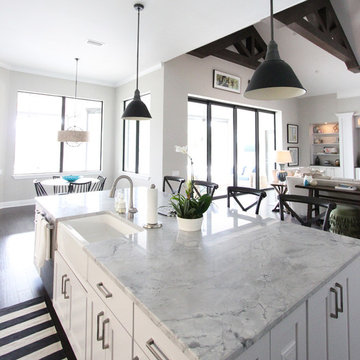
Open concept kitchen - huge cottage l-shaped dark wood floor open concept kitchen idea in Tampa with a farmhouse sink, shaker cabinets, white cabinets, marble countertops, white backsplash, subway tile backsplash, stainless steel appliances and an island
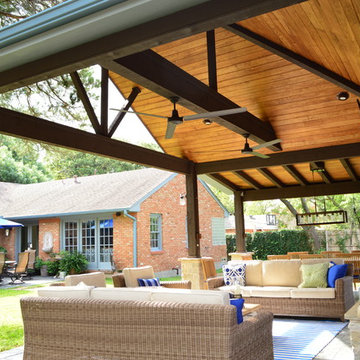
This custom Dallas backyard cabana features a gable with hip roof, as well as an attached shed roof atop the eat-in space. Speaking of space, this cabana boasts separate areas for cooking, eating, and TV viewing and conversation. These homeowners can host outdoor dinner parties, without relying one iota on interior kitchen or dining amenities. The outdoor kitchen area includes a Turtle grill and freezer with stainless steel accessories, such as a towel holder and access panel with drawers. The kitchen is outfitted with extra electrical outlets for added convenience. In addition, the space features a cozy custom stone fireplace.

The Home Aesthetic
Huge farmhouse walk-out vinyl floor and multicolored floor basement photo in Indianapolis with gray walls, a standard fireplace and a tile fireplace
Huge farmhouse walk-out vinyl floor and multicolored floor basement photo in Indianapolis with gray walls, a standard fireplace and a tile fireplace
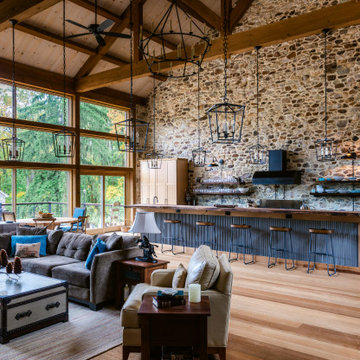
This was a dilapidated historic barn that was restored to become the living space of a families home. New timber trusses support a structurally insulated roof that bears on existing repointed stone walls. A light and spacious, but cozy room.
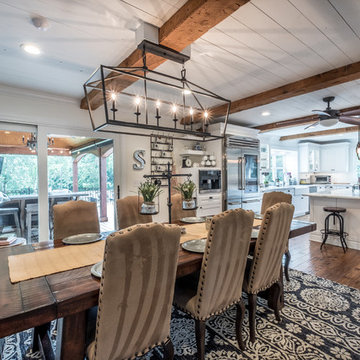
Inspiration for a huge country light wood floor and brown floor eat-in kitchen remodel in Charlotte with a farmhouse sink, quartz countertops, white backsplash, subway tile backsplash, stainless steel appliances, an island and white countertops
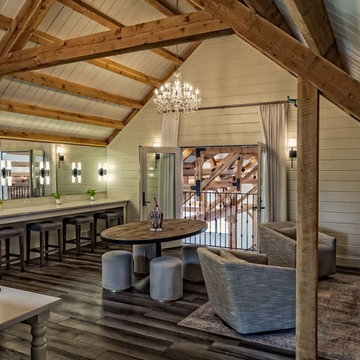
Exterior of farmhouse style post and beam wedding venue.
Inspiration for a huge cottage powder room remodel in Omaha
Inspiration for a huge cottage powder room remodel in Omaha
Huge Farmhouse Home Design Ideas
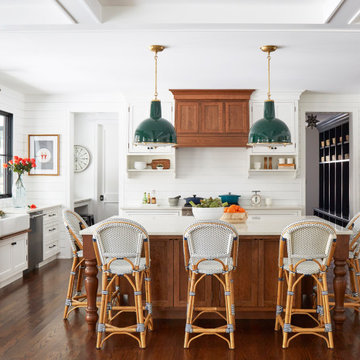
Spacious Kitchen open to Family Room. Large Island seating for 5-6 people. Lots of light and minimal wall cabinets.
Inspiration for a huge farmhouse u-shaped medium tone wood floor and brown floor open concept kitchen remodel in Chicago with a farmhouse sink, beaded inset cabinets, white cabinets, quartzite countertops, white backsplash, wood backsplash, stainless steel appliances, an island and white countertops
Inspiration for a huge farmhouse u-shaped medium tone wood floor and brown floor open concept kitchen remodel in Chicago with a farmhouse sink, beaded inset cabinets, white cabinets, quartzite countertops, white backsplash, wood backsplash, stainless steel appliances, an island and white countertops
5

























