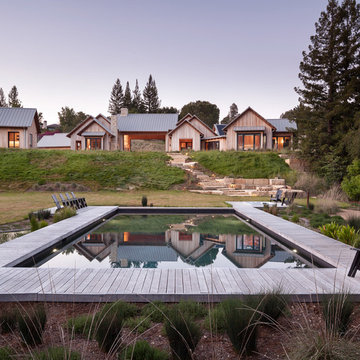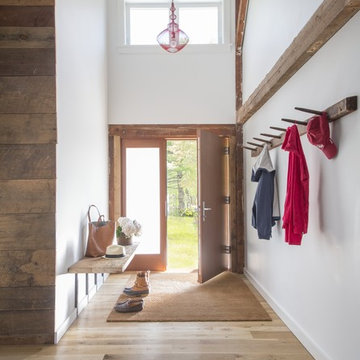Huge Farmhouse Home Design Ideas
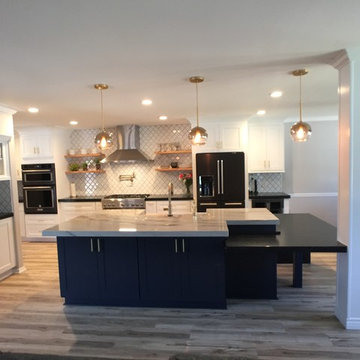
Custom kitchen from head to toe. We removed 5 walls, raised the ceiling and built this kitchen in almost exactly one month!
Huge country l-shaped vinyl floor and beige floor eat-in kitchen photo in Los Angeles with a farmhouse sink, shaker cabinets, white cabinets, granite countertops, white backsplash, ceramic backsplash, stainless steel appliances and an island
Huge country l-shaped vinyl floor and beige floor eat-in kitchen photo in Los Angeles with a farmhouse sink, shaker cabinets, white cabinets, granite countertops, white backsplash, ceramic backsplash, stainless steel appliances and an island
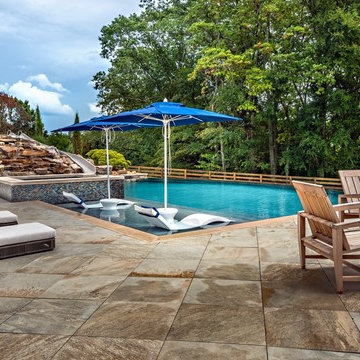
Example of a huge cottage backyard concrete paver and custom-shaped infinity water slide design in Nashville
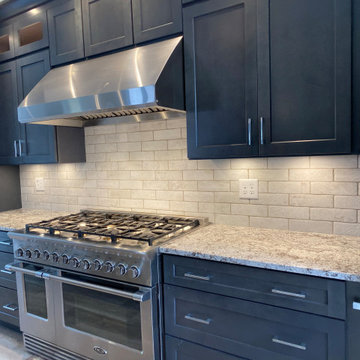
This project entails a two-sided two-story room addition. New kitchen, serving bar, china hutch, new windows and doors.
Inspiration for a huge farmhouse l-shaped laminate floor, gray floor and vaulted ceiling enclosed kitchen remodel in Atlanta with an undermount sink, shaker cabinets, gray cabinets, granite countertops, white backsplash, porcelain backsplash, stainless steel appliances, an island and gray countertops
Inspiration for a huge farmhouse l-shaped laminate floor, gray floor and vaulted ceiling enclosed kitchen remodel in Atlanta with an undermount sink, shaker cabinets, gray cabinets, granite countertops, white backsplash, porcelain backsplash, stainless steel appliances, an island and gray countertops
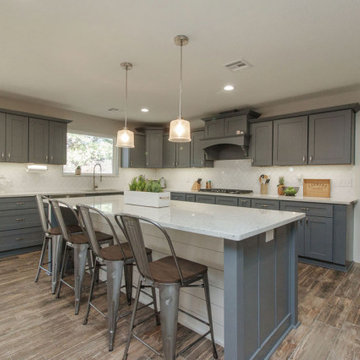
Open concept kitchen - huge cottage l-shaped brown floor open concept kitchen idea in Other with recessed-panel cabinets, blue cabinets, granite countertops, white backsplash, stainless steel appliances, an island and white countertops
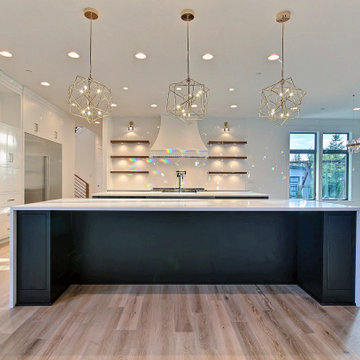
This Beautiful Multi-Story Modern Farmhouse Features a Master On The Main & A Split-Bedroom Layout • 5 Bedrooms • 4 Full Bathrooms • 1 Powder Room • 3 Car Garage • Vaulted Ceilings • Den • Large Bonus Room w/ Wet Bar • 2 Laundry Rooms • So Much More!
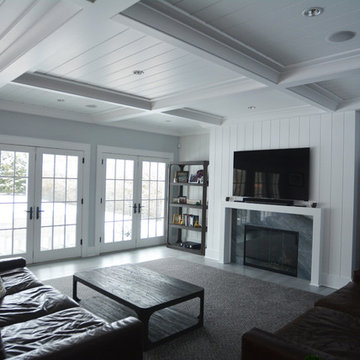
Example of a huge farmhouse open concept painted wood floor living room design in New York with white walls, a standard fireplace and a stone fireplace
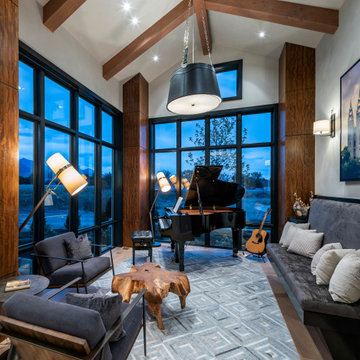
Huge cottage open concept medium tone wood floor and brown floor living room photo in Salt Lake City with a music area, white walls, no fireplace and no tv
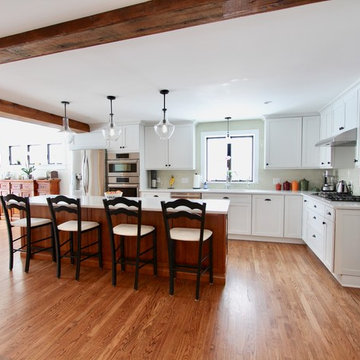
Natural Cherry on the island, white shaker cabinets, beams wrapped in re-claimed wood from the home, Aurea quartz on the counters, Pennsylvania fireback as backsplash.
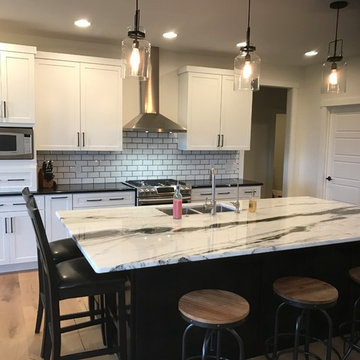
The kitchen was designed using KraftMaid Vantage Cabinetry with Dove White and Onyx paint. The hardware is part of Berenson Hardware's Metro Collection and the counters are in granite.
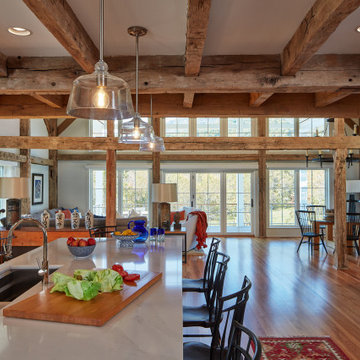
The residence thoughtfully incorporates reclaimed timbers from the original barn. The open layout concept of the great room allows for ample space for guests and family to gather.
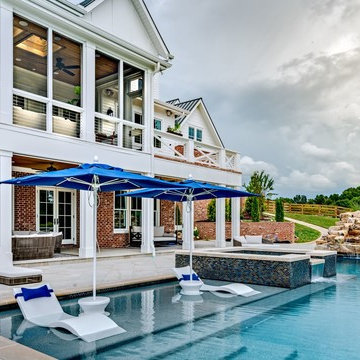
Example of a huge country backyard concrete paver and custom-shaped infinity water slide design in Nashville

Inspiration for a huge farmhouse white two-story concrete fiberboard house exterior remodel in Philadelphia with a hip roof and a mixed material roof
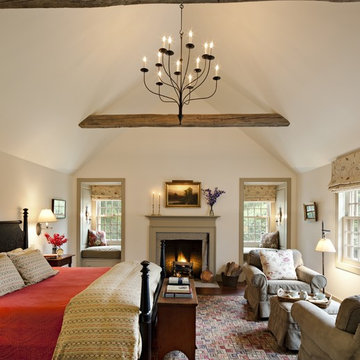
Paneled window-seats flank the fireplace in the Master Bedroom.
Robert Benson Photography
Huge cottage master medium tone wood floor bedroom photo in New York with white walls, a standard fireplace and a stone fireplace
Huge cottage master medium tone wood floor bedroom photo in New York with white walls, a standard fireplace and a stone fireplace
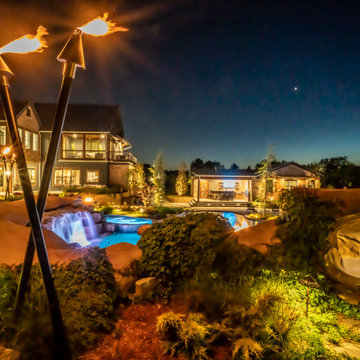
This Caviness project for a modern farmhouse design in a community-based neighborhood called The Prairie At Post in Oklahoma. This complete outdoor design includes a large swimming pool with waterfalls, an underground slide, stream bed, glass tiled spa and sun shelf, native Oklahoma flagstone for patios, pathways and hand-cut stone retaining walls, lush mature landscaping and landscape lighting, a prairie grass embedded pathway design, embedded trampoline, all which overlook the farm pond and Oklahoma sky. This project was designed and installed by Caviness Landscape Design, Inc., a small locally-owned family boutique landscape design firm located in Arcadia, Oklahoma. We handle most all aspects of the design and construction in-house to control the quality and integrity of each project.
Film by Affordable Aerial Photo & Video
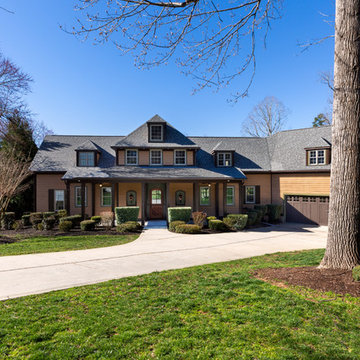
Photo by Jim Schmid Photography
Huge country brown two-story mixed siding house exterior photo in Charlotte with a clipped gable roof and a shingle roof
Huge country brown two-story mixed siding house exterior photo in Charlotte with a clipped gable roof and a shingle roof

We took this dated Master Bathroom and leveraged its size to create a spa like space and experience. The expansive space features a large vanity with storage cabinets that feature SOLLiD Value Series – Tahoe Ash cabinets, Fairmont Designs Apron sinks, granite countertops and Tahoe Ash matching mirror frames for a modern rustic feel. The design is completed with Jeffrey Alexander by Hardware Resources Durham cabinet pulls that are a perfect touch to the design. We removed the glass block snail shower and the large tub deck and replaced them with a large walk-in shower and stand-alone bathtub to maximize the size and feel of the space. The floor tile is travertine and the shower is a mix of travertine and marble. The water closet is accented with Stikwood Reclaimed Weathered Wood to bring a little character to a usually neglected spot!
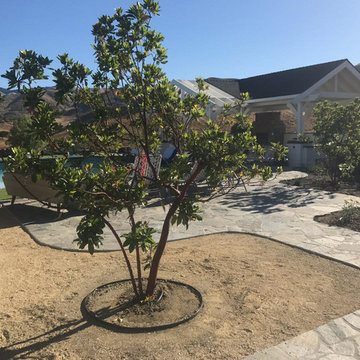
Patio - huge farmhouse backyard stamped concrete patio idea in San Luis Obispo with no cover
Huge Farmhouse Home Design Ideas
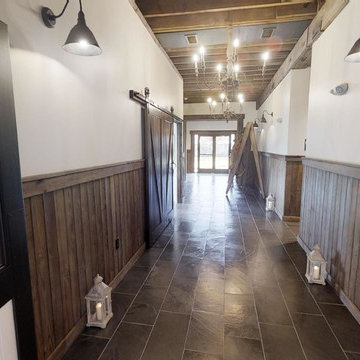
Old dairy barn completely remodeled into a wedding venue/ event center.
Huge cottage slate floor and gray floor hallway photo in DC Metro
Huge cottage slate floor and gray floor hallway photo in DC Metro
13

























