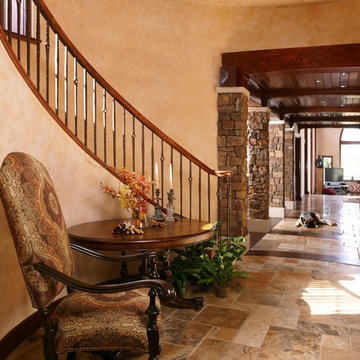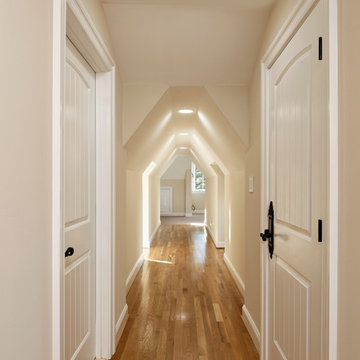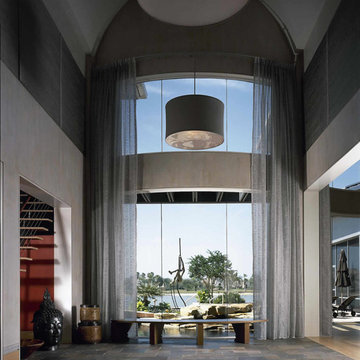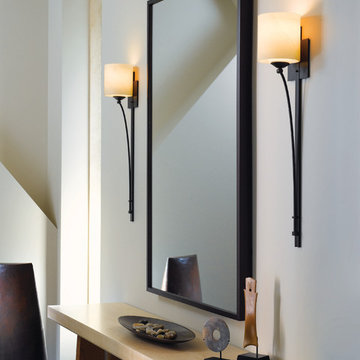Huge Hallway Ideas
Refine by:
Budget
Sort by:Popular Today
121 - 140 of 3,131 photos
Item 1 of 4
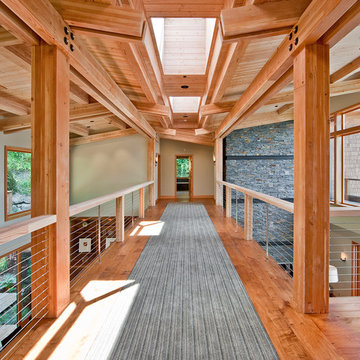
Hallway - huge contemporary medium tone wood floor hallway idea in Denver with beige walls

Hallway - huge 1950s terrazzo floor and white floor hallway idea in Austin with white walls
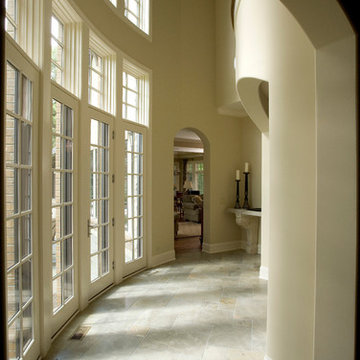
Photography by Linda Oyama Bryan. http://pickellbuilders.com. Curved Two Story Hallway with French Doors and Limestone Floors. Complex curves over arched openings.
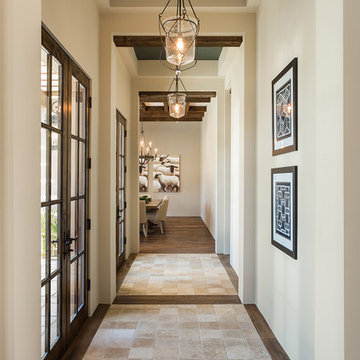
Cantabrica Estates is a private gated community located in North Scottsdale. Spec home available along with build-to-suit and incredible view lots.
For more information contact Vicki Kaplan at Arizona Best Real Estate
Spec Home Built By: LaBlonde Homes
Photography by: Leland Gebhardt
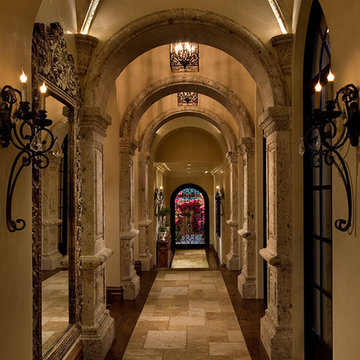
High vaulted ceilings and gorgeous pendant lighting along this mansions hallway.
Hallway - huge mediterranean travertine floor and multicolored floor hallway idea in Phoenix with beige walls
Hallway - huge mediterranean travertine floor and multicolored floor hallway idea in Phoenix with beige walls
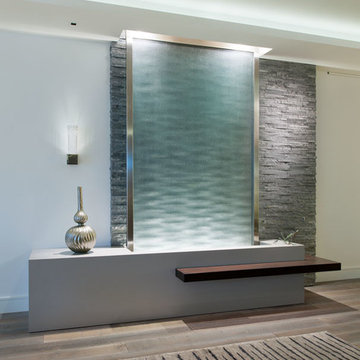
Craig Thompson Photography
Hallway - huge contemporary light wood floor and gray floor hallway idea in Other with white walls
Hallway - huge contemporary light wood floor and gray floor hallway idea in Other with white walls
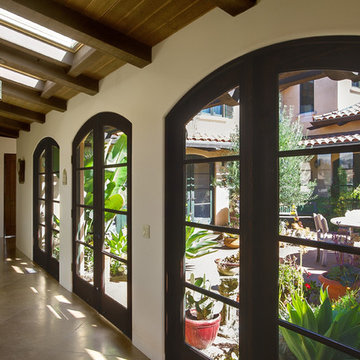
John Costill
Huge tuscan porcelain tile and beige floor hallway photo in San Francisco with beige walls
Huge tuscan porcelain tile and beige floor hallway photo in San Francisco with beige walls
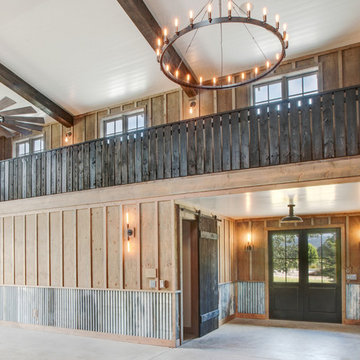
Photography by Rick Bolen Photography.
Huge mountain style concrete floor hallway photo in San Francisco
Huge mountain style concrete floor hallway photo in San Francisco
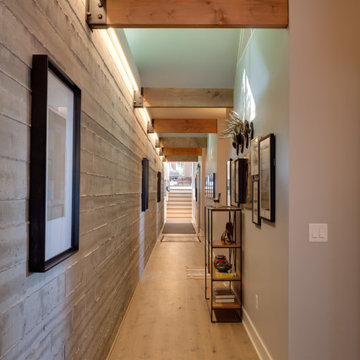
The owners requested a Private Resort that catered to their love for entertaining friends and family, a place where 2 people would feel just as comfortable as 42. Located on the western edge of a Wisconsin lake, the site provides a range of natural ecosystems from forest to prairie to water, allowing the building to have a more complex relationship with the lake - not merely creating large unencumbered views in that direction. The gently sloping site to the lake is atypical in many ways to most lakeside lots - as its main trajectory is not directly to the lake views - allowing for focus to be pushed in other directions such as a courtyard and into a nearby forest.
The biggest challenge was accommodating the large scale gathering spaces, while not overwhelming the natural setting with a single massive structure. Our solution was found in breaking down the scale of the project into digestible pieces and organizing them in a Camp-like collection of elements:
- Main Lodge: Providing the proper entry to the Camp and a Mess Hall
- Bunk House: A communal sleeping area and social space.
- Party Barn: An entertainment facility that opens directly on to a swimming pool & outdoor room.
- Guest Cottages: A series of smaller guest quarters.
- Private Quarters: The owners private space that directly links to the Main Lodge.
These elements are joined by a series green roof connectors, that merge with the landscape and allow the out buildings to retain their own identity. This Camp feel was further magnified through the materiality - specifically the use of Doug Fir, creating a modern Northwoods setting that is warm and inviting. The use of local limestone and poured concrete walls ground the buildings to the sloping site and serve as a cradle for the wood volumes that rest gently on them. The connections between these materials provided an opportunity to add a delicate reading to the spaces and re-enforce the camp aesthetic.
The oscillation between large communal spaces and private, intimate zones is explored on the interior and in the outdoor rooms. From the large courtyard to the private balcony - accommodating a variety of opportunities to engage the landscape was at the heart of the concept.
Overview
Chenequa, WI
Size
Total Finished Area: 9,543 sf
Completion Date
May 2013
Services
Architecture, Landscape Architecture, Interior Design
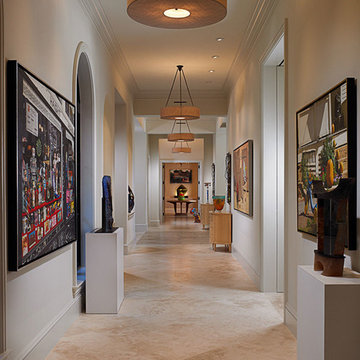
The owner's extensive art collection is on display in every room and nearly every wall in this hallway transforming it into a literal gallery.
Hallway - huge contemporary marble floor hallway idea in Miami with white walls
Hallway - huge contemporary marble floor hallway idea in Miami with white walls
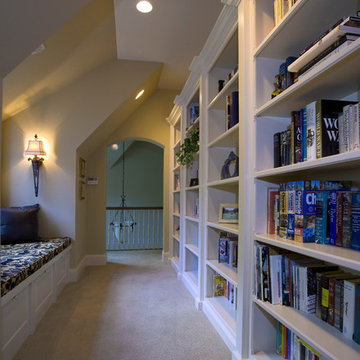
http://www.cabinetwerks.com This hallway features built-in bookcases and a built-in window seat that transforms the space into a reader's paradise. Photo by Linda Oyama Bryan. Cabinetry by Wood-Mode/Brookhaven.
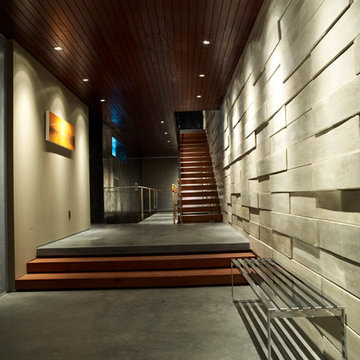
Modern "Artist in Residence" Hallway with Floating Open Staircase
Inspiration for a huge modern hallway remodel in Los Angeles with beige walls
Inspiration for a huge modern hallway remodel in Los Angeles with beige walls
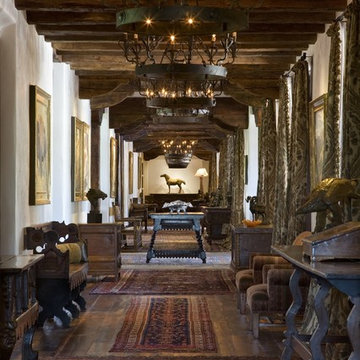
Dave Lyon Architects // Gordon Gregory Photography
Hallway - huge rustic medium tone wood floor hallway idea in Other with white walls
Hallway - huge rustic medium tone wood floor hallway idea in Other with white walls

This hallway has arched entryways, custom chandeliers, vaulted ceilings, and a marble floor.
Example of a huge tuscan marble floor, multicolored floor, coffered ceiling and wall paneling hallway design in Phoenix with multicolored walls
Example of a huge tuscan marble floor, multicolored floor, coffered ceiling and wall paneling hallway design in Phoenix with multicolored walls
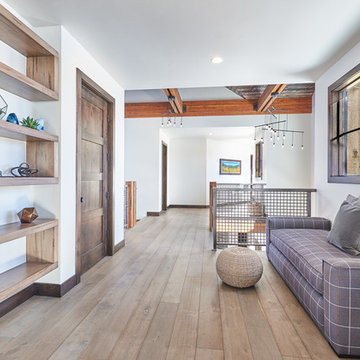
Example of a huge trendy light wood floor and brown floor hallway design in Denver with gray walls
Huge Hallway Ideas
7







