Huge Beige Floor Hallway Ideas
Refine by:
Budget
Sort by:Popular Today
1 - 20 of 349 photos
Item 1 of 3

2nd Floor Foyer with Arteriors Chandelier, Coral shadow box, Barn Door with SW Comfort gray to close off the Laundry Room. New construction custom home and Photography by Fletcher Isaacs
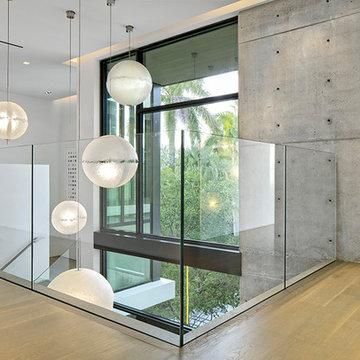
Photography © Claudio Manzoni
Example of a huge minimalist bamboo floor and beige floor hallway design in Miami with white walls
Example of a huge minimalist bamboo floor and beige floor hallway design in Miami with white walls
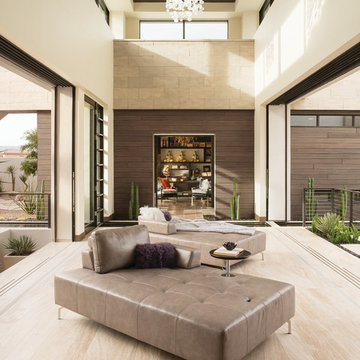
Photography by Trent Bell
Huge trendy beige floor hallway photo in Las Vegas with white walls
Huge trendy beige floor hallway photo in Las Vegas with white walls
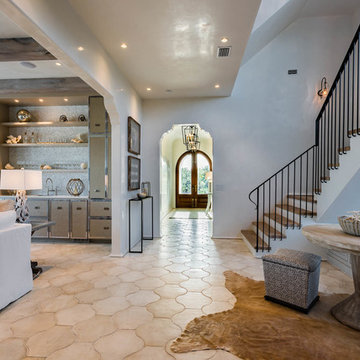
Example of a huge transitional concrete floor and beige floor hallway design in Miami with white walls
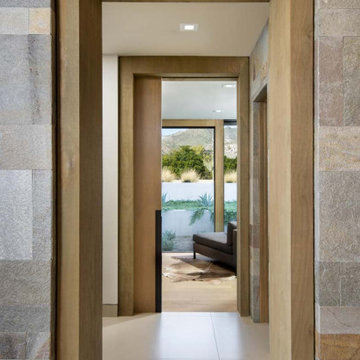
With adjacent neighbors within a fairly dense section of Paradise Valley, Arizona, C.P. Drewett sought to provide a tranquil retreat for a new-to-the-Valley surgeon and his family who were seeking the modernism they loved though had never lived in. With a goal of consuming all possible site lines and views while maintaining autonomy, a portion of the house — including the entry, office, and master bedroom wing — is subterranean. This subterranean nature of the home provides interior grandeur for guests but offers a welcoming and humble approach, fully satisfying the clients requests.
While the lot has an east-west orientation, the home was designed to capture mainly north and south light which is more desirable and soothing. The architecture’s interior loftiness is created with overlapping, undulating planes of plaster, glass, and steel. The woven nature of horizontal planes throughout the living spaces provides an uplifting sense, inviting a symphony of light to enter the space. The more voluminous public spaces are comprised of stone-clad massing elements which convert into a desert pavilion embracing the outdoor spaces. Every room opens to exterior spaces providing a dramatic embrace of home to natural environment.
Grand Award winner for Best Interior Design of a Custom Home
The material palette began with a rich, tonal, large-format Quartzite stone cladding. The stone’s tones gaveforth the rest of the material palette including a champagne-colored metal fascia, a tonal stucco system, and ceilings clad with hemlock, a tight-grained but softer wood that was tonally perfect with the rest of the materials. The interior case goods and wood-wrapped openings further contribute to the tonal harmony of architecture and materials.
Grand Award Winner for Best Indoor Outdoor Lifestyle for a Home This award-winning project was recognized at the 2020 Gold Nugget Awards with two Grand Awards, one for Best Indoor/Outdoor Lifestyle for a Home, and another for Best Interior Design of a One of a Kind or Custom Home.
At the 2020 Design Excellence Awards and Gala presented by ASID AZ North, Ownby Design received five awards for Tonal Harmony. The project was recognized for 1st place – Bathroom; 3rd place – Furniture; 1st place – Kitchen; 1st place – Outdoor Living; and 2nd place – Residence over 6,000 square ft. Congratulations to Claire Ownby, Kalysha Manzo, and the entire Ownby Design team.
Tonal Harmony was also featured on the cover of the July/August 2020 issue of Luxe Interiors + Design and received a 14-page editorial feature entitled “A Place in the Sun” within the magazine.
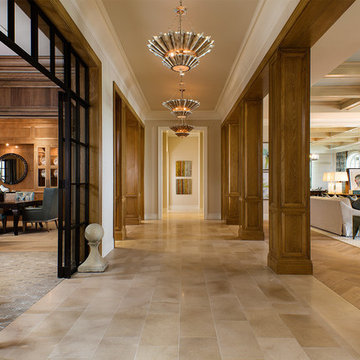
New 2-story residence with additional 9-car garage, exercise room, enoteca and wine cellar below grade. Detached 2-story guest house and 2 swimming pools.
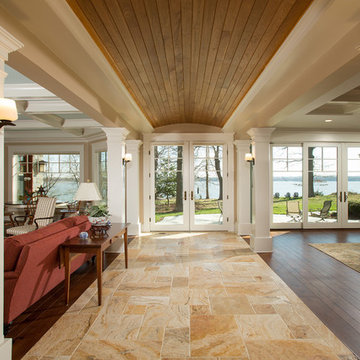
© Greg Hadley Photography
Huge arts and crafts travertine floor and beige floor hallway photo in DC Metro with beige walls
Huge arts and crafts travertine floor and beige floor hallway photo in DC Metro with beige walls
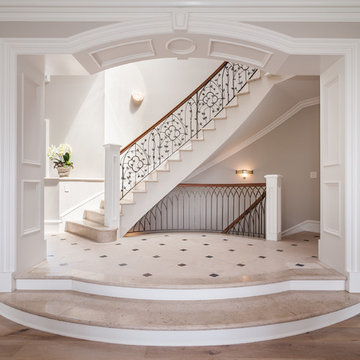
We didn't have to add a lot to this beautiful hallway!
Hallway - huge coastal marble floor and beige floor hallway idea in Sacramento with gray walls
Hallway - huge coastal marble floor and beige floor hallway idea in Sacramento with gray walls
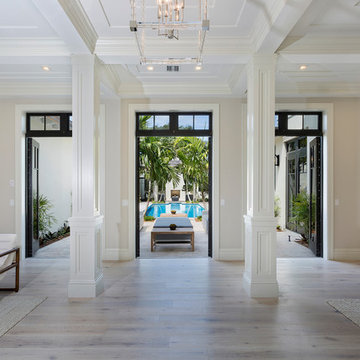
Example of a huge light wood floor and beige floor hallway design in Miami with beige walls
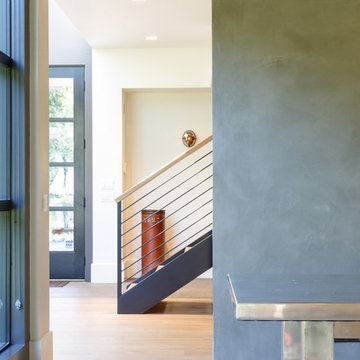
Modern Beach House designed by Sharon Bonnemazou of Mode Interior Designs. Collin Miller photography
Example of a huge minimalist light wood floor and beige floor hallway design in New York with gray walls
Example of a huge minimalist light wood floor and beige floor hallway design in New York with gray walls
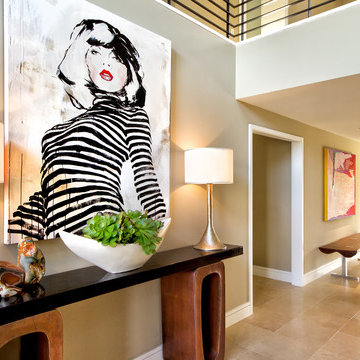
A custom Robert Kuo console and Clark Functional Art live edge bench lead the way in this contemporary hallway.
Huge trendy marble floor and beige floor hallway photo in Orange County with beige walls
Huge trendy marble floor and beige floor hallway photo in Orange County with beige walls
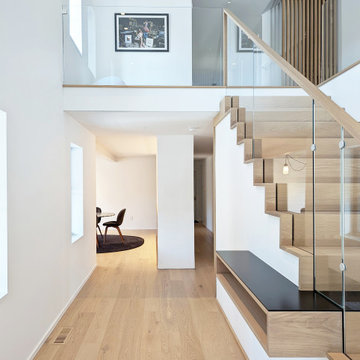
Hallway - huge contemporary light wood floor and beige floor hallway idea in New York with white walls
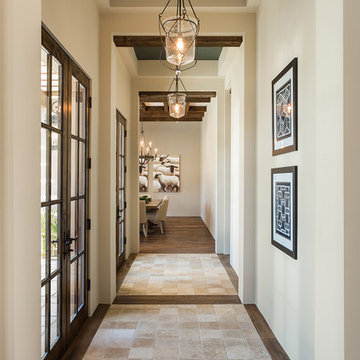
Cantabrica Estates is a private gated community located in North Scottsdale. Spec home available along with build-to-suit and incredible view lots.
For more information contact Vicki Kaplan at Arizona Best Real Estate
Spec Home Built By: LaBlonde Homes
Photography by: Leland Gebhardt
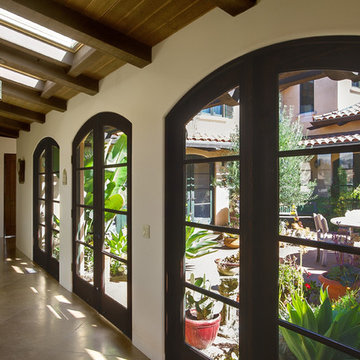
John Costill
Huge tuscan porcelain tile and beige floor hallway photo in San Francisco with beige walls
Huge tuscan porcelain tile and beige floor hallway photo in San Francisco with beige walls
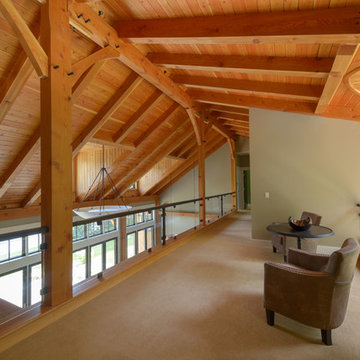
John. W. Hession, photographer.
Built by Old Hampshire Designs, Inc.
Example of a huge trendy carpeted and beige floor hallway design in Boston with beige walls
Example of a huge trendy carpeted and beige floor hallway design in Boston with beige walls
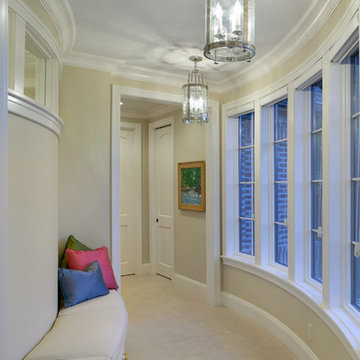
Builder: Stevens Associates Builders
Interior Designer: Pleats Interior Design
Photographer: Bill Hebert
A home this stately could be found nestled comfortably in the English countryside. The “Simonton” boasts a stone façade, towering rooflines, and graceful arches.
Sprawling across the property, the home features a separate wing for the main level master suite. The interior focal point is the dramatic dining room, which faces the front of the house and opens out onto the front porch. The study, large family room and back patio offer additional gathering places, along with the kitchen’s island and table seating.
Three bedroom suites fill the upper level, each with a private bathroom. Two loft areas open to the floor below, giving the home a grand, spacious atmosphere.
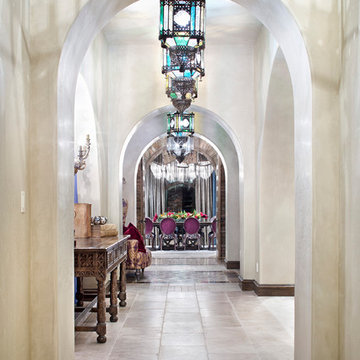
Hallway - huge mediterranean marble floor and beige floor hallway idea in Houston with beige walls
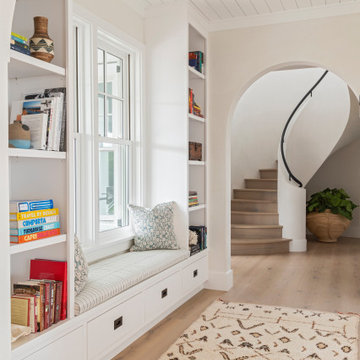
Example of a huge beach style light wood floor, beige floor and shiplap ceiling hallway design in Charleston with beige walls
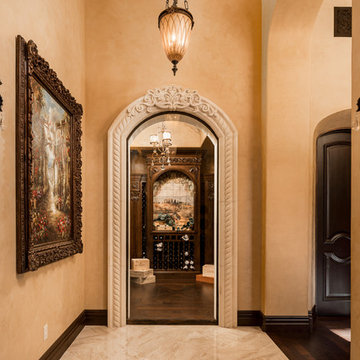
We love this hallway's custom millwork and molding, the arched entryways, and how it leads to the custom wine cellar and home bar.
Huge tuscan porcelain tile and beige floor hallway photo in Phoenix with beige walls
Huge tuscan porcelain tile and beige floor hallway photo in Phoenix with beige walls
Huge Beige Floor Hallway Ideas
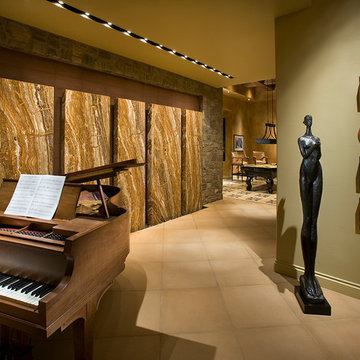
Positioned at the base of Camelback Mountain this hacienda is muy caliente! Designed for dear friends from New York, this home was carefully extracted from the Mrs’ mind.
She had a clear vision for a modern hacienda. Mirroring the clients, this house is both bold and colorful. The central focus was hospitality, outdoor living, and soaking up the amazing views. Full of amazing destinations connected with a curving circulation gallery, this hacienda includes water features, game rooms, nooks, and crannies all adorned with texture and color.
This house has a bold identity and a warm embrace. It was a joy to design for these long-time friends, and we wish them many happy years at Hacienda Del Sueño.
Project Details // Hacienda del Sueño
Architecture: Drewett Works
Builder: La Casa Builders
Landscape + Pool: Bianchi Design
Interior Designer: Kimberly Alonzo
Photographer: Dino Tonn
Wine Room: Innovative Wine Cellar Design
Publications
“Modern Hacienda: East Meets West in a Fabulous Phoenix Home,” Phoenix Home & Garden, November 2009
Awards
ASID Awards: First place – Custom Residential over 6,000 square feet
2009 Phoenix Home and Garden Parade of Homes
1





