Huge Wood Wall Hallway Ideas
Refine by:
Budget
Sort by:Popular Today
1 - 14 of 14 photos
Item 1 of 3

Inspiration for a huge contemporary gray floor, wood ceiling and wood wall hallway remodel in San Francisco with multicolored walls

Hallway - huge modern medium tone wood floor, brown floor, coffered ceiling and wood wall hallway idea in Salt Lake City with black walls
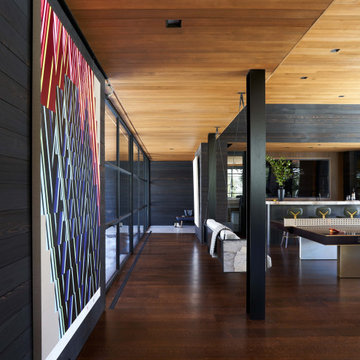
Inspiration for a huge modern medium tone wood floor, brown floor, coffered ceiling and wood wall hallway remodel in Salt Lake City with black walls

Stepping out of the at-home wellness center and into a connecting hallway, the pool remains in sight through a large, floor-to-ceiling, wall-to-wall window.
Custom windows, doors, and hardware designed and furnished by Thermally Broken Steel USA.
Other sources:
Kuro Shou Sugi Ban Charred Cypress cladding: reSAWN TIMBER Co.
Bronze and Wool Sheep Statue: Old Plank Collection.
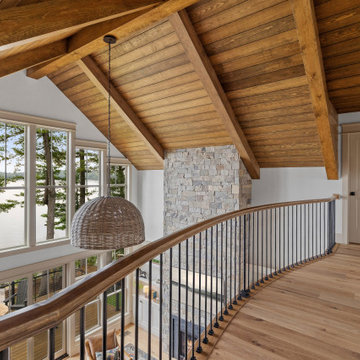
A two story contemporary modern home featuring the Malibu Oak, from our Alta Vista Collection, floor to ceiling windows, vaulted ceilings, and balcony overlooking the home.
Design + Photography: Comfort Design Home and Furnish, Amy Little, Allan Wolf
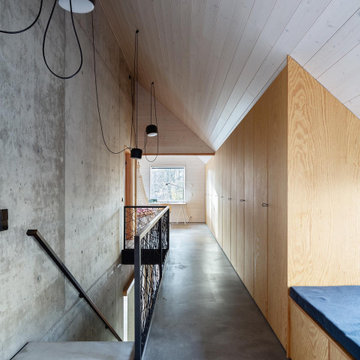
Das Innere des Gebäudes wird mittels einer durchgehenden Mittelwand strukturiert. Diese zweigeschossige Wand teilt das Gebäude in Aufenthaltsräume und Erschließungsräume und steht deshalb asymmetrisch in der Gebäudebreite. Konstruktiv wird diese Wandscheibe aus Sichtbeton auch Aufleger für den First, sodass die innere Gebäudestruktur auch die Außenhülle mitgestaltet.

Eingangsbereich mit Einbaugarderobe und Sitzfenster. Flügelgeglätteter Sichtbetonboden mit Betonkernaktivierung und Sichtbetontreppe mit Holzgeländer
Huge minimalist concrete floor, gray floor, wood ceiling and wood wall hallway photo in Frankfurt with gray walls
Huge minimalist concrete floor, gray floor, wood ceiling and wood wall hallway photo in Frankfurt with gray walls
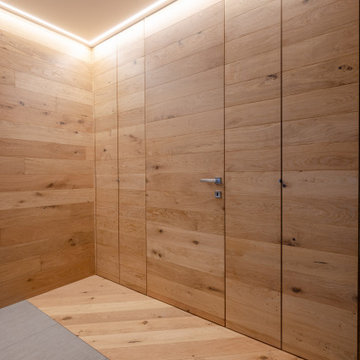
La parete in legno contenitiva è composta da 2 armadi disimpegno/ingresso ed una porta rasomuro, che nasconde...................
Example of a huge trendy medium tone wood floor, beige floor, tray ceiling and wood wall hallway design in Milan with brown walls
Example of a huge trendy medium tone wood floor, beige floor, tray ceiling and wood wall hallway design in Milan with brown walls
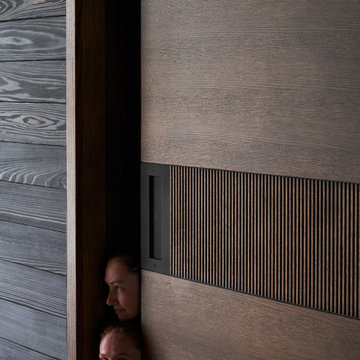
Huge minimalist medium tone wood floor, brown floor, coffered ceiling and wood wall hallway photo in Salt Lake City with black walls
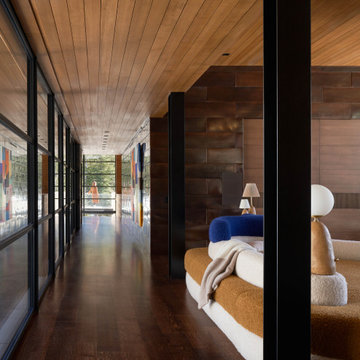
Hallway - huge modern medium tone wood floor, brown floor, coffered ceiling and wood wall hallway idea in Salt Lake City with black walls
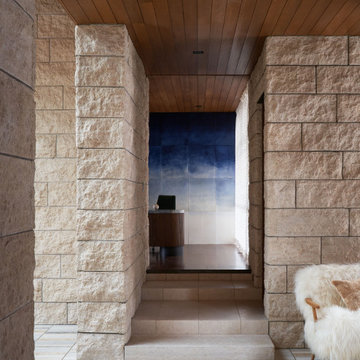
Huge minimalist medium tone wood floor, brown floor, coffered ceiling and wood wall hallway photo in Salt Lake City with black walls
Huge Wood Wall Hallway Ideas
1





